トラディショナルスタイルのキッチン (フラットパネル扉のキャビネット、セラミックタイルの床) の写真
絞り込み:
資材コスト
並び替え:今日の人気順
写真 1〜20 枚目(全 1,567 枚)
1/4

nside a classic Portland, Oregon, condo building, Em Shephard, the project manager for Jessica Helgerson Interior Design chose our Badajoz cement tile to cover several floor spaces, including the kitchen, creating a chic, unified and graphic look. Interior Design: Jessica Helgerson Interior Design / Photograph: Lincoln Barbour / Cement Tiles: Granada Tile

トロントにあるラグジュアリーな巨大なトラディショナルスタイルのおしゃれなキッチン (アンダーカウンターシンク、フラットパネル扉のキャビネット、濃色木目調キャビネット、御影石カウンター、白いキッチンパネル、磁器タイルのキッチンパネル、シルバーの調理設備、セラミックタイルの床) の写真

This homeowner lived on a very prominent golf course and wanted to feel like he was on the putting green of the 9th hole while standing at his family room window. The existing layout of the home had the garage enjoying that view with the outdated dining room, family room and kitchen further back on the lot. We completely demoed the garage and a section of the home, allowing us to design and build with that view in mind. The completed project has the family room at the back of the home with a gorgeous view of the golf course from two large curved bay windows. A new fireplace with custom cabinetry and shelf niches and coffered high ceilings makes this room a treasure. The new kitchen boasts of white painted cabinetry, an island with wood top and a 6 burner Wolf cooktop with a custom hood, white tile with multiple trim details and a pot filler faucet. A Butler’s Pantry was added for entertaining complete with beautiful white painted cabinetry with glass upper cabinets, marble countertops and a prep sink and faucet. We converted an unused dining room into a custom, high-end home office with beautiful site- built mahogany bookcases to showcase the homeowners book collections. To complete this renovation, we added a “friends” entry and a mudroom for improved access and functionality. The transformation is not only efficient but aesthetically pleasing to the eye and exceeded the homeowner’s expectations to enjoy their view of the 9th hole.
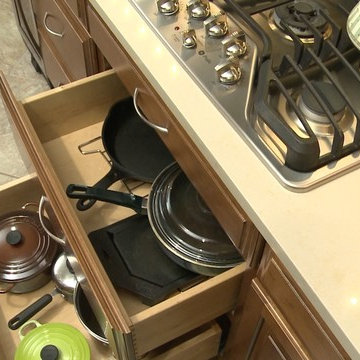
Pots and Pans Drawer used to organize cookware.
ニューヨークにある中くらいなトラディショナルスタイルのおしゃれなアイランドキッチン (中間色木目調キャビネット、シルバーの調理設備、セラミックタイルの床、アンダーカウンターシンク、フラットパネル扉のキャビネット、マルチカラーのキッチンパネル、石タイルのキッチンパネル) の写真
ニューヨークにある中くらいなトラディショナルスタイルのおしゃれなアイランドキッチン (中間色木目調キャビネット、シルバーの調理設備、セラミックタイルの床、アンダーカウンターシンク、フラットパネル扉のキャビネット、マルチカラーのキッチンパネル、石タイルのキッチンパネル) の写真
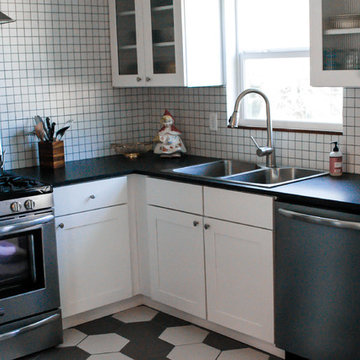
オースティンにある低価格の小さなトラディショナルスタイルのおしゃれなキッチン (ドロップインシンク、フラットパネル扉のキャビネット、白いキャビネット、人工大理石カウンター、白いキッチンパネル、セラミックタイルのキッチンパネル、シルバーの調理設備、セラミックタイルの床、アイランドなし) の写真
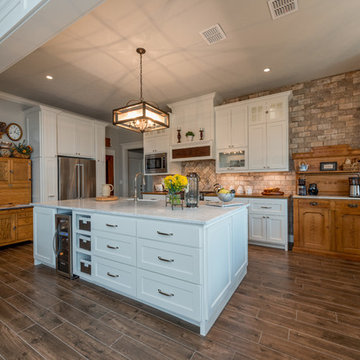
Open Kicthen/Dining Floorplan | Large Open Island Space | Ceramic Wood Tile | White Painted Cabinets | Warm Gray Walls | Accent Stone Wall
他の地域にあるラグジュアリーな中くらいなトラディショナルスタイルのおしゃれなキッチン (フラットパネル扉のキャビネット、白いキャビネット、御影石カウンター、茶色いキッチンパネル、石タイルのキッチンパネル、シルバーの調理設備、セラミックタイルの床、茶色い床、エプロンフロントシンク) の写真
他の地域にあるラグジュアリーな中くらいなトラディショナルスタイルのおしゃれなキッチン (フラットパネル扉のキャビネット、白いキャビネット、御影石カウンター、茶色いキッチンパネル、石タイルのキッチンパネル、シルバーの調理設備、セラミックタイルの床、茶色い床、エプロンフロントシンク) の写真
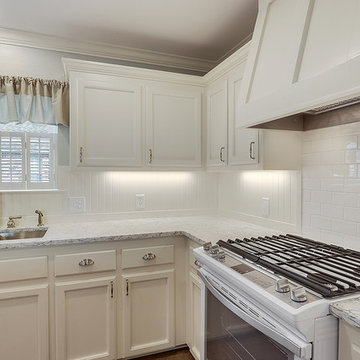
ニューオリンズにあるお手頃価格の中くらいなトラディショナルスタイルのおしゃれなキッチン (アンダーカウンターシンク、フラットパネル扉のキャビネット、白いキャビネット、クオーツストーンカウンター、白いキッチンパネル、木材のキッチンパネル、白い調理設備、セラミックタイルの床) の写真
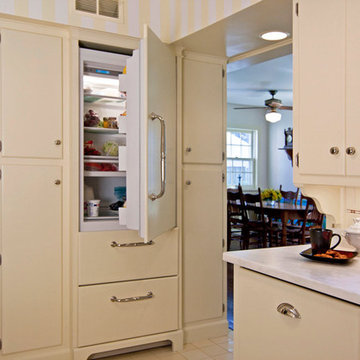
The homeowners wanted to keep the look of their old kitchen while having the best of modern living. Mosby tweaked the floorplan for better organization and function, and upgraded the appliances and finishes. At first glance, it looks like the same kitchen, but just so much better!
Half of the cabinets are original; the other half are custom replications by Mosby carpenters. Can you tell which is which?
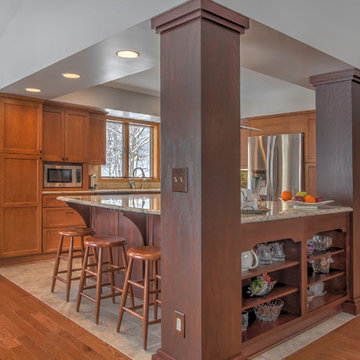
This open concept kitchen by Thompson Remodeling involved removing walls to allow open flow from the kitchen into the living and dining rooms. The star of this kitchen is the expansive island, anchored by gorgeous columns with features that include plenty of work space, built-in bookshelves, and seating for three. Perimeter cabinets are maple with a caramel, chocolate glaze finish and the island cabinetry is alder with chestnut finish. Other design details include quartz countertops and ceramic tile flooring and backsplash.
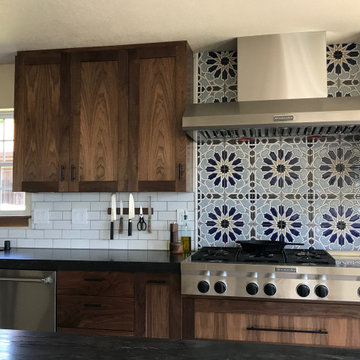
Large custom kitchen with large island. Custom walnut wood cabinetry.
他の地域にある高級な広いトラディショナルスタイルのおしゃれなキッチン (アンダーカウンターシンク、フラットパネル扉のキャビネット、中間色木目調キャビネット、御影石カウンター、白いキッチンパネル、セラミックタイルのキッチンパネル、シルバーの調理設備、セラミックタイルの床、ベージュの床、黒いキッチンカウンター) の写真
他の地域にある高級な広いトラディショナルスタイルのおしゃれなキッチン (アンダーカウンターシンク、フラットパネル扉のキャビネット、中間色木目調キャビネット、御影石カウンター、白いキッチンパネル、セラミックタイルのキッチンパネル、シルバーの調理設備、セラミックタイルの床、ベージュの床、黒いキッチンカウンター) の写真
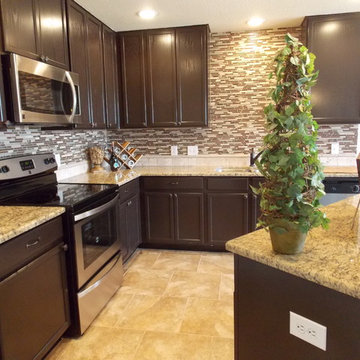
Glass mosaic backsplash
オースティンにあるお手頃価格の中くらいなトラディショナルスタイルのおしゃれなキッチン (アンダーカウンターシンク、フラットパネル扉のキャビネット、濃色木目調キャビネット、御影石カウンター、ベージュキッチンパネル、ガラス板のキッチンパネル、シルバーの調理設備、セラミックタイルの床) の写真
オースティンにあるお手頃価格の中くらいなトラディショナルスタイルのおしゃれなキッチン (アンダーカウンターシンク、フラットパネル扉のキャビネット、濃色木目調キャビネット、御影石カウンター、ベージュキッチンパネル、ガラス板のキッチンパネル、シルバーの調理設備、セラミックタイルの床) の写真
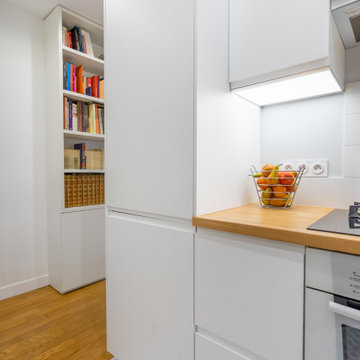
Ce charmant petite appartement avec besoin d'une rénovation totale. Nous avons profité de cette rénovation pour retravailler les espaces et les circulations, créer un dressing ainsi qu'une grande bibliothèque sur mesure pour accueillir les nombreux livres d'art de la propriétaire.
La cuisine a été repensée afin de permettre la création d'un toilette séparé de la salle de bain.
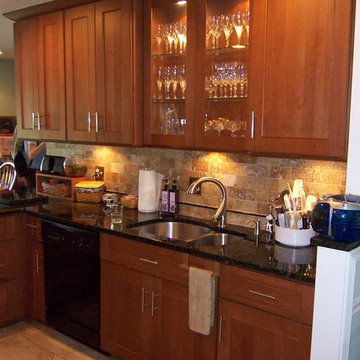
ワシントンD.C.にある広いトラディショナルスタイルのおしゃれなキッチン (ダブルシンク、フラットパネル扉のキャビネット、中間色木目調キャビネット、御影石カウンター、ベージュキッチンパネル、石タイルのキッチンパネル、黒い調理設備、セラミックタイルの床) の写真
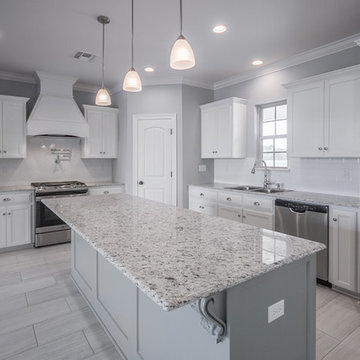
ニューオリンズにある中くらいなトラディショナルスタイルのおしゃれなキッチン (ダブルシンク、フラットパネル扉のキャビネット、白いキャビネット、御影石カウンター、白いキッチンパネル、サブウェイタイルのキッチンパネル、シルバーの調理設備、セラミックタイルの床、グレーの床、白いキッチンカウンター) の写真
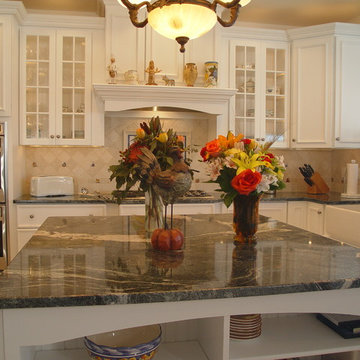
ニューヨークにある高級な中くらいなトラディショナルスタイルのおしゃれなキッチン (エプロンフロントシンク、フラットパネル扉のキャビネット、白いキャビネット、御影石カウンター、ベージュキッチンパネル、石タイルのキッチンパネル、シルバーの調理設備、セラミックタイルの床) の写真
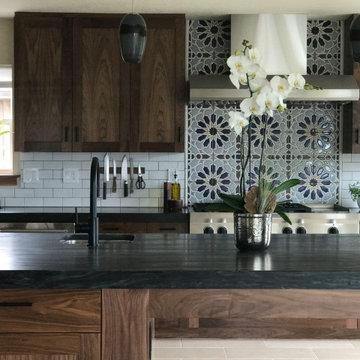
Large custom kitchen with large island. Custom walnut wood cabinetry.
他の地域にある高級な広いトラディショナルスタイルのおしゃれなキッチン (アンダーカウンターシンク、フラットパネル扉のキャビネット、中間色木目調キャビネット、御影石カウンター、白いキッチンパネル、セラミックタイルのキッチンパネル、シルバーの調理設備、セラミックタイルの床、ベージュの床、黒いキッチンカウンター) の写真
他の地域にある高級な広いトラディショナルスタイルのおしゃれなキッチン (アンダーカウンターシンク、フラットパネル扉のキャビネット、中間色木目調キャビネット、御影石カウンター、白いキッチンパネル、セラミックタイルのキッチンパネル、シルバーの調理設備、セラミックタイルの床、ベージュの床、黒いキッチンカウンター) の写真
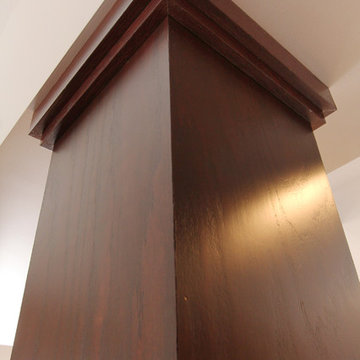
This open concept kitchen by Thompson Remodeling involved removing walls to allow open flow from the kitchen into the living and dining rooms. The star of this kitchen is the expansive island, anchored by gorgeous columns with features that include plenty of work space, built-in bookshelves, and seating for three. Perimeter cabinets are maple with a caramel, chocolate glaze finish and the island cabinetry is alder with chestnut finish. Other design details include quartz countertops and ceramic tile flooring and backsplash.
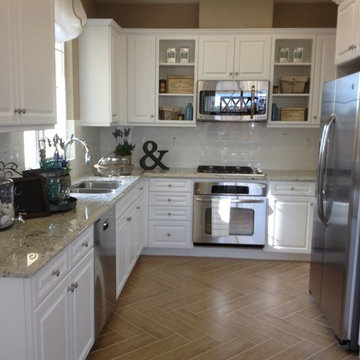
Picketfence Design Studio
サンディエゴにあるお手頃価格の中くらいなトラディショナルスタイルのおしゃれなキッチン (ダブルシンク、フラットパネル扉のキャビネット、濃色木目調キャビネット、ソープストーンカウンター、マルチカラーのキッチンパネル、ボーダータイルのキッチンパネル、シルバーの調理設備、セラミックタイルの床、アイランドなし) の写真
サンディエゴにあるお手頃価格の中くらいなトラディショナルスタイルのおしゃれなキッチン (ダブルシンク、フラットパネル扉のキャビネット、濃色木目調キャビネット、ソープストーンカウンター、マルチカラーのキッチンパネル、ボーダータイルのキッチンパネル、シルバーの調理設備、セラミックタイルの床、アイランドなし) の写真

This Historic Adobe Home had a small kitchen. Removing some walls and relocating the refrigerator allowed for a new Pantry, an Appliance Garage and improved overall lay-out.
New flooring throughout, added lighting and traditional style appliances makes this Historic home modern and functional. Even Gracie likes it!
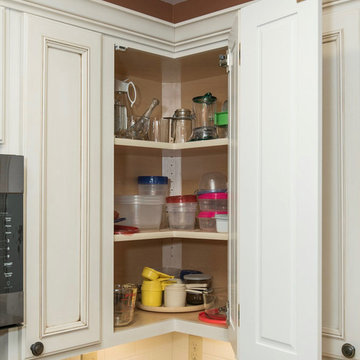
Traditional kitchen renovations in a craftsman style home.
ブリッジポートにあるお手頃価格の小さなトラディショナルスタイルのおしゃれなキッチン (アンダーカウンターシンク、フラットパネル扉のキャビネット、白いキャビネット、御影石カウンター、白いキッチンパネル、セラミックタイルのキッチンパネル、黒い調理設備、セラミックタイルの床、茶色い床、ベージュのキッチンカウンター) の写真
ブリッジポートにあるお手頃価格の小さなトラディショナルスタイルのおしゃれなキッチン (アンダーカウンターシンク、フラットパネル扉のキャビネット、白いキャビネット、御影石カウンター、白いキッチンパネル、セラミックタイルのキッチンパネル、黒い調理設備、セラミックタイルの床、茶色い床、ベージュのキッチンカウンター) の写真
トラディショナルスタイルのキッチン (フラットパネル扉のキャビネット、セラミックタイルの床) の写真
1