ラグジュアリーなトラディショナルスタイルのキッチン (ミラータイルのキッチンパネル、フラットパネル扉のキャビネット) の写真
絞り込み:
資材コスト
並び替え:今日の人気順
写真 1〜20 枚目(全 28 枚)
1/5

The key design goal of the homeowners was to install “an extremely well-made kitchen with quality appliances that would stand the test of time”. The kitchen design had to be timeless with all aspects using the best quality materials and appliances. The new kitchen is an extension to the farmhouse and the dining area is set in a beautiful timber-framed orangery by Westbury Garden Rooms, featuring a bespoke refectory table that we constructed on site due to its size.
The project involved a major extension and remodelling project that resulted in a very large space that the homeowners were keen to utilise and include amongst other things, a walk in larder, a scullery, and a large island unit to act as the hub of the kitchen.
The design of the orangery allows light to flood in along one length of the kitchen so we wanted to ensure that light source was utilised to maximum effect. Installing the distressed mirror splashback situated behind the range cooker allows the light to reflect back over the island unit, as do the hammered nickel pendant lamps.
The sheer scale of this project, together with the exceptionally high specification of the design make this kitchen genuinely thrilling. Every element, from the polished nickel handles, to the integration of the Wolf steamer cooktop, has been precisely considered. This meticulous attention to detail ensured the kitchen design is absolutely true to the homeowners’ original design brief and utilises all the innovative expertise our years of experience have provided.

An extension provides the beautiful galley kitchen in this 4 bedroom house with feature glazed domed ceiling which floods the room with natural light. Full height cabinetry maximises storage whilst beautiful curved features enliven the design.
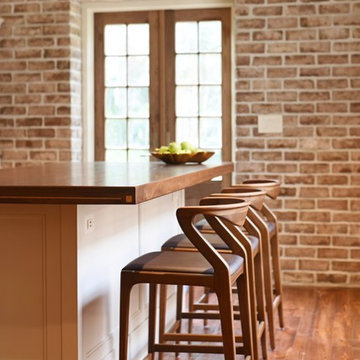
Contractor: Stocky Cabe, Omni Services/
Cabinetry Design: Jill Frey Signature/
Custom Inlaid Walnut Countertops: Charlie Moore, Brass Apple Furniture/
Granite Slab Material: AGM Imports/
Granite Countertop and Backsplash Fabrication: Stone Hands/
Antique Mirror Backsplash and Cabinetry Doors: Charleston Architectural Glass/
Plumbing and Appliances: Ferguson Enterprises
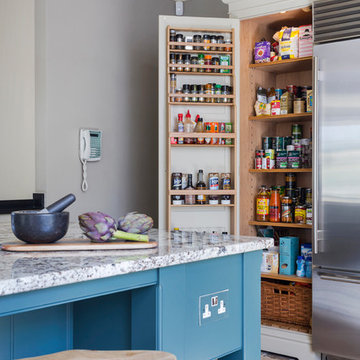
This six bedroom farmhouse kitchen has been extended to provide a large family kitchen with central island, The brief was to bring the whole space together with a classic design which would be sympathetic to the period of the property but contain every modern luxury. Larder cupboard.
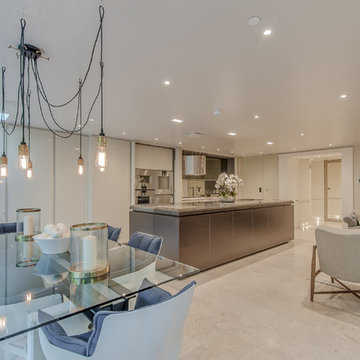
ロンドンにあるラグジュアリーな巨大なトラディショナルスタイルのおしゃれなキッチン (ドロップインシンク、フラットパネル扉のキャビネット、ベージュのキャビネット、大理石カウンター、メタリックのキッチンパネル、ミラータイルのキッチンパネル、シルバーの調理設備、大理石の床) の写真
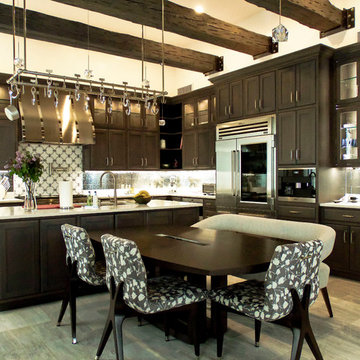
An inset pillowed door kitchen with custom grey stain
ニューヨークにあるラグジュアリーな広いトラディショナルスタイルのおしゃれなキッチン (アンダーカウンターシンク、フラットパネル扉のキャビネット、グレーのキャビネット、クオーツストーンカウンター、メタリックのキッチンパネル、ミラータイルのキッチンパネル、シルバーの調理設備、大理石の床) の写真
ニューヨークにあるラグジュアリーな広いトラディショナルスタイルのおしゃれなキッチン (アンダーカウンターシンク、フラットパネル扉のキャビネット、グレーのキャビネット、クオーツストーンカウンター、メタリックのキッチンパネル、ミラータイルのキッチンパネル、シルバーの調理設備、大理石の床) の写真
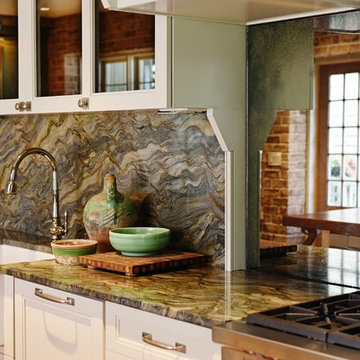
Contractor: Stocky Cabe, Omni Services/
Cabinetry Design: Jill Frey Signature/
Custom Inlaid Walnut Countertops: Charlie Moore, Brass Apple Furniture/
Granite Slab Material: AGM Imports/
Granite Countertop and Backsplash Fabrication: Stone Hands/
Antique Mirror Backsplash and Cabinetry Doors: Charleston Architectural Glass/
Plumbing and Appliances: Ferguson Enterprises
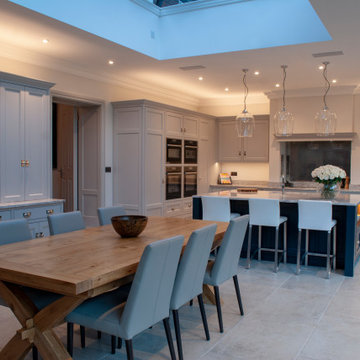
エセックスにあるラグジュアリーな広いトラディショナルスタイルのおしゃれなアイランドキッチン (アンダーカウンターシンク、フラットパネル扉のキャビネット、グレーのキャビネット、御影石カウンター、ミラータイルのキッチンパネル、パネルと同色の調理設備、トラバーチンの床、ベージュの床、ベージュのキッチンカウンター、三角天井) の写真
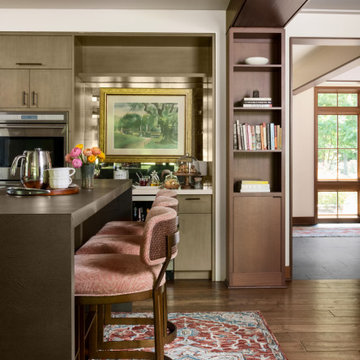
Bon Appétit
This gorgeous custom Prairie Modern-Style home boasts the beautiful architectural details of the 1920s era but with the modern sustainability at the forefront of its design!
This is a true cook’s kitchen with everything you need! Our custom @ecodomo luxury commercial leather waterfall counter blends in with the surrounding wooden cabinetry.
A custom @loloirugs helps to define the space with gorgeous metal and rattan @palecek bar stools in a Tigris henna @fabricut print makes this the perfect breakfast and evening hangout!
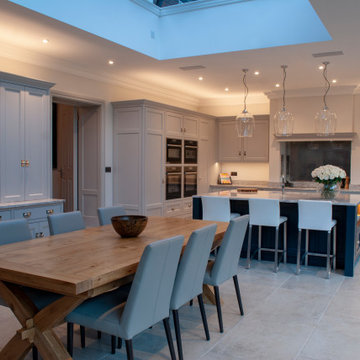
エセックスにあるラグジュアリーな広いトラディショナルスタイルのおしゃれなキッチン (アンダーカウンターシンク、フラットパネル扉のキャビネット、グレーのキャビネット、大理石カウンター、ミラータイルのキッチンパネル、パネルと同色の調理設備、トラバーチンの床、ベージュの床、ベージュのキッチンカウンター、三角天井) の写真
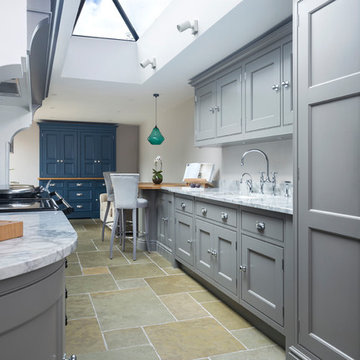
An extension provides the beautiful galley kitchen in this 4 bedroom house with feature glazed domed ceiling which floods the room with natural light. Full height cabinetry maximises storage whilst beautiful curved features enliven the design. 5 Oven AGA Total Control with antique mirror splashback. Freestanding dresser with bi-fold doors and integrated drinks fridge
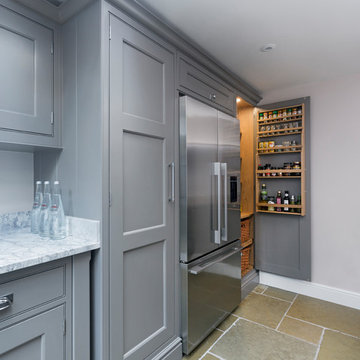
An extension provides the beautiful galley kitchen in this 4 bedroom house with feature glazed domed ceiling which floods the room with natural light. Full height cabinetry maximises storage whilst beautiful curved features enliven the design. Fridge/freezer framed by larder cupboards for easy storage of all food items.

An extension provides the beautiful galley kitchen in this 4 bedroom house with feature glazed domed ceiling which floods the room with natural light. Full height cabinetry maximises storage whilst beautiful curved features enliven the design. 5 Oven AGA Total Control with antique mirror splashback. Freestanding dresser with bi-fold doors and integrated drinks fridge
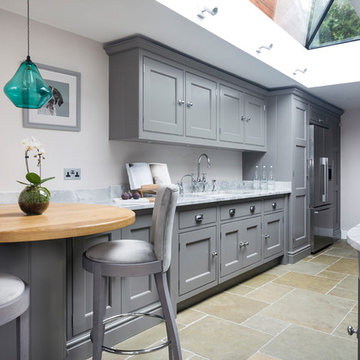
An extension provides the beautiful galley kitchen in this 4 bedroom house with feature glazed domed ceiling which floods the room with natural light. Full height cabinetry maximises storage whilst beautiful curved features enliven the design.
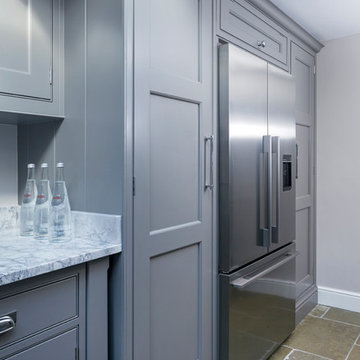
An extension provides the beautiful galley kitchen in this 4 bedroom house with feature glazed domed ceiling which floods the room with natural light. Full height cabinetry maximises storage whilst beautiful curved features enliven the design. Fridge/freezer framed by larder cupboards for easy storage of all food items.
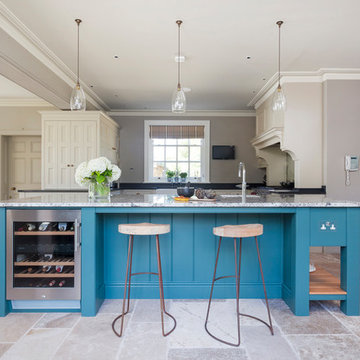
This six bedroom farmhouse kitchen has been extended to provide a large family kitchen with central island, The brief was to bring the whole space together with a classic design which would be sympathetic to the period of the property but contain every modern luxury. Large island with integrated wine fridge. Sub Zero fridge/freezer. Wolf range cooker. Bi-fold cabinet conceals smaller appliances.
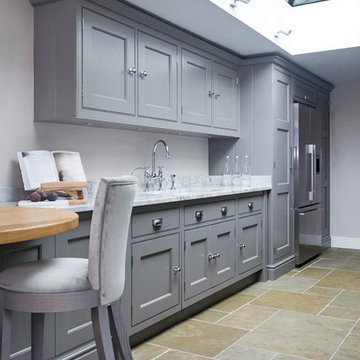
An extension provides the beautiful galley kitchen in this 4 bedroom house with feature glazed domed ceiling which floods the room with natural light. Full height cabinetry maximises storage whilst beautiful curved features enliven the design.
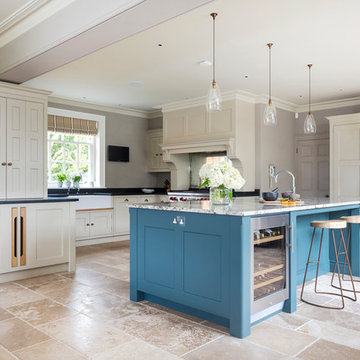
This six bedroom farmhouse kitchen has been extended to provide a large family kitchen with central island, The brief was to bring the whole space together with a classic design which would be sympathetic to the period of the property but contain every modern luxury.
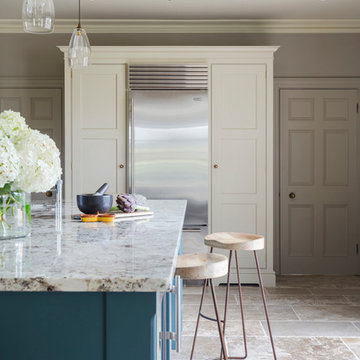
This six bedroom farmhouse kitchen has been extended to provide a large family kitchen with central island, The brief was to bring the whole space together with a classic design which would be sympathetic to the period of the property but contain every modern luxury. Large island with integrated wine fridge. Sub Zero fridge/freezer.
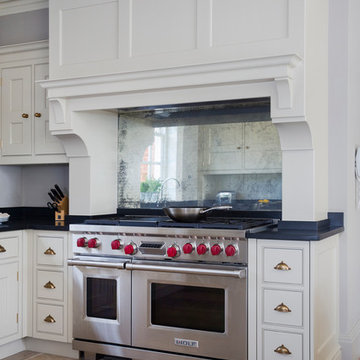
This six bedroom farmhouse kitchen has been extended to provide a large family kitchen with central island, The brief was to bring the whole space together with a classic design which would be sympathetic to the period of the property but contain every modern luxury. Wolf range cooker.
ラグジュアリーなトラディショナルスタイルのキッチン (ミラータイルのキッチンパネル、フラットパネル扉のキャビネット) の写真
1