ラグジュアリーなキッチン (ミラータイルのキッチンパネル、フラットパネル扉のキャビネット) の写真

An extension provides the beautiful galley kitchen in this 4 bedroom house with feature glazed domed ceiling which floods the room with natural light. Full height cabinetry maximises storage whilst beautiful curved features enliven the design.
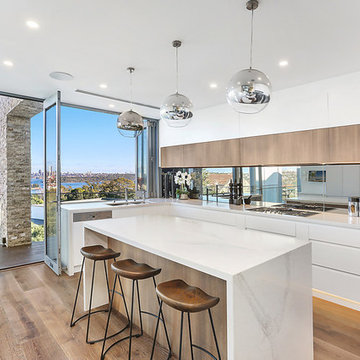
シドニーにあるラグジュアリーな巨大なコンテンポラリースタイルのおしゃれなキッチン (ドロップインシンク、フラットパネル扉のキャビネット、白いキャビネット、クオーツストーンカウンター、メタリックのキッチンパネル、ミラータイルのキッチンパネル、シルバーの調理設備、無垢フローリング、茶色い床) の写真
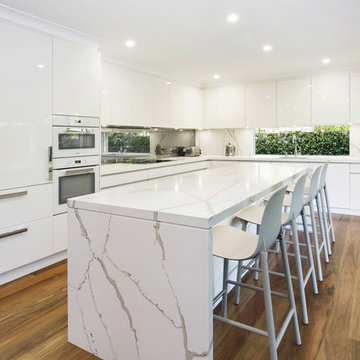
Kitchen renovation for a family home in the suburb of Wahroonga. The kitchen space has been enlarged by removing a wall and pushing into an adjoining room. Large sliding doors now connect the kitchen/dining room to an outdoor entertaining space. The kitchen is minimalist in appearance but remains very practical through the use of integrated handles, slimline handles and a well designed layout. A smoked mirror splashback subtly draws in the exterior view while a Calacatta Blanco clad island adds a touch of sophistication.
Photos: Paul Worsley @ Live By The Sea
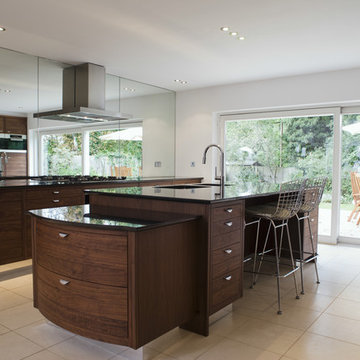
ワシントンD.C.にあるラグジュアリーな広いトランジショナルスタイルのおしゃれなキッチン (ダブルシンク、フラットパネル扉のキャビネット、濃色木目調キャビネット、クオーツストーンカウンター、メタリックのキッチンパネル、ミラータイルのキッチンパネル、シルバーの調理設備、コンクリートの床) の写真

For many years our Creative Director had been dreaming of creating a unique, bespoke and uber cool street art kitchen. It quickly became apparent that the universe had aligned and the perfect opportunity to make her dream become a reality was right in front of her, she found herself surrounded by the most incredible, extensive and amazing street art collection. A cheeky grin appeared on Katies face and she knew exactly what was coming next. Billy the Kid...the much talked about, completely incognito, up and coming street artist, with comparisons to Banksy, was immediately hunted down on Instagram and together via his agents (Walton Fine Arts), in top secret fashion to keep his unknown identity a secret, they collaborated on fusing his bold, bright, personalized and original street art with the luxury Italian kitchen brand Pedini.
The kitchen showcases a beautiful sultry, dark metallic door for depth and texture. Gaggenau Vario refrigeration and cooking appliances and a Quooker tap system in the stunning patinated brass finish.
The island really was the focal point and practically gave the clients a central beautiful working space, Gold Mammorea quartz worktop with its beautiful veining encases the island worktop and sides then the absolutely stunning Fiore Dibosco marble table that is beautifully lit with hidden led channels, wraps the island corner with its gravity defying angled end panels. The unique and individual commissioned Billy the Kid art installation on the back of the island creates total wow factor, the artwork included very personal touches...the family’s names, the dog gets a mention too and positive words that sum up the love this family so evidently share. Even the 3 cherubs Billy created look uncannily like the client’s 3 children, a wonderful touch. This kitchen is a truly unique and stunningly original installation, we love that Billy the Kid jumped on board with the concept presented to him.

The key design goal of the homeowners was to install “an extremely well-made kitchen with quality appliances that would stand the test of time”. The kitchen design had to be timeless with all aspects using the best quality materials and appliances. The new kitchen is an extension to the farmhouse and the dining area is set in a beautiful timber-framed orangery by Westbury Garden Rooms, featuring a bespoke refectory table that we constructed on site due to its size.
The project involved a major extension and remodelling project that resulted in a very large space that the homeowners were keen to utilise and include amongst other things, a walk in larder, a scullery, and a large island unit to act as the hub of the kitchen.
The design of the orangery allows light to flood in along one length of the kitchen so we wanted to ensure that light source was utilised to maximum effect. Installing the distressed mirror splashback situated behind the range cooker allows the light to reflect back over the island unit, as do the hammered nickel pendant lamps.
The sheer scale of this project, together with the exceptionally high specification of the design make this kitchen genuinely thrilling. Every element, from the polished nickel handles, to the integration of the Wolf steamer cooktop, has been precisely considered. This meticulous attention to detail ensured the kitchen design is absolutely true to the homeowners’ original design brief and utilises all the innovative expertise our years of experience have provided.
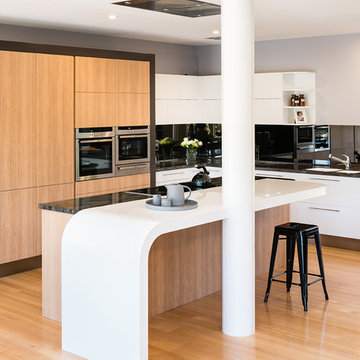
Two door finishes:-
Laminex Sublime Teak
Two pack paint in 'White on White'
Bench top - Corian 'Sorrel', 'Glacier White' and 'Glacier Ice' used to clad column with LEDs for evening effect.
Photography by Tim Turner
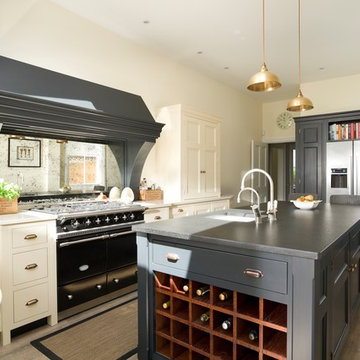
エセックスにあるラグジュアリーな中くらいなトランジショナルスタイルのおしゃれなキッチン (アンダーカウンターシンク、フラットパネル扉のキャビネット、珪岩カウンター、メタリックのキッチンパネル、ミラータイルのキッチンパネル、シルバーの調理設備、濃色無垢フローリング、グレーとクリーム色) の写真

Stu Morley
メルボルンにあるラグジュアリーな広いコンテンポラリースタイルのおしゃれなキッチン (ミラータイルのキッチンパネル、ダブルシンク、フラットパネル扉のキャビネット、ベージュのキャビネット、大理石カウンター、メタリックのキッチンパネル、シルバーの調理設備、濃色無垢フローリング、茶色い床) の写真
メルボルンにあるラグジュアリーな広いコンテンポラリースタイルのおしゃれなキッチン (ミラータイルのキッチンパネル、ダブルシンク、フラットパネル扉のキャビネット、ベージュのキャビネット、大理石カウンター、メタリックのキッチンパネル、シルバーの調理設備、濃色無垢フローリング、茶色い床) の写真
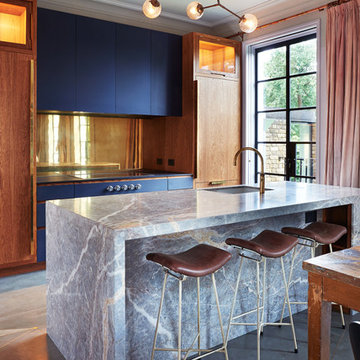
Designed in collaboration with Rachel Chudley Interior Design, this bespoke kitchen was part of the full renovation of a North London villa to create a unique family home.
The design brings together the signature handleless detailing of our JT Classic in Richlite design alongside custom-bespoke cabinetry in specially sourced European brown oak and custom-fabricated solid brass handles.
Materials: Richlite (Blue Canyon), European brown oak (solid and custom-veneered), polished brass, honed Fior di Pesco marble
Appliances & Fitments: Gaggenau single oven, combi-microwave, warming drawer and induction cooktop, Miele fridge-freezer and dishwasher, Westin extractor and Quooker tap with a custom brass finish
JT Design: JT Classic in Richlite and JT Custom Bespoke
Interior Designer: Rachel Chudley
Photography by Sean Myers
Private client

ベルリンにあるラグジュアリーな中くらいなコンテンポラリースタイルのおしゃれなキッチン (アンダーカウンターシンク、フラットパネル扉のキャビネット、グレーのキャビネット、メタリックのキッチンパネル、ミラータイルのキッチンパネル、パネルと同色の調理設備、無垢フローリング、茶色い床、グレーのキッチンカウンター) の写真

The key design goal of the homeowners was to install “an extremely well-made kitchen with quality appliances that would stand the test of time”. The kitchen design had to be timeless with all aspects using the best quality materials and appliances. The new kitchen is an extension to the farmhouse and the dining area is set in a beautiful timber-framed orangery by Westbury Garden Rooms, featuring a bespoke refectory table that we constructed on site due to its size.
The project involved a major extension and remodelling project that resulted in a very large space that the homeowners were keen to utilise and include amongst other things, a walk in larder, a scullery, and a large island unit to act as the hub of the kitchen.
The design of the orangery allows light to flood in along one length of the kitchen so we wanted to ensure that light source was utilised to maximum effect. Installing the distressed mirror splashback situated behind the range cooker allows the light to reflect back over the island unit, as do the hammered nickel pendant lamps.
The sheer scale of this project, together with the exceptionally high specification of the design make this kitchen genuinely thrilling. Every element, from the polished nickel handles, to the integration of the Wolf steamer cooktop, has been precisely considered. This meticulous attention to detail ensured the kitchen design is absolutely true to the homeowners’ original design brief and utilises all the innovative expertise our years of experience have provided.
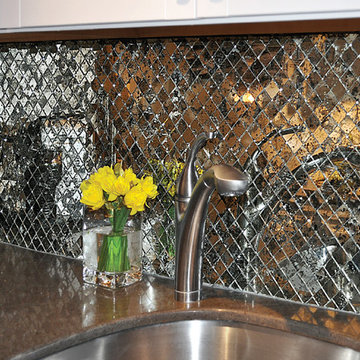
Custom Interlocking Antique Mirror mosaics set on a diagonal look timeless in this kitchen backsplash. Mirror works with most colorways. Any of our standard patterns can incorporate antique mirror- these 1" X 1"s set on a diagonal work particularly well in kitchen/bar backsplash designs.
Photot by Gary Goldenstein
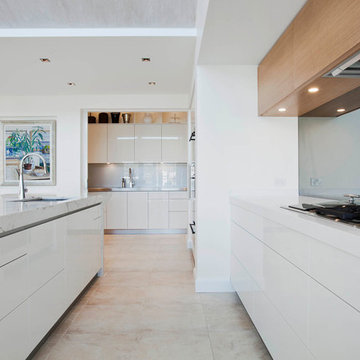
Kitchen. Soft, light-filled Northern Beaches home by the water. Modern style kitchen with scullery. Sculptural island all in calacatta engineered stone.
Photos: Paul Worsley @ Live By The Sea
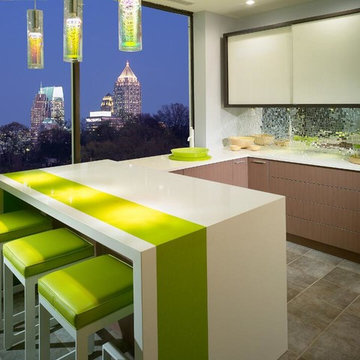
ワシントンD.C.にあるラグジュアリーな小さなコンテンポラリースタイルのおしゃれなキッチン (フラットパネル扉のキャビネット、シングルシンク、白いキャビネット、ラミネートカウンター、メタリックのキッチンパネル、ミラータイルのキッチンパネル、白い調理設備、セラミックタイルの床) の写真

ベルリンにあるラグジュアリーな中くらいなエクレクティックスタイルのおしゃれなキッチン (アンダーカウンターシンク、フラットパネル扉のキャビネット、濃色木目調キャビネット、クオーツストーンカウンター、メタリックのキッチンパネル、ミラータイルのキッチンパネル、パネルと同色の調理設備、無垢フローリング、茶色い床、ベージュのキッチンカウンター) の写真
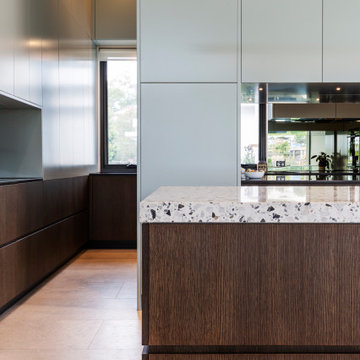
シドニーにあるラグジュアリーな巨大なモダンスタイルのおしゃれなキッチン (フラットパネル扉のキャビネット、中間色木目調キャビネット、クオーツストーンカウンター、メタリックのキッチンパネル、ミラータイルのキッチンパネル、シルバーの調理設備、磁器タイルの床、グレーの床、白いキッチンカウンター) の写真
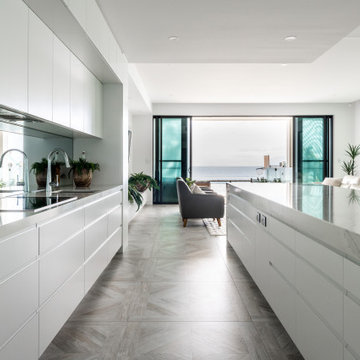
Open kitchen, dining, living
ゴールドコーストにあるラグジュアリーな広いビーチスタイルのおしゃれなキッチン (アンダーカウンターシンク、フラットパネル扉のキャビネット、白いキャビネット、クオーツストーンカウンター、ミラータイルのキッチンパネル、シルバーの調理設備、磁器タイルの床、マルチカラーの床、白いキッチンカウンター) の写真
ゴールドコーストにあるラグジュアリーな広いビーチスタイルのおしゃれなキッチン (アンダーカウンターシンク、フラットパネル扉のキャビネット、白いキャビネット、クオーツストーンカウンター、ミラータイルのキッチンパネル、シルバーの調理設備、磁器タイルの床、マルチカラーの床、白いキッチンカウンター) の写真
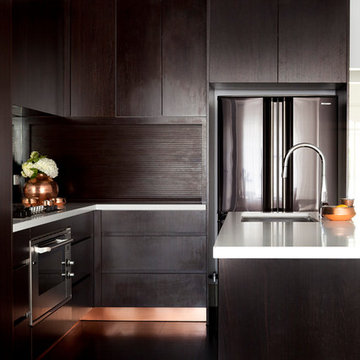
Residential Kitchen design by Camilla Molders Design
Photography by Martina Gemmola
メルボルンにあるラグジュアリーな中くらいなコンテンポラリースタイルのおしゃれなキッチン (アンダーカウンターシンク、フラットパネル扉のキャビネット、濃色木目調キャビネット、クオーツストーンカウンター、メタリックのキッチンパネル、ミラータイルのキッチンパネル、シルバーの調理設備、濃色無垢フローリング) の写真
メルボルンにあるラグジュアリーな中くらいなコンテンポラリースタイルのおしゃれなキッチン (アンダーカウンターシンク、フラットパネル扉のキャビネット、濃色木目調キャビネット、クオーツストーンカウンター、メタリックのキッチンパネル、ミラータイルのキッチンパネル、シルバーの調理設備、濃色無垢フローリング) の写真

This Midcentury Modern Home was originally built in 1964. and was completely over-hauled and a seriously major renovation! We transformed 5 rooms into 1 great room and raised the ceiling by removing all the attic space. Initially, we wanted to keep the original terrazzo flooring throughout the house, but unfortunately we could not bring it back to life. This house is a 3200 sq. foot one story. We are still renovating, since this is my house...I will keep the pictures updated as we progress!
ラグジュアリーなキッチン (ミラータイルのキッチンパネル、フラットパネル扉のキャビネット) の写真
1