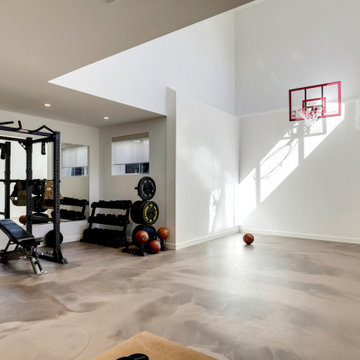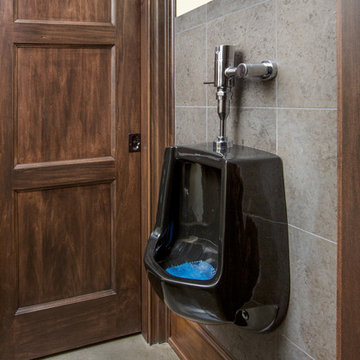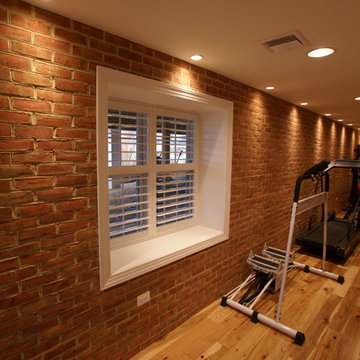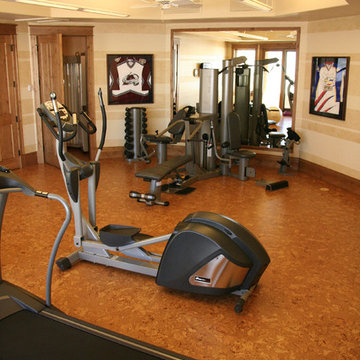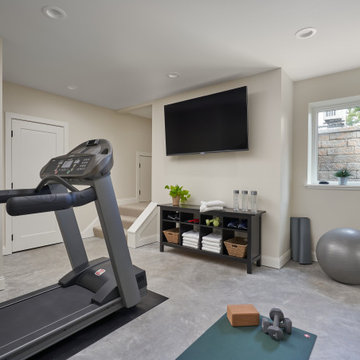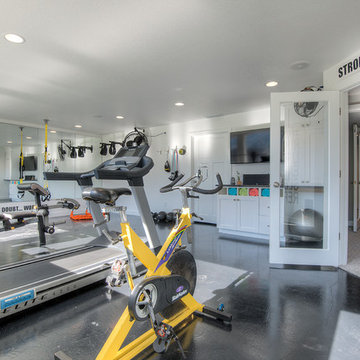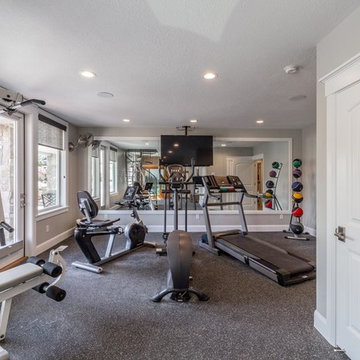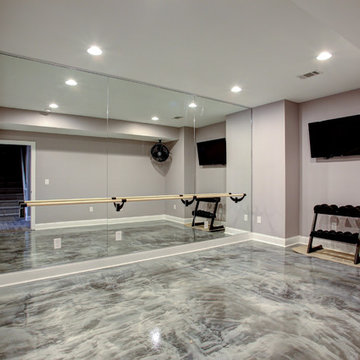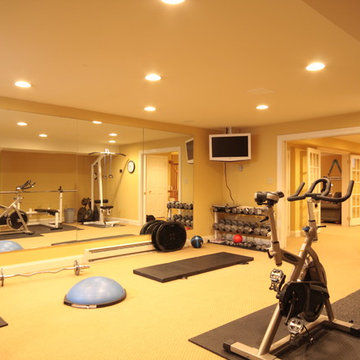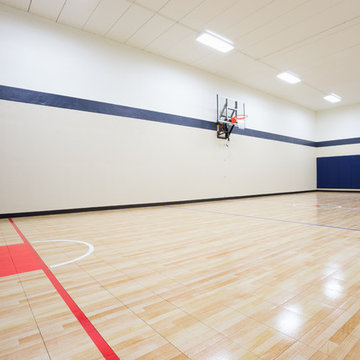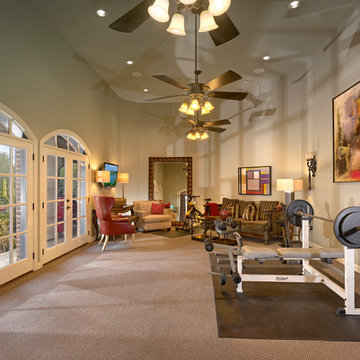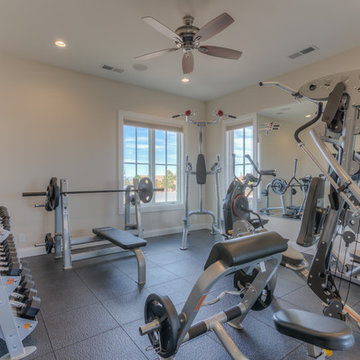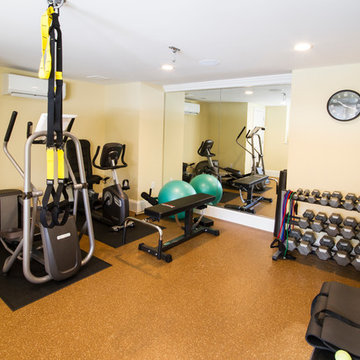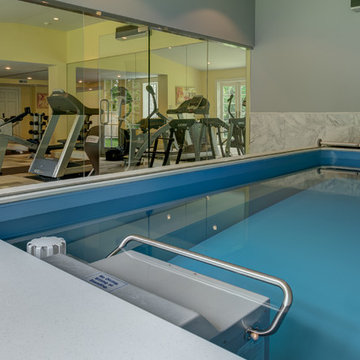トラディショナルスタイルのホームジムの写真
絞り込み:
資材コスト
並び替え:今日の人気順
写真 1581〜1600 枚目(全 4,546 枚)
1/2
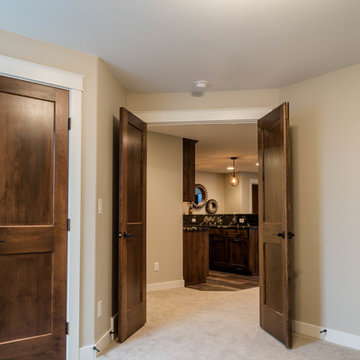
Ryan from North Dakota has built Architectural Designs Exclusive house plan 73348HS in reverse and was kind enough to share his beautiful photos with us!
This design features kitchen and dining areas that can both enjoy the great room fireplace thanks to its open floor plan.
You can also relax on the "other side" of the dual-sided fireplace in the hearth room - enjoying the view out the windows of the beautiful octagonal shaped room!
The lower floor is ideal for entertaining with a spacious game and family room and adjoining bar.
This level also includes a 5th bedroom and a large exercise room.
What a stunning design!
Check it out!
Specs-at-a-glance:
3,477 square feet of living
5 Bedrooms
4.5 Baths
Ready when you are. Where do YOU want to build?
Plan Link: http://bit.ly/73348HS
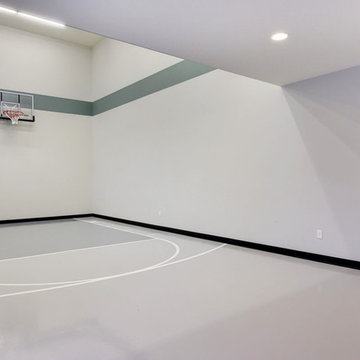
Exclusive #houseplan 73370HS comes to life in Minneapolis Specs-at-a-glance 5 beds 4 full and 1 half bath 4,900+ sq. ft. plus finished lower level Plans: http://www.architecturaldesigns.com/73370HS #readywhenyouare #houseplan
希望の作業にぴったりな専門家を見つけましょう
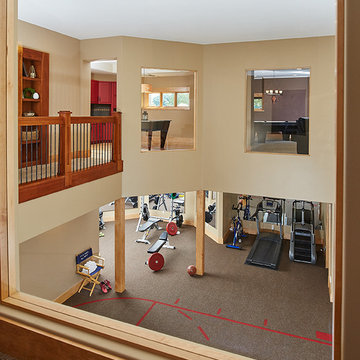
Basketball court with exercise rooms.
グランドラピッズにある広いトラディショナルスタイルのおしゃれな室内コート (ベージュの壁、カーペット敷き) の写真
グランドラピッズにある広いトラディショナルスタイルのおしゃれな室内コート (ベージュの壁、カーペット敷き) の写真
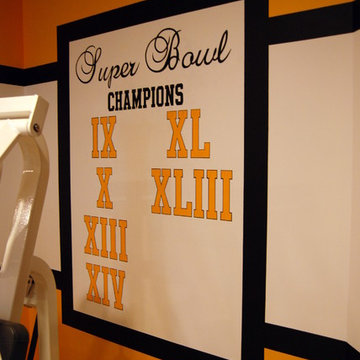
Tom Taylor www.WowEffects.com
ワシントンD.C.にあるトラディショナルスタイルのおしゃれなホームジムの写真
ワシントンD.C.にあるトラディショナルスタイルのおしゃれなホームジムの写真
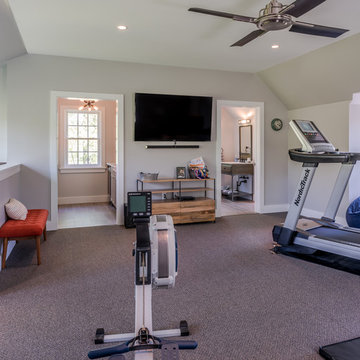
Angle Eye Photography
フィラデルフィアにあるトラディショナルスタイルのおしゃれなホームジム (グレーの壁、カーペット敷き、グレーの床) の写真
フィラデルフィアにあるトラディショナルスタイルのおしゃれなホームジム (グレーの壁、カーペット敷き、グレーの床) の写真
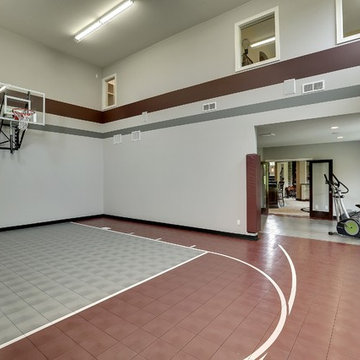
With an indoor basketball court, and a no-holds-barred floor plan, we're calling Exclusive House Plan 73356HS "Big Daddy".
Ready when you are! Where do YOU want to play indoor hoops in your own home?
Specs-at-a-glance
5 beds
4.5 baths
6,300+ sq. ft.
Includes an indoor basketball court
Plans: http://bit.ly/73356hs
#readywhenyouare
#houseplan
トラディショナルスタイルのホームジムの写真
80
