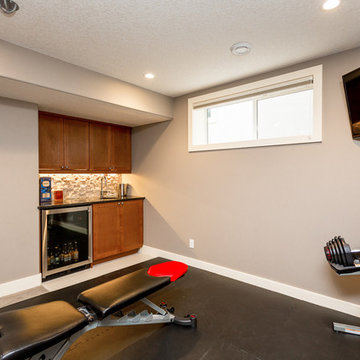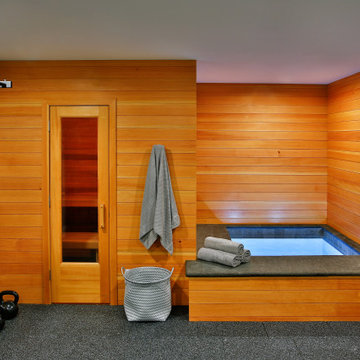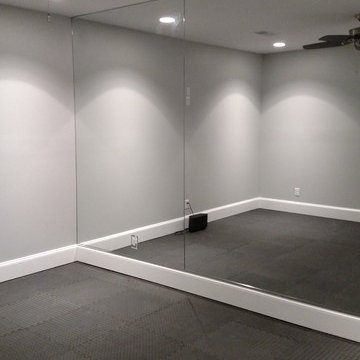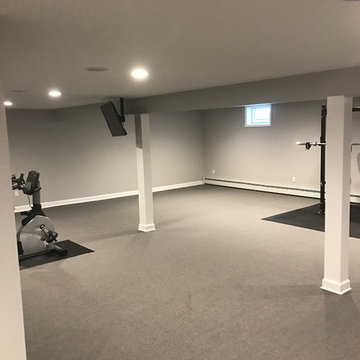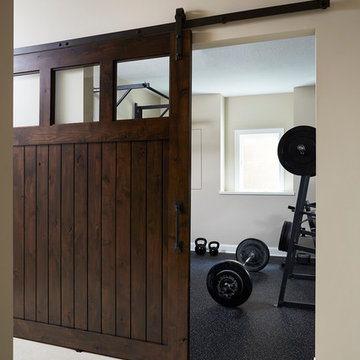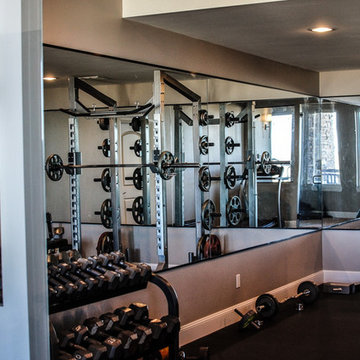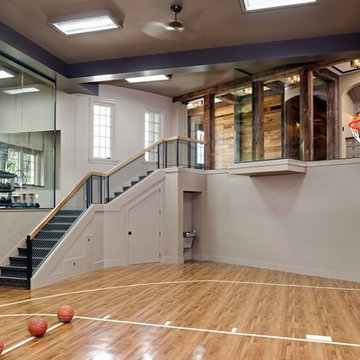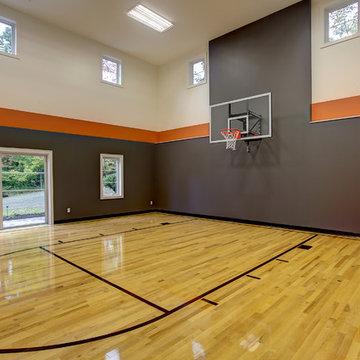トラディショナルスタイルのホームジム (グレーの壁) の写真
絞り込み:
資材コスト
並び替え:今日の人気順
写真 1〜20 枚目(全 165 枚)
1/3

This unique city-home is designed with a center entry, flanked by formal living and dining rooms on either side. An expansive gourmet kitchen / great room spans the rear of the main floor, opening onto a terraced outdoor space comprised of more than 700SF.
The home also boasts an open, four-story staircase flooded with natural, southern light, as well as a lower level family room, four bedrooms (including two en-suite) on the second floor, and an additional two bedrooms and study on the third floor. A spacious, 500SF roof deck is accessible from the top of the staircase, providing additional outdoor space for play and entertainment.
Due to the location and shape of the site, there is a 2-car, heated garage under the house, providing direct entry from the garage into the lower level mudroom. Two additional off-street parking spots are also provided in the covered driveway leading to the garage.
Designed with family living in mind, the home has also been designed for entertaining and to embrace life's creature comforts. Pre-wired with HD Video, Audio and comprehensive low-voltage services, the home is able to accommodate and distribute any low voltage services requested by the homeowner.
This home was pre-sold during construction.
Steve Hall, Hedrich Blessing

Freestanding exercise room off the master retreat separated by a Trellis.
ヒューストンにあるお手頃価格の小さなトラディショナルスタイルのおしゃれな多目的ジム (グレーの壁、コルクフローリング、マルチカラーの床) の写真
ヒューストンにあるお手頃価格の小さなトラディショナルスタイルのおしゃれな多目的ジム (グレーの壁、コルクフローリング、マルチカラーの床) の写真

Custom home gym in a basement (very rare in FL) Reunion Resort Kissimmee FL by Landmark Custom Builder & Remodeling
オーランドにあるラグジュアリーな小さなトラディショナルスタイルのおしゃれな多目的ジム (グレーの壁、リノリウムの床、グレーの床) の写真
オーランドにあるラグジュアリーな小さなトラディショナルスタイルのおしゃれな多目的ジム (グレーの壁、リノリウムの床、グレーの床) の写真
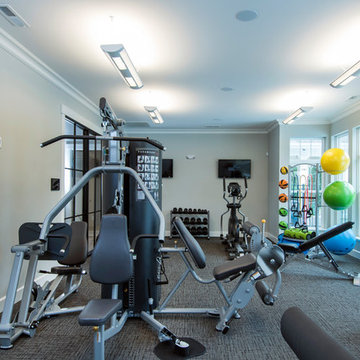
Karli Moore Photography
コロンバスにあるトラディショナルスタイルのおしゃれなトレーニングルーム (グレーの壁、カーペット敷き、グレーの床) の写真
コロンバスにあるトラディショナルスタイルのおしゃれなトレーニングルーム (グレーの壁、カーペット敷き、グレーの床) の写真
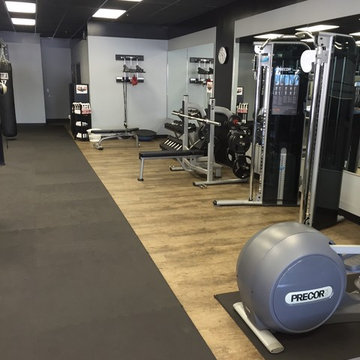
Wood-looking vinyl planks in a Title Boxing Club franchise
他の地域にある広いトラディショナルスタイルのおしゃれな多目的ジム (グレーの壁、クッションフロア、ベージュの床) の写真
他の地域にある広いトラディショナルスタイルのおしゃれな多目的ジム (グレーの壁、クッションフロア、ベージュの床) の写真
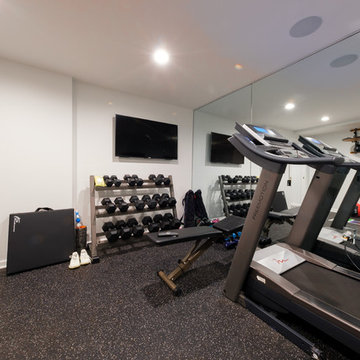
In the basement, we installed a new home gym, with a rubber floor and full-length wall mirrors. We also installed new carpeting throughout the basement and painted.
We gutted and renovated this entire modern Colonial home in Bala Cynwyd, PA. Introduced to the homeowners through the wife’s parents, we updated and expanded the home to create modern, clean spaces for the family. Highlights include converting the attic into completely new third floor bedrooms and a bathroom; a light and bright gray and white kitchen featuring a large island, white quartzite counters and Viking stove and range; a light and airy master bath with a walk-in shower and soaking tub; and a new exercise room in the basement.
Rudloff Custom Builders has won Best of Houzz for Customer Service in 2014, 2015 2016, 2017 and 2019. We also were voted Best of Design in 2016, 2017, 2018, 2019 which only 2% of professionals receive. Rudloff Custom Builders has been featured on Houzz in their Kitchen of the Week, What to Know About Using Reclaimed Wood in the Kitchen as well as included in their Bathroom WorkBook article. We are a full service, certified remodeling company that covers all of the Philadelphia suburban area. This business, like most others, developed from a friendship of young entrepreneurs who wanted to make a difference in their clients’ lives, one household at a time. This relationship between partners is much more than a friendship. Edward and Stephen Rudloff are brothers who have renovated and built custom homes together paying close attention to detail. They are carpenters by trade and understand concept and execution. Rudloff Custom Builders will provide services for you with the highest level of professionalism, quality, detail, punctuality and craftsmanship, every step of the way along our journey together.
Specializing in residential construction allows us to connect with our clients early in the design phase to ensure that every detail is captured as you imagined. One stop shopping is essentially what you will receive with Rudloff Custom Builders from design of your project to the construction of your dreams, executed by on-site project managers and skilled craftsmen. Our concept: envision our client’s ideas and make them a reality. Our mission: CREATING LIFETIME RELATIONSHIPS BUILT ON TRUST AND INTEGRITY.
Photo Credit: JMB Photoworks

Golf simulator in lower level
シンシナティにある高級な中くらいなトラディショナルスタイルのおしゃれな多目的ジム (グレーの壁、カーペット敷き、黒い床) の写真
シンシナティにある高級な中くらいなトラディショナルスタイルのおしゃれな多目的ジム (グレーの壁、カーペット敷き、黒い床) の写真
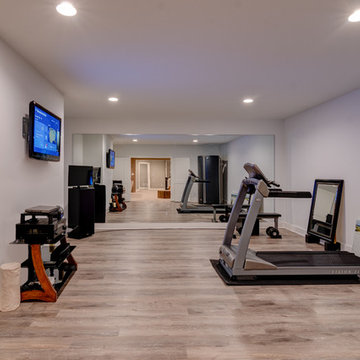
Photo Credit: Tom Graham
インディアナポリスにあるトラディショナルスタイルのおしゃれな多目的ジム (グレーの壁、クッションフロア、茶色い床) の写真
インディアナポリスにあるトラディショナルスタイルのおしゃれな多目的ジム (グレーの壁、クッションフロア、茶色い床) の写真
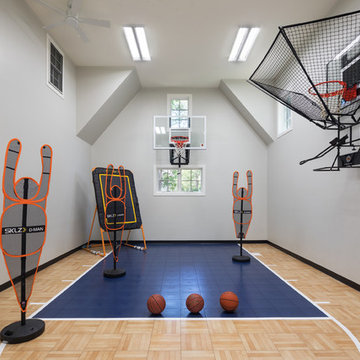
In this remodel, the client wanted more space for recreation and entertaining as well as a peaceful retreat in their existing home. A detached two-car garage provided the ideal medium for this purpose, in which the biggest challenge was minimizing the visual impact of the transformation. A gable-ended addition to the garage and a half-story above allowed for a sport court and a large entertaining space, without appearing too massive from the street. A bridge creates an interior connection between the home and the garage’s upper level.
An ARDA for Renovation Design goes to
Royal Oaks Design
Designer: Kieran Liebl
From: Oakdale, Minnesota
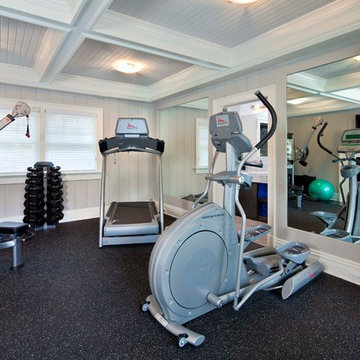
Steven Mueller Architects, LLC is a principle-based architectural firm located in the heart of Greenwich. The firm’s work exemplifies a personal commitment to achieving the finest architectural expression through a cooperative relationship with the client. Each project is designed to enhance the lives of the occupants by developing practical, dynamic and creative solutions. The firm has received recognition for innovative architecture providing for maximum efficiency and the highest quality of service.
Photo: © Jim Fiora Studio LLC
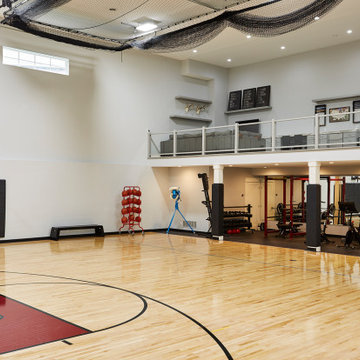
Weight room/exercise area tucked under the loft.
ミネアポリスにあるラグジュアリーな巨大なトラディショナルスタイルのおしゃれな多目的ジム (グレーの壁、無垢フローリング、茶色い床) の写真
ミネアポリスにあるラグジュアリーな巨大なトラディショナルスタイルのおしゃれな多目的ジム (グレーの壁、無垢フローリング、茶色い床) の写真
トラディショナルスタイルのホームジム (グレーの壁) の写真
1

