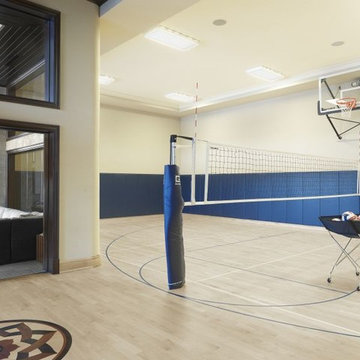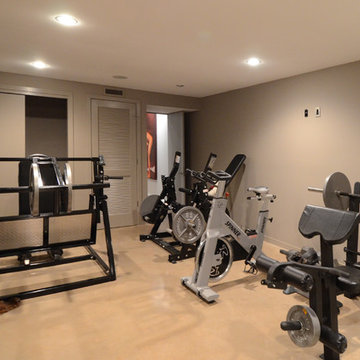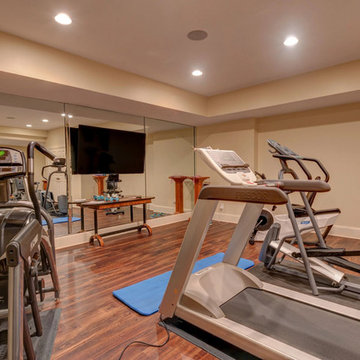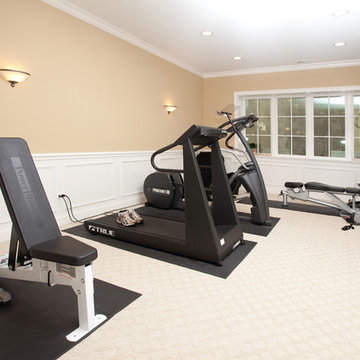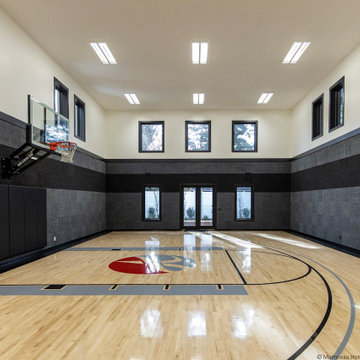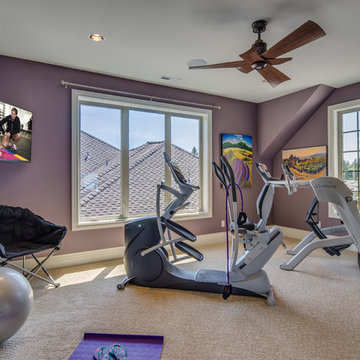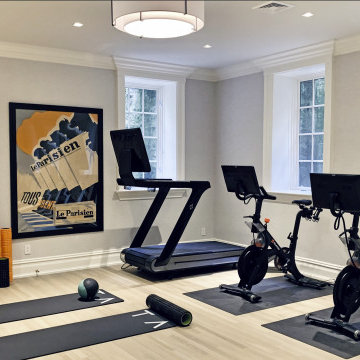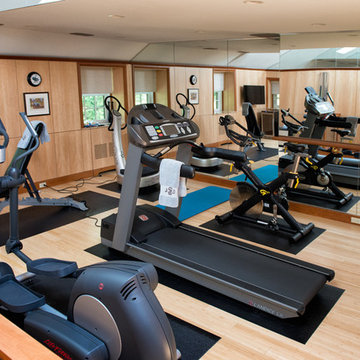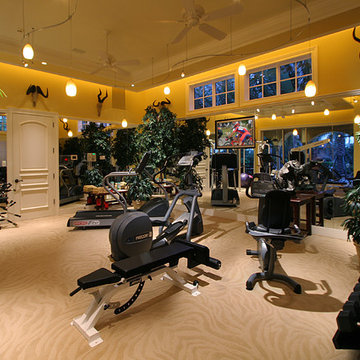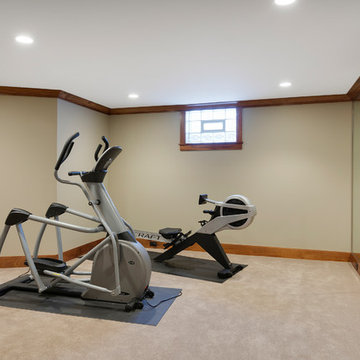高級なトラディショナルスタイルのホームジム (カーペット敷き、コンクリートの床、濃色無垢フローリング、淡色無垢フローリング) の写真
絞り込み:
資材コスト
並び替え:今日の人気順
写真 1〜20 枚目(全 69 枚)

Golf simulator in lower level
シンシナティにある高級な中くらいなトラディショナルスタイルのおしゃれな多目的ジム (グレーの壁、カーペット敷き、黒い床) の写真
シンシナティにある高級な中くらいなトラディショナルスタイルのおしゃれな多目的ジム (グレーの壁、カーペット敷き、黒い床) の写真
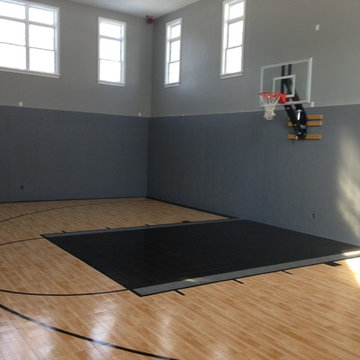
Custom Indoor home basketball gymnasium. Interlocking Plastic Tile
ボストンにある高級な中くらいなトラディショナルスタイルのおしゃれな室内コート (淡色無垢フローリング、グレーの壁) の写真
ボストンにある高級な中くらいなトラディショナルスタイルのおしゃれな室内コート (淡色無垢フローリング、グレーの壁) の写真

This unique city-home is designed with a center entry, flanked by formal living and dining rooms on either side. An expansive gourmet kitchen / great room spans the rear of the main floor, opening onto a terraced outdoor space comprised of more than 700SF.
The home also boasts an open, four-story staircase flooded with natural, southern light, as well as a lower level family room, four bedrooms (including two en-suite) on the second floor, and an additional two bedrooms and study on the third floor. A spacious, 500SF roof deck is accessible from the top of the staircase, providing additional outdoor space for play and entertainment.
Due to the location and shape of the site, there is a 2-car, heated garage under the house, providing direct entry from the garage into the lower level mudroom. Two additional off-street parking spots are also provided in the covered driveway leading to the garage.
Designed with family living in mind, the home has also been designed for entertaining and to embrace life's creature comforts. Pre-wired with HD Video, Audio and comprehensive low-voltage services, the home is able to accommodate and distribute any low voltage services requested by the homeowner.
This home was pre-sold during construction.
Steve Hall, Hedrich Blessing
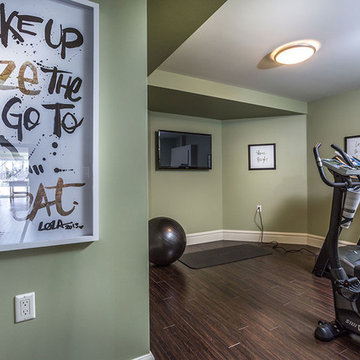
Take a look at this beautiful home gym from QE2 lottery home featuring one of Lauzon's wire brushed red oak hardwood floor.
カルガリーにある高級な小さなトラディショナルスタイルのおしゃれな多目的ジム (緑の壁、濃色無垢フローリング、茶色い床) の写真
カルガリーにある高級な小さなトラディショナルスタイルのおしゃれな多目的ジム (緑の壁、濃色無垢フローリング、茶色い床) の写真

Jeff Tryon Princeton Design Collaborative
ニューヨークにある高級な広いトラディショナルスタイルのおしゃれな室内コート (青い壁、淡色無垢フローリング) の写真
ニューヨークにある高級な広いトラディショナルスタイルのおしゃれな室内コート (青い壁、淡色無垢フローリング) の写真
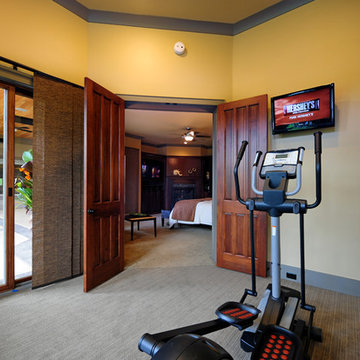
A few years back we had the opportunity to take on this custom traditional transitional ranch style project in Auburn. This home has so many exciting traits we are excited for you to see; a large open kitchen with TWO island and custom in house lighting design, solid surfaces in kitchen and bathrooms, a media/bar room, detailed and painted interior millwork, exercise room, children's wing for their bedrooms and own garage, and a large outdoor living space with a kitchen. The design process was extensive with several different materials mixed together.
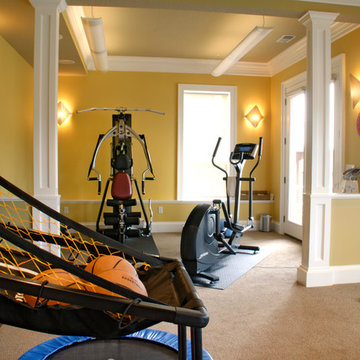
Basement Renovation
Photos: Rebecca Zurstadt-Peterson
ポートランドにある高級な広いトラディショナルスタイルのおしゃれな多目的ジム (黄色い壁、カーペット敷き、ベージュの床) の写真
ポートランドにある高級な広いトラディショナルスタイルのおしゃれな多目的ジム (黄色い壁、カーペット敷き、ベージュの床) の写真
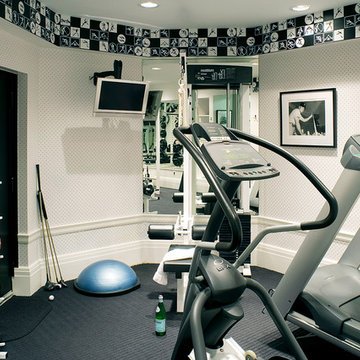
new gym space with resilient flooring in the basement
ニューヨークにある高級な小さなトラディショナルスタイルのおしゃれなトレーニングルーム (白い壁、カーペット敷き、黒い床) の写真
ニューヨークにある高級な小さなトラディショナルスタイルのおしゃれなトレーニングルーム (白い壁、カーペット敷き、黒い床) の写真
高級なトラディショナルスタイルのホームジム (カーペット敷き、コンクリートの床、濃色無垢フローリング、淡色無垢フローリング) の写真
1
