トラディショナルスタイルのファミリールーム (ベージュの床、壁掛け型テレビ) の写真
絞り込み:
資材コスト
並び替え:今日の人気順
写真 121〜140 枚目(全 568 枚)
1/4
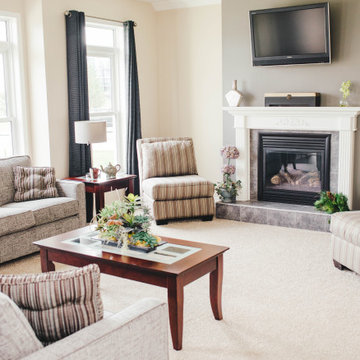
他の地域にある中くらいなトラディショナルスタイルのおしゃれな独立型ファミリールーム (ベージュの壁、カーペット敷き、標準型暖炉、タイルの暖炉まわり、壁掛け型テレビ、ベージュの床) の写真
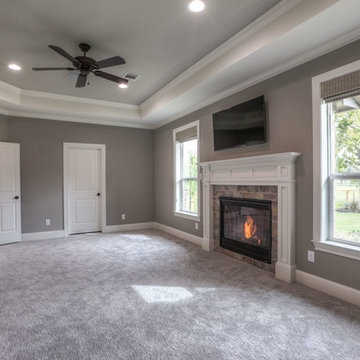
ヒューストンにあるお手頃価格の中くらいなトラディショナルスタイルのおしゃれな独立型ファミリールーム (ベージュの壁、カーペット敷き、暖炉なし、壁掛け型テレビ、ベージュの床) の写真
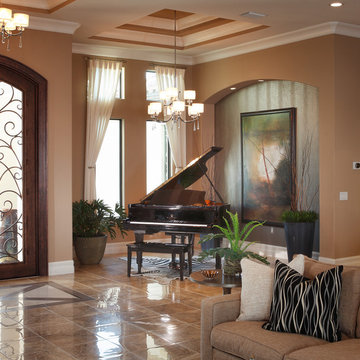
Our Fabulous Features Include:
Breathtaking Lake View Home-site
Private guest wing
Open Great Room Design
Movie Theatre/Media Room
Burton's Original All Glass Dining Room
Infinity Pool/Marble Lanai
Designer Master Bath w/ Courtyard Shower
Burton-Smart Energy Package and Automation
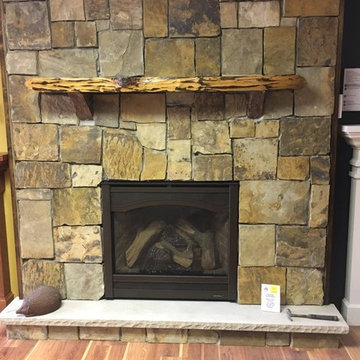
ニューヨークにある中くらいなトラディショナルスタイルのおしゃれなオープンリビング (グレーの壁、淡色無垢フローリング、標準型暖炉、石材の暖炉まわり、壁掛け型テレビ、ベージュの床) の写真

CT Lighting fixtures
4” white oak flooring with natural, water-based finish
Craftsman style interior trim to give the home simple, neat, clean lines
Vartanian custom built bar with Shaker-style overlay and decorative glass doors
Farm-style apron front sink with Kohler fixture
Island counter top is LG Hausys Quartz “Viatera®”
Dining area features bench seating
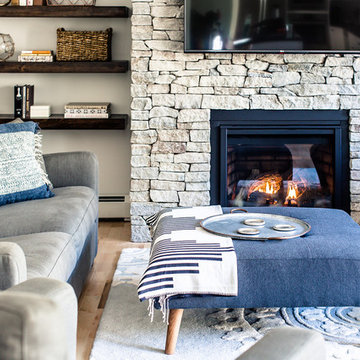
ポートランド(メイン)にあるトラディショナルスタイルのおしゃれなファミリールーム (白い壁、淡色無垢フローリング、標準型暖炉、石材の暖炉まわり、壁掛け型テレビ、ベージュの床) の写真
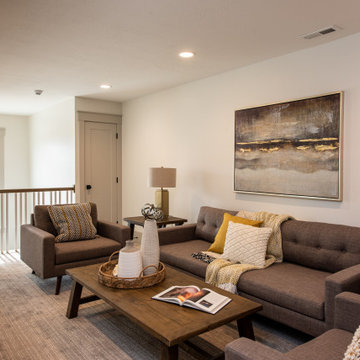
ソルトレイクシティにある中くらいなトラディショナルスタイルのおしゃれな独立型ファミリールーム (ベージュの壁、壁掛け型テレビ、カーペット敷き、暖炉なし、ベージュの床) の写真
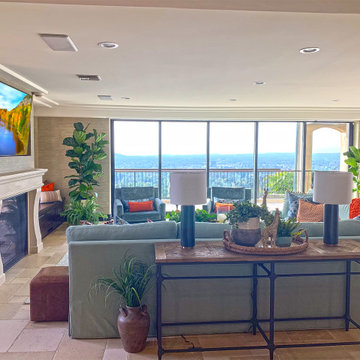
75" tv flush mounted above fireplace, 4 in ceiling speakers, hidden subwoofer, motorized shades, motorized doors, control4 automation.
ロサンゼルスにあるラグジュアリーな中くらいなトラディショナルスタイルのおしゃれなオープンリビング (ベージュの壁、セラミックタイルの床、標準型暖炉、漆喰の暖炉まわり、壁掛け型テレビ、ベージュの床) の写真
ロサンゼルスにあるラグジュアリーな中くらいなトラディショナルスタイルのおしゃれなオープンリビング (ベージュの壁、セラミックタイルの床、標準型暖炉、漆喰の暖炉まわり、壁掛け型テレビ、ベージュの床) の写真
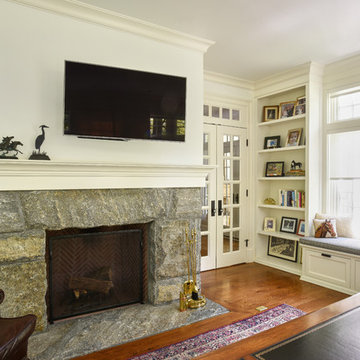
Nancy Elizabeth Hill
ニューヨークにある中くらいなトラディショナルスタイルのおしゃれな独立型ファミリールーム (白い壁、標準型暖炉、石材の暖炉まわり、ベージュの床、ライブラリー、無垢フローリング、壁掛け型テレビ) の写真
ニューヨークにある中くらいなトラディショナルスタイルのおしゃれな独立型ファミリールーム (白い壁、標準型暖炉、石材の暖炉まわり、ベージュの床、ライブラリー、無垢フローリング、壁掛け型テレビ) の写真
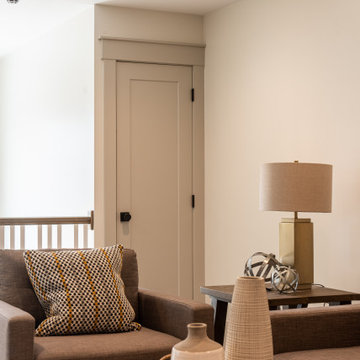
ソルトレイクシティにある中くらいなトラディショナルスタイルのおしゃれな独立型ファミリールーム (ベージュの壁、カーペット敷き、暖炉なし、壁掛け型テレビ、ベージュの床) の写真
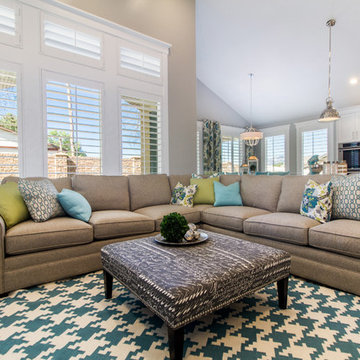
ソルトレイクシティにあるお手頃価格の中くらいなトラディショナルスタイルのおしゃれなオープンリビング (グレーの壁、カーペット敷き、標準型暖炉、石材の暖炉まわり、壁掛け型テレビ、ベージュの床) の写真
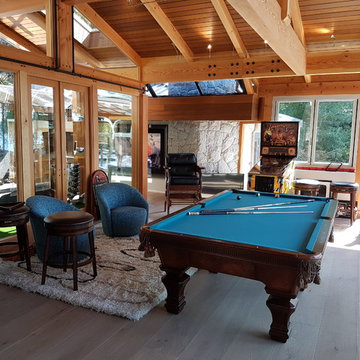
バンクーバーにある中くらいなトラディショナルスタイルのおしゃれなオープンリビング (ゲームルーム、白い壁、淡色無垢フローリング、標準型暖炉、石材の暖炉まわり、壁掛け型テレビ、ベージュの床) の写真
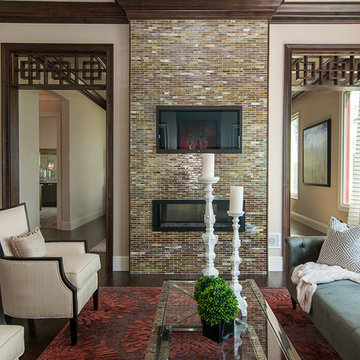
The double see through fireplace complimented with mosaic glass tile has us in love. The sitting area has a sophisticated charm to the space that we just adore! We love how effortless all the furniture blends together.
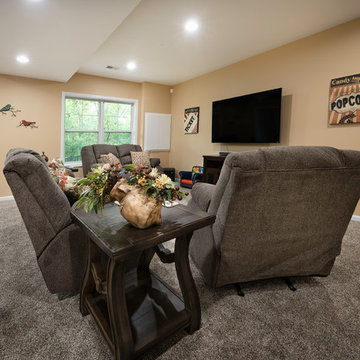
シカゴにあるお手頃価格の中くらいなトラディショナルスタイルのおしゃれなオープンリビング (ベージュの壁、カーペット敷き、暖炉なし、壁掛け型テレビ、ベージュの床) の写真
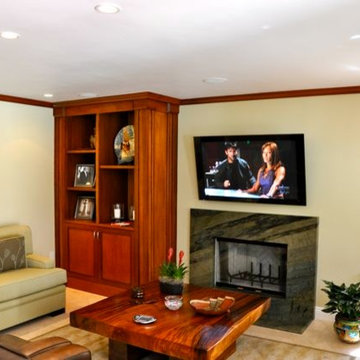
ロサンゼルスにある広いトラディショナルスタイルのおしゃれなオープンリビング (ベージュの壁、ライムストーンの床、吊り下げ式暖炉、石材の暖炉まわり、壁掛け型テレビ、ベージュの床) の写真
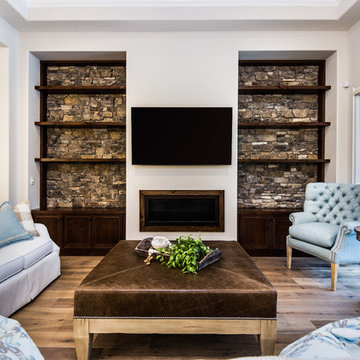
Clermontpix , Brittania Floors/Sean New, Trinity Surfaces, Classic Remodeling, Jim Bruce Coventry Cabinets
オーランドにある広いトラディショナルスタイルのおしゃれなファミリールーム (ベージュの壁、淡色無垢フローリング、吊り下げ式暖炉、木材の暖炉まわり、壁掛け型テレビ、ベージュの床) の写真
オーランドにある広いトラディショナルスタイルのおしゃれなファミリールーム (ベージュの壁、淡色無垢フローリング、吊り下げ式暖炉、木材の暖炉まわり、壁掛け型テレビ、ベージュの床) の写真
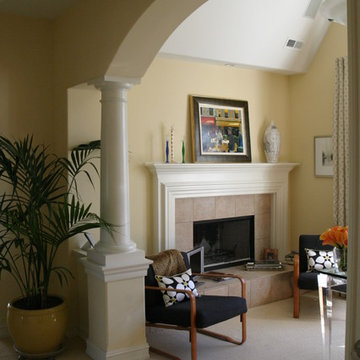
New French Country Home custom built in River Forest, IL
シカゴにあるラグジュアリーな広いトラディショナルスタイルのおしゃれなオープンリビング (ライブラリー、マルチカラーの壁、ライムストーンの床、標準型暖炉、石材の暖炉まわり、壁掛け型テレビ、ベージュの床) の写真
シカゴにあるラグジュアリーな広いトラディショナルスタイルのおしゃれなオープンリビング (ライブラリー、マルチカラーの壁、ライムストーンの床、標準型暖炉、石材の暖炉まわり、壁掛け型テレビ、ベージュの床) の写真
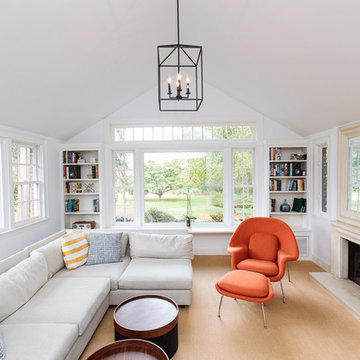
This graceful 1929 brick Tudor exudes an old-world elegance befitting its prestigious address. Recent updates give this sun-filled beauty a chic, new feel. The effortlessly elegant living room is highlighted by rich wood paneling, a stunning beamed ceiling and a signature fireplace. The adjoining all-season sun room with cathedral ceiling, built-ins and fireplace provides picture perfect views of the beautiful grounds. The neutral kitchen adjoins a formal dining room with French doors and leads to an expansive stone patio. A flexible den can easily double as an office or homework space. The master includes a walk-in closet and en-suite bath. Two generous second floor bedrooms share a hall bath. The versatile third floor includes a bedroom, full bathroom and office or children's space. Two car attached garage. Captivating exterior features including an arched entry, stone walls, slate roof, and copper gutters complete this enchanting English Tudor in a prestigious estate neighborhood.
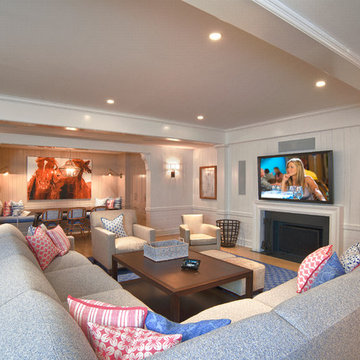
This family room has unique seating options, from the ottoman stools to the custom nook with built-in bench. Also, the speakers for the sound system are built into the walls.
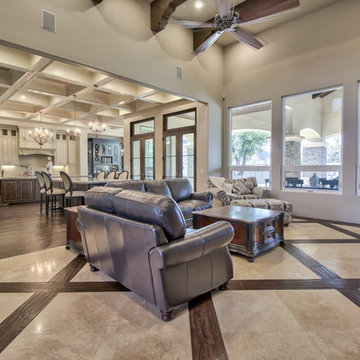
I PLAN, LLC
フェニックスにある広いトラディショナルスタイルのおしゃれなオープンリビング (グレーの壁、大理石の床、標準型暖炉、石材の暖炉まわり、壁掛け型テレビ、ベージュの床) の写真
フェニックスにある広いトラディショナルスタイルのおしゃれなオープンリビング (グレーの壁、大理石の床、標準型暖炉、石材の暖炉まわり、壁掛け型テレビ、ベージュの床) の写真
トラディショナルスタイルのファミリールーム (ベージュの床、壁掛け型テレビ) の写真
7