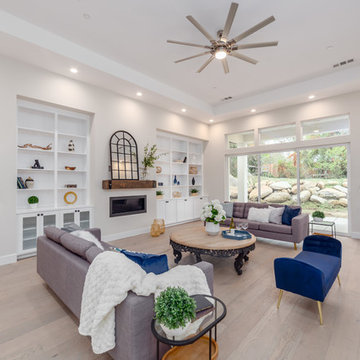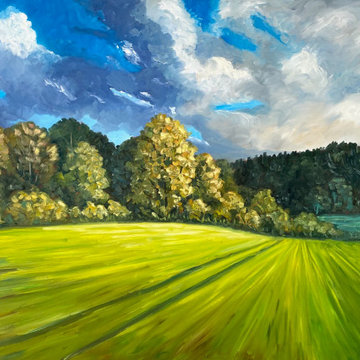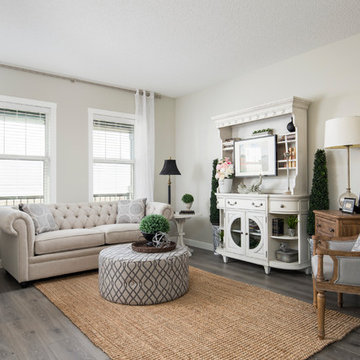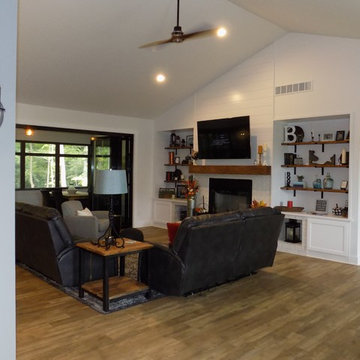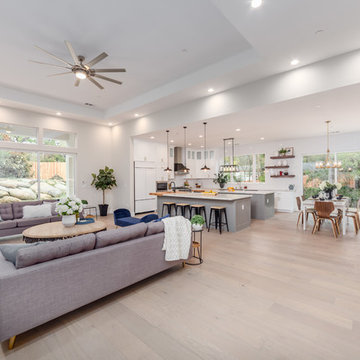トラディショナルスタイルのファミリールーム (ラミネートの床、白い壁) の写真
絞り込み:
資材コスト
並び替え:今日の人気順
写真 41〜60 枚目(全 104 枚)
1/4
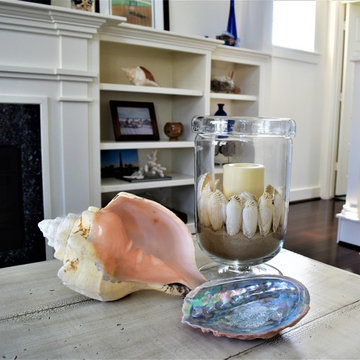
Interior Design Concepts, Interior Designer
ヒューストンにあるお手頃価格の中くらいなトラディショナルスタイルのおしゃれなファミリールーム (白い壁、ラミネートの床、標準型暖炉、木材の暖炉まわり、茶色い床) の写真
ヒューストンにあるお手頃価格の中くらいなトラディショナルスタイルのおしゃれなファミリールーム (白い壁、ラミネートの床、標準型暖炉、木材の暖炉まわり、茶色い床) の写真
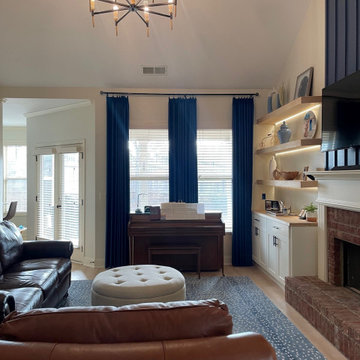
アトランタにある中くらいなトラディショナルスタイルのおしゃれなオープンリビング (白い壁、ラミネートの床、標準型暖炉、レンガの暖炉まわり、壁掛け型テレビ、茶色い床、三角天井、板張り壁) の写真
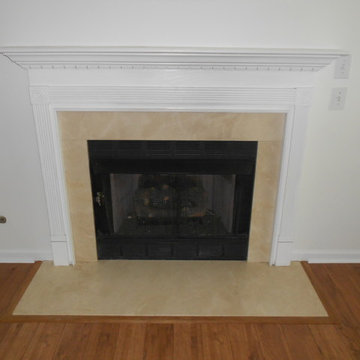
チャールストンにあるトラディショナルスタイルのおしゃれなファミリールーム (白い壁、ラミネートの床、標準型暖炉、木材の暖炉まわり、茶色い床) の写真
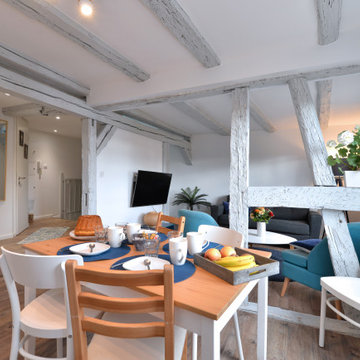
Cuisine avec coin repas, ouverte sur le salon.
ストラスブールにある中くらいなトラディショナルスタイルのおしゃれなオープンリビング (白い壁、ラミネートの床、壁掛け型テレビ) の写真
ストラスブールにある中くらいなトラディショナルスタイルのおしゃれなオープンリビング (白い壁、ラミネートの床、壁掛け型テレビ) の写真
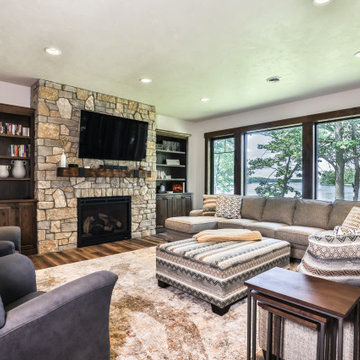
A Lower-Level Family Room features a gas fireplace and fantastic lake views from the walk-out wall. The floors are finished with Laminate Vinyl Plank Flooring. Windows are cased with Alder Casing.
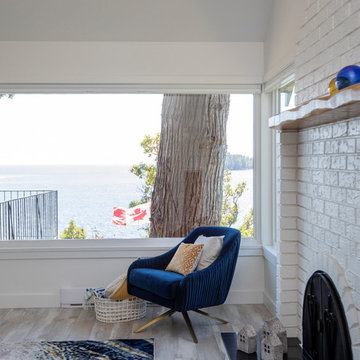
Light and airy with pops of color, bringing in the blue of the ocean creating a relaxing calm space.
他の地域にあるお手頃価格の中くらいなトラディショナルスタイルのおしゃれなオープンリビング (白い壁、ラミネートの床、標準型暖炉、レンガの暖炉まわり、グレーの床) の写真
他の地域にあるお手頃価格の中くらいなトラディショナルスタイルのおしゃれなオープンリビング (白い壁、ラミネートの床、標準型暖炉、レンガの暖炉まわり、グレーの床) の写真
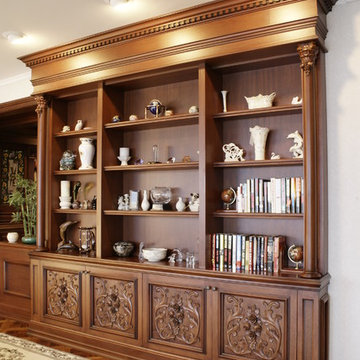
Photo: © wlkitchenandhome.com / Julian Buitrago
ニューヨークにある高級な広いトラディショナルスタイルのおしゃれなオープンリビング (ライブラリー、白い壁、ラミネートの床、テレビなし、黄色い床) の写真
ニューヨークにある高級な広いトラディショナルスタイルのおしゃれなオープンリビング (ライブラリー、白い壁、ラミネートの床、テレビなし、黄色い床) の写真
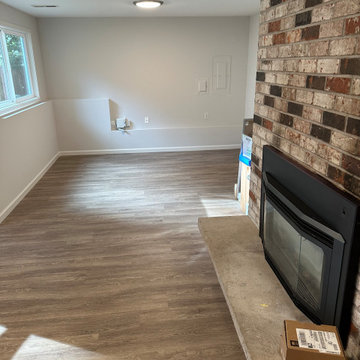
New LVT flooring, new windows and a fresh coat of paint brightened up this downstairs living space
シアトルにあるトラディショナルスタイルのおしゃれなファミリールーム (白い壁、ラミネートの床、標準型暖炉、レンガの暖炉まわり) の写真
シアトルにあるトラディショナルスタイルのおしゃれなファミリールーム (白い壁、ラミネートの床、標準型暖炉、レンガの暖炉まわり) の写真
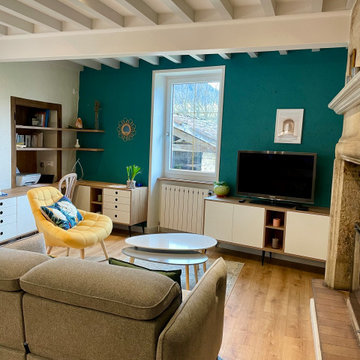
グルノーブルにある高級な中くらいなトラディショナルスタイルのおしゃれなオープンリビング (ホームバー、白い壁、ラミネートの床、薪ストーブ、積石の暖炉まわり、据え置き型テレビ、茶色い床、表し梁) の写真
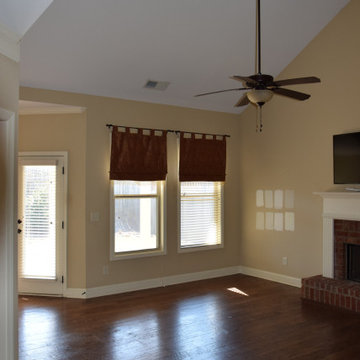
アトランタにある中くらいなトラディショナルスタイルのおしゃれなオープンリビング (白い壁、ラミネートの床、標準型暖炉、レンガの暖炉まわり、壁掛け型テレビ、茶色い床、三角天井、板張り壁) の写真
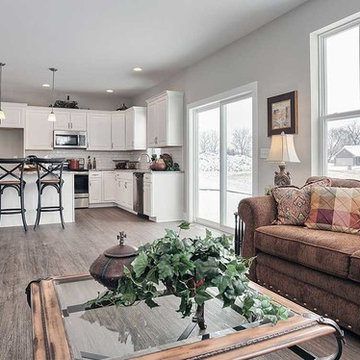
This 2-story home with welcoming front porch includes a 2-car garage, 9’ ceilings throughout the first floor, and designer details throughout. Stylish vinyl plank flooring in the foyer extends to the Kitchen, Dining Room, and Family Room. To the front of the home is a Dining Room with craftsman style wainscoting and a convenient flex room. The Kitchen features attractive cabinetry, granite countertops with tile backsplash, and stainless steel appliances. The Kitchen with sliding glass door access to the backyard patio opens to the Family Room. A cozy gas fireplace with stone surround and shiplap detail above mantle warms the Family Room and triple windows allow for plenty of natural light. The 2nd floor boasts 4 bedrooms, 2 full bathrooms, and a laundry room. The Owner’s Suite with spacious closet includes a private bathroom with 5’ shower and double bowl vanity with cultured marble top.
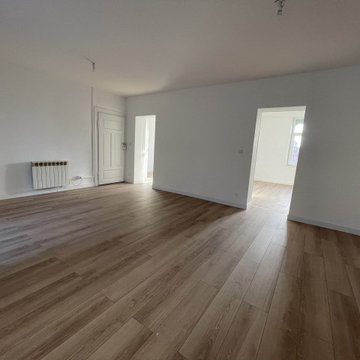
Séjour avec entrée, salle à manger et salon.
他の地域にある低価格の中くらいなトラディショナルスタイルのおしゃれなオープンリビング (白い壁、ラミネートの床、壁紙) の写真
他の地域にある低価格の中くらいなトラディショナルスタイルのおしゃれなオープンリビング (白い壁、ラミネートの床、壁紙) の写真
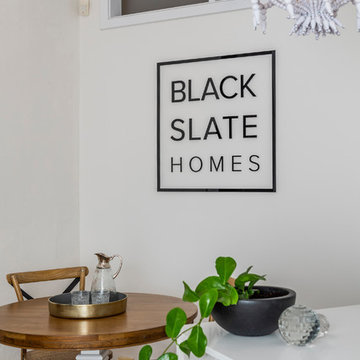
The old family and kitchen area transformed to new reception area with stand up desk from Kitchens WA, Smartstone engineered stone top and facade tiled with ornate tiles from Myaree Ceramics. Light fittings installed by the team from Captian Electro. New dining table and plants to keep with our Luxe Colonial theme which was designed by interior design company Indian Summer Home in Ardross. New aqua Tuf laminate flooring supplied and laid by Carpet Court Rockingham.
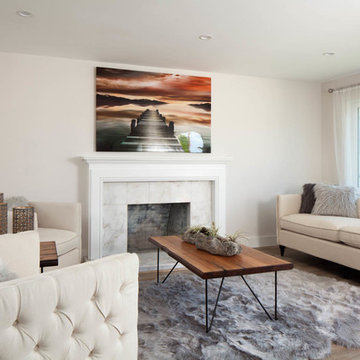
Baron Construction & Remodeling Co.
San Jose Complete Interior Home Remodel
Kitchen and Bathroom Design & Remodel
Living Room & Interior Design Remodel
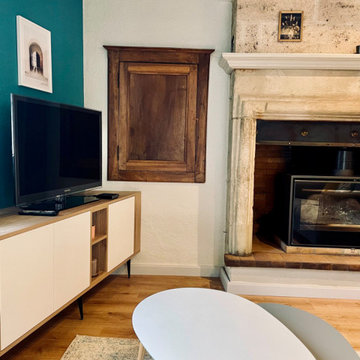
グルノーブルにある高級な中くらいなトラディショナルスタイルのおしゃれなオープンリビング (ホームバー、白い壁、ラミネートの床、薪ストーブ、積石の暖炉まわり、据え置き型テレビ、茶色い床、表し梁) の写真
トラディショナルスタイルのファミリールーム (ラミネートの床、白い壁) の写真
3
