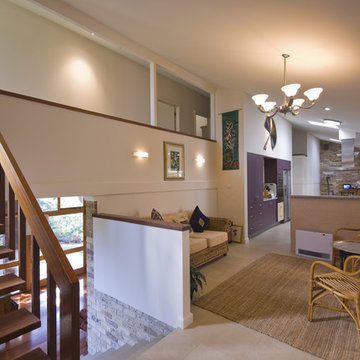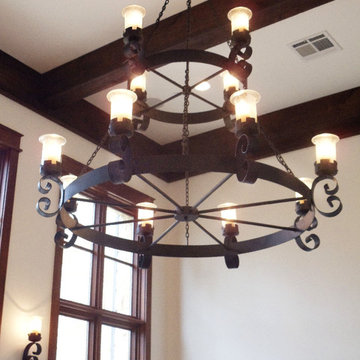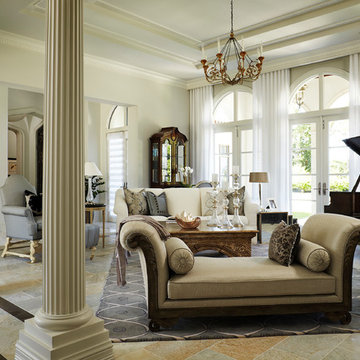トラディショナルスタイルのファミリールーム (セラミックタイルの床、ラミネートの床、白い壁) の写真
絞り込み:
資材コスト
並び替え:今日の人気順
写真 1〜20 枚目(全 207 枚)
1/5

グルノーブルにある高級な中くらいなトラディショナルスタイルのおしゃれなオープンリビング (ホームバー、白い壁、ラミネートの床、薪ストーブ、積石の暖炉まわり、据え置き型テレビ、茶色い床、表し梁) の写真

We built this wall as a place for the TV & Fireplace. Additionally, it acts as an accent wall with it's shiplap paneling and built-in display cabinets.
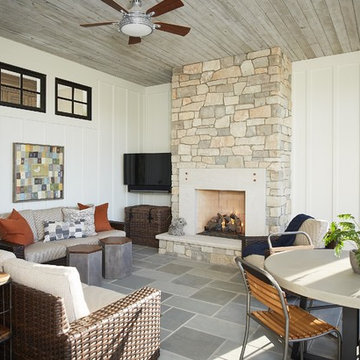
This large estate house was carefully crafted to compliment the rolling hillsides of the Midwest. Horizontal board & batten facades are sheltered by long runs of hipped roofs and are divided down the middle by the homes singular gabled wall. At the foyer, this gable takes the form of a classic three-part archway. Subtle earth-toned wall colors, white trim, and natural wood floors serve as a perfect canvas to showcase patterned upholstery, black hardware, and colorful paintings.
A Grand ARDA for Custom Home Design goes to
Visbeen Architects, Inc.
Designers: Visbeen Architects, Inc. with Laura Davidson
From: East Grand Rapids, Michigan
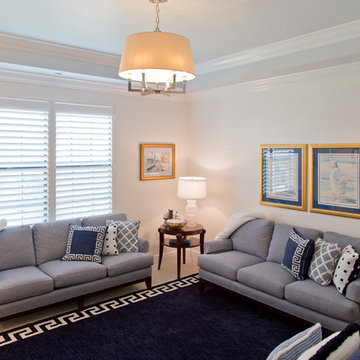
Nichole Kennelly Photography
マイアミにある高級な中くらいなトラディショナルスタイルのおしゃれな独立型ファミリールーム (白い壁、セラミックタイルの床) の写真
マイアミにある高級な中くらいなトラディショナルスタイルのおしゃれな独立型ファミリールーム (白い壁、セラミックタイルの床) の写真
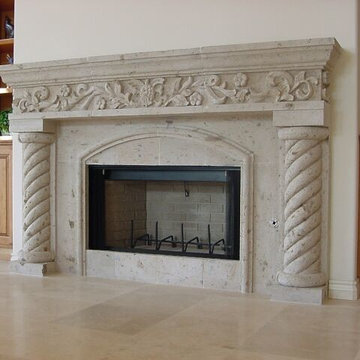
サンディエゴにある巨大なトラディショナルスタイルのおしゃれなオープンリビング (ライブラリー、白い壁、セラミックタイルの床、標準型暖炉、石材の暖炉まわり、埋込式メディアウォール) の写真
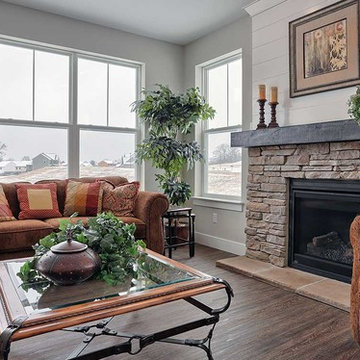
This 2-story home with welcoming front porch includes a 2-car garage, 9’ ceilings throughout the first floor, and designer details throughout. Stylish vinyl plank flooring in the foyer extends to the Kitchen, Dining Room, and Family Room. To the front of the home is a Dining Room with craftsman style wainscoting and a convenient flex room. The Kitchen features attractive cabinetry, granite countertops with tile backsplash, and stainless steel appliances. The Kitchen with sliding glass door access to the backyard patio opens to the Family Room. A cozy gas fireplace with stone surround and shiplap detail above mantle warms the Family Room and triple windows allow for plenty of natural light. The 2nd floor boasts 4 bedrooms, 2 full bathrooms, and a laundry room. The Owner’s Suite with spacious closet includes a private bathroom with 5’ shower and double bowl vanity with cultured marble top.
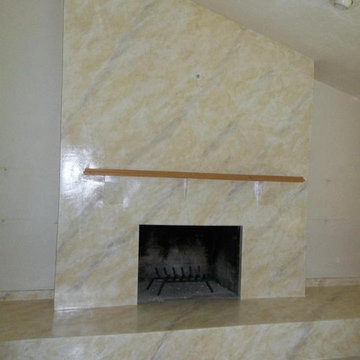
タンパにあるお手頃価格の中くらいなトラディショナルスタイルのおしゃれなファミリールーム (白い壁、セラミックタイルの床、標準型暖炉、タイルの暖炉まわり、ベージュの床) の写真
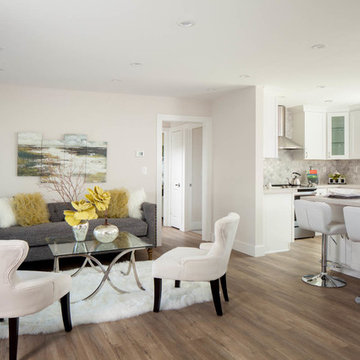
Baron Construction & Remodeling Co.
San Jose Complete Interior Home Remodel
Kitchen and Bathroom Design & Remodel
Living Room & Interior Design Remodel
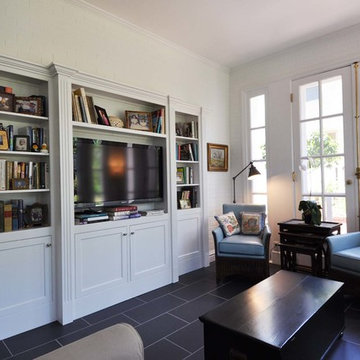
Photos by David Nelson
セントルイスにある中くらいなトラディショナルスタイルのおしゃれなファミリールーム (セラミックタイルの床、白い壁、埋込式メディアウォール) の写真
セントルイスにある中くらいなトラディショナルスタイルのおしゃれなファミリールーム (セラミックタイルの床、白い壁、埋込式メディアウォール) の写真
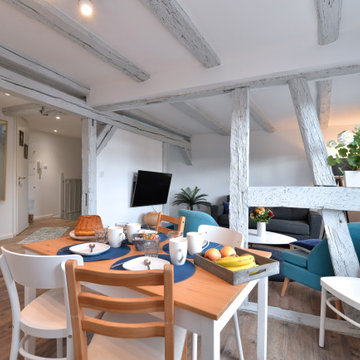
Belle pièce à vivre lumineuse composée d'un agréable salon ouvert sur la cuisine avec table à manger.
Accès à l'étage par un escalier en bois.
Mobilier Alinéa.
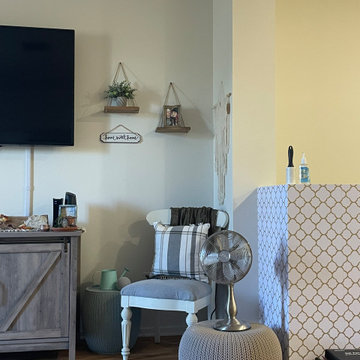
サンディエゴにある低価格の小さなトラディショナルスタイルのおしゃれなロフトリビング (白い壁、ラミネートの床、コーナー設置型暖炉、漆喰の暖炉まわり、壁掛け型テレビ、ベージュの床、壁紙) の写真
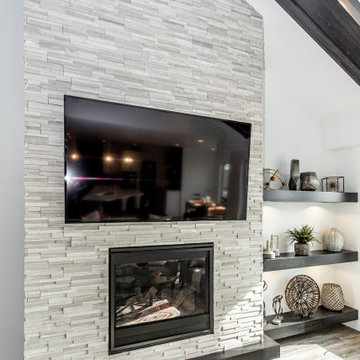
他の地域にあるトラディショナルスタイルのおしゃれなオープンリビング (白い壁、ラミネートの床、標準型暖炉、石材の暖炉まわり、壁掛け型テレビ、グレーの床、三角天井) の写真
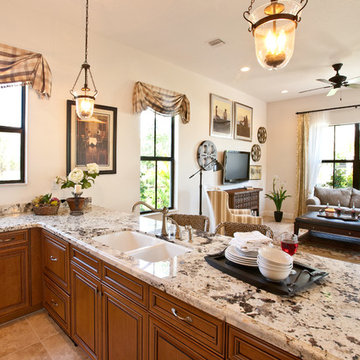
Open concept kitchen and family room in Caples model home at Maple Ridge in Ave Maria, FL, perfect for active families. Stainless steel appliances are included standard in this home. This single-family home is 2,886 sq.ft. under air and priced from the $290s.
Photography by Eileen Escarda.
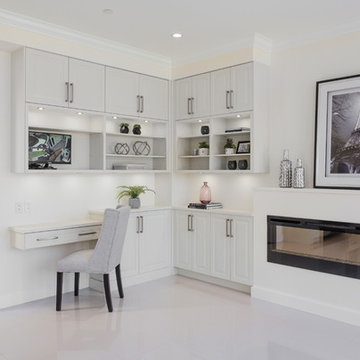
バンクーバーにある高級な中くらいなトラディショナルスタイルのおしゃれなオープンリビング (ライブラリー、白い壁、セラミックタイルの床、標準型暖炉、漆喰の暖炉まわり、テレビなし、白い床) の写真
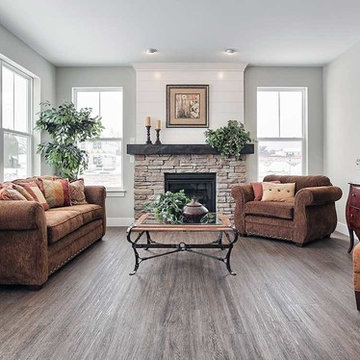
This 2-story home with welcoming front porch includes a 2-car garage, 9’ ceilings throughout the first floor, and designer details throughout. Stylish vinyl plank flooring in the foyer extends to the Kitchen, Dining Room, and Family Room. To the front of the home is a Dining Room with craftsman style wainscoting and a convenient flex room. The Kitchen features attractive cabinetry, granite countertops with tile backsplash, and stainless steel appliances. The Kitchen with sliding glass door access to the backyard patio opens to the Family Room. A cozy gas fireplace with stone surround and shiplap detail above mantle warms the Family Room and triple windows allow for plenty of natural light. The 2nd floor boasts 4 bedrooms, 2 full bathrooms, and a laundry room. The Owner’s Suite with spacious closet includes a private bathroom with 5’ shower and double bowl vanity with cultured marble top.
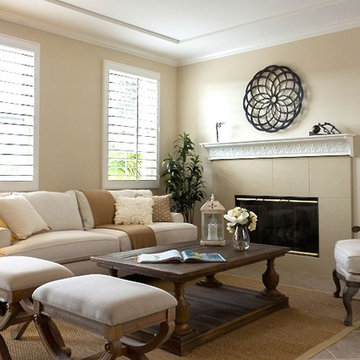
The family room in this stunning home has lots of natural light, views to the ocean and open onto a gorgeous patio for great outdoor CA living. Nick Centera
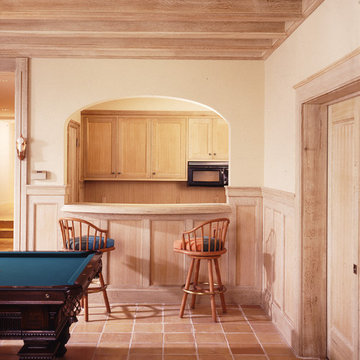
Bleached quarter sawn white oak basement room. There is a bar with cabinetry, and wainscot paneling around the room.
ニューヨークにあるラグジュアリーな広いトラディショナルスタイルのおしゃれなファミリールーム (白い壁、セラミックタイルの床) の写真
ニューヨークにあるラグジュアリーな広いトラディショナルスタイルのおしゃれなファミリールーム (白い壁、セラミックタイルの床) の写真
トラディショナルスタイルのファミリールーム (セラミックタイルの床、ラミネートの床、白い壁) の写真
1
