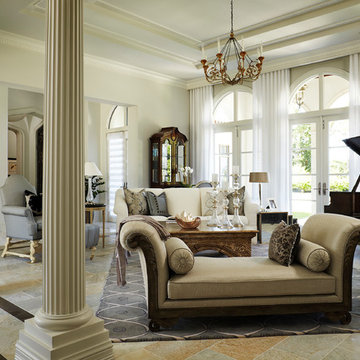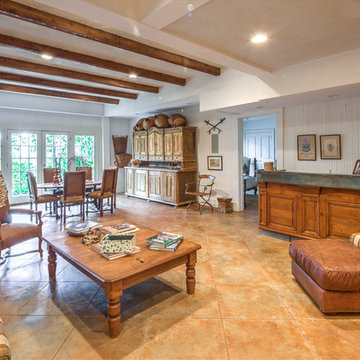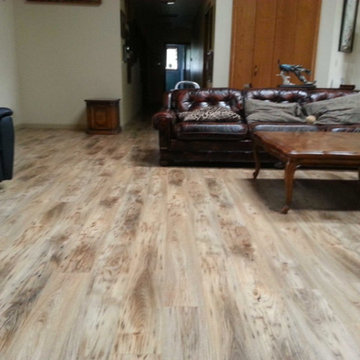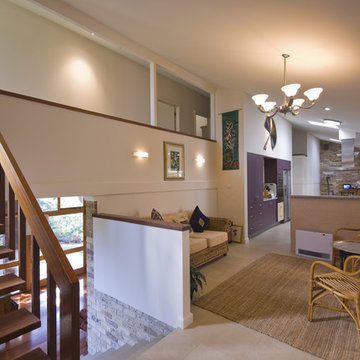トラディショナルスタイルのファミリールーム (セラミックタイルの床、ラミネートの床、白い壁) の写真
絞り込み:
資材コスト
並び替え:今日の人気順
写真 21〜40 枚目(全 207 枚)
1/5
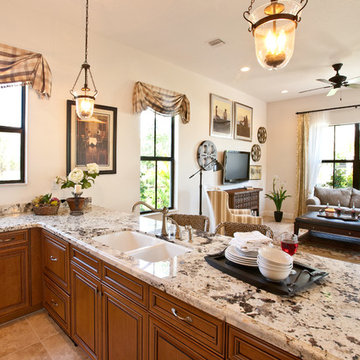
Open concept kitchen and family room in Caples model home at Maple Ridge in Ave Maria, FL, perfect for active families. Stainless steel appliances are included standard in this home. This single-family home is 2,886 sq.ft. under air and priced from the $290s.
Photography by Eileen Escarda.
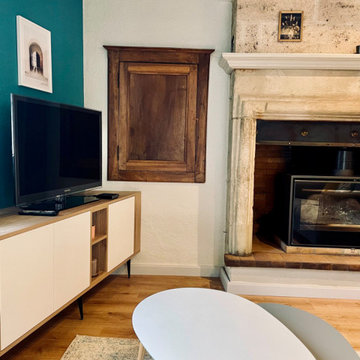
グルノーブルにある高級な中くらいなトラディショナルスタイルのおしゃれなオープンリビング (ホームバー、白い壁、ラミネートの床、薪ストーブ、積石の暖炉まわり、据え置き型テレビ、茶色い床、表し梁) の写真
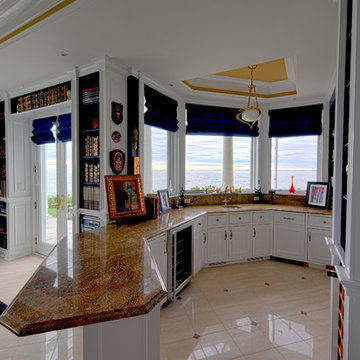
ニューヨークにある高級な中くらいなトラディショナルスタイルのおしゃれな独立型ファミリールーム (ホームバー、白い壁、セラミックタイルの床、暖炉なし、テレビなし、ベージュの床) の写真
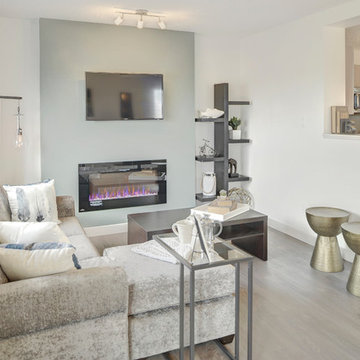
This Family room was designed with comfort in mind. It is open to the tech area, dining area/nook and kitchen which make it perfect for entertaining.
This is the multi functional tech area. Use it for a home office, a study space or even a kids play area.
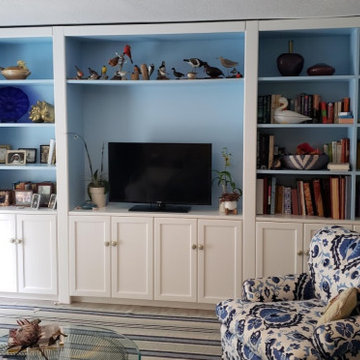
wall unit made in plywood maple wood veneer stained shelves in light graynish, with solid gray satin finished doors , vertical panels and back panel
マイアミにあるラグジュアリーな広いトラディショナルスタイルのおしゃれな独立型ファミリールーム (白い壁、セラミックタイルの床、ベージュの床) の写真
マイアミにあるラグジュアリーな広いトラディショナルスタイルのおしゃれな独立型ファミリールーム (白い壁、セラミックタイルの床、ベージュの床) の写真
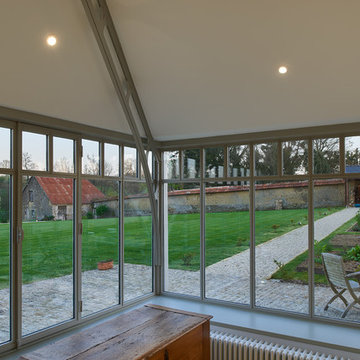
Guillaume Jouet
ルアーブルにある広いトラディショナルスタイルのおしゃれなオープンリビング (白い壁、テレビなし、セラミックタイルの床、暖炉なし、ベージュの床) の写真
ルアーブルにある広いトラディショナルスタイルのおしゃれなオープンリビング (白い壁、テレビなし、セラミックタイルの床、暖炉なし、ベージュの床) の写真
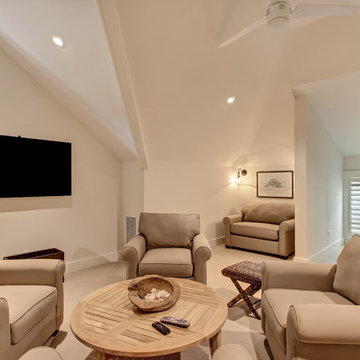
Lola Interiors, Interior Design | East Coast Virtual Tours, Photography
ジャクソンビルにある高級な広いトラディショナルスタイルのおしゃれなロフトリビング (ゲームルーム、白い壁、セラミックタイルの床、壁掛け型テレビ) の写真
ジャクソンビルにある高級な広いトラディショナルスタイルのおしゃれなロフトリビング (ゲームルーム、白い壁、セラミックタイルの床、壁掛け型テレビ) の写真
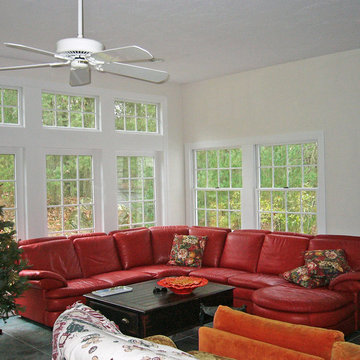
Beautiful!
ボストンにある低価格の中くらいなトラディショナルスタイルのおしゃれなファミリールーム (白い壁、セラミックタイルの床、グレーの床) の写真
ボストンにある低価格の中くらいなトラディショナルスタイルのおしゃれなファミリールーム (白い壁、セラミックタイルの床、グレーの床) の写真
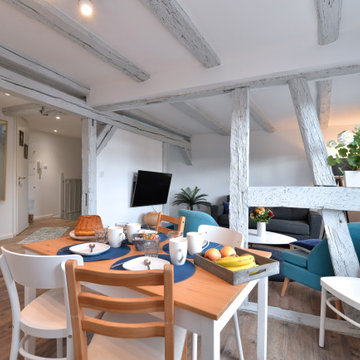
Belle pièce à vivre lumineuse composée d'un agréable salon ouvert sur la cuisine avec table à manger.
Accès à l'étage par un escalier en bois.
Mobilier Alinéa.
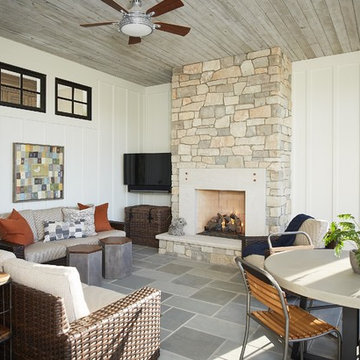
This large estate house was carefully crafted to compliment the rolling hillsides of the Midwest. Horizontal board & batten facades are sheltered by long runs of hipped roofs and are divided down the middle by the homes singular gabled wall. At the foyer, this gable takes the form of a classic three-part archway. Subtle earth-toned wall colors, white trim, and natural wood floors serve as a perfect canvas to showcase patterned upholstery, black hardware, and colorful paintings.
A Grand ARDA for Custom Home Design goes to
Visbeen Architects, Inc.
Designers: Visbeen Architects, Inc. with Laura Davidson
From: East Grand Rapids, Michigan
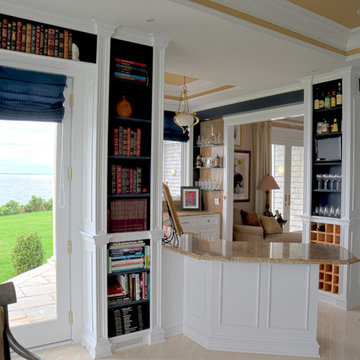
ニューヨークにある高級な中くらいなトラディショナルスタイルのおしゃれな独立型ファミリールーム (ホームバー、白い壁、セラミックタイルの床、暖炉なし、テレビなし、ベージュの床) の写真
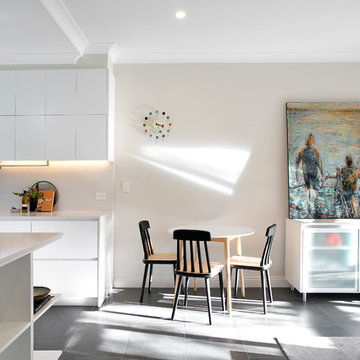
Pilcher Residential
シドニーにある中くらいなトラディショナルスタイルのおしゃれなオープンリビング (白い壁、セラミックタイルの床、暖炉なし、テレビなし、グレーの床) の写真
シドニーにある中くらいなトラディショナルスタイルのおしゃれなオープンリビング (白い壁、セラミックタイルの床、暖炉なし、テレビなし、グレーの床) の写真
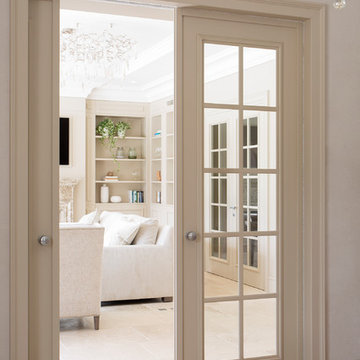
A complete total home project which involves not only the kitchen area and the outdoor kitchen but the complete home furniture including bathrooms, living, bedrooms and wardrobes. L'Ottocento has realized a full tailor made project in our classic total white frame based on our elegant Floral Kitchen.
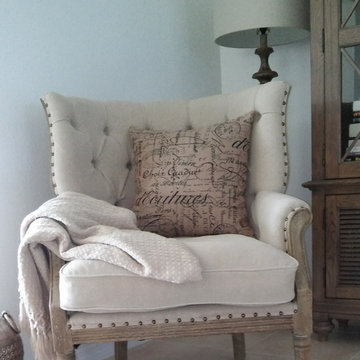
This unused corner in a family room was the perfect spot for a comfortable reading chair and floor lamp.
Simply Elegant Interiors, Tampa
タンパにある小さなトラディショナルスタイルのおしゃれなファミリールーム (白い壁、セラミックタイルの床、ベージュの床) の写真
タンパにある小さなトラディショナルスタイルのおしゃれなファミリールーム (白い壁、セラミックタイルの床、ベージュの床) の写真
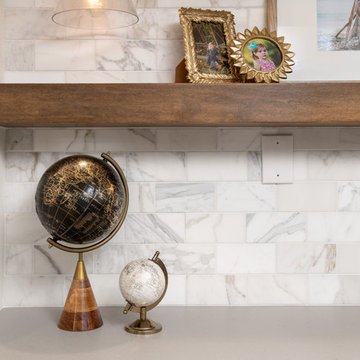
Detail of floating shelf and marble subway tile backsplash.
ミルウォーキーにあるお手頃価格の中くらいなトラディショナルスタイルのおしゃれな独立型ファミリールーム (白い壁、ラミネートの床、吊り下げ式暖炉、木材の暖炉まわり、壁掛け型テレビ、茶色い床) の写真
ミルウォーキーにあるお手頃価格の中くらいなトラディショナルスタイルのおしゃれな独立型ファミリールーム (白い壁、ラミネートの床、吊り下げ式暖炉、木材の暖炉まわり、壁掛け型テレビ、茶色い床) の写真
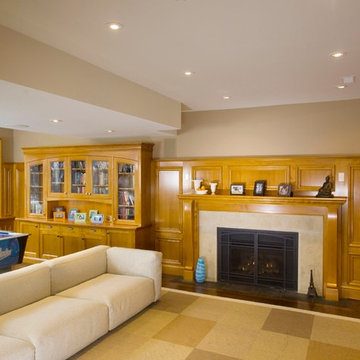
Beach Wood fireplace surround to match wall panelling.
トロントにある広いトラディショナルスタイルのおしゃれなファミリールーム (ライブラリー、白い壁、セラミックタイルの床、標準型暖炉、木材の暖炉まわり) の写真
トロントにある広いトラディショナルスタイルのおしゃれなファミリールーム (ライブラリー、白い壁、セラミックタイルの床、標準型暖炉、木材の暖炉まわり) の写真
トラディショナルスタイルのファミリールーム (セラミックタイルの床、ラミネートの床、白い壁) の写真
2
