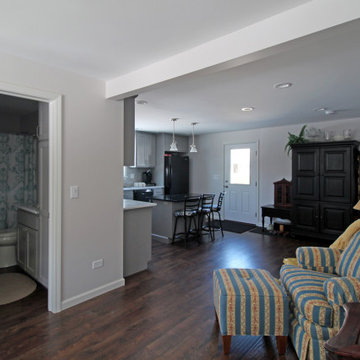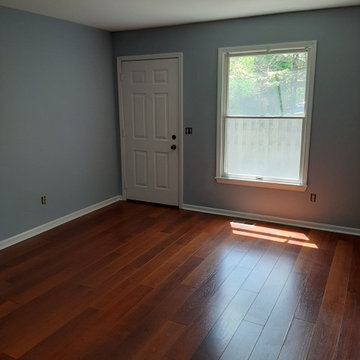トラディショナルスタイルのファミリールーム (ラミネートの床、グレーの壁、白い壁) の写真
絞り込み:
資材コスト
並び替え:今日の人気順
写真 1〜20 枚目(全 218 枚)
1/5

This custom craftsman home located in Flemington, NJ was created for our client who wanted to find the perfect balance of accommodating the needs of their family, while being conscientious of not compromising on quality.
The heart of the home was designed around an open living space and functional kitchen that would accommodate entertaining, as well as every day life. Our team worked closely with the client to choose a a home design and floor plan that was functional and of the highest quality.

グルノーブルにある高級な中くらいなトラディショナルスタイルのおしゃれなオープンリビング (ホームバー、白い壁、ラミネートの床、薪ストーブ、積石の暖炉まわり、据え置き型テレビ、茶色い床、表し梁) の写真

We built this wall as a place for the TV & Fireplace. Additionally, it acts as an accent wall with it's shiplap paneling and built-in display cabinets.
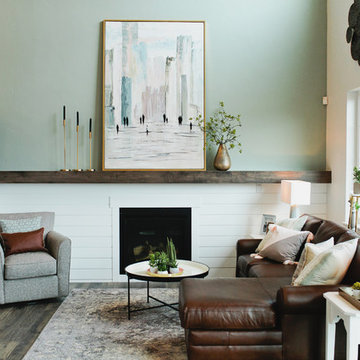
The Printer's Daughter Photography by Jenn Culley
ソルトレイクシティにあるお手頃価格の小さなトラディショナルスタイルのおしゃれなロフトリビング (グレーの壁、ラミネートの床、標準型暖炉、壁掛け型テレビ、グレーの床) の写真
ソルトレイクシティにあるお手頃価格の小さなトラディショナルスタイルのおしゃれなロフトリビング (グレーの壁、ラミネートの床、標準型暖炉、壁掛け型テレビ、グレーの床) の写真

From kitchen looking in to the great room.
ボイシにあるお手頃価格の中くらいなトラディショナルスタイルのおしゃれなオープンリビング (グレーの壁、ラミネートの床、標準型暖炉、レンガの暖炉まわり、壁掛け型テレビ、茶色い床) の写真
ボイシにあるお手頃価格の中くらいなトラディショナルスタイルのおしゃれなオープンリビング (グレーの壁、ラミネートの床、標準型暖炉、レンガの暖炉まわり、壁掛け型テレビ、茶色い床) の写真
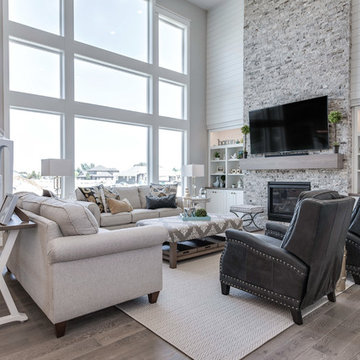
ソルトレイクシティにあるお手頃価格の広いトラディショナルスタイルのおしゃれなオープンリビング (グレーの壁、ラミネートの床、標準型暖炉、レンガの暖炉まわり、壁掛け型テレビ、グレーの床) の写真

Vaulted Ceiling - Large double slider - Panoramic views of Columbia River - LVP flooring - Custom Concrete Hearth - Southern Ledge Stone Echo Ridge - Capstock windows - Custom Built-in cabinets
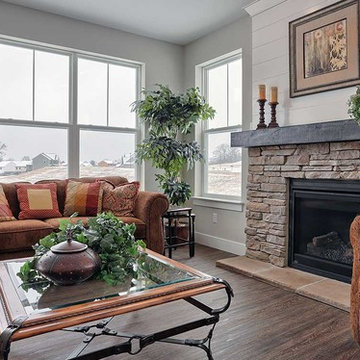
This 2-story home with welcoming front porch includes a 2-car garage, 9’ ceilings throughout the first floor, and designer details throughout. Stylish vinyl plank flooring in the foyer extends to the Kitchen, Dining Room, and Family Room. To the front of the home is a Dining Room with craftsman style wainscoting and a convenient flex room. The Kitchen features attractive cabinetry, granite countertops with tile backsplash, and stainless steel appliances. The Kitchen with sliding glass door access to the backyard patio opens to the Family Room. A cozy gas fireplace with stone surround and shiplap detail above mantle warms the Family Room and triple windows allow for plenty of natural light. The 2nd floor boasts 4 bedrooms, 2 full bathrooms, and a laundry room. The Owner’s Suite with spacious closet includes a private bathroom with 5’ shower and double bowl vanity with cultured marble top.
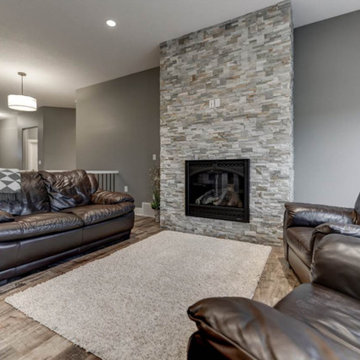
エドモントンにある高級な巨大なトラディショナルスタイルのおしゃれなオープンリビング (ホームバー、グレーの壁、ラミネートの床、横長型暖炉、石材の暖炉まわり、壁掛け型テレビ、茶色い床) の写真
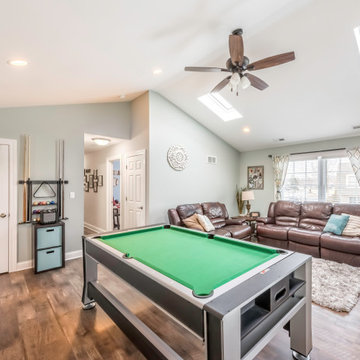
A second story addition much needed for a growing family. These clients needed a master bedroom, another guest bedroom, more storage, another full bathroom, & a space for their family to enjoy each other's company.
We achieved all this with a second story addition over their existing garage!
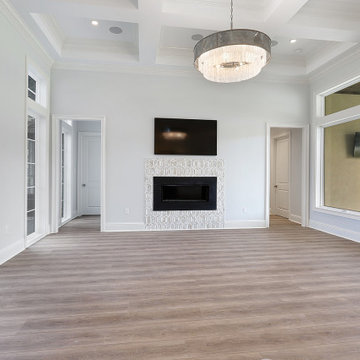
ニューオリンズにあるお手頃価格の中くらいなトラディショナルスタイルのおしゃれなオープンリビング (グレーの壁、ラミネートの床、標準型暖炉、タイルの暖炉まわり、壁掛け型テレビ、茶色い床、格子天井) の写真
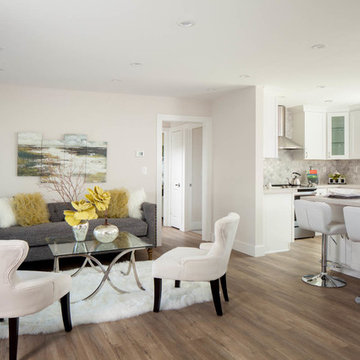
Baron Construction & Remodeling Co.
San Jose Complete Interior Home Remodel
Kitchen and Bathroom Design & Remodel
Living Room & Interior Design Remodel
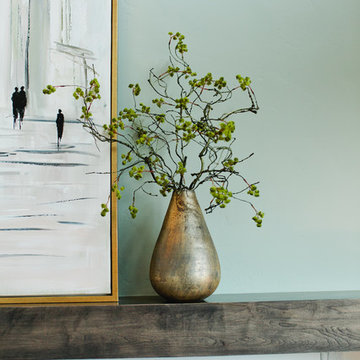
The Printer's Daughter Photography by Jenn Culley
ソルトレイクシティにあるお手頃価格の小さなトラディショナルスタイルのおしゃれなロフトリビング (グレーの壁、ラミネートの床、標準型暖炉、壁掛け型テレビ、グレーの床) の写真
ソルトレイクシティにあるお手頃価格の小さなトラディショナルスタイルのおしゃれなロフトリビング (グレーの壁、ラミネートの床、標準型暖炉、壁掛け型テレビ、グレーの床) の写真
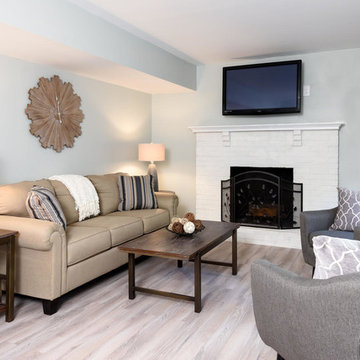
Home Staging of Family Room by Organized by Design
Photo Credit: MJE Photographic
フィラデルフィアにある低価格の小さなトラディショナルスタイルのおしゃれな独立型ファミリールーム (グレーの壁、ラミネートの床、薪ストーブ、レンガの暖炉まわり、グレーの床) の写真
フィラデルフィアにある低価格の小さなトラディショナルスタイルのおしゃれな独立型ファミリールーム (グレーの壁、ラミネートの床、薪ストーブ、レンガの暖炉まわり、グレーの床) の写真
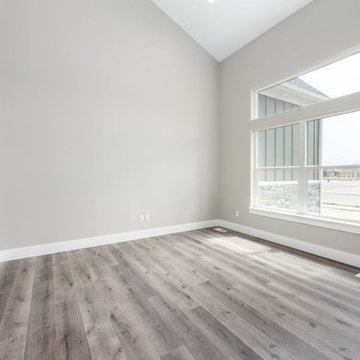
ソルトレイクシティにある高級な広いトラディショナルスタイルのおしゃれなオープンリビング (グレーの壁、ラミネートの床、標準型暖炉、石材の暖炉まわり、グレーの床) の写真
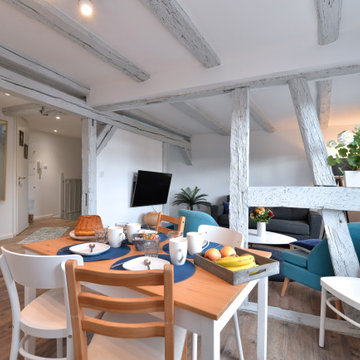
Belle pièce à vivre lumineuse composée d'un agréable salon ouvert sur la cuisine avec table à manger.
Accès à l'étage par un escalier en bois.
Mobilier Alinéa.
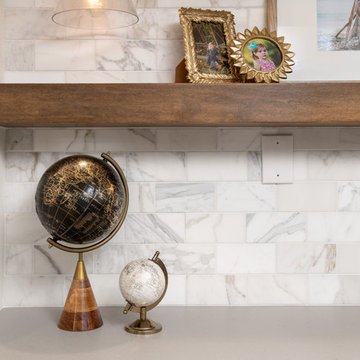
Detail of floating shelf and marble subway tile backsplash.
ミルウォーキーにあるお手頃価格の中くらいなトラディショナルスタイルのおしゃれな独立型ファミリールーム (白い壁、ラミネートの床、吊り下げ式暖炉、木材の暖炉まわり、壁掛け型テレビ、茶色い床) の写真
ミルウォーキーにあるお手頃価格の中くらいなトラディショナルスタイルのおしゃれな独立型ファミリールーム (白い壁、ラミネートの床、吊り下げ式暖炉、木材の暖炉まわり、壁掛け型テレビ、茶色い床) の写真
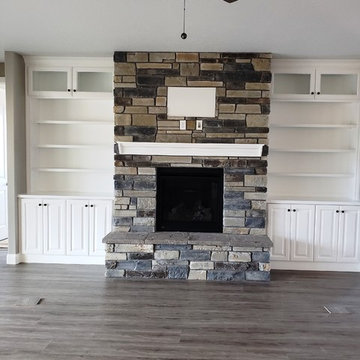
Stone fireplace surround with white built-ins
他の地域にある中くらいなトラディショナルスタイルのおしゃれなオープンリビング (グレーの壁、ラミネートの床、標準型暖炉、石材の暖炉まわり、埋込式メディアウォール、茶色い床) の写真
他の地域にある中くらいなトラディショナルスタイルのおしゃれなオープンリビング (グレーの壁、ラミネートの床、標準型暖炉、石材の暖炉まわり、埋込式メディアウォール、茶色い床) の写真
トラディショナルスタイルのファミリールーム (ラミネートの床、グレーの壁、白い壁) の写真
1
