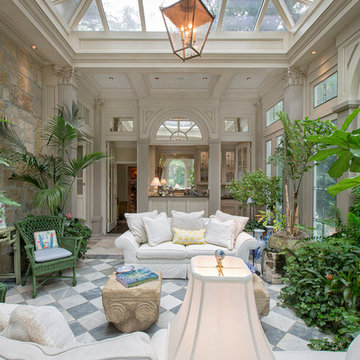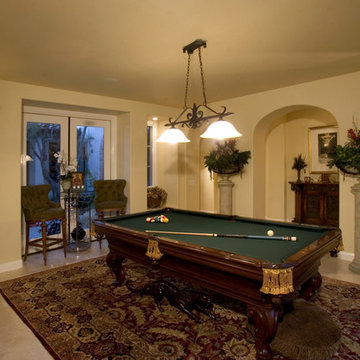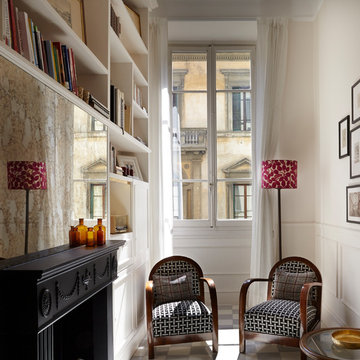トラディショナルスタイルのファミリールーム (ラミネートの床、大理石の床、白い壁) の写真
絞り込み:
資材コスト
並び替え:今日の人気順
写真 1〜20 枚目(全 166 枚)
1/5

グルノーブルにある高級な中くらいなトラディショナルスタイルのおしゃれなオープンリビング (ホームバー、白い壁、ラミネートの床、薪ストーブ、積石の暖炉まわり、据え置き型テレビ、茶色い床、表し梁) の写真

We built this wall as a place for the TV & Fireplace. Additionally, it acts as an accent wall with it's shiplap paneling and built-in display cabinets.
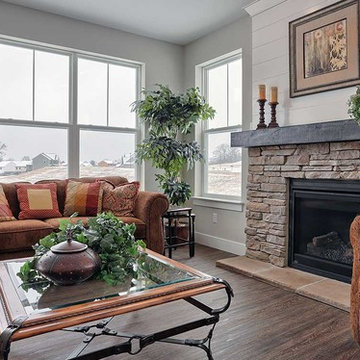
This 2-story home with welcoming front porch includes a 2-car garage, 9’ ceilings throughout the first floor, and designer details throughout. Stylish vinyl plank flooring in the foyer extends to the Kitchen, Dining Room, and Family Room. To the front of the home is a Dining Room with craftsman style wainscoting and a convenient flex room. The Kitchen features attractive cabinetry, granite countertops with tile backsplash, and stainless steel appliances. The Kitchen with sliding glass door access to the backyard patio opens to the Family Room. A cozy gas fireplace with stone surround and shiplap detail above mantle warms the Family Room and triple windows allow for plenty of natural light. The 2nd floor boasts 4 bedrooms, 2 full bathrooms, and a laundry room. The Owner’s Suite with spacious closet includes a private bathroom with 5’ shower and double bowl vanity with cultured marble top.
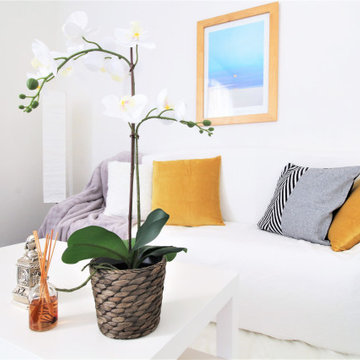
Salotto dopo homestaging
フィレンツェにあるトラディショナルスタイルのおしゃれなファミリールーム (白い壁、大理石の床、黒い床) の写真
フィレンツェにあるトラディショナルスタイルのおしゃれなファミリールーム (白い壁、大理石の床、黒い床) の写真
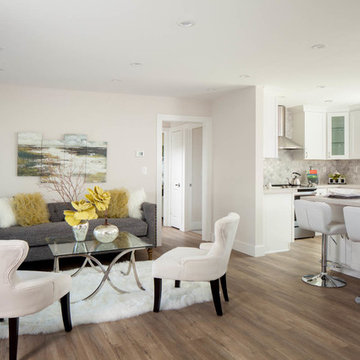
Baron Construction & Remodeling Co.
San Jose Complete Interior Home Remodel
Kitchen and Bathroom Design & Remodel
Living Room & Interior Design Remodel
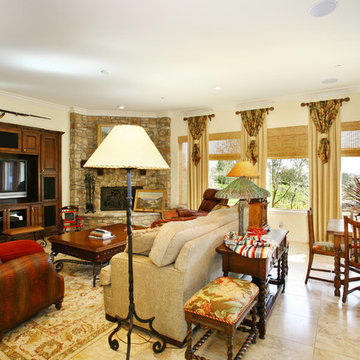
Preview First Photography
サンディエゴにある中くらいなトラディショナルスタイルのおしゃれなオープンリビング (白い壁、大理石の床、コーナー設置型暖炉、石材の暖炉まわり、埋込式メディアウォール) の写真
サンディエゴにある中くらいなトラディショナルスタイルのおしゃれなオープンリビング (白い壁、大理石の床、コーナー設置型暖炉、石材の暖炉まわり、埋込式メディアウォール) の写真
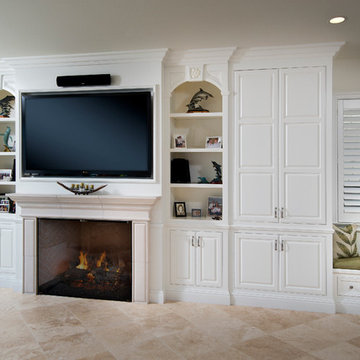
Sacks, Del Mar
オレンジカウンティにある高級な広いトラディショナルスタイルのおしゃれなオープンリビング (白い壁、大理石の床、標準型暖炉、コンクリートの暖炉まわり、壁掛け型テレビ、ベージュの床) の写真
オレンジカウンティにある高級な広いトラディショナルスタイルのおしゃれなオープンリビング (白い壁、大理石の床、標準型暖炉、コンクリートの暖炉まわり、壁掛け型テレビ、ベージュの床) の写真
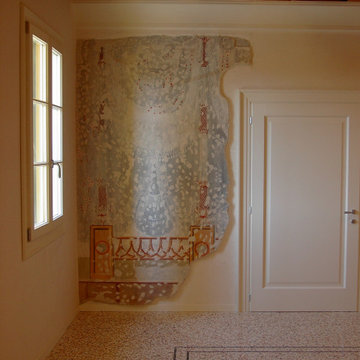
Restauro e ristrutturazione di palazzetto storico con salone passante alla veneziana. Copia delle porte e finestre preesistenti. Nuova veneziana a disegno. Cornice in gesso a coperture testa travi in legno.
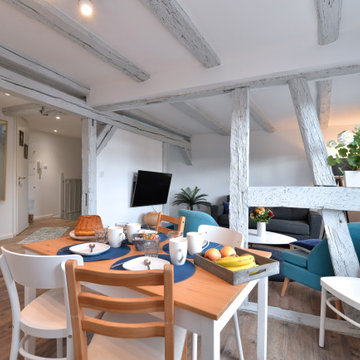
Belle pièce à vivre lumineuse composée d'un agréable salon ouvert sur la cuisine avec table à manger.
Accès à l'étage par un escalier en bois.
Mobilier Alinéa.
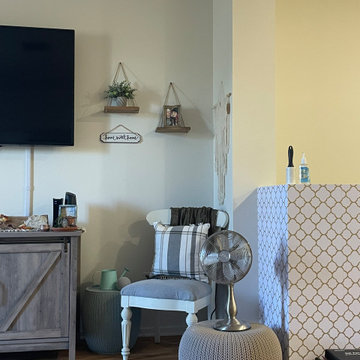
サンディエゴにある低価格の小さなトラディショナルスタイルのおしゃれなロフトリビング (白い壁、ラミネートの床、コーナー設置型暖炉、漆喰の暖炉まわり、壁掛け型テレビ、ベージュの床、壁紙) の写真
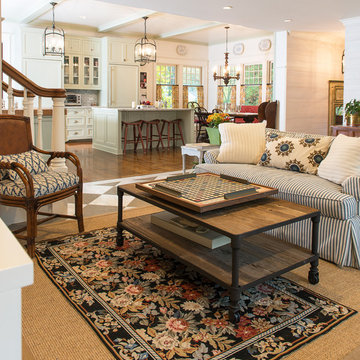
Karen Knecht Photography
シカゴにある高級な中くらいなトラディショナルスタイルのおしゃれなオープンリビング (白い壁、大理石の床) の写真
シカゴにある高級な中くらいなトラディショナルスタイルのおしゃれなオープンリビング (白い壁、大理石の床) の写真
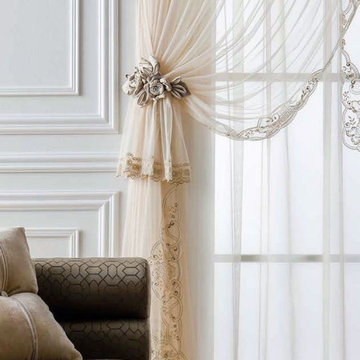
他の地域にある広いトラディショナルスタイルのおしゃれなオープンリビング (白い壁、大理石の床、標準型暖炉、グレーの床、三角天井、羽目板の壁) の写真
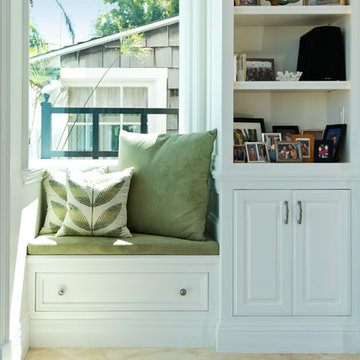
Sacks, Del Mar
オレンジカウンティにある高級な広いトラディショナルスタイルのおしゃれなオープンリビング (白い壁、大理石の床、標準型暖炉、コンクリートの暖炉まわり、壁掛け型テレビ、ベージュの床) の写真
オレンジカウンティにある高級な広いトラディショナルスタイルのおしゃれなオープンリビング (白い壁、大理石の床、標準型暖炉、コンクリートの暖炉まわり、壁掛け型テレビ、ベージュの床) の写真
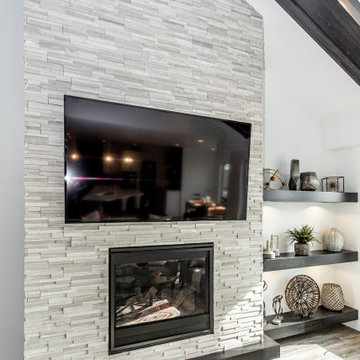
他の地域にあるトラディショナルスタイルのおしゃれなオープンリビング (白い壁、ラミネートの床、標準型暖炉、石材の暖炉まわり、壁掛け型テレビ、グレーの床、三角天井) の写真
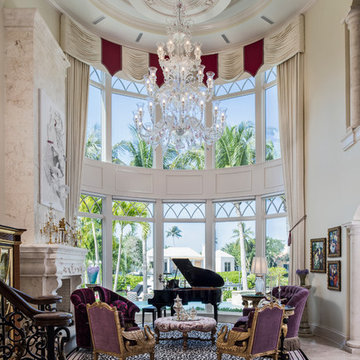
Amber Frederiksen Photography
マイアミにあるラグジュアリーな広いトラディショナルスタイルのおしゃれなオープンリビング (ミュージックルーム、大理石の床、標準型暖炉、石材の暖炉まわり、テレビなし、白い壁) の写真
マイアミにあるラグジュアリーな広いトラディショナルスタイルのおしゃれなオープンリビング (ミュージックルーム、大理石の床、標準型暖炉、石材の暖炉まわり、テレビなし、白い壁) の写真
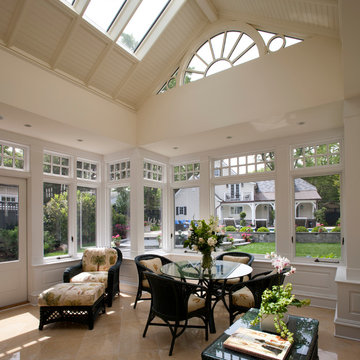
A key component of the remodeling project was the custom-designed conservatory, which features panoramic views of the pool and gardens. Special care was taken to carry finishes, such as the 16″x16″ floor tile, from the existing home into the new space. Custom woodwork is highlighted throughout the addition including finely detailed moldings and a beautiful bead-board ceiling. The roof boasts a state-of-the-art snow melting system, and double french doors provide a gracious egress to the garden.
BOWA and Lydia Cutter Photography
トラディショナルスタイルのファミリールーム (ラミネートの床、大理石の床、白い壁) の写真
1
