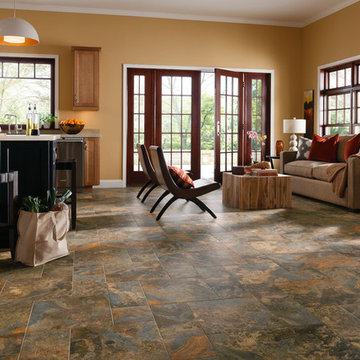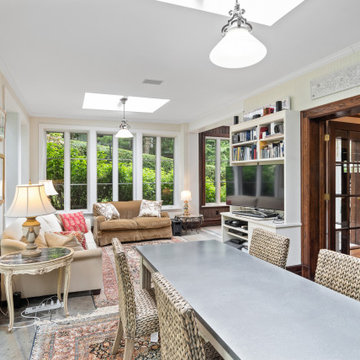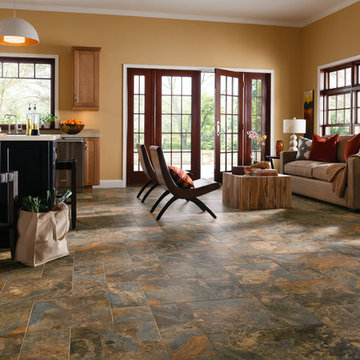広いトラディショナルスタイルのファミリールーム (竹フローリング、スレートの床) の写真
絞り込み:
資材コスト
並び替え:今日の人気順
写真 1〜20 枚目(全 49 枚)
1/5
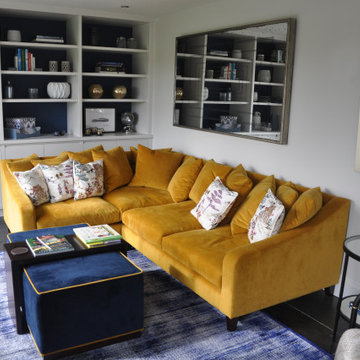
This was a project I originally worked on whilst freelancing for someone else. My client got back in touch with me to ask if I could help with bedrooms and their hallway. They gave me kind permission to take photographs of all areas I had worked on. A large family home and clients who wanted to think outside the box and add some bold statements to their home whilst remaining practical with a young active family.

シアトルにある広いトラディショナルスタイルのおしゃれなオープンリビング (白い壁、スレートの床、標準型暖炉、コンクリートの暖炉まわり、テレビなし、マルチカラーの床) の写真

ヒューストンにあるラグジュアリーな広いトラディショナルスタイルのおしゃれな独立型ファミリールーム (ライブラリー、茶色い壁、スレートの床、標準型暖炉、タイルの暖炉まわり、内蔵型テレビ) の写真
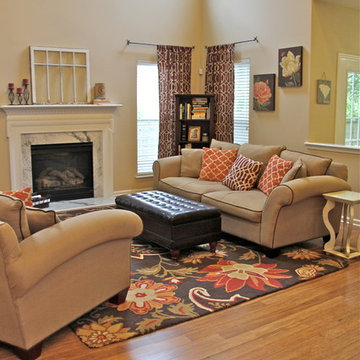
Angie Guy Design
シャーロットにある低価格の広いトラディショナルスタイルのおしゃれなオープンリビング (ベージュの壁、竹フローリング、標準型暖炉、石材の暖炉まわり) の写真
シャーロットにある低価格の広いトラディショナルスタイルのおしゃれなオープンリビング (ベージュの壁、竹フローリング、標準型暖炉、石材の暖炉まわり) の写真
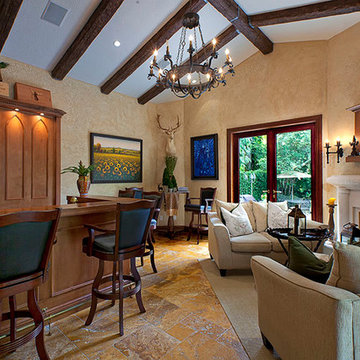
マイアミにある高級な広いトラディショナルスタイルのおしゃれな独立型ファミリールーム (茶色い壁、スレートの床、標準型暖炉、石材の暖炉まわり、壁掛け型テレビ、茶色い床) の写真
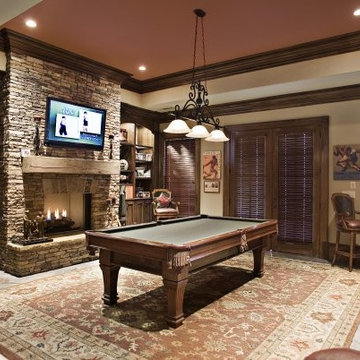
アトランタにある広いトラディショナルスタイルのおしゃれな独立型ファミリールーム (ゲームルーム、ベージュの壁、スレートの床、標準型暖炉、石材の暖炉まわり、壁掛け型テレビ、マルチカラーの床) の写真

Ric Stovall
デンバーにあるラグジュアリーな広いトラディショナルスタイルのおしゃれなオープンリビング (ゲームルーム、白い壁、スレートの床、マルチカラーの床) の写真
デンバーにあるラグジュアリーな広いトラディショナルスタイルのおしゃれなオープンリビング (ゲームルーム、白い壁、スレートの床、マルチカラーの床) の写真
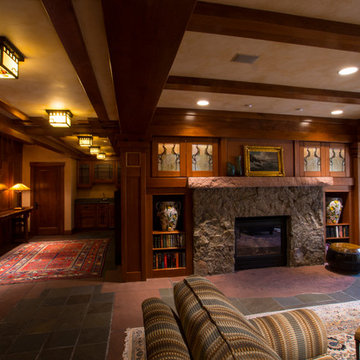
Interior woodwork in the craftsman style of Greene & Greene. Cherry with maple and walnut accents. Custom leaded glass by Ann Wolff.
Robert R. Larsen, A.I.A. Photo
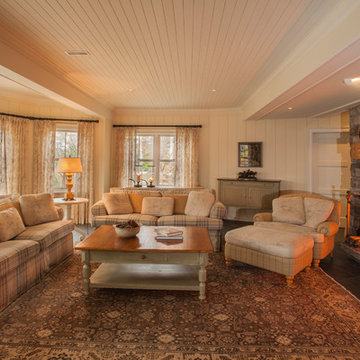
Images by Paulo
トロントにある広いトラディショナルスタイルのおしゃれなオープンリビング (ホームバー、ベージュの壁、スレートの床、両方向型暖炉、石材の暖炉まわり) の写真
トロントにある広いトラディショナルスタイルのおしゃれなオープンリビング (ホームバー、ベージュの壁、スレートの床、両方向型暖炉、石材の暖炉まわり) の写真
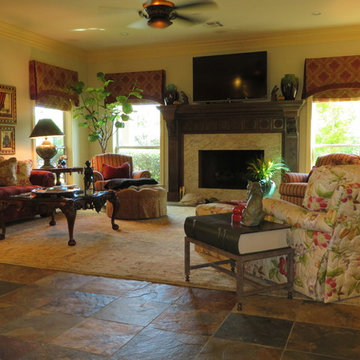
Lance Robins, Photographer
Family Room mixes classic English furniture pieces and oversize comfy upholstery...The outline-quilted chintz fabric brings a garden element into the room.
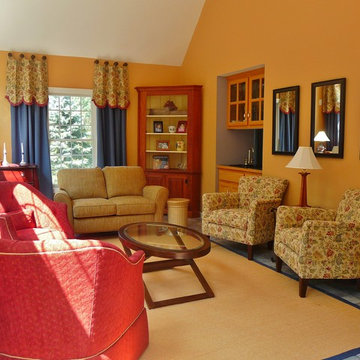
This colorful and welcoming living room used plenty of color and pattern to achieve a cozy, welcoming area to relax and entertain. The custom made window treatments flank spacious windows allowing natural lighting into the room. The floral pattern used is carried into the club chairs which face two swivel chairs in red with crisp white piping. The gold walls, love seat and area rug piped in blue tie the space together. Finally accents of red in the hand painted chest and accessories finish off this beautiful space.
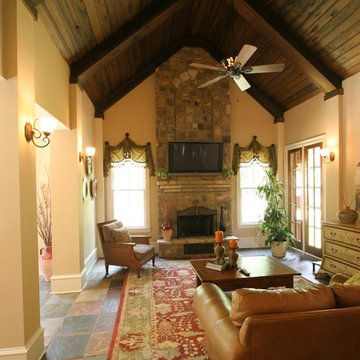
French Country with Porte Cochere. 3 Car detached garage with apartment above.
アトランタにある高級な広いトラディショナルスタイルのおしゃれな独立型ファミリールーム (ライブラリー、ベージュの壁、スレートの床、標準型暖炉、石材の暖炉まわり、壁掛け型テレビ) の写真
アトランタにある高級な広いトラディショナルスタイルのおしゃれな独立型ファミリールーム (ライブラリー、ベージュの壁、スレートの床、標準型暖炉、石材の暖炉まわり、壁掛け型テレビ) の写真
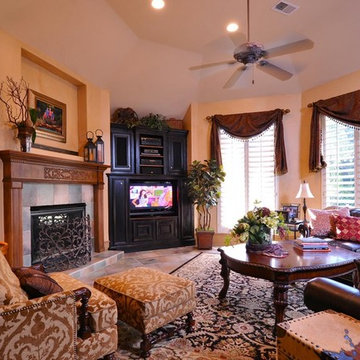
Glaze finish on walls, Distressed finish on cabinets, Faux finished mantel
ヒューストンにある広いトラディショナルスタイルのおしゃれなオープンリビング (ベージュの壁、スレートの床、標準型暖炉、木材の暖炉まわり) の写真
ヒューストンにある広いトラディショナルスタイルのおしゃれなオープンリビング (ベージュの壁、スレートの床、標準型暖炉、木材の暖炉まわり) の写真
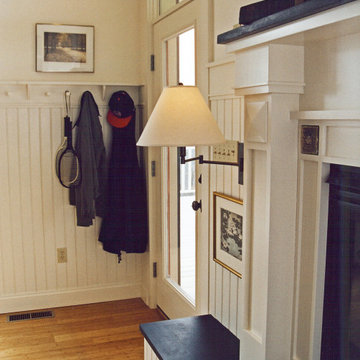
Family room adjacent to kitchen features focal point fireplace design with mid-level wall mounted lighting and customized wainscoting. Fine art is positioned to enjoy at a seated level.
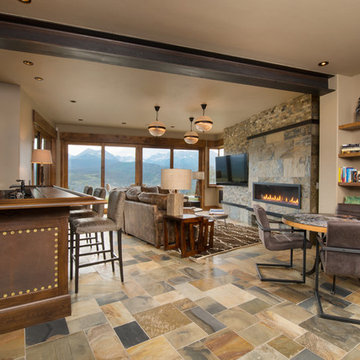
Ric Stovall
デンバーにあるラグジュアリーな広いトラディショナルスタイルのおしゃれなオープンリビング (ホームバー、白い壁、スレートの床、横長型暖炉、石材の暖炉まわり、マルチカラーの床) の写真
デンバーにあるラグジュアリーな広いトラディショナルスタイルのおしゃれなオープンリビング (ホームバー、白い壁、スレートの床、横長型暖炉、石材の暖炉まわり、マルチカラーの床) の写真
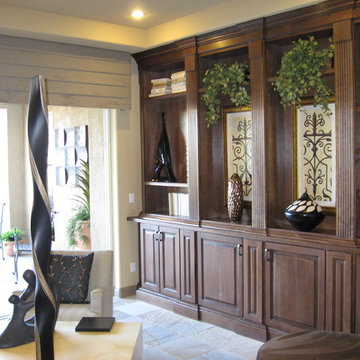
Aaron Vry
ラスベガスにあるラグジュアリーな広いトラディショナルスタイルのおしゃれなオープンリビング (ライブラリー、ベージュの壁、スレートの床、両方向型暖炉、タイルの暖炉まわり、テレビなし) の写真
ラスベガスにあるラグジュアリーな広いトラディショナルスタイルのおしゃれなオープンリビング (ライブラリー、ベージュの壁、スレートの床、両方向型暖炉、タイルの暖炉まわり、テレビなし) の写真
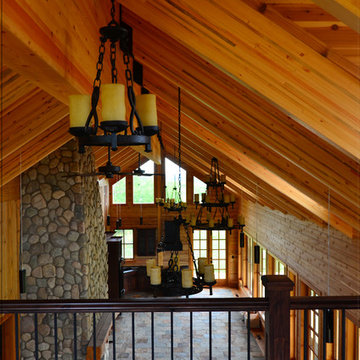
This is the view from the balcony showing the wrought-iron ceiling fixtures that run the length of the cabin. It also illustrates the glue-laminated curved rafters and the main beam they are suspended from. The main beam runs 60' from end to end without support, It is 40" in depth, 7" wide and weighs 4700 lbs.without the hardware.
広いトラディショナルスタイルのファミリールーム (竹フローリング、スレートの床) の写真
1
