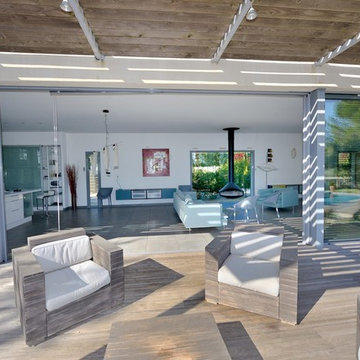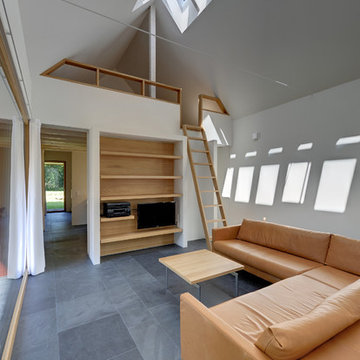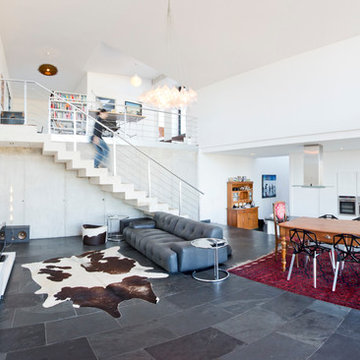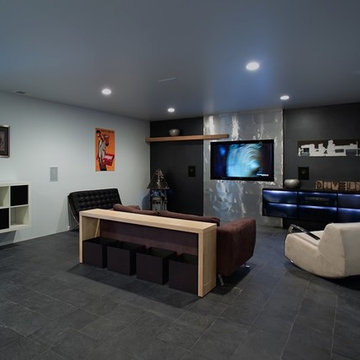広いコンテンポラリースタイルのファミリールーム (竹フローリング、スレートの床) の写真
絞り込み:
資材コスト
並び替え:今日の人気順
写真 1〜20 枚目(全 123 枚)
1/5
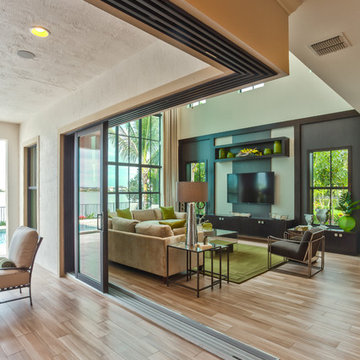
CalAtlantic and Yale Gurney have been working together on several projects in South Florida. This is the latest, a model home in Parkland, Florida's Watercrest community.

Home built by JMA (Jim Murphy and Associates). Photo credit: Michael O'Callahan.
サンフランシスコにある高級な広いコンテンポラリースタイルのおしゃれなオープンリビング (白い壁、スレートの床、標準型暖炉、金属の暖炉まわり、埋込式メディアウォール、グレーの床) の写真
サンフランシスコにある高級な広いコンテンポラリースタイルのおしゃれなオープンリビング (白い壁、スレートの床、標準型暖炉、金属の暖炉まわり、埋込式メディアウォール、グレーの床) の写真

Fireplace: American Hearth Boulevard 60 Inch Direct Vent
Tile: Aquatic Stone Calcutta 36"x72" Thin Porcelain Tiles
Custom Cabinets and Reclaimed Wood Floating Shelves

Welcome this downtown loft with a great open floor plan. We created separate seating areas to create intimacy and comfort in this family room. The light bamboo floors have a great modern feel. The furniture also has a modern feel with a fantastic mid century undertone.
Photo by Kevin Twitty
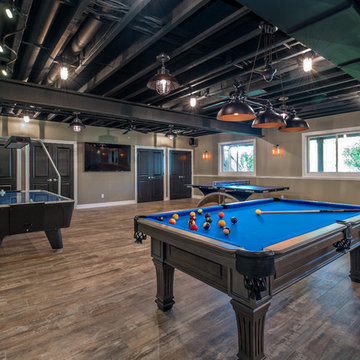
Adjacent to the home theater, this Basement Rec Room boasts an industrial design and features a 75" Samsung display and B&W sound system. A Launchport serves as a base for the room's control offering access to the home security system and cameras, audio and full Lutron lighting control system.
Carole Paris
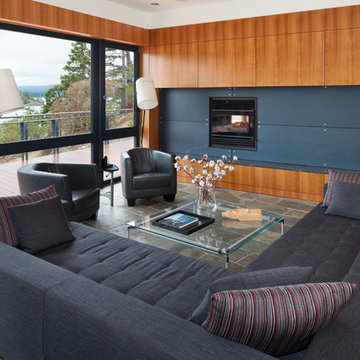
Kristen McGaughey Photography
バンクーバーにある広いコンテンポラリースタイルのおしゃれなオープンリビング (茶色い壁、スレートの床、標準型暖炉、金属の暖炉まわり) の写真
バンクーバーにある広いコンテンポラリースタイルのおしゃれなオープンリビング (茶色い壁、スレートの床、標準型暖炉、金属の暖炉まわり) の写真
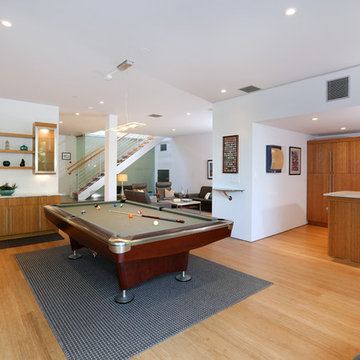
Vincent Ivicevic
オレンジカウンティにある広いコンテンポラリースタイルのおしゃれなオープンリビング (白い壁、竹フローリング、壁掛け型テレビ) の写真
オレンジカウンティにある広いコンテンポラリースタイルのおしゃれなオープンリビング (白い壁、竹フローリング、壁掛け型テレビ) の写真
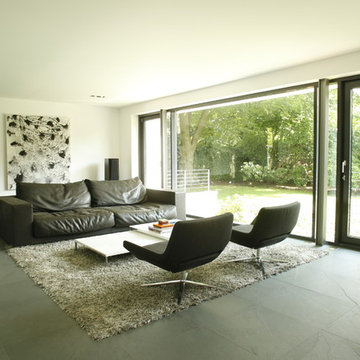
Foto: Marcus Müller
ケルンにある広いコンテンポラリースタイルのおしゃれなファミリールーム (白い壁、スレートの床) の写真
ケルンにある広いコンテンポラリースタイルのおしゃれなファミリールーム (白い壁、スレートの床) の写真
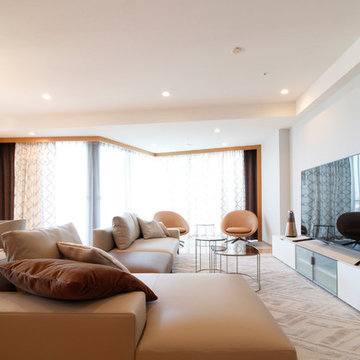
photo by Mizuho Machida
東京23区にある広いコンテンポラリースタイルのおしゃれなオープンリビング (グレーの壁、竹フローリング、暖炉なし、据え置き型テレビ、オレンジの床) の写真
東京23区にある広いコンテンポラリースタイルのおしゃれなオープンリビング (グレーの壁、竹フローリング、暖炉なし、据え置き型テレビ、オレンジの床) の写真
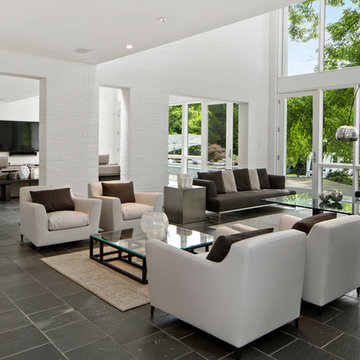
Greg Grupenhof Photography
シンシナティにある高級な広いコンテンポラリースタイルのおしゃれなオープンリビング (白い壁、スレートの床、壁掛け型テレビ) の写真
シンシナティにある高級な広いコンテンポラリースタイルのおしゃれなオープンリビング (白い壁、スレートの床、壁掛け型テレビ) の写真
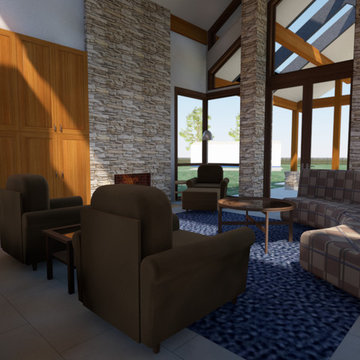
Lodge-style great room with soaring, timber-framed ceilings and stone piers. The elongated fireplace provides warmth to this open and connected space. The internal hub for the home has views to the rear yard, foyer, and kitchen.
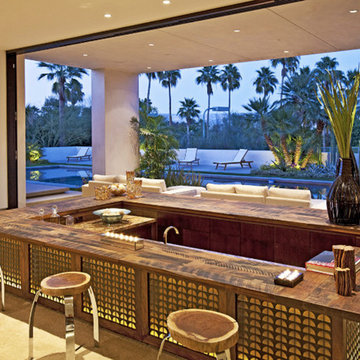
ロサンゼルスにある高級な広いコンテンポラリースタイルのおしゃれな独立型ファミリールーム (ベージュの壁、スレートの床、暖炉なし、テレビなし、ベージュの床、ホームバー) の写真
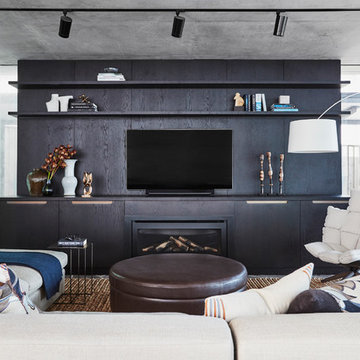
Maree Homer
シドニーにあるラグジュアリーな広いコンテンポラリースタイルのおしゃれなオープンリビング (ゲームルーム、白い壁、スレートの床、埋込式メディアウォール) の写真
シドニーにあるラグジュアリーな広いコンテンポラリースタイルのおしゃれなオープンリビング (ゲームルーム、白い壁、スレートの床、埋込式メディアウォール) の写真
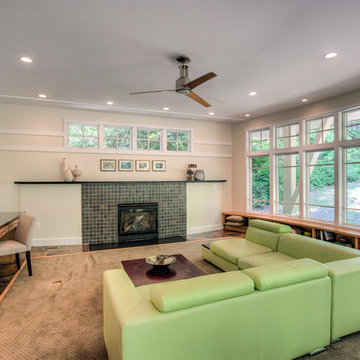
ワシントンD.C.にある広いコンテンポラリースタイルのおしゃれなオープンリビング (ベージュの壁、スレートの床、標準型暖炉、タイルの暖炉まわり、テレビなし、マルチカラーの床) の写真
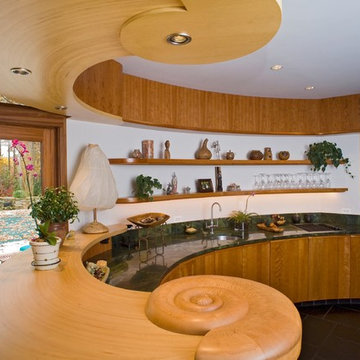
Bar between Kitchen and Family Room
John Herr Photography
ワシントンD.C.にあるラグジュアリーな広いコンテンポラリースタイルのおしゃれなオープンリビング (白い壁、スレートの床、標準型暖炉、石材の暖炉まわり、埋込式メディアウォール) の写真
ワシントンD.C.にあるラグジュアリーな広いコンテンポラリースタイルのおしゃれなオープンリビング (白い壁、スレートの床、標準型暖炉、石材の暖炉まわり、埋込式メディアウォール) の写真
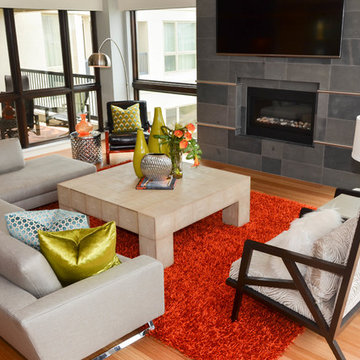
As you step into the family room you first notice the flooding of natural light highlighting the original style of the homeowner.
Photo by Kevin Twitty
広いコンテンポラリースタイルのファミリールーム (竹フローリング、スレートの床) の写真
1
