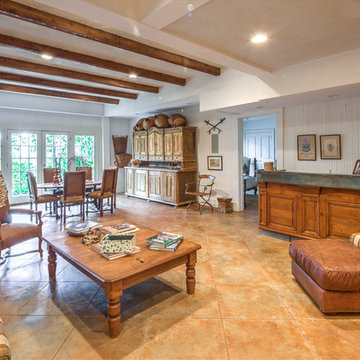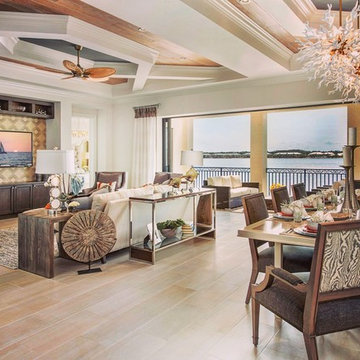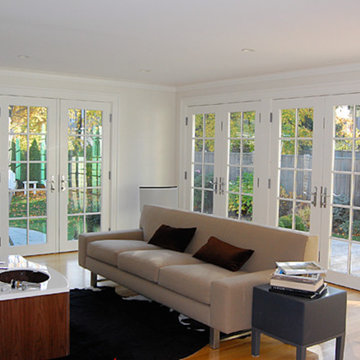トラディショナルスタイルのファミリールーム (暖炉なし、ホームバー、白い壁) の写真
絞り込み:
資材コスト
並び替え:今日の人気順
写真 1〜20 枚目(全 33 枚)
1/5
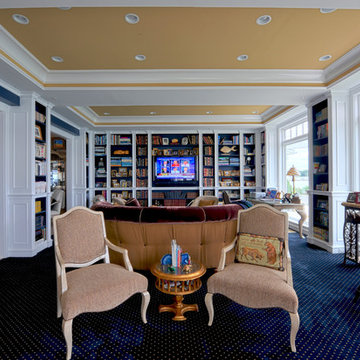
ニューヨークにある高級な中くらいなトラディショナルスタイルのおしゃれな独立型ファミリールーム (ホームバー、白い壁、セラミックタイルの床、暖炉なし、壁掛け型テレビ、ベージュの床) の写真

A prior great room addition was made more open and functional with an optimal seating arrangement, flexible furniture options. The brick wall ties the space to the original portion of the home, as well as acting as a focal point.
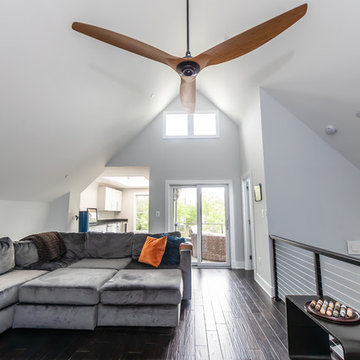
This is a bonus loft room used for entertaining when the weather gets too cold or rainy. With plenty of space for lounging or sitting, it is a great place to gather and lounge on modern sectional sofas beneath a modern ceiling fan.
Built by Annapolis builder TailorCraft Builders.
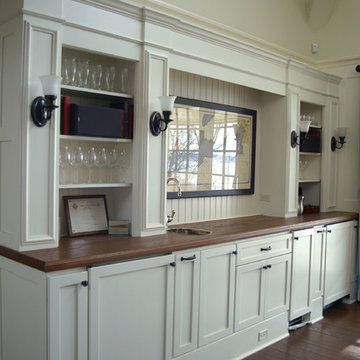
ミルウォーキーにある中くらいなトラディショナルスタイルのおしゃれなオープンリビング (ホームバー、白い壁、濃色無垢フローリング、暖炉なし、テレビなし、茶色い床) の写真

ソルトレイクシティにある中くらいなトラディショナルスタイルのおしゃれな独立型ファミリールーム (白い壁、カーペット敷き、暖炉なし、壁掛け型テレビ、ベージュの床、ホームバー) の写真
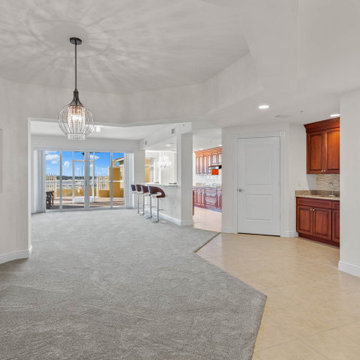
BEST PRICED AMELIA FLOOR PLAN IN TARPON POINT MARINA WITH BEAUTIFUL UNOBSTRUCTED WATER VIEWS. Only one of three 1st floor condos with a view! THIS CONDO LIVES LIKE A SINGLE FAMILY HOME offering 3 bedrooms + den, 3.5 baths, over 2700sqft of living space & 2 huge terraces totaling over 1200sqft. Very unique private 2-car garage that can be securely accessed just off your own private elevator (Only a few garages have this convenience). Brand new carpet and a fresh coat of paint! The kitchen has beautiful wood cabinetry, granite counters, glass/marble back splash and an eat-in kitchen area with a water view. Both guest rooms and the den have sliding glass doors to the expansive open terrace. This residence has been upgraded with a UV purifier on the A/C system and a five-stage whole unit water filtration system the water is cleaner then bottled water! AMENITIES GALORE--exercise at the fitness centers, swim laps, do water aerobics, play tennis, even practice your putting. Keep your boat at the marina, rent a boat, paddle board, kayaks or take a dolphin sunset cruise right from the marina. Walking distance to waterfront restaurants, shops, and a Day Spa.
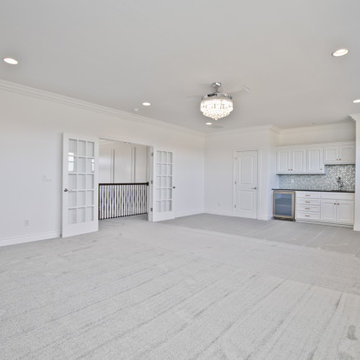
他の地域にある広いトラディショナルスタイルのおしゃれな独立型ファミリールーム (ホームバー、白い壁、カーペット敷き、暖炉なし、グレーの床) の写真
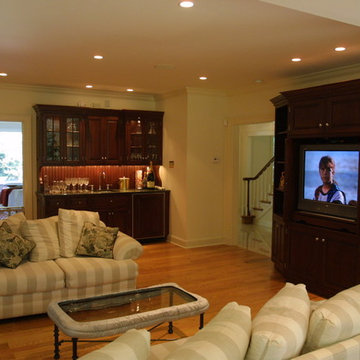
Bruce Snyder, Owner, Penn Contractors, Inc.
フィラデルフィアにある高級な広いトラディショナルスタイルのおしゃれなオープンリビング (ホームバー、白い壁、淡色無垢フローリング、暖炉なし、内蔵型テレビ) の写真
フィラデルフィアにある高級な広いトラディショナルスタイルのおしゃれなオープンリビング (ホームバー、白い壁、淡色無垢フローリング、暖炉なし、内蔵型テレビ) の写真
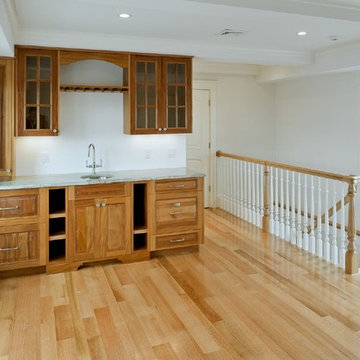
Mahogany Wet Bat with glass doors for display and wine glass holders. Cabinet to the left of the sink is a sub zero refridgerator with custom panels and cabinet to the right is a fisher paykel dishwasher. This third floor wet bar is easily accessible to the roof deck with expansive views of cape cod.
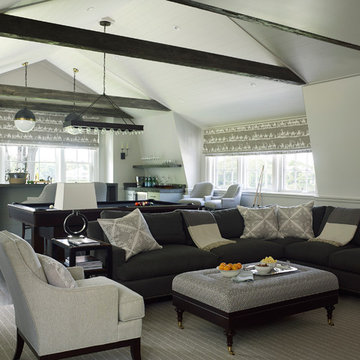
Tria Giovan Photography
ニューヨークにある中くらいなトラディショナルスタイルのおしゃれなオープンリビング (ホームバー、白い壁、濃色無垢フローリング、暖炉なし、テレビなし、茶色い床) の写真
ニューヨークにある中くらいなトラディショナルスタイルのおしゃれなオープンリビング (ホームバー、白い壁、濃色無垢フローリング、暖炉なし、テレビなし、茶色い床) の写真
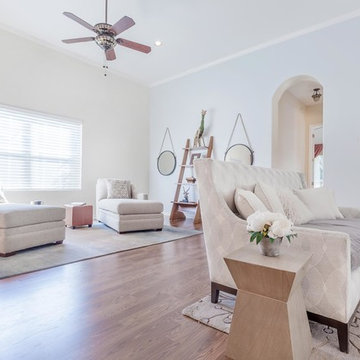
We chose to go with a warm, industrial look in the great room. We used metal accents, rustic tables, glass, and warm blue tones in the couches and artwork. the large airplane canvas gives the room a great focal point and carries over to the adjacent wall where another muted airplane picture of a little kid dressed up like an aviator sits in between 2 neutral chaises which can be used for lounging or for party guests since the bar is next to them.
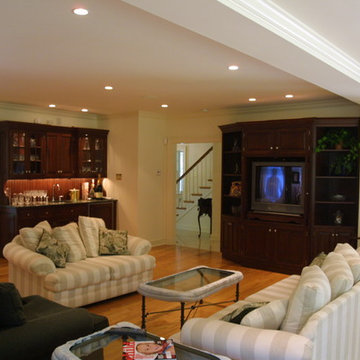
Bruce Snyder, Owner, Penn Contractors, Inc.
フィラデルフィアにある高級な広いトラディショナルスタイルのおしゃれなオープンリビング (ホームバー、白い壁、淡色無垢フローリング、暖炉なし、内蔵型テレビ) の写真
フィラデルフィアにある高級な広いトラディショナルスタイルのおしゃれなオープンリビング (ホームバー、白い壁、淡色無垢フローリング、暖炉なし、内蔵型テレビ) の写真
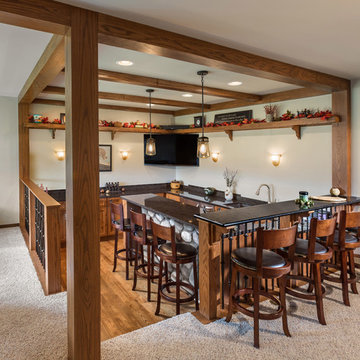
The bar now has plenty of seating and countertop space for Sunday football games. Carpeting surrounds the bar area while select red oak hardwood flooring provides a durable and easy to clean floor inside the bar.
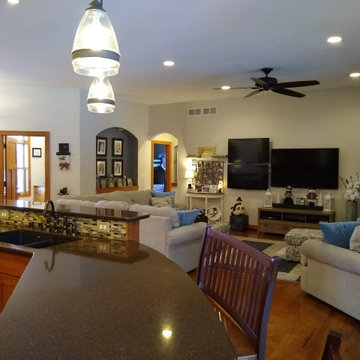
Empire Painting's team of painting experts applied white paint to the walls and ceilings of this open-concept traditional family room and kitchen space. Featuring light hardwood floors, bright white lighting, and cozy beige furniture to complete the space.
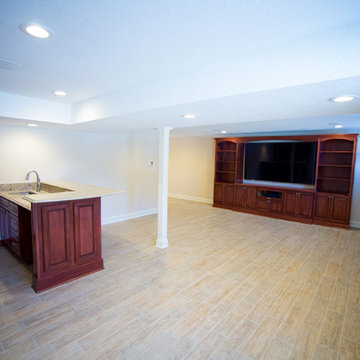
シーダーラピッズにある広いトラディショナルスタイルのおしゃれなオープンリビング (ホームバー、白い壁、トラバーチンの床、暖炉なし、埋込式メディアウォール) の写真
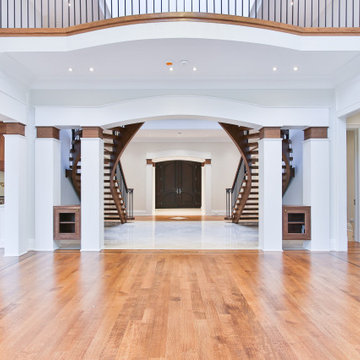
Living Room View Towards staircase
トロントにあるラグジュアリーな巨大なトラディショナルスタイルのおしゃれなオープンリビング (ホームバー、白い壁、濃色無垢フローリング、暖炉なし、石材の暖炉まわり、壁掛け型テレビ、茶色い床、折り上げ天井、壁紙) の写真
トロントにあるラグジュアリーな巨大なトラディショナルスタイルのおしゃれなオープンリビング (ホームバー、白い壁、濃色無垢フローリング、暖炉なし、石材の暖炉まわり、壁掛け型テレビ、茶色い床、折り上げ天井、壁紙) の写真
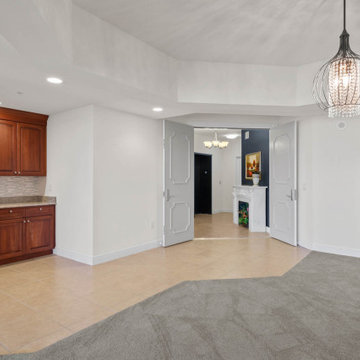
BEST PRICED AMELIA FLOOR PLAN IN TARPON POINT MARINA WITH BEAUTIFUL UNOBSTRUCTED WATER VIEWS. Only one of three 1st floor condos with a view! THIS CONDO LIVES LIKE A SINGLE FAMILY HOME offering 3 bedrooms + den, 3.5 baths, over 2700sqft of living space & 2 huge terraces totaling over 1200sqft. Very unique private 2-car garage that can be securely accessed just off your own private elevator (Only a few garages have this convenience). Brand new carpet and a fresh coat of paint! The kitchen has beautiful wood cabinetry, granite counters, glass/marble back splash and an eat-in kitchen area with a water view. Both guest rooms and the den have sliding glass doors to the expansive open terrace. This residence has been upgraded with a UV purifier on the A/C system and a five-stage whole unit water filtration system the water is cleaner then bottled water! AMENITIES GALORE--exercise at the fitness centers, swim laps, do water aerobics, play tennis, even practice your putting. Keep your boat at the marina, rent a boat, paddle board, kayaks or take a dolphin sunset cruise right from the marina. Walking distance to waterfront restaurants, shops, and a Day Spa.
トラディショナルスタイルのファミリールーム (暖炉なし、ホームバー、白い壁) の写真
1
