トラディショナルスタイルのファミリールーム (ホームバー、白い壁) の写真
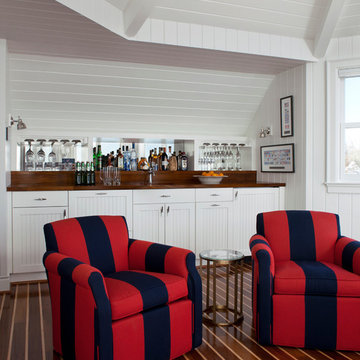
Beth Singer, Beth Singer Photographer Inc.
デトロイトにあるトラディショナルスタイルのおしゃれなファミリールーム (ホームバー、白い壁、濃色無垢フローリング) の写真
デトロイトにあるトラディショナルスタイルのおしゃれなファミリールーム (ホームバー、白い壁、濃色無垢フローリング) の写真

ボルチモアにあるトラディショナルスタイルのおしゃれな独立型ファミリールーム (ゲームルーム、ホームバー、白い壁、無垢フローリング、茶色い床、板張り天井、塗装板張りの壁、羽目板の壁) の写真
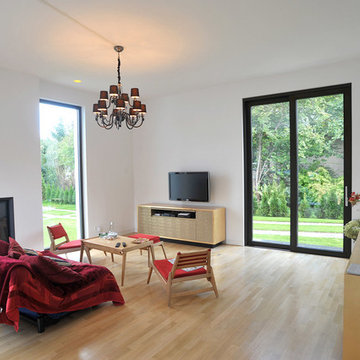
(c) büro13 architekten, Xpress/ Rolf Walter
ベルリンにある高級な広いトラディショナルスタイルのおしゃれなオープンリビング (白い壁、標準型暖炉、漆喰の暖炉まわり、ホームバー、無垢フローリング、据え置き型テレビ、茶色い床) の写真
ベルリンにある高級な広いトラディショナルスタイルのおしゃれなオープンリビング (白い壁、標準型暖炉、漆喰の暖炉まわり、ホームバー、無垢フローリング、据え置き型テレビ、茶色い床) の写真
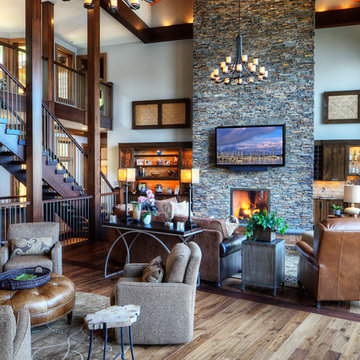
ボストンにある広いトラディショナルスタイルのおしゃれなオープンリビング (ホームバー、白い壁、無垢フローリング、標準型暖炉、石材の暖炉まわり、壁掛け型テレビ、茶色い床) の写真
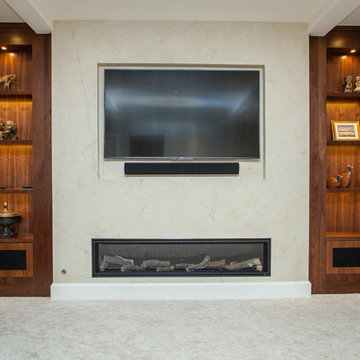
Whitney Lyons
ポートランドにある中くらいなトラディショナルスタイルのおしゃれなオープンリビング (埋込式メディアウォール、ホームバー、白い壁、カーペット敷き、横長型暖炉、グレーの床、白い天井) の写真
ポートランドにある中くらいなトラディショナルスタイルのおしゃれなオープンリビング (埋込式メディアウォール、ホームバー、白い壁、カーペット敷き、横長型暖炉、グレーの床、白い天井) の写真
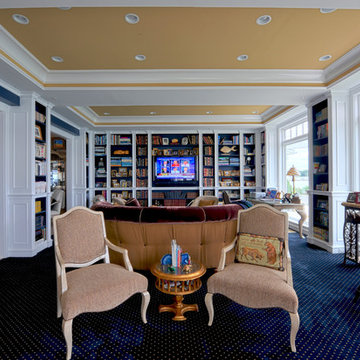
ニューヨークにある高級な中くらいなトラディショナルスタイルのおしゃれな独立型ファミリールーム (ホームバー、白い壁、セラミックタイルの床、暖炉なし、壁掛け型テレビ、ベージュの床) の写真

Paint by Sherwin Williams
Body Color - City Loft - SW 7631
Trim Color - Custom Color - SW 8975/3535
Master Suite & Guest Bath - Site White - SW 7070
Girls' Rooms & Bath - White Beet - SW 6287
Exposed Beams & Banister Stain - Banister Beige - SW 3128-B
Gas Fireplace by Heat & Glo
Flooring & Tile by Macadam Floor & Design
Hardwood by Kentwood Floors
Hardwood Product Originals Series - Plateau in Brushed Hard Maple
Kitchen Backsplash by Tierra Sol
Tile Product - Tencer Tiempo in Glossy Shadow
Kitchen Backsplash Accent by Walker Zanger
Tile Product - Duquesa Tile in Jasmine
Sinks by Decolav
Slab Countertops by Wall to Wall Stone Corp
Kitchen Quartz Product True North Calcutta
Master Suite Quartz Product True North Venato Extra
Girls' Bath Quartz Product True North Pebble Beach
All Other Quartz Product True North Light Silt
Windows by Milgard Windows & Doors
Window Product Style Line® Series
Window Supplier Troyco - Window & Door
Window Treatments by Budget Blinds
Lighting by Destination Lighting
Fixtures by Crystorama Lighting
Interior Design by Tiffany Home Design
Custom Cabinetry & Storage by Northwood Cabinets
Customized & Built by Cascade West Development
Photography by ExposioHDR Portland
Original Plans by Alan Mascord Design Associates
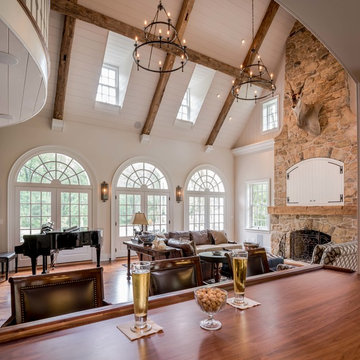
Angle Eye Photography
フィラデルフィアにある広いトラディショナルスタイルのおしゃれなファミリールーム (ホームバー、白い壁、無垢フローリング、標準型暖炉、石材の暖炉まわり、埋込式メディアウォール) の写真
フィラデルフィアにある広いトラディショナルスタイルのおしゃれなファミリールーム (ホームバー、白い壁、無垢フローリング、標準型暖炉、石材の暖炉まわり、埋込式メディアウォール) の写真
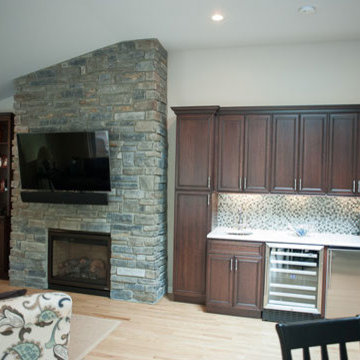
The kitchen was created by Linda M. Petock of Integrity Kitchens and Baths, a StarMark Cabinetry dealer in Richboro, Pennsylvania. The kitchen was created with StarMark's Brisbane door style in Maple finished in a cabinet color called Marshmallow Cream. The island was finished in Marshmallow Cream and Villa Green. Special features include a butcher block island top, granite counter tops, and custom wood hood from Stanisci Design. The pantry was designed with the Stratford door style in Maple finished in Marshmallow Cream. The wet/coffee bar was designed with the Brisbane door style in Cherry finished in Chestnut with Ebony glaze.
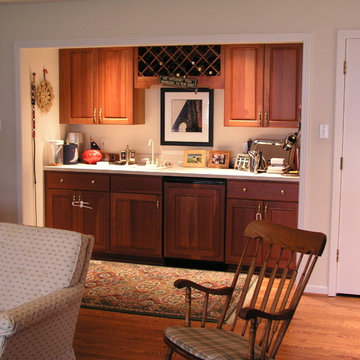
As a part of a whole house remodel a walk up wet bar was added in the family room
セントルイスにある低価格のトラディショナルスタイルのおしゃれな独立型ファミリールーム (ホームバー、白い壁、無垢フローリング、埋込式メディアウォール、茶色い床) の写真
セントルイスにある低価格のトラディショナルスタイルのおしゃれな独立型ファミリールーム (ホームバー、白い壁、無垢フローリング、埋込式メディアウォール、茶色い床) の写真

A prior great room addition was made more open and functional with an optimal seating arrangement, flexible furniture options. The brick wall ties the space to the original portion of the home, as well as acting as a focal point.
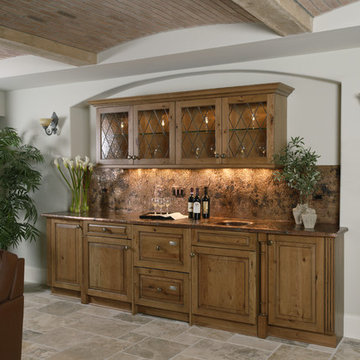
http://www.pickellbuilders.com. Photography by Linda Oyama Bryan. Lower Level Family Room with Barrel Vaulted Brick and Beamed Ceiling, and Knotty Pine raised Panel wet bar cabinetry with leaded glass, and copper bar top.
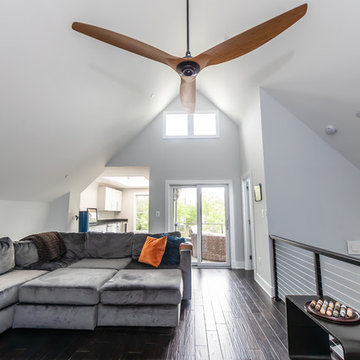
This is a bonus loft room used for entertaining when the weather gets too cold or rainy. With plenty of space for lounging or sitting, it is a great place to gather and lounge on modern sectional sofas beneath a modern ceiling fan.
Built by Annapolis builder TailorCraft Builders.
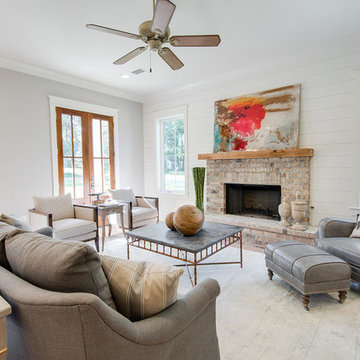
This comfortable living room has french doors leading to the front porch. Wood plank flooring compliments the rustic wood mantle and white wood plank walls.
Built By: Gene Evans Marquee Custom Home Builders, LLC
Designed By: Bob Chatham Custom Home Designs
Photos By: Ray Baker
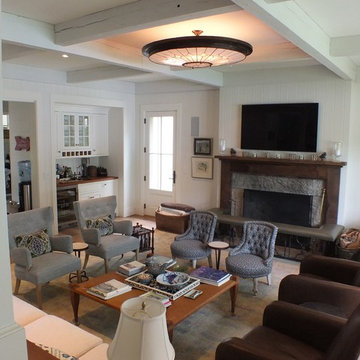
ニューヨークにある広いトラディショナルスタイルのおしゃれなオープンリビング (ホームバー、白い壁、無垢フローリング、標準型暖炉、石材の暖炉まわり、壁掛け型テレビ) の写真
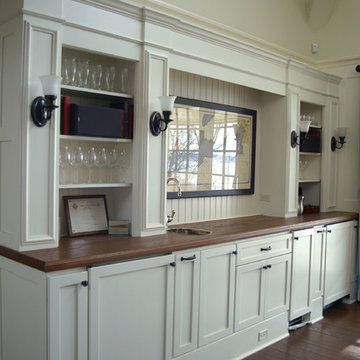
ミルウォーキーにある中くらいなトラディショナルスタイルのおしゃれなオープンリビング (ホームバー、白い壁、濃色無垢フローリング、暖炉なし、テレビなし、茶色い床) の写真
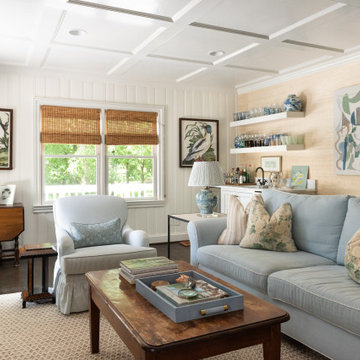
アトランタにあるお手頃価格の中くらいなトラディショナルスタイルのおしゃれな独立型ファミリールーム (ホームバー、白い壁、濃色無垢フローリング、標準型暖炉、木材の暖炉まわり、壁掛け型テレビ、茶色い床、格子天井、パネル壁) の写真

ソルトレイクシティにある中くらいなトラディショナルスタイルのおしゃれな独立型ファミリールーム (白い壁、カーペット敷き、暖炉なし、壁掛け型テレビ、ベージュの床、ホームバー) の写真
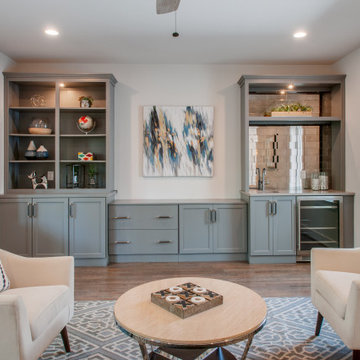
ナッシュビルにあるお手頃価格の中くらいなトラディショナルスタイルのおしゃれな独立型ファミリールーム (ホームバー、白い壁、無垢フローリング、壁掛け型テレビ) の写真
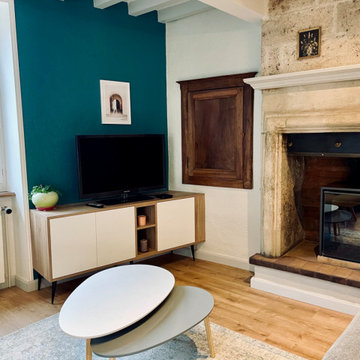
グルノーブルにある高級な中くらいなトラディショナルスタイルのおしゃれなオープンリビング (ホームバー、白い壁、ラミネートの床、薪ストーブ、積石の暖炉まわり、据え置き型テレビ、茶色い床、表し梁) の写真
トラディショナルスタイルのファミリールーム (ホームバー、白い壁) の写真
1