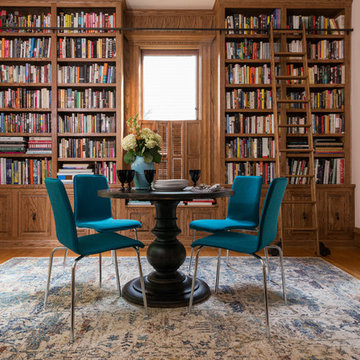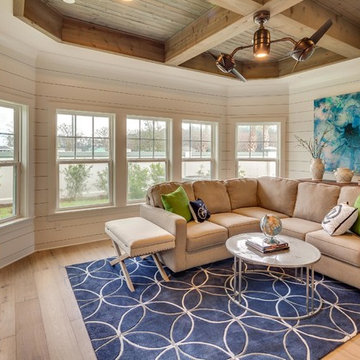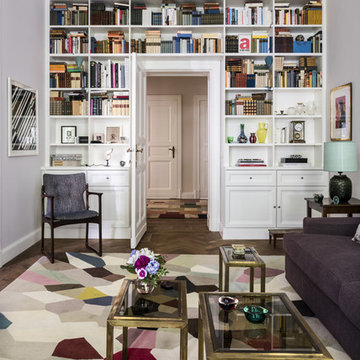トラディショナルスタイルのファミリールーム (暖炉なし、白い壁) の写真
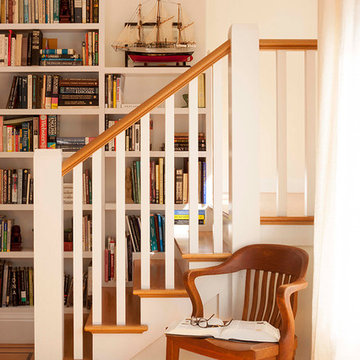
Photos by Langdon Clay
サンフランシスコにあるお手頃価格の広いトラディショナルスタイルのおしゃれなファミリールーム (ライブラリー、白い壁、淡色無垢フローリング、暖炉なし) の写真
サンフランシスコにあるお手頃価格の広いトラディショナルスタイルのおしゃれなファミリールーム (ライブラリー、白い壁、淡色無垢フローリング、暖炉なし) の写真
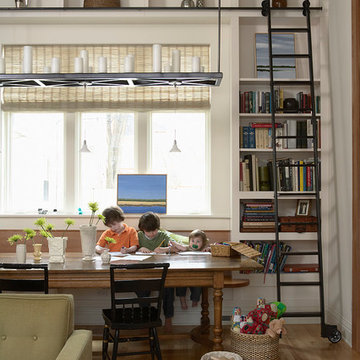
Designed by Meriwether Felt, Photo by Susan Gilmore
ミネアポリスにある高級な広いトラディショナルスタイルのおしゃれなファミリールーム (ライブラリー、白い壁、淡色無垢フローリング、暖炉なし、内蔵型テレビ) の写真
ミネアポリスにある高級な広いトラディショナルスタイルのおしゃれなファミリールーム (ライブラリー、白い壁、淡色無垢フローリング、暖炉なし、内蔵型テレビ) の写真
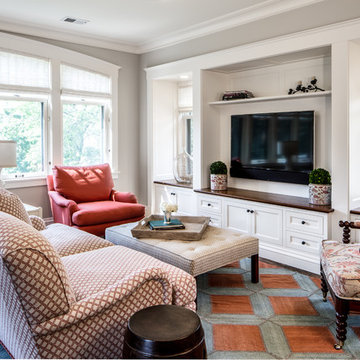
BRANDON STENGEL
ミネアポリスにあるラグジュアリーな広いトラディショナルスタイルのおしゃれなオープンリビング (白い壁、濃色無垢フローリング、埋込式メディアウォール、暖炉なし) の写真
ミネアポリスにあるラグジュアリーな広いトラディショナルスタイルのおしゃれなオープンリビング (白い壁、濃色無垢フローリング、埋込式メディアウォール、暖炉なし) の写真
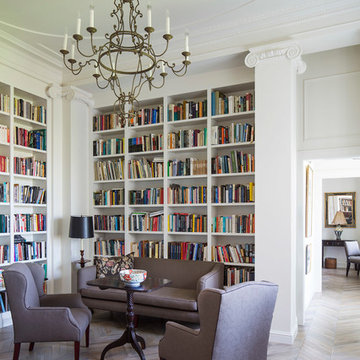
Photography: Troy Thies
ミネアポリスにある広いトラディショナルスタイルのおしゃれなファミリールーム (ライブラリー、白い壁、淡色無垢フローリング、暖炉なし、テレビなし) の写真
ミネアポリスにある広いトラディショナルスタイルのおしゃれなファミリールーム (ライブラリー、白い壁、淡色無垢フローリング、暖炉なし、テレビなし) の写真
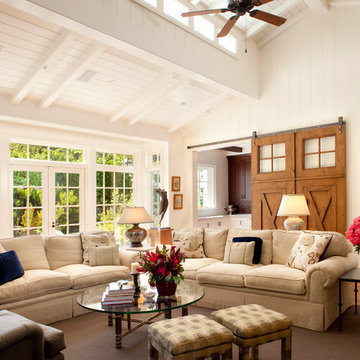
A new porch highlights the front door, once difficult to find, on this variation of a traditional Cape Cod home. Ample windows on axis with the living room entry focus a visitor’s attention on a sun filled garden terrace and water feature. From above, light streams through a ridge clerestory, inspired by the client’s love of the Stanford University Barn’s similar roof detail. The newly raised ceiling creates a lofty, inviting space. Below the living room, a new basement home theater is finished with fine wood paneling and accented with art from their collection.
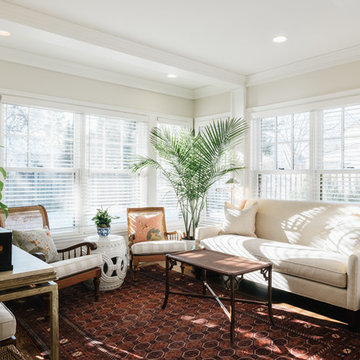
ミネアポリスにある高級な中くらいなトラディショナルスタイルのおしゃれな独立型ファミリールーム (白い壁、濃色無垢フローリング、暖炉なし、テレビなし) の写真
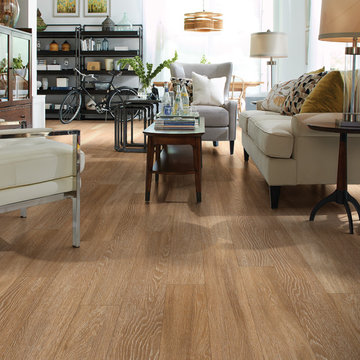
オレンジカウンティにある中くらいなトラディショナルスタイルのおしゃれな独立型ファミリールーム (白い壁、淡色無垢フローリング、暖炉なし、テレビなし、茶色い床) の写真
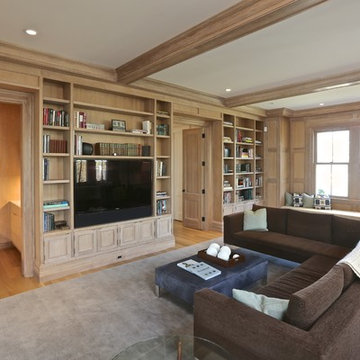
ニューヨークにある広いトラディショナルスタイルのおしゃれな独立型ファミリールーム (無垢フローリング、暖炉なし、白い壁、埋込式メディアウォール) の写真
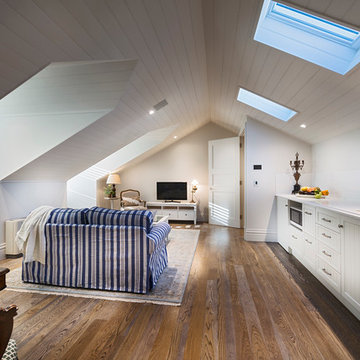
Oswald Homes
Photography: Joel Barbitta D-Max Photography
パースにある広いトラディショナルスタイルのおしゃれなファミリールーム (据え置き型テレビ、白い壁、濃色無垢フローリング、暖炉なし) の写真
パースにある広いトラディショナルスタイルのおしゃれなファミリールーム (据え置き型テレビ、白い壁、濃色無垢フローリング、暖炉なし) の写真
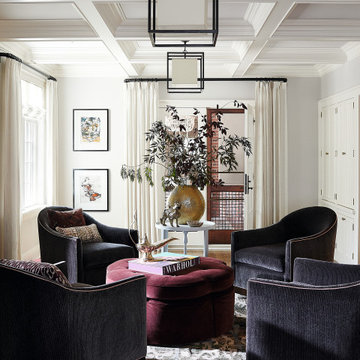
This family room has four black suede accent chairs surrounding a red suede ottoman. The walls, ceiling, and draperies are all white, contrasting well with the dark furniture and rug. A large gold-potted plant sits atop a white side table. Metal light fixtures hang overhead.
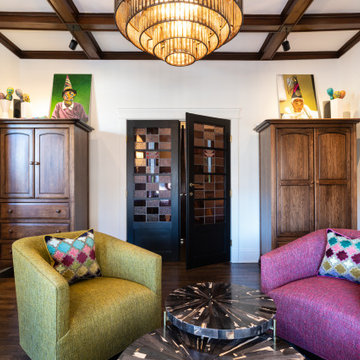
This centrally-located sitting room features four chairs in the round, ideal seating for conversations. Each of the swivel armchairs is custom upholstered in a unique color fabric, creating a playful and informal feel. The box beam ceiling is an original feature, enhanced by a new statement chandelier. The stained glass doors are not original to the room - they were added to create a grand entrance to the master suite.
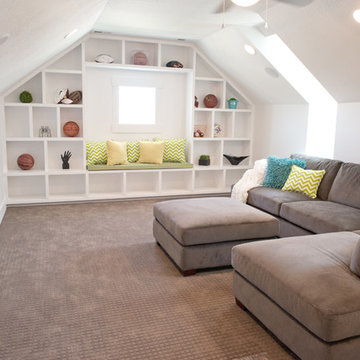
Kevin Kiernan
ソルトレイクシティにあるお手頃価格の中くらいなトラディショナルスタイルのおしゃれな独立型ファミリールーム (ライブラリー、白い壁、カーペット敷き、暖炉なし、壁掛け型テレビ) の写真
ソルトレイクシティにあるお手頃価格の中くらいなトラディショナルスタイルのおしゃれな独立型ファミリールーム (ライブラリー、白い壁、カーペット敷き、暖炉なし、壁掛け型テレビ) の写真
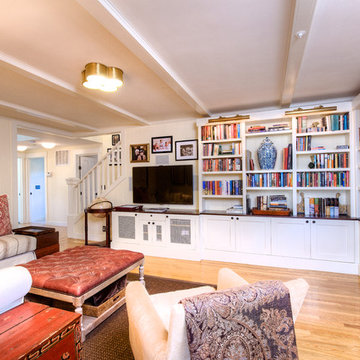
Coveted and highly sought after exquisitely finished family compound in a private setting surrounded by magnificent grounds. Spacious 5 bedroom, 3 bath main residence designed by Jared Polsky, has been enhanced lovely and expanded to include a dramatic guest house. Sun filled rooms, soaring ceilings, romantic master and open floor plan flow to outside for year round indoor/outdoor living. Mount Tamalpais and Bay views, Mill Valley schools, easy access to downtown and Highway 101.
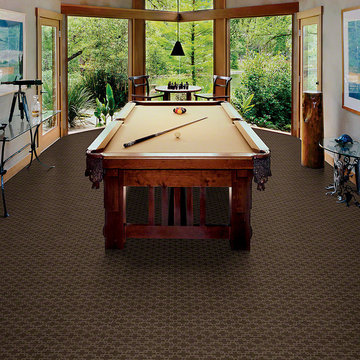
Cut-Rite Carpet and Design Center is located at 825 White Plains Road (Rt. 22), Scarsdale, NY 10583. Come visit us! We are open Monday-Saturday from 9:00 AM-6:00 PM.
(914) 506-5431 http://www.cutritecarpets.com/
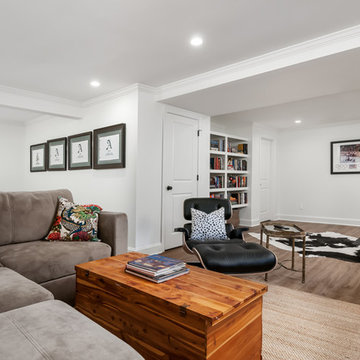
Our clients wanted a space to gather with friends and family for the children to play. There were 13 support posts that we had to work around. The awkward placement of the posts made the design a challenge. We created a floor plan to incorporate the 13 posts into special features including a built in wine fridge, custom shelving, and a playhouse. Now, some of the most challenging issues add character and a custom feel to the space. In addition to the large gathering areas, we finished out a charming powder room with a blue vanity, round mirror and brass fixtures.
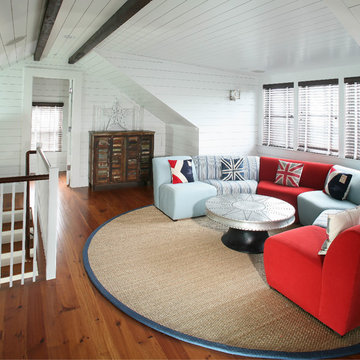
Living room addition to the unifinished upstairs of thsi home.
チャールストンにあるトラディショナルスタイルのおしゃれなロフトリビング (白い壁、無垢フローリング、暖炉なし、テレビなし) の写真
チャールストンにあるトラディショナルスタイルのおしゃれなロフトリビング (白い壁、無垢フローリング、暖炉なし、テレビなし) の写真
トラディショナルスタイルのファミリールーム (暖炉なし、白い壁) の写真
1

