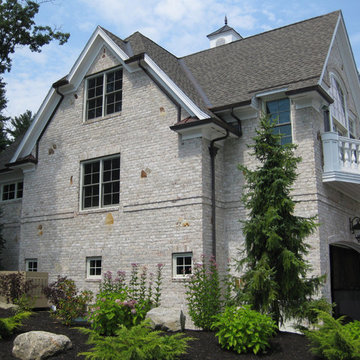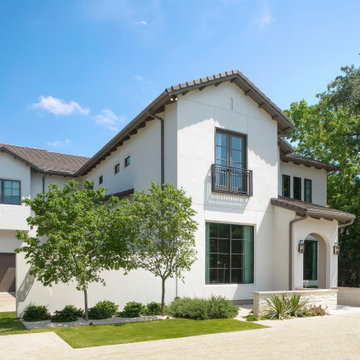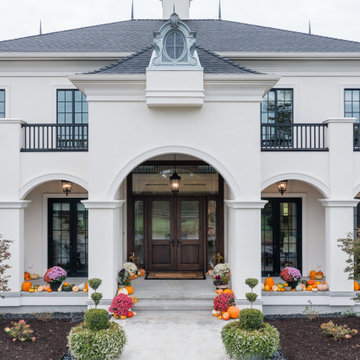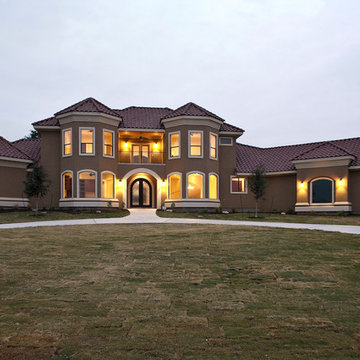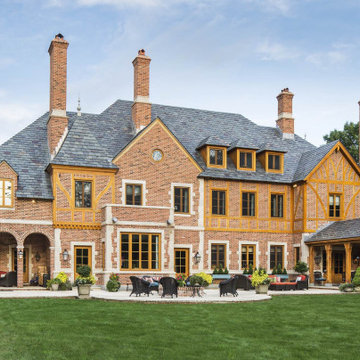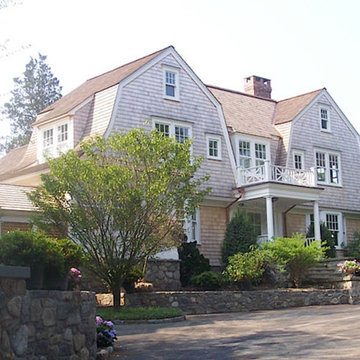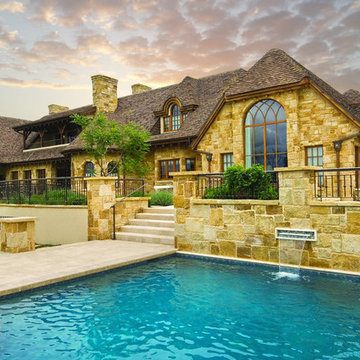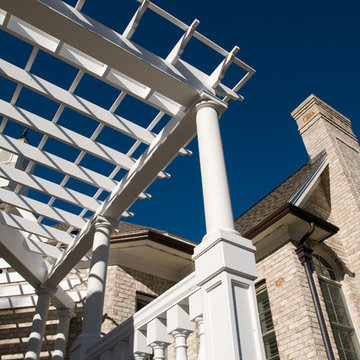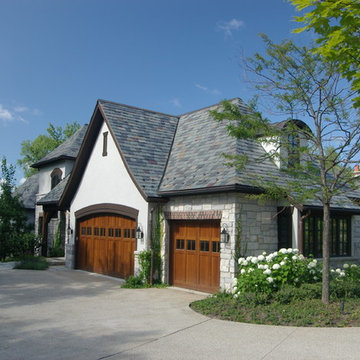巨大なトラディショナルスタイルの瓦屋根の家の写真
絞り込み:
資材コスト
並び替え:今日の人気順
写真 141〜160 枚目(全 526 枚)
1/4
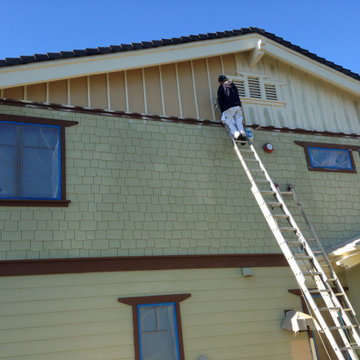
In Process- and then the body color gets filled in
サンディエゴにあるラグジュアリーな巨大なトラディショナルスタイルのおしゃれな家の外観 (コンクリート繊維板サイディング、緑の外壁) の写真
サンディエゴにあるラグジュアリーな巨大なトラディショナルスタイルのおしゃれな家の外観 (コンクリート繊維板サイディング、緑の外壁) の写真
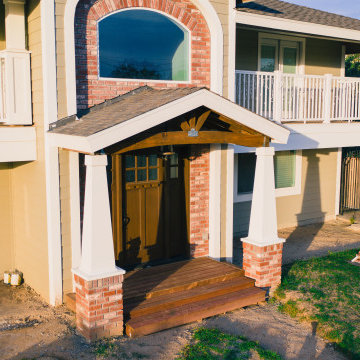
Example of a entirely new home entrance. Removal of the mini patio and 2nd story balcony for a complete remodel.
オレンジカウンティにある高級な巨大なトラディショナルスタイルのおしゃれな家の外観 (漆喰サイディング、縦張り) の写真
オレンジカウンティにある高級な巨大なトラディショナルスタイルのおしゃれな家の外観 (漆喰サイディング、縦張り) の写真
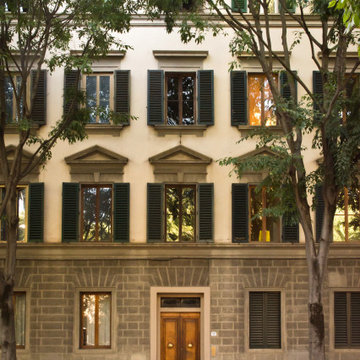
Committenti: Fabio & Ilaria. Ripresa fotografica: impiego obiettivo 35mm su pieno formato; macchina su treppiedi con allineamento ortogonale dell'inquadratura; impiego luce naturale esistente. Post-produzione: aggiustamenti base immagine; fusione manuale di livelli con differente esposizione per produrre un'immagine ad alto intervallo dinamico ma realistica; rimozione elementi di disturbo. Obiettivo commerciale: realizzazione fotografie di complemento ad annunci su siti web di affitti come Airbnb, Booking, eccetera; pubblicità su social network.
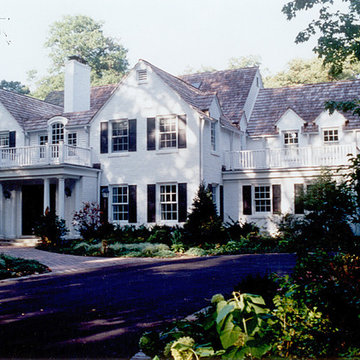
Painted white brick exterior, french windows, black shutters and balconies.
シカゴにあるラグジュアリーな巨大なトラディショナルスタイルのおしゃれな家の外観 (レンガサイディング) の写真
シカゴにあるラグジュアリーな巨大なトラディショナルスタイルのおしゃれな家の外観 (レンガサイディング) の写真
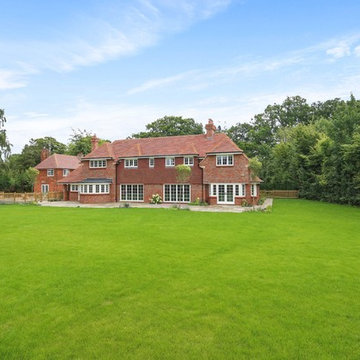
London58, Miroslav Cik
バッキンガムシャーにあるラグジュアリーな巨大なトラディショナルスタイルのおしゃれな家の外観 (レンガサイディング) の写真
バッキンガムシャーにあるラグジュアリーな巨大なトラディショナルスタイルのおしゃれな家の外観 (レンガサイディング) の写真
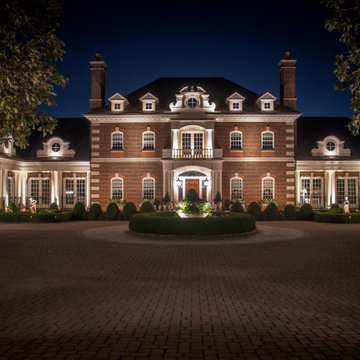
Landscape Lighting Adds Outdoor Magic to Stately Ohio Home
シンシナティにある高級な巨大なトラディショナルスタイルのおしゃれな家の外観 (レンガサイディング) の写真
シンシナティにある高級な巨大なトラディショナルスタイルのおしゃれな家の外観 (レンガサイディング) の写真
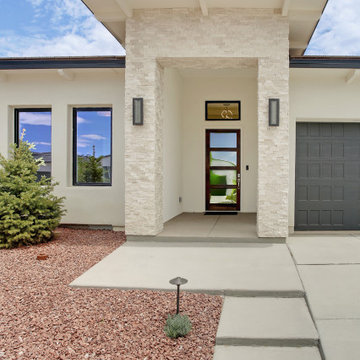
JUST FINISHED! State-of-the-Art Green Built custom Ashton Home in North Star, Desert Ridge, La Cueva school district. NAA City lot on 1/4 acre in gated community. 4 Bed, 5 Bath, 3 Car garage with 2 Living areas, Outdoor living area with stone fireplace and dining area large enough for outdoor kitchen, Butlers Pantry, Mud Room, Chef Kitchen with all Built-in Commercial appliances, 50 sq ft island that seats 6, 10'-14' high ceilings throughout, 8' tall doors, Master suite with walk-in shower with 2 heads, soaking tub, large double vanity, Master closet with built-in cabinets and seat. Barn doors, built-in cabinets eveywhere including hardwood buffet cabinet in Dining Room. All bedrooms have own private bathrooms and closets. Total energy efficiency with 49 HERS score meaning gas and electric for home is $100+-/mo. Passive Radon system, ERV (Energy Recovery Ventilator) for continuous fresh air exchanges, whole house water filter for contaminant free water at all faucets. Light and Bright open, spacious floor plan with Transitional timeless styling. Great for entertaining with 3 designated areas for entertaining. This is the last of the City lots that are 1/4 acre with City utilities next to open space, private schools, parks and recreation centers, new retail with restaurants, shopping and entertainment. Call 505-271-1191
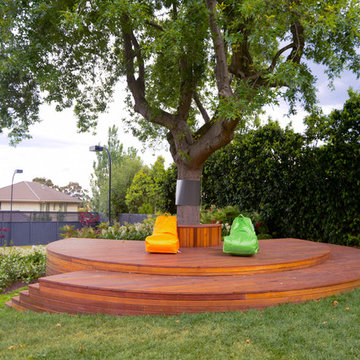
The house was originally a single story 2 bedroom Californian bungalow. It had been extended in the 80's to include a second story. Further internal renovation had been done in the early 2000's. The previous renovation had left odd areas of the house that didn't really function very well. This renovation was designed to tie all of the areas together and create a whole house that was unified from front to back.
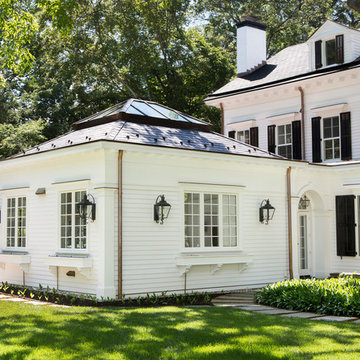
The stunning kitchen addition is seamlessly integrated with the main home and includes an 8’x11’ skylight, custom window boxes, copper window caps and copper roof edges.
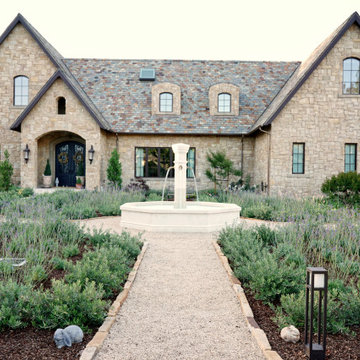
Amazing custom home construction on the golf course! Complete stone facade with bronze windows, copper gutters and flashing and stone slate roof. Beautiful drought friendly landscaping to finish of the soft landscaping.
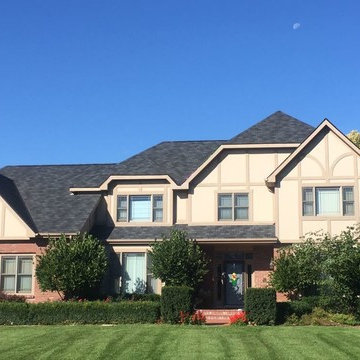
This sprawling house has just the right amount of contrast, with interesting trim and a dimensional (and sturdy!) Certainteed Highland Slate IR roof in Black Granite.
Photo: Donny Jensen
巨大なトラディショナルスタイルの瓦屋根の家の写真
8
