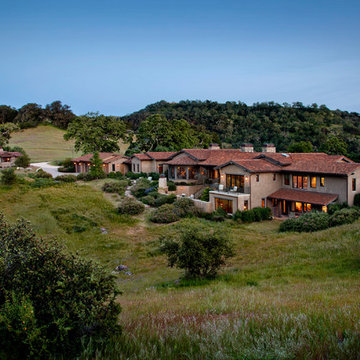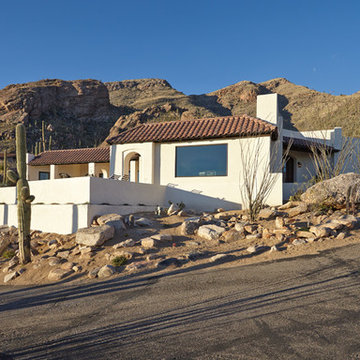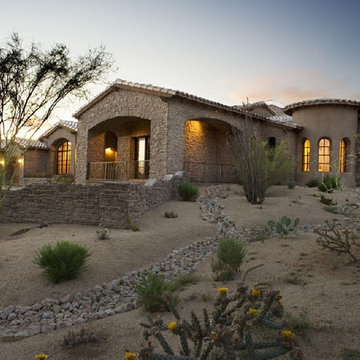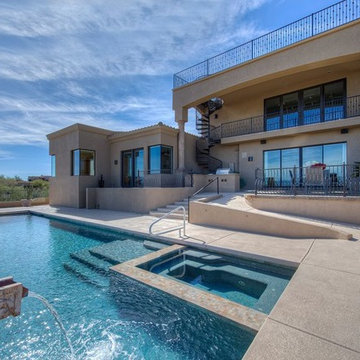巨大なサンタフェスタイルの瓦屋根の家の写真
絞り込み:
資材コスト
並び替え:今日の人気順
写真 1〜20 枚目(全 36 枚)
1/4

The south courtyard was re-landcape with specimen cacti selected and curated by the owner, and a new hardscape path was laid using flagstone, which was a customary hardscape material used by Robert Evans. The arched window was originally an exterior feature under an existing stairway; the arch was replaced (having been removed during the 1960s), and a arched window added to "re-enclose" the space. Several window openings which had been covered over with stucco were uncovered, and windows fitted in the restored opening. The small loggia was added, and provides a pleasant outdoor breakfast spot directly adjacent to the kitchen.
Architect: Gene Kniaz, Spiral Architects
General Contractor: Linthicum Custom Builders
Photo: Maureen Ryan Photography
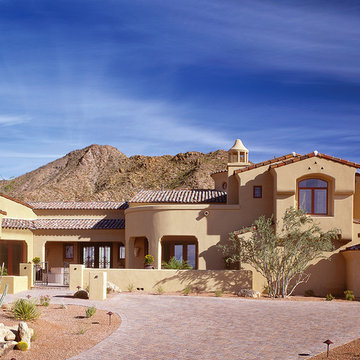
Exterior of a secluded luxury mountainside home in the desert surrounding Scottsdale, Arizona. Custom built by Century Custom Homes.
フェニックスにあるラグジュアリーな巨大なサンタフェスタイルのおしゃれな家の外観 (漆喰サイディング) の写真
フェニックスにあるラグジュアリーな巨大なサンタフェスタイルのおしゃれな家の外観 (漆喰サイディング) の写真
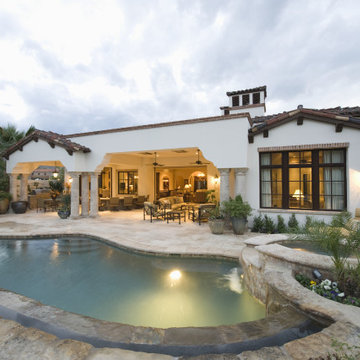
Our approach to the high-end outdoor entertainment space. We sunk the outdoor kitchen space thus creating an intimate face to face with your chef/bartender. An immense awning structure provides an immersive true extension of the indoor living room accented by floor to ceiling doors.
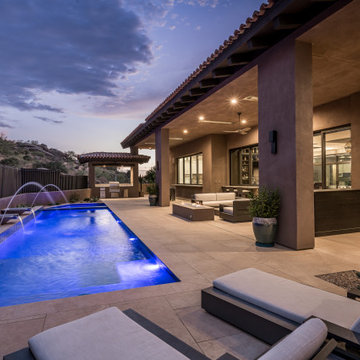
Nestled up against a private enclave this desert custom home take stunning views of the stunning desert to the next level. The sculptural shapes of the unique geological rocky formations take center stage from the private backyard. Unobstructed Troon North Mountain views takes center stage from every room in this carefully placed home.
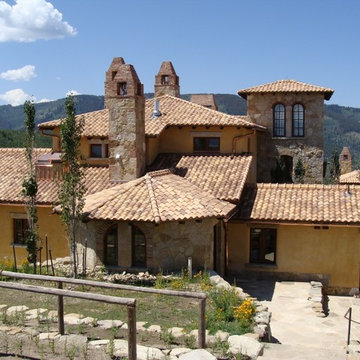
Tuscan style home in Vail, Colorado. Stone, wood, stucco, clay roof tile. Expansive views of surrounding mountains. Authentic Tuscan décor.
デンバーにあるラグジュアリーな巨大なサンタフェスタイルのおしゃれな家の外観 (漆喰サイディング) の写真
デンバーにあるラグジュアリーな巨大なサンタフェスタイルのおしゃれな家の外観 (漆喰サイディング) の写真
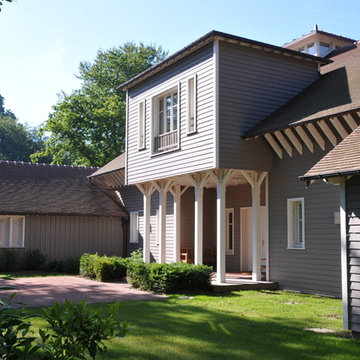
Entrée avec petite chambre située en surplomb.
Garage en extension avec accès direct à la maison
(photo jérôme Darblay)
パリにあるラグジュアリーな巨大なサンタフェスタイルのおしゃれな家の外観の写真
パリにあるラグジュアリーな巨大なサンタフェスタイルのおしゃれな家の外観の写真
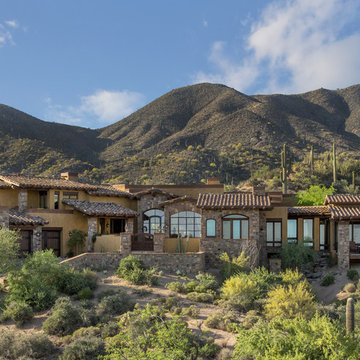
Southwestern/Tuscan style, two storied home with stucco siding.
Architect: Urban Design Associates
Builder: R-Net Custom Homes
Interiors: Ashley P. Designs
Photography: Thompson Photographic
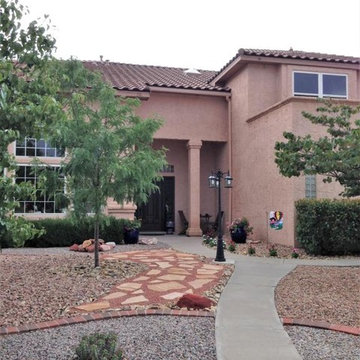
Photographer: On Q Productions – Matt Neal, Listing Agent: Lynn Porter
Listing Office: ERA Sellers & Buyers Real Estate
Office Phone: (505) 304-6071
アルバカーキにあるラグジュアリーな巨大なサンタフェスタイルのおしゃれな家の外観の写真
アルバカーキにあるラグジュアリーな巨大なサンタフェスタイルのおしゃれな家の外観の写真
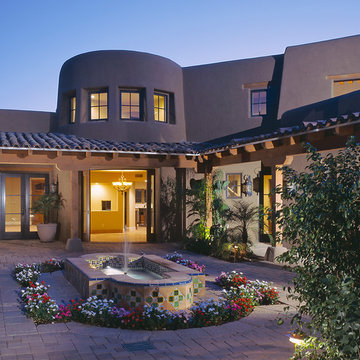
The paved courtyard entry to this lovely custom built home features a large water fountain and custom tile work. The tropical, hacienda feel of the home is reflected in the arches and rounded corners of the architecture. Home by custom home builder Joel Gerber/Century Custom Homes of Arizona.
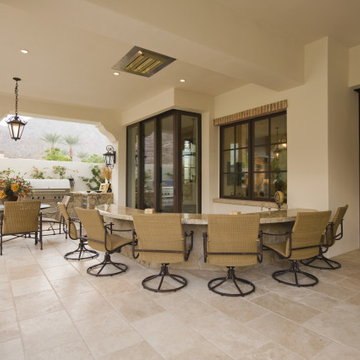
Our approach to the high-end outdoor entertainment space. We sunk the outdoor kitchen space thus creating an intimate face to face with your chef/bartender. An immense awning structure provides an immersive true extension of the indoor living room accented by floor to ceiling doors.
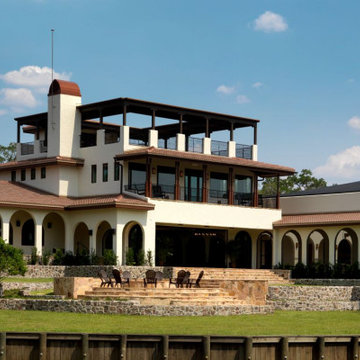
13,000 sq ft – Three Story – 4 bedrooms, 7 baths, 4 car garage. Architect Moore 2 Designs / John Moore
Location Myakka City - The Myakka River
Built in the middle of a working 1,000 acre cattle ranch, the Hacienda is positioned alongside the rambling Myakka River. This secluded location provides a remote and picturesque retreat for a 3 generation family to gather and play. The expansive picture windows and wide glass doors throughout the home bring you dramatic views of the river and nature from every room and angle. The grand gathering room features a large,wood burning, stone fireplace with modern rustic ranch decor. No expense was spared in any part of this estate – with nothing but cutting-edge technology, unique custom fixtures, top of the line appliances and stunning artisan mill work throughout the estate.
The Hacienda also features original custom paintings and artistic elements and rustic textures that you might expect to see in a Cowboy museum, right down to a large walk in safe with a hand painted door. The resort size pool area features a massive pool and sun-deck area with a water slide, pool bar and kitchen.Take a staircase or ride the elevator to the rooftop “Cassada”, the perfect spot to take in a breathtaking 360˚ view of the wildlife, or just stargaze.
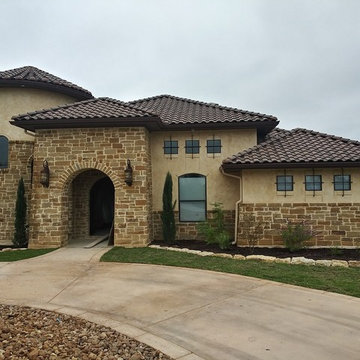
Beautiful southwestern style brick home with an adobe roof. The gutters and downspouts match the house perfectly, don't you think?
オースティンにある巨大なサンタフェスタイルのおしゃれな家の外観 (混合材サイディング) の写真
オースティンにある巨大なサンタフェスタイルのおしゃれな家の外観 (混合材サイディング) の写真
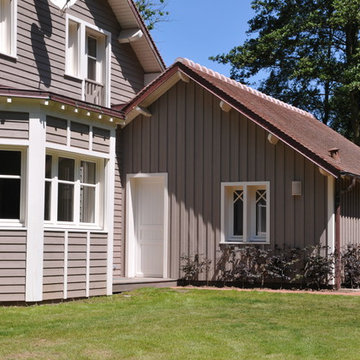
Côté garage traité en extension.
bow-windows côté cuisine
(photo jérôme Darblay)
パリにあるラグジュアリーな巨大なサンタフェスタイルのおしゃれな家の外観の写真
パリにあるラグジュアリーな巨大なサンタフェスタイルのおしゃれな家の外観の写真
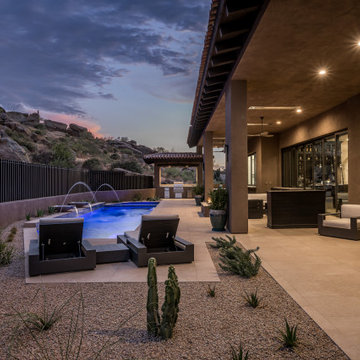
Nestled up against a private enclave this desert custom home take stunning views of the stunning desert to the next level. The sculptural shapes of the unique geological rocky formations take center stage from the private backyard. Unobstructed Troon North Mountain views takes center stage from every room in this carefully placed home.
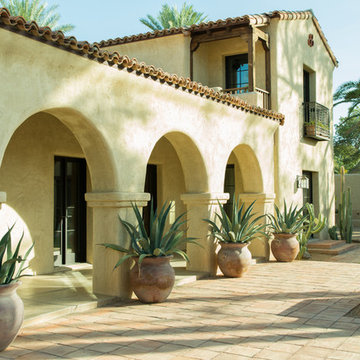
The arched colonnade at the front loggia was reconstructed according to historical photos of Evans' other work, and the charming wood framed balcony (which had been enclosed) was returned as a key element of the design of the front of the home. A central fountain (the design of which was adapted from an existing original example at the nearby Rose Eisendrath house) was added, and 4" thick fired adobe pavers complete the design of the entry courtyard.
Architect: Gene Kniaz, Spiral Architect;
General Contractor: Eric Linthicum, Linthicum Custom Builders
Photo: Maureen Ryan Photography
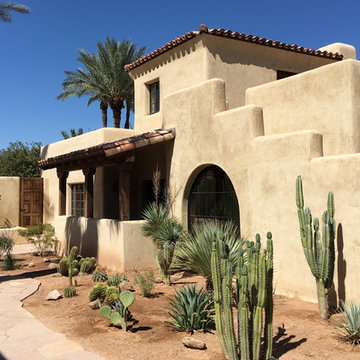
The south courtyard was re-landcape with specimen cacti selected and curated by the owner, and a new hardscape path was laid using flagstone, which was a customary hardscape material used by Robert Evans. The arched window was originally an exterior feature under an existing stairway; the arch was replaced (having been removed during the 1960s), and a arched window added to "re-enclose" the space. Several window openings which had been covered over with stucco were uncovered, and windows fitted in the restored opening. The small loggia was added, and provides a pleasant outdoor breakfast spot directly adjacent to the kitchen.
Design Architect: Gene Kniaz, Spiral Architect; General Contractor: Eric Linthicum, Linthicum Custom Builders
巨大なサンタフェスタイルの瓦屋根の家の写真
1
