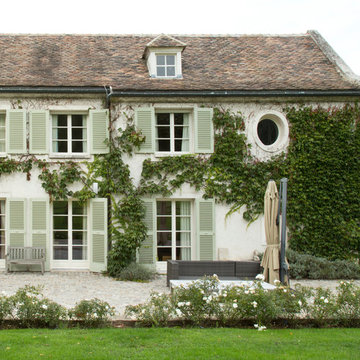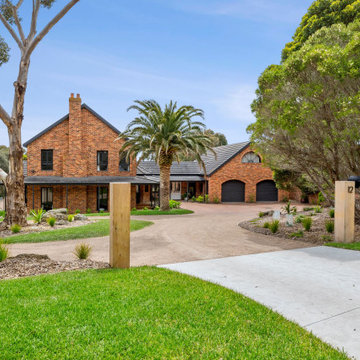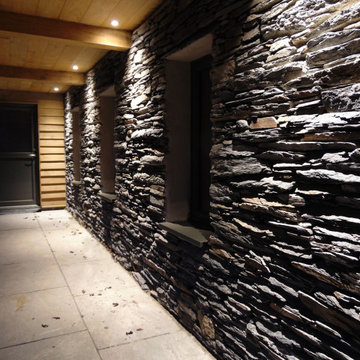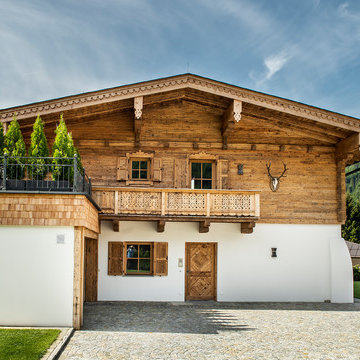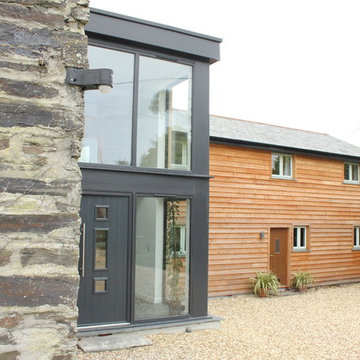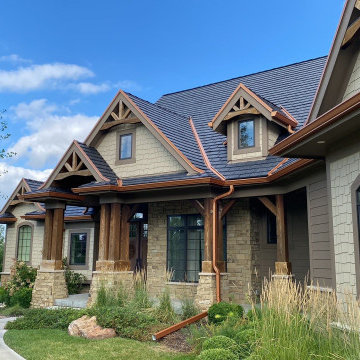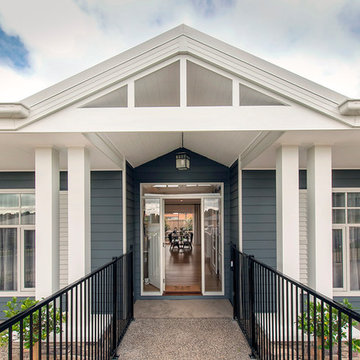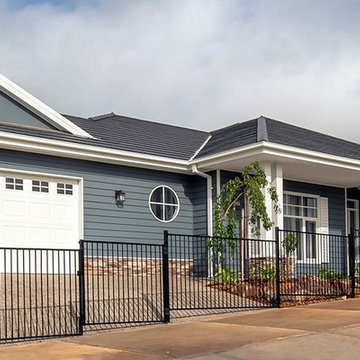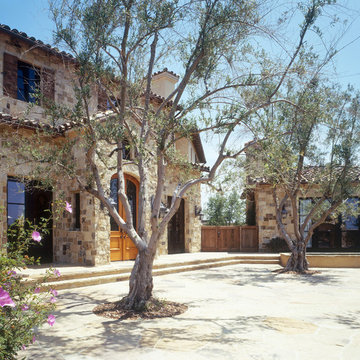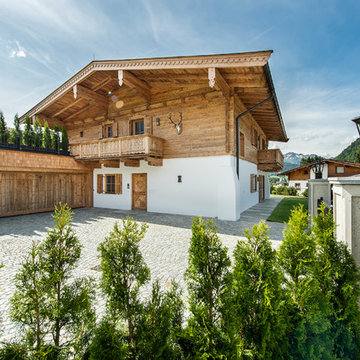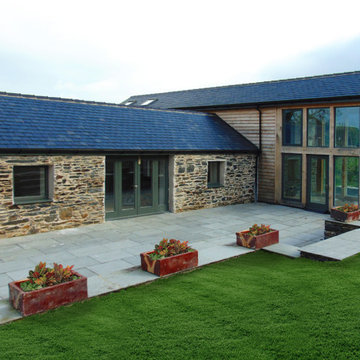巨大なカントリー風の瓦屋根の家の写真
絞り込み:
資材コスト
並び替え:今日の人気順
写真 1〜20 枚目(全 144 枚)
1/4
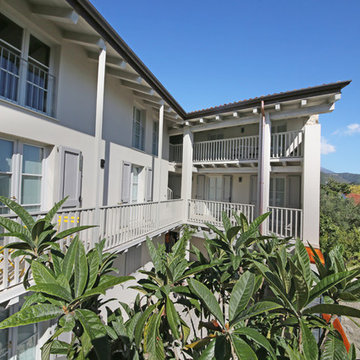
Arch. Lorenzo Viola
ミラノにある低価格の巨大なカントリー風のおしゃれな家の外観 (混合材サイディング、タウンハウス) の写真
ミラノにある低価格の巨大なカントリー風のおしゃれな家の外観 (混合材サイディング、タウンハウス) の写真
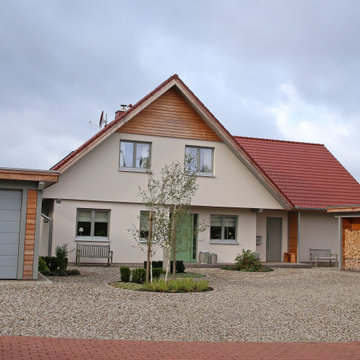
Beschreibung:
-Neubau Einfamilienhaus mit Carport
-Wand- und Deckenkonstruktion in wohngesunder -Holzrahmenbauweise
-Dachkonstruktion als Pfettendach
-hochwertige Holzfenster
-Fassadendämmung (Holzweichfaser)
-diffusionsoffener Außenputz (Kalkputz)
-Giebelverschalung als Lärchen-Stülpschalung
-Dacheindeckung aus Tondachziegel
-Dachdämmung aus Hanf
-Massivholzdiele als Bodenbelag
-Kaminofen
-wohngesunde Infrarotheizung (Strahlungswärme)
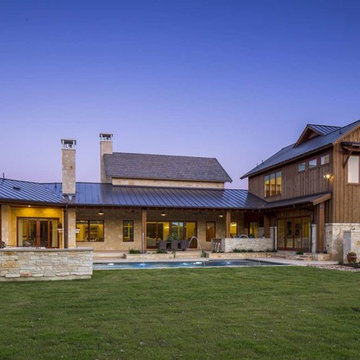
John Siemering Homes. Custom Home Builder in Austin, TX
オースティンにあるラグジュアリーな巨大なカントリー風のおしゃれな家の外観 (混合材サイディング) の写真
オースティンにあるラグジュアリーな巨大なカントリー風のおしゃれな家の外観 (混合材サイディング) の写真
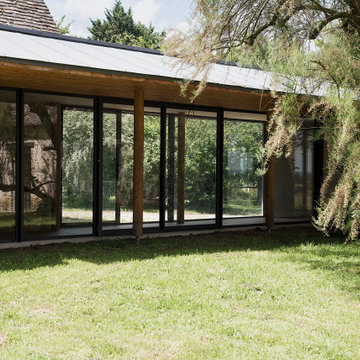
couloir vitré reliant une longère rénovée et une grange
他の地域にあるラグジュアリーな巨大なカントリー風のおしゃれな家の外観 (石材サイディング) の写真
他の地域にあるラグジュアリーな巨大なカントリー風のおしゃれな家の外観 (石材サイディング) の写真
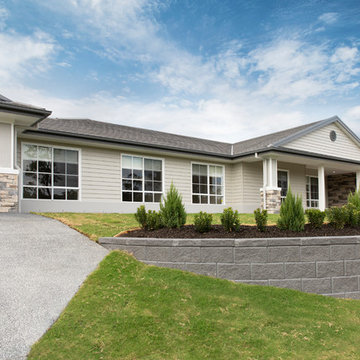
Inspire a wow moment when your guests walk up to this incredible front facade with classic weatherboard and stunning stacker stone features.
ブリスベンにある高級な巨大なカントリー風のおしゃれな家の外観の写真
ブリスベンにある高級な巨大なカントリー風のおしゃれな家の外観の写真
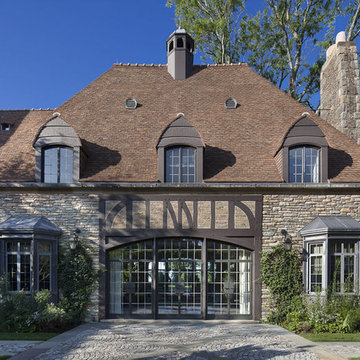
Architect: Andre Tchelistcheff Architects New York. NY
Builder: Xhema of Greenwich CT
Installer: TRM Enterprises Bridgehampton NY
Back story.
Northern has worked with both Xhema and TRM many tiles. We have worked with Andre before he branched out on his own.
Originally Xhema’s contact was to replace the roof and repair the garage, which as some point had been made into an indoor swimming pool without adequate ventilation. The budget was about $8m and there were 20 drawings.
By the time the job was 6 months old the scope of work has expanded to over $30m and over 200 drawings had been produced.
Northern was contacted to visit the site and evaluate the existing roof. Although the house had been added to over the years the same tile was used but due to the location of the house the color of the tile varied considerably from the front to the back.
Northern identified a large number of custom details which would require us to:
1) Match the existing Field tile in size, thickness (it was actually thicker at the butt and reduced to ½” where the tile is overlapped) , surface texture and the color.
2) Make tiles that are curved in their length to suit the curved rafter on the gabled dormers.
3) Make the curved tiles to suit the low slope octagonal tower.
4) Make the curved tiles and Arris style hips to suit the hipped dormers with the curved rafters.
5) Make the segmented tiles to suit the round turret.
6) Make the custom arris style hip tiles for the octagonal tower.
7) Make the custom Arris style hip to suit the different roof pitches as well as the varying splays at the eaves.
8) Make the custom pieces to suit the swept valleys
Simon broke down each section of the roof. He indented all items for each section and agreed the measure etc with the installers. This ‘Project Bible’ became an invaluable tool for the installer, our tile makers and us.
We shipped some samples from the original roof to Sahtas who replicated tall the details. I was visiting factory and delayed my return to the Saturday so that the tiles coming out of the kiln late Friday night could be wrapped and packed into newly purchase suit cases. I arrived home late Saturday evening and Simon picked me up Sunday afternoon and drove us down to Greenwich for an 8 am meeting with the clients. When we unpacked the tiles they were still warm and Hilfiger signed off on the color, although his wife suggested we make them a bit darker a ‘as he has a dreadful sense of color!’
We took Vincent Liot, owner of TRM to the factory twice so that he could oversee the prototyping of all the myriad custom pieces. This was an invaluable move as he pre-approved all the pieces before they were shipped.
The installation was completed and everyone was very pleased with the final outcome.
The Hilfiger’s estate manager told me that a group of friends who were staying the weekend after all the work was completed were heard to ask Mr. Hilfiger ‘I thought you were having a new roof’…to which he responded ‘we did but you can’t tell, which as the plan” …perfect!
In refection this is probably the most complicated roof Northern has ever had the pleasure to supply. We learned a lot of very valuable lessons but in future when we are asked how did we do it we will answer ‘that is for us to know and for you to pay for!’
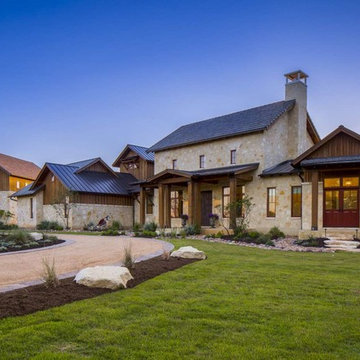
John Siemering Homes. Custom Home Builder in Austin, TX
オースティンにあるラグジュアリーな巨大なカントリー風のおしゃれな家の外観 (混合材サイディング) の写真
オースティンにあるラグジュアリーな巨大なカントリー風のおしゃれな家の外観 (混合材サイディング) の写真
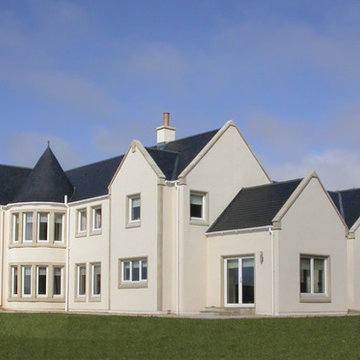
© White Hill Design Studio LLP
他の地域にある高級な巨大なカントリー風のおしゃれな家の外観 (漆喰サイディング) の写真
他の地域にある高級な巨大なカントリー風のおしゃれな家の外観 (漆喰サイディング) の写真
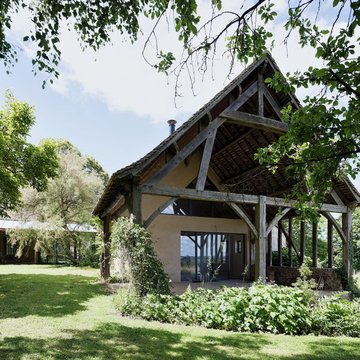
ancienne grange réhabilité en salon cuisine et salle à manger avec suite parentale
他の地域にあるラグジュアリーな巨大なカントリー風のおしゃれな家の外観 (石材サイディング) の写真
他の地域にあるラグジュアリーな巨大なカントリー風のおしゃれな家の外観 (石材サイディング) の写真
巨大なカントリー風の瓦屋根の家の写真
1
