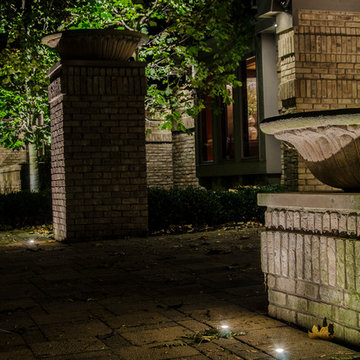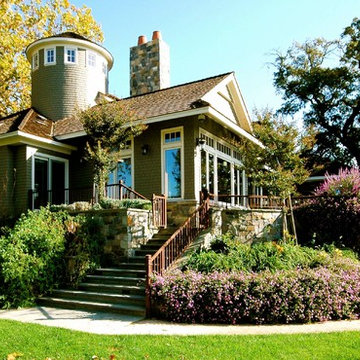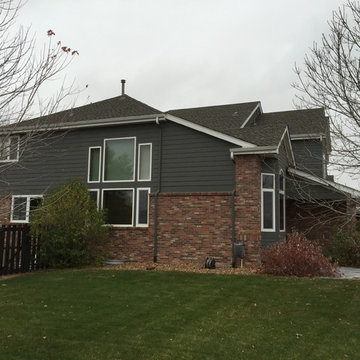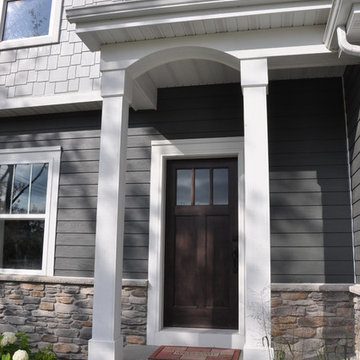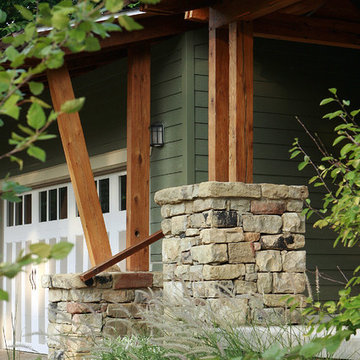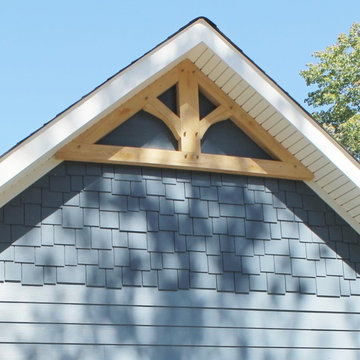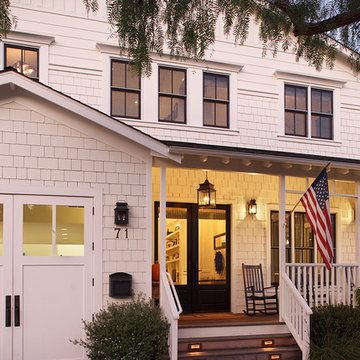中くらいなトラディショナルスタイルの二階建ての家の写真
絞り込み:
資材コスト
並び替え:今日の人気順
写真 101〜120 枚目(全 25,155 枚)
1/4

Mike Procyk,
ニューヨークにある高級な中くらいなトラディショナルスタイルのおしゃれな二階建ての家 (コンクリート繊維板サイディング、緑の外壁) の写真
ニューヨークにある高級な中くらいなトラディショナルスタイルのおしゃれな二階建ての家 (コンクリート繊維板サイディング、緑の外壁) の写真
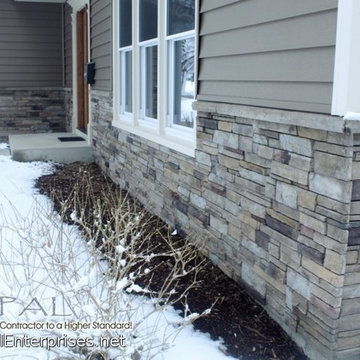
Rustic stone Siding & insulated vinyl siding in Naperville Illinois installed by Opal Enterprises.
Plus replacement windows with Alside Energy Star windows.
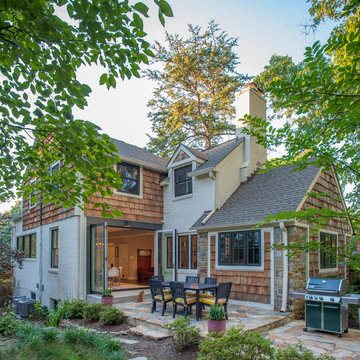
Michael K. Wilkinson, Photographs
ワシントンD.C.にある高級な中くらいなトラディショナルスタイルのおしゃれな家の外観の写真
ワシントンD.C.にある高級な中くらいなトラディショナルスタイルのおしゃれな家の外観の写真
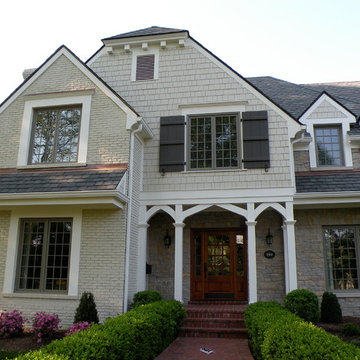
New board and batten shutters and new bracketed jerkinhead roof over center portion add detail.
ルイビルにあるお手頃価格の中くらいなトラディショナルスタイルのおしゃれな二階建ての家 (コンクリート繊維板サイディング) の写真
ルイビルにあるお手頃価格の中くらいなトラディショナルスタイルのおしゃれな二階建ての家 (コンクリート繊維板サイディング) の写真
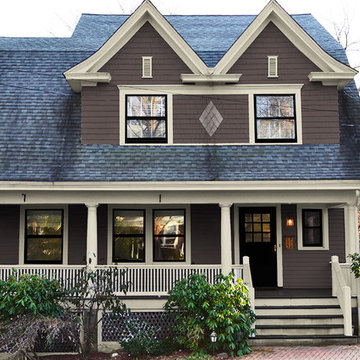
This is a graphic representation of new house colors. After seeing their house with many different color combinations this is what the homeowner chose. Know what to expect before you do it. This house has real wood shingles, clapboard, wood windows and balustrade. Nothing fake about this house and you can tell!
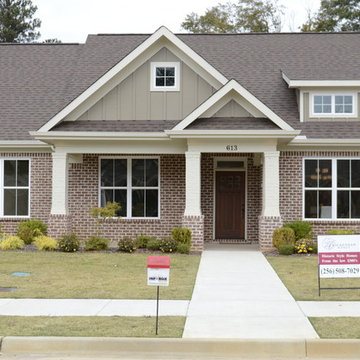
Front View of Home
バーミングハムにある中くらいなトラディショナルスタイルのおしゃれな家の外観 (レンガサイディング) の写真
バーミングハムにある中くらいなトラディショナルスタイルのおしゃれな家の外観 (レンガサイディング) の写真
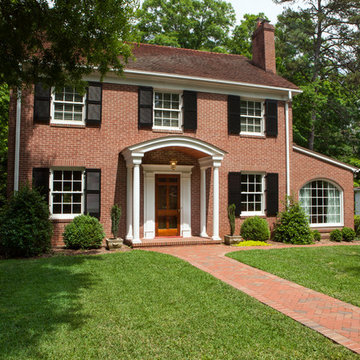
Jim Schmid Photography
シャーロットにあるお手頃価格の中くらいなトラディショナルスタイルのおしゃれな家の外観 (レンガサイディング) の写真
シャーロットにあるお手頃価格の中くらいなトラディショナルスタイルのおしゃれな家の外観 (レンガサイディング) の写真
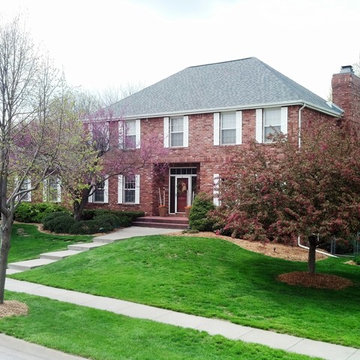
Shingle: Certainteed Landmark in Colonial Slate
Photo credit: Jacob Hansen
オマハにある中くらいなトラディショナルスタイルのおしゃれな家の外観 (レンガサイディング) の写真
オマハにある中くらいなトラディショナルスタイルのおしゃれな家の外観 (レンガサイディング) の写真
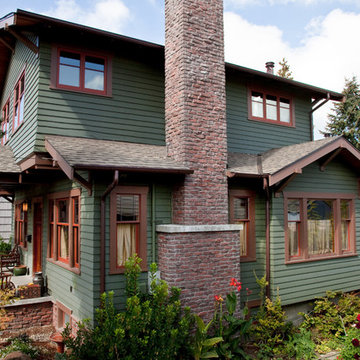
Side view shows second floor projecting beyond front with soffit below. Original brick chimney was extended in wood framing and covered with a clinker brick veneer. Same veneer, less than an inch thick, was applied to concrete foundation walls in front. David Whelan photo
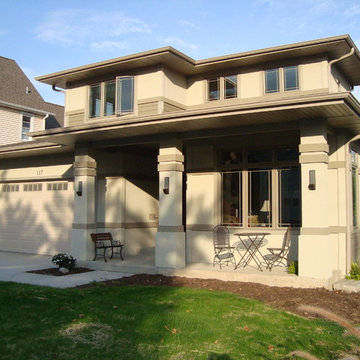
By maintaining a traditional Craftsman style, the custom new home fits well into the eclectic residential architecture of the historic downtown neighborhood. The front porch and curved back patio opening into the extensive rear yard creates several enjoyable outdoor spaces in addition to the interior.
Photo taken by: JoAnna Landers (of Patrick A Finn. Ltd)
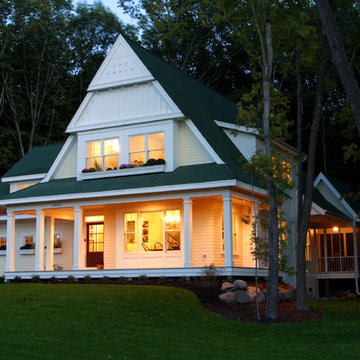
Tranquility on a warm summer evening.
Photography: Phillip Mueller Photography
Modern Cottage - House plan may be purchased at http://simplyeleganthomedesigns.com/deephaven_modern_unique_cottage_home_plan.html

New Craftsman style home, approx 3200sf on 60' wide lot. Views from the street, highlighting front porch, large overhangs, Craftsman detailing. Photos by Robert McKendrick Photography.
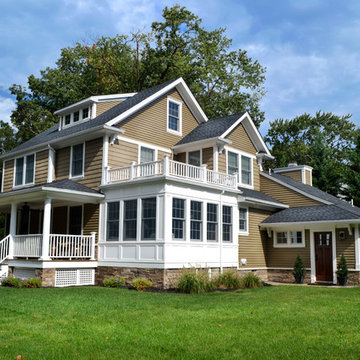
This 2 1/2 Story Colonial has a traditional floor plan with a front open porch, sunroom addition, mudroom and a detached garage.
ニューヨークにあるお手頃価格の中くらいなトラディショナルスタイルのおしゃれな家の外観 (ビニールサイディング) の写真
ニューヨークにあるお手頃価格の中くらいなトラディショナルスタイルのおしゃれな家の外観 (ビニールサイディング) の写真
中くらいなトラディショナルスタイルの二階建ての家の写真
6
