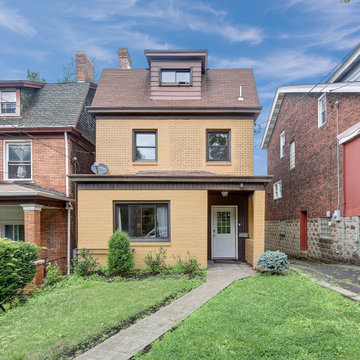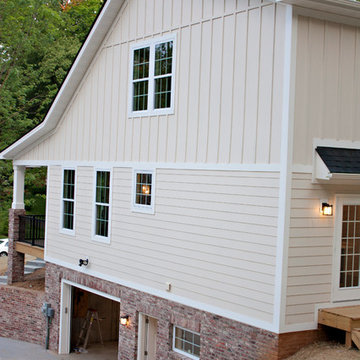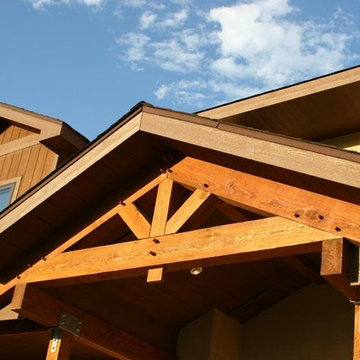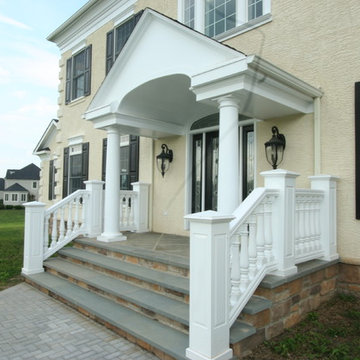中くらいなトラディショナルスタイルの二階建ての家 (黄色い外壁) の写真
絞り込み:
資材コスト
並び替え:今日の人気順
写真 1〜20 枚目(全 923 枚)
1/5
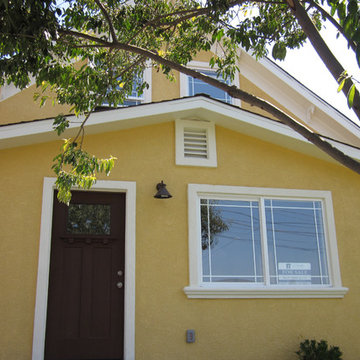
Bright and cheery, crisp and clean!
TANGERINEdesign
サンフランシスコにある中くらいなトラディショナルスタイルのおしゃれな家の外観 (漆喰サイディング、黄色い外壁) の写真
サンフランシスコにある中くらいなトラディショナルスタイルのおしゃれな家の外観 (漆喰サイディング、黄色い外壁) の写真
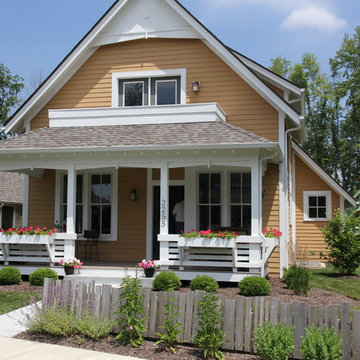
At Inglenook of Carmel, residents share common outdoor courtyards and pedestrian-friendly pathways where they can see one another during the comings and goings of the day, creating meaningful friendships and a true sense of community. Designed by renowned architect Ross Chapin, Inglenook of Carmel offers a range of two-, three-, and four-bedroom Cottage Home designs. From the colorful exterior paint and private flowerboxes to the custom built-ins and detailed design, each home is unique, just like the community.
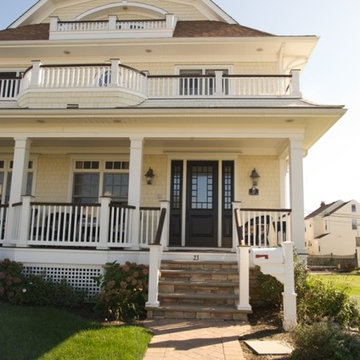
The front entry.
Photo Credit: Bill Wilson
ニューヨークにあるお手頃価格の中くらいなトラディショナルスタイルのおしゃれな家の外観 (黄色い外壁) の写真
ニューヨークにあるお手頃価格の中くらいなトラディショナルスタイルのおしゃれな家の外観 (黄色い外壁) の写真
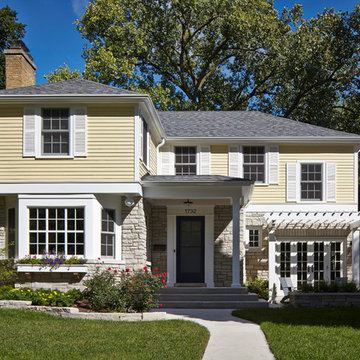
Makeover of the entire exterior of this Wilmette Home.
Addition of a Foyer and front porch / portico.
Converted Garage into a family study / office.
Remodeled mudroom.
Patsy McEnroe Photography
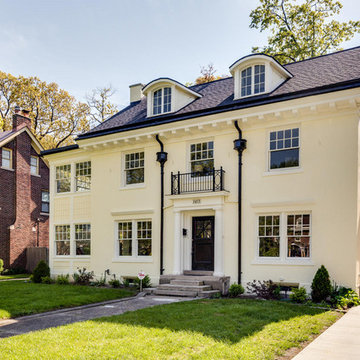
Burns St. was a complete restoration of a historic home located in Indian Village. Some of the work done is as follows:
New plumbing and electrical
Extensive plaster and drywall repairs
Converted bedroom to new on suite master bathroom with walk in shower and soaker tub
Opened up kitchen to breakfast nook area and built out new kitchen
Converted third floor bedroom to full bath
Extensive wainscoting repairs throughout
Re-build all original windows back to their original integrity
Art glass repairs throughout
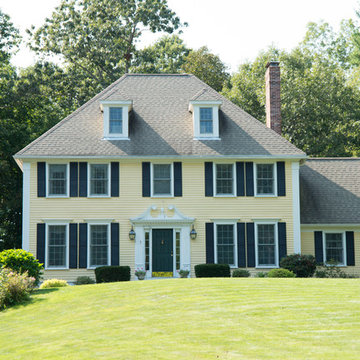
Over the years, we have created hundreds of dream homes for our clients. We make it our job to get inside the hearts and minds of our clients so we can fully understand their aesthetic preferences, project constraints, and – most importantly – lifestyles. Our portfolio includes a wide range of architectural styles including Neo-Colonial, Georgian, Federal, Greek Revival, and the ever-popular New England Cape (just to name a few). Our creativity and breadth of experience open up a world of design and layout possibilities to our clientele. From single-story living to grand scale homes, historical preservation to modern interpretations, the big design concepts to the smallest details, everything we do is driven by one desire: to create a home that is even more perfect that you thought possible.
Photo Credit: Cynthia August
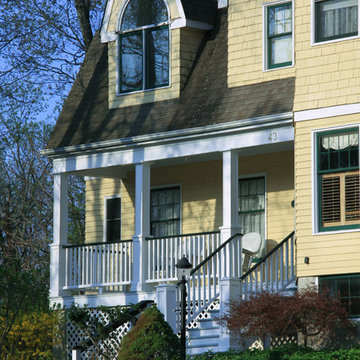
New home built in Panther Valley, near Morris County New Jersey in 1980, the use of natural cedar shingles and clapboard and an architectural roof shingles have weathered well and help the home obtain a natural appeal.
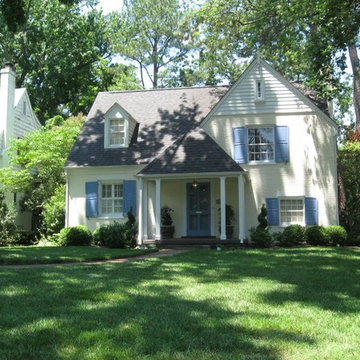
Shutters, front door and porch floor painted by Barden's Decorating, Inc. Colors Chosen by Eyes to Revise.
リッチモンドにある中くらいなトラディショナルスタイルのおしゃれな二階建ての家 (レンガサイディング、黄色い外壁) の写真
リッチモンドにある中くらいなトラディショナルスタイルのおしゃれな二階建ての家 (レンガサイディング、黄色い外壁) の写真
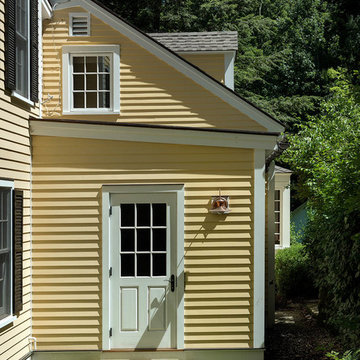
Rob Karosis: Photographer
ブリッジポートにある高級な中くらいなトラディショナルスタイルのおしゃれな家の外観 (ビニールサイディング、黄色い外壁) の写真
ブリッジポートにある高級な中くらいなトラディショナルスタイルのおしゃれな家の外観 (ビニールサイディング、黄色い外壁) の写真
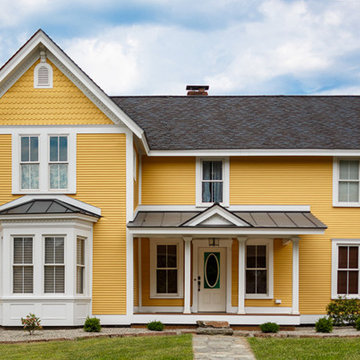
Our client approached with an old photographed of her house in the 1800's in its original glory and asked if we could recreate the exterior facade to match the photo. When we started the project, the whole home was covered in vinyl siding and suffered a leaking roof and porch.
We stripped everything down to the original sheathing and applied a layer of foam and moisture barrier to properly protect the home. From there we applied custom crown and trim molding and piece-by-piece were able to achieve the stated goal for the exterior look while also enabling it to last another 100+ years.
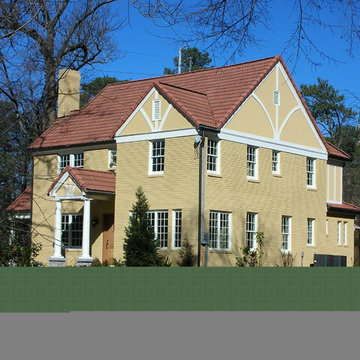
Design and Photos by William Rossoto
他の地域にある高級な中くらいなトラディショナルスタイルのおしゃれな家の外観 (レンガサイディング、黄色い外壁) の写真
他の地域にある高級な中くらいなトラディショナルスタイルのおしゃれな家の外観 (レンガサイディング、黄色い外壁) の写真
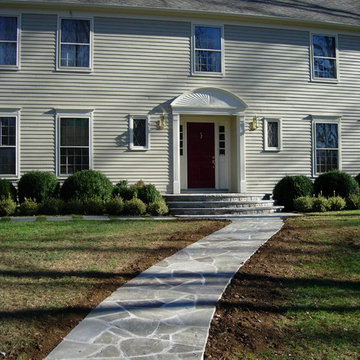
A random cut bluestone pattern designed in a soft curve, connects the driveway to the front entrance. Wide Curved Bluestone steps combined with Natural Fieldstone blend with the soft yellow of the Homes siding. The curve above the front door is reflected in the curve of the steps.
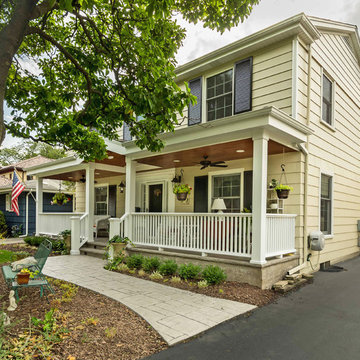
This 2-story home needed a little love on the outside, with a new front porch to provide curb appeal as well as useful seating areas at the front of the home. The traditional style of the home was maintained, with it's pale yellow siding and black shutters. The addition of the front porch with flagstone floor, white square columns, rails and balusters, and a small gable at the front door helps break up the 2-story front elevation and provides the covered seating desired. Can lights in the wood ceiling provide great light for the space, and the gorgeous ceiling fans increase the breeze for the home owners when sipping their tea on the porch. The new stamped concrete walk from the driveway and simple landscaping offer a quaint picture from the street, and the homeowners couldn't be happier.
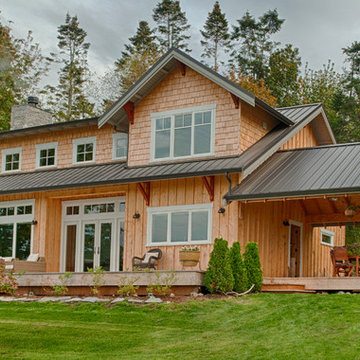
This Custom home is clad in Alaskan Cedar Shake and Board & Batten siding. This home was carefully designed and oriented for its site with the majority of the home's windows being on the west facing side looking directly out at the bay.
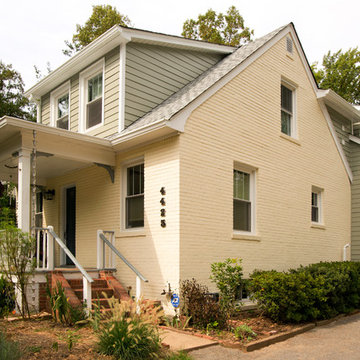
The addition on this Cape Cod home doubled the living space, yet looks like it was always a part of the design.
ワシントンD.C.にある高級な中くらいなトラディショナルスタイルのおしゃれな二階建ての家 (レンガサイディング、黄色い外壁) の写真
ワシントンD.C.にある高級な中くらいなトラディショナルスタイルのおしゃれな二階建ての家 (レンガサイディング、黄色い外壁) の写真
中くらいなトラディショナルスタイルの二階建ての家 (黄色い外壁) の写真
1

