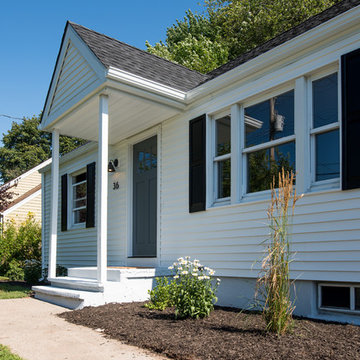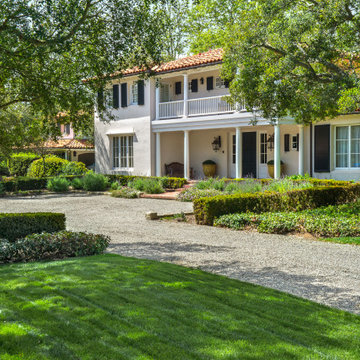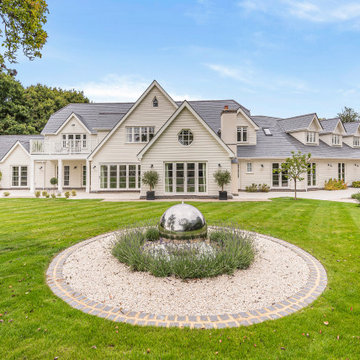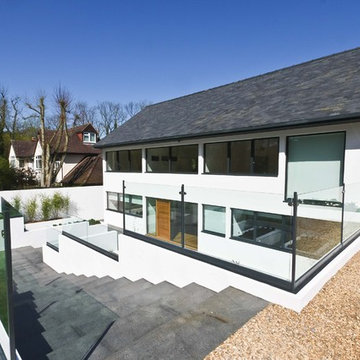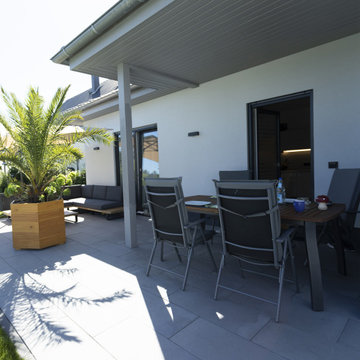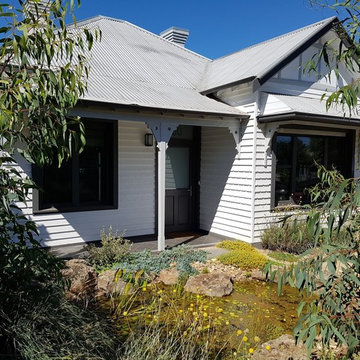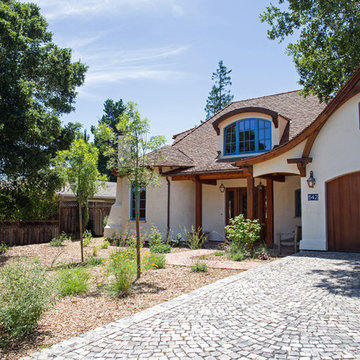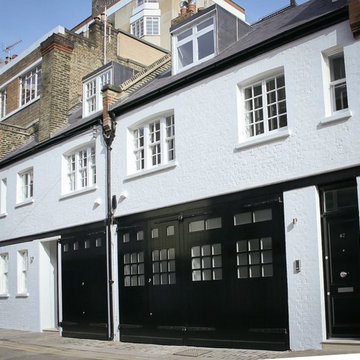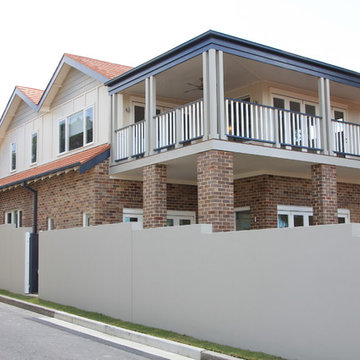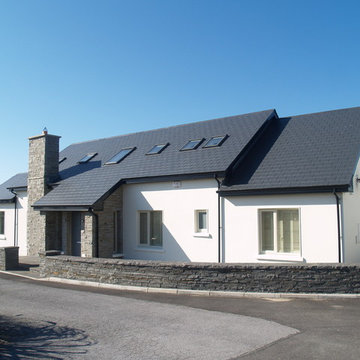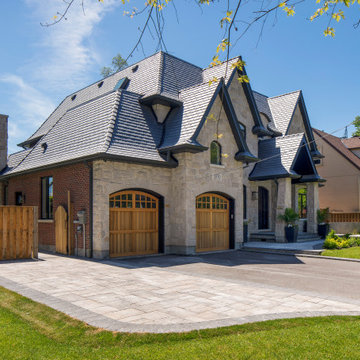トラディショナルスタイルの家の外観の写真
絞り込み:
資材コスト
並び替え:今日の人気順
写真 121〜140 枚目(全 850 枚)
1/5
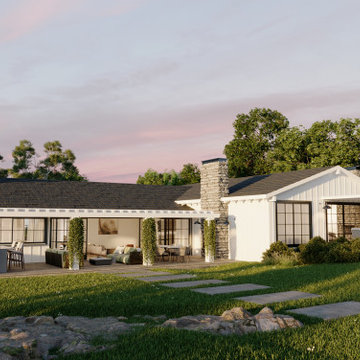
Glass sliding doors open the central kitchen, dining, and living room to the outdoor oasis. Showing an al-fresco cooking and dining area, as well as the primary bedroom's private outdoor area.
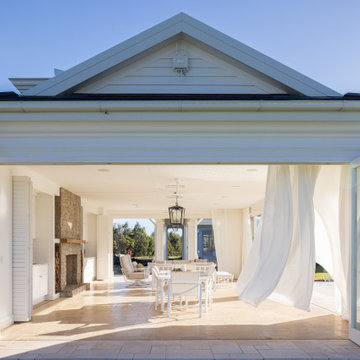
The Estate by Build Prestige Homes is a grand acreage property featuring a magnificent, impressively built main residence, pool house, guest house and tennis pavilion all custom designed and quality constructed by Build Prestige Homes, specifically for our wonderful client.
Set on 14 acres of private countryside, the result is an impressive, palatial, classic American style estate that is expansive in space, rich in detailing and features glamourous, traditional interior fittings. All of the finishes, selections, features and design detail was specified and carefully selected by Build Prestige Homes in consultation with our client to curate a timeless, relaxed elegance throughout this home and property.
Build Prestige Homes oriented and designed the home to ensure the main living area, kitchen, covered alfresco areas and master bedroom benefitted from the warm, beautiful morning sun and ideal aspects of the property. Build Prestige Homes detailed and specified expansive, high quality timber bi-fold doors and windows to take advantage of the property including the views across the manicured grass and gardens facing towards the resort sized pool, guest house and pool house. The guest and pool house are easily accessible by the main residence via a covered walkway, but far enough away to provide privacy.
All of the internal and external finishes were selected by Build Prestige Homes to compliment the classic American aesthetic of the home. Natural, granite stone walls was used throughout the landscape design and to external feature walls of the home, pool house fireplace and chimney, property boundary gates and outdoor living areas. Natural limestone floor tiles in a subtle caramel tone were laid in a modular pattern and professionally sealed for a durable, classic, timeless appeal. Clay roof tiles with a flat profile were selected for their simplicity and elegance in a modern slate colour. Linea fibre cement cladding weather board combined with fibre cement accent trims was used on the external walls and around the windows and doors as it provides distinctive charm from the deep shadow of the linea.
Custom designed and hand carved arbours with beautiful, classic curved rafters ends was installed off the formal living area and guest house. The quality timber windows and doors have all been painted white and feature traditional style glazing bars to suit the style of home.
The Estate has been planned and designed to meet the needs of a growing family across multiple generations who regularly host great family gatherings. As the overall design, liveability, orientation, accessibility, innovative technology and timeless appeal have been considered and maximised, the Estate will be a place for this family to call home for decades to come.
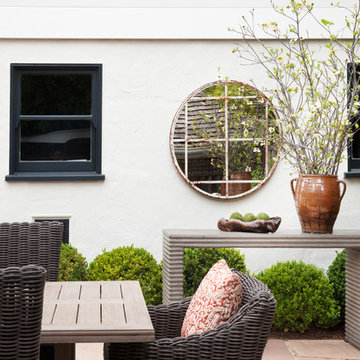
Julie Mikos Photography
サンフランシスコにあるラグジュアリーな中くらいなトラディショナルスタイルのおしゃれな家の外観 (漆喰サイディング) の写真
サンフランシスコにあるラグジュアリーな中くらいなトラディショナルスタイルのおしゃれな家の外観 (漆喰サイディング) の写真
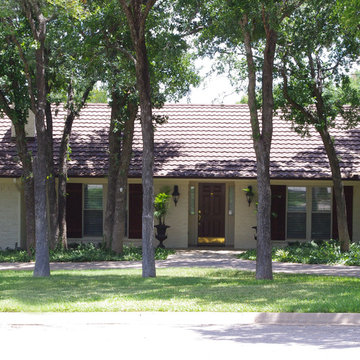
Ranch style brick home with custom cedar shutters and stone coated steel tile roof.
ダラスにある高級なトラディショナルスタイルのおしゃれな家の外観 (レンガサイディング) の写真
ダラスにある高級なトラディショナルスタイルのおしゃれな家の外観 (レンガサイディング) の写真
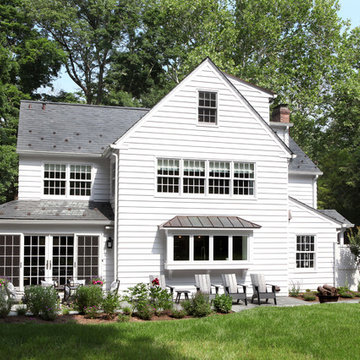
Our Princeton Design Build team added a kitchen, eating area, and mudroom on the first floor; a master bedroom suite/bath on the second floor; and bedroom, bathroom and playroom on the third floor.
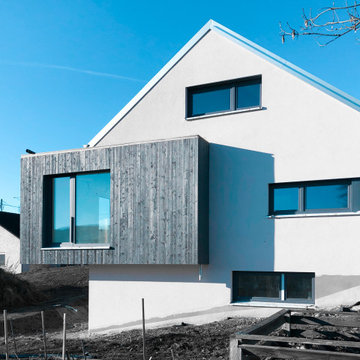
Giebelansicht unseres Hanghauses im Unterallgäu.
Hier haben unsere Architekten die Vorstellungen der Bauherren in einem Einfamilienhaus mit Garage umgesetzt.
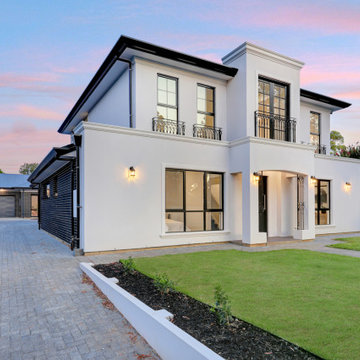
Wrought Iron Juliet Balconies with rendered facade and molding's create a beautiful French Provincial look
アデレードにある高級なトラディショナルスタイルのおしゃれな家の外観の写真
アデレードにある高級なトラディショナルスタイルのおしゃれな家の外観の写真
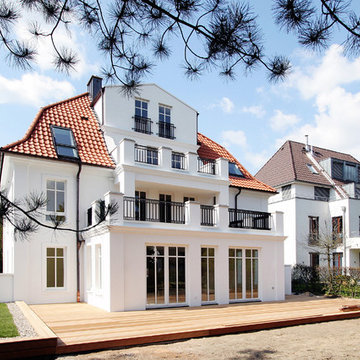
Blick auf die rückseitige Gartenfassade.
ドルトムントにある高級な中くらいなトラディショナルスタイルのおしゃれな家の外観 (漆喰サイディング、アパート・マンション) の写真
ドルトムントにある高級な中くらいなトラディショナルスタイルのおしゃれな家の外観 (漆喰サイディング、アパート・マンション) の写真
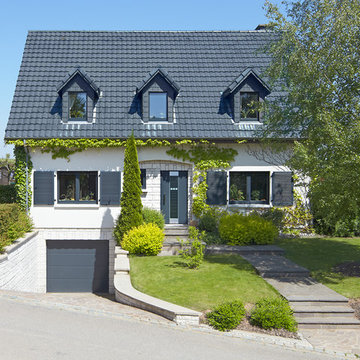
Eine Haustüre als Unikat. Das Modell Junglinster wurde hier mit einem quadratischen Glasmotiv und Edelstahlapplikationen eingebaut.
Passend zur Haustüre die Fenster in Holz-Aluminium mit farblich gleicher Oberfläche an der Aussenseite. Klappläden, ebenfalls in Aluminium, runden das Bild ab. Die bewährten Fenster mit integrierter Jalousie bringen eine angenehme Lichtstimmung in Ihr Zuhause.
Ein Gagentor in Aluminium macht es möglich, exakt die gleiche Oberfläche wie die der Fenster zu bekommen. Neben der guten Wärmedämmung ist das neue Sektionaltor dicht eingebaut und wird komfortabel über Elektromotor per Funk bedient.
トラディショナルスタイルの家の外観の写真
7
