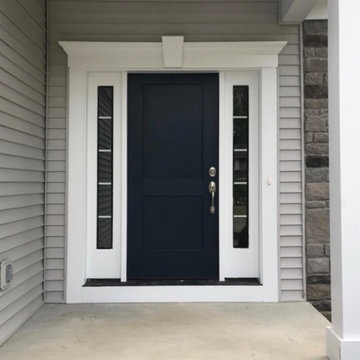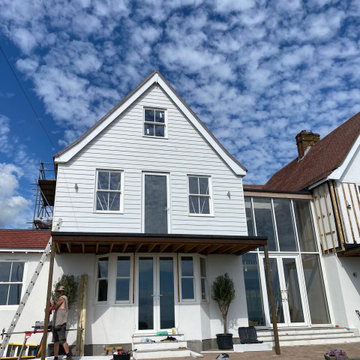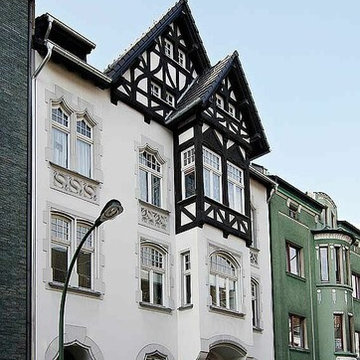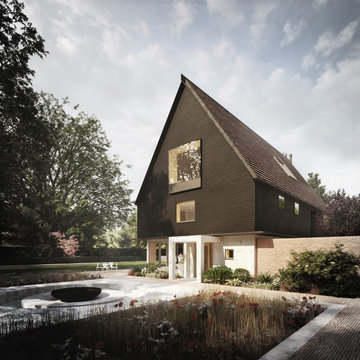トラディショナルスタイルの家の外観 (下見板張り) の写真
絞り込み:
資材コスト
並び替え:今日の人気順
写真 1〜5 枚目(全 5 枚)

The stone veneer contained multiple colors. We went with a warm gray to blend in with the tones of the stone, The black on the door gives the exterior elegance and gravitas.

Completed in November 2023 this project encompasses a myriad of solutions to a difficult property which was poorly positioned on the site. A six month consultative planning period overseen by our lead designer Dominic Arnold produced a scheme the local authority had no issue over and in fact approved planning within 9 weeks citing 'good articulation', 'much-needed balance' and 'a better use of the plot' . Come to Clover to maximise your space with a guaranteed planning gain or your money back.

Düsseldorf. Denkmalgeschützte Baustruktur.
デュッセルドルフにあるトラディショナルスタイルのおしゃれな家の外観 (漆喰サイディング、下見板張り) の写真
デュッセルドルフにあるトラディショナルスタイルのおしゃれな家の外観 (漆喰サイディング、下見板張り) の写真
トラディショナルスタイルの家の外観 (下見板張り) の写真
1

