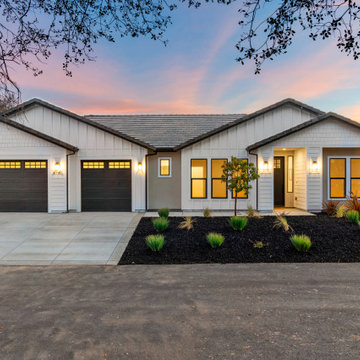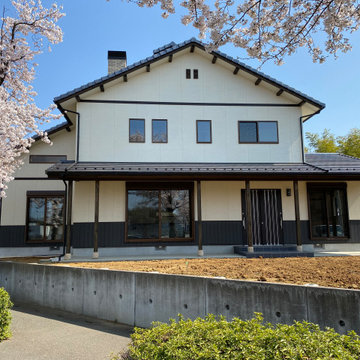トラディショナルスタイルの家の外観 (縦張り) の写真
絞り込み:
資材コスト
並び替え:今日の人気順
写真 1〜10 枚目(全 10 枚)
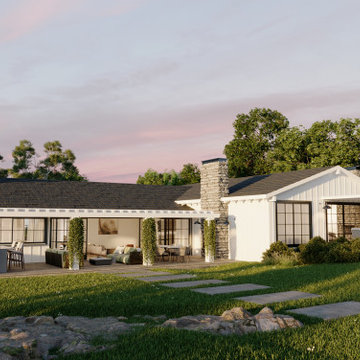
Glass sliding doors open the central kitchen, dining, and living room to the outdoor oasis. Showing an al-fresco cooking and dining area, as well as the primary bedroom's private outdoor area.
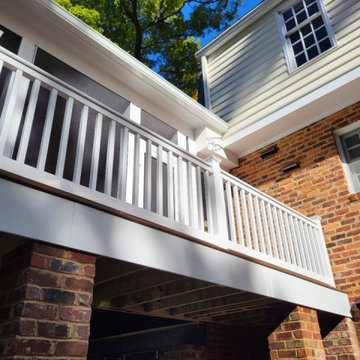
Vinyl Railings & Maintenance Free Design
リッチモンドにある高級なトラディショナルスタイルのおしゃれな家の外観 (コンクリート繊維板サイディング、縦張り) の写真
リッチモンドにある高級なトラディショナルスタイルのおしゃれな家の外観 (コンクリート繊維板サイディング、縦張り) の写真
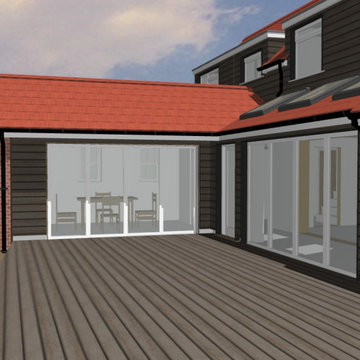
Proposed rear garden courtyard view, showing the wrapping effect of the extension, opening up of the dwelling to the rear garden and the communication between areas of the dwelling, apart, but still together
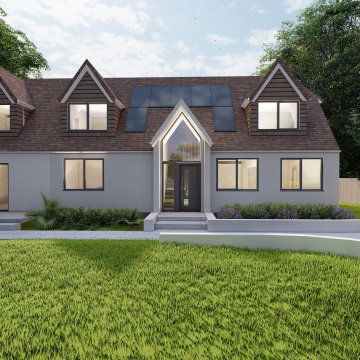
FRESH Architects
Large conversion and extension project to a beautiful country home on a large 1 acre plot.
#FRESHArchitects
www.fresharchitects.co.uk
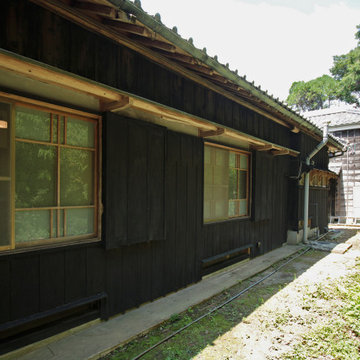
昭和九年に建てられた旧猪子家住宅。朽ち果てる寸前であったこの建物を2015年から2017年に掛けて修繕した。
外観はそのままに、痛んでいるところを補修し、和室などは壁仕上げをやり直した。台所については、多少リフォームされたいたが、「たたき土間」や「水場」など、昔の「竈(くど)」ように改修した。
他の地域にある巨大なトラディショナルスタイルのおしゃれな家の外観 (縦張り) の写真
他の地域にある巨大なトラディショナルスタイルのおしゃれな家の外観 (縦張り) の写真
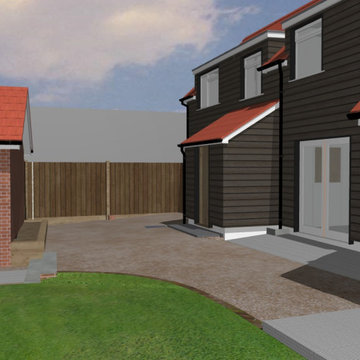
The existing situation, there is no relationship with the street or community, confused entrance and garden areas and a disconnection between the buildings
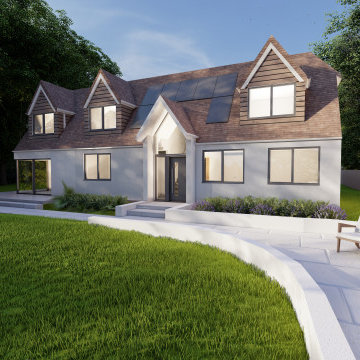
FRESH Architects
Large conversion and extension project to a beautiful country home on a large 1 acre plot.
#FRESHArchitects
www.fresharchitects.co.uk
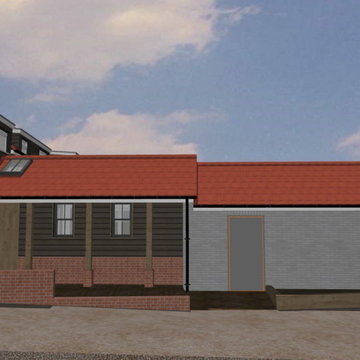
The proposed – new street frontage, creating community interaction, connection, rhythm and a defined front entrance area that relates and respects the language of the lane and existing buildings
トラディショナルスタイルの家の外観 (縦張り) の写真
1
