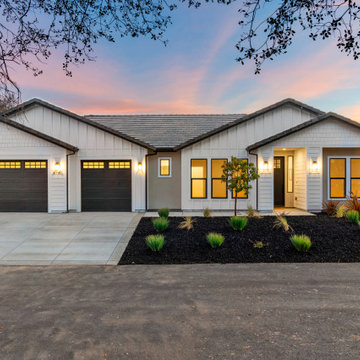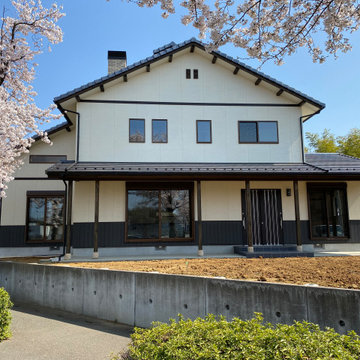トラディショナルスタイルの家の外観 (縦張り) の写真
絞り込み:
資材コスト
並び替え:今日の人気順
写真 1〜6 枚目(全 6 枚)
1/5
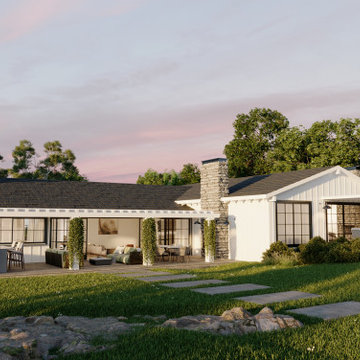
Glass sliding doors open the central kitchen, dining, and living room to the outdoor oasis. Showing an al-fresco cooking and dining area, as well as the primary bedroom's private outdoor area.
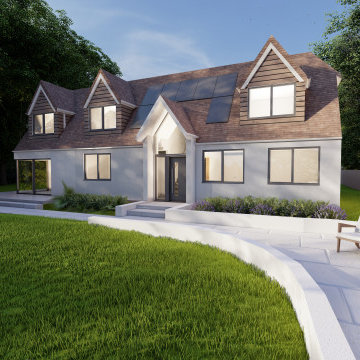
FRESH Architects
Large conversion and extension project to a beautiful country home on a large 1 acre plot.
#FRESHArchitects
www.fresharchitects.co.uk
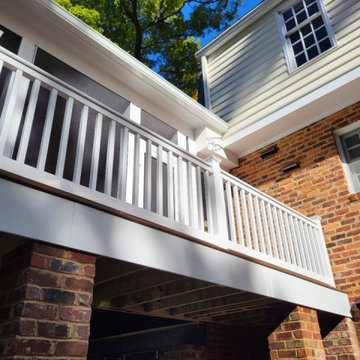
Vinyl Railings & Maintenance Free Design
リッチモンドにある高級なトラディショナルスタイルのおしゃれな家の外観 (コンクリート繊維板サイディング、縦張り) の写真
リッチモンドにある高級なトラディショナルスタイルのおしゃれな家の外観 (コンクリート繊維板サイディング、縦張り) の写真
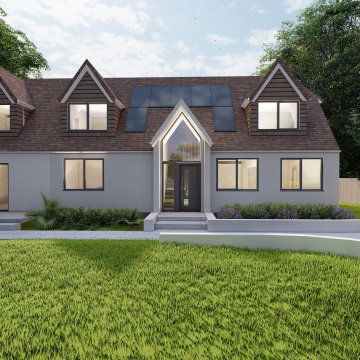
FRESH Architects
Large conversion and extension project to a beautiful country home on a large 1 acre plot.
#FRESHArchitects
www.fresharchitects.co.uk
トラディショナルスタイルの家の外観 (縦張り) の写真
1
