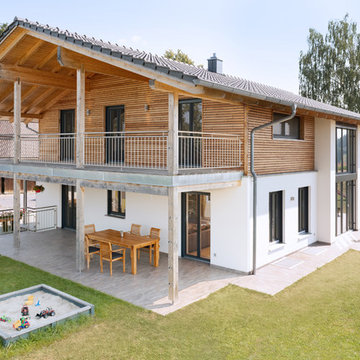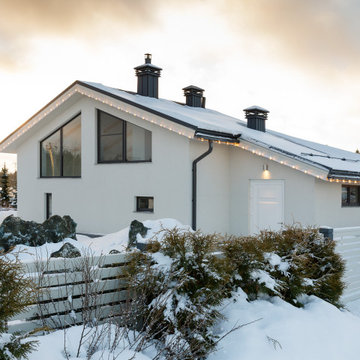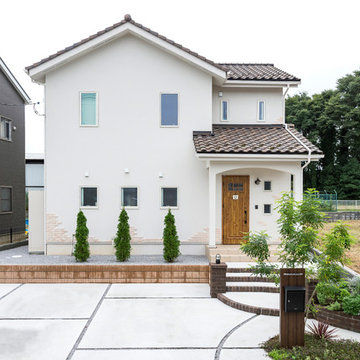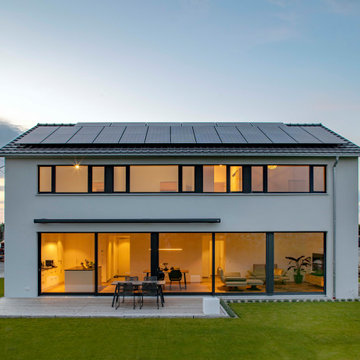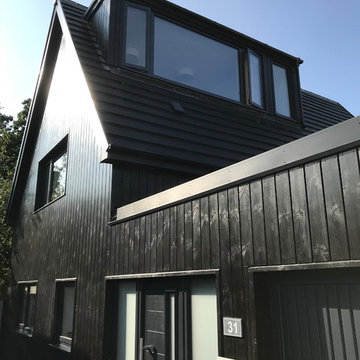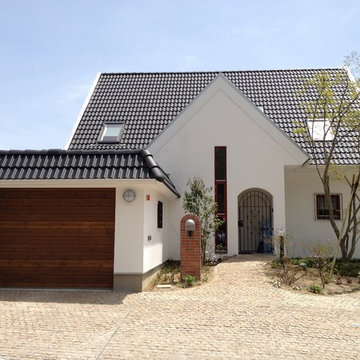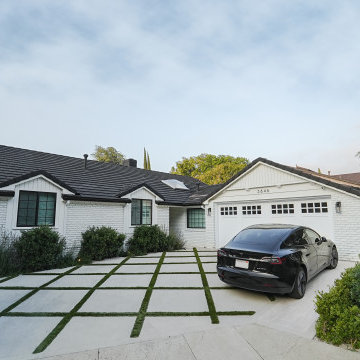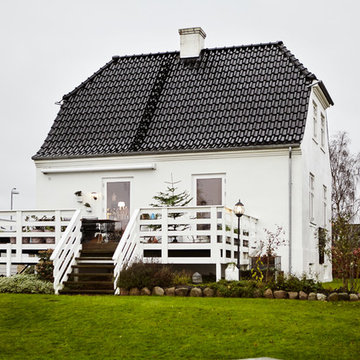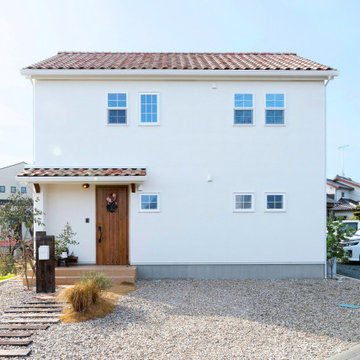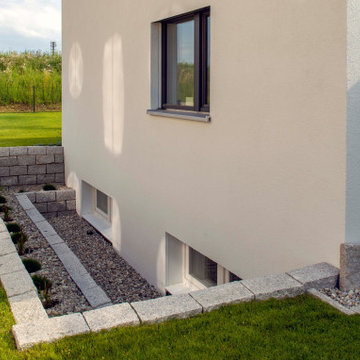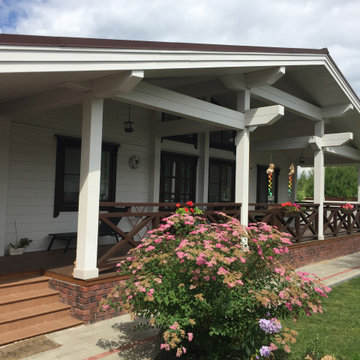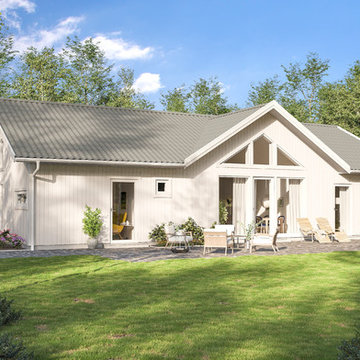北欧スタイルの家の外観の写真
絞り込み:
資材コスト
並び替え:今日の人気順
写真 1〜20 枚目(全 104 枚)
1/5
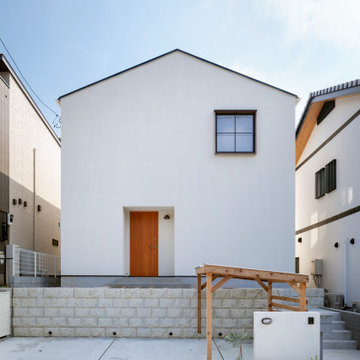
鎌倉市に立つ住宅。切妻屋根と木枠に格子のついた窓をという施主の要望に応えた外観。
他の地域にある中くらいな北欧スタイルのおしゃれな家の外観の写真
他の地域にある中くらいな北欧スタイルのおしゃれな家の外観の写真
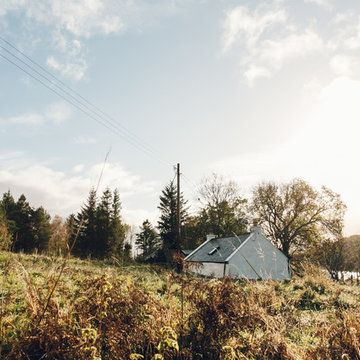
Original crofter's house dated from 1830. Completely renovated after being derelict for 50 years. Modern, minimal space, perfect for Highland holiday cottage for two.
Photo credit @Haarkon
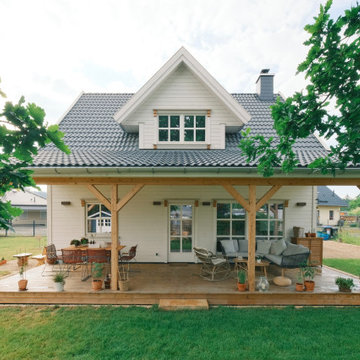
Mitten in den neuen Hamptons von Berlin ist ein skandinavischer Traum aus Holz entstanden.
Herzstück ist die überdachte Veranda, die ausreichend Platz bietet und das Wohnzimmer optisch und räumlich verlängert. Hier wurde sich für eine große, graue Loungeecke entschieden. Als Must-have ergänzt ein Schaukelstuhl den Bereich. Für farbliche Akzente sorgt die edle Essecken Kombination von Houe und bietet für 6 Leute ausreichend Platz.
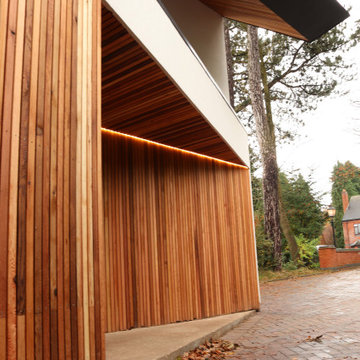
This was a conventional home built in the 80’s with few distinguishing features. The brief was to re-define the aesthetic both in form and function. A new bedroom was added over the existing garage. The expressive geometry served to create a new entrance feature. Internally, rooms were broken down to create a semi-open plan arrangement where spaces bleed across different functional zones to provide a dynamic backdrop for integrated family living.
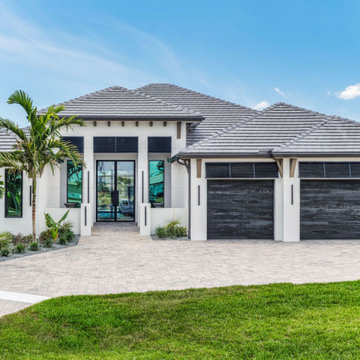
Hurricane resistant,smart and high performance homes. We handle everything for you, from design and permitting to 'turn key' completion. We will hold your hand every step of the way or give you as much control in the building process as you like. We pay close attention to the little things, and go the extra mile to find you finished products that suit your tastes and make your home unique and beautiful. Call us today for a free consultation on building your home in Cape Coral, Pine Island & Fort Myers. We build in Cape Coral, Pine Island & Fort Myers. We can help you design your own dream home or tailor fit one of our floor plans to suit your specific needs. Tundra Homes Cape Coral Builder Fort Myers Building Interior Design Designer Contemporary Modern Open Living Natural Lighting
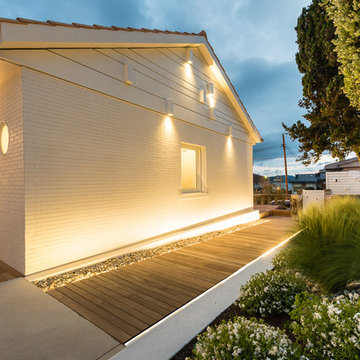
La fachada se diseñó pensando en la iluminaciòn.
他の地域にある北欧スタイルのおしゃれな家の外観 (レンガサイディング) の写真
他の地域にある北欧スタイルのおしゃれな家の外観 (レンガサイディング) の写真
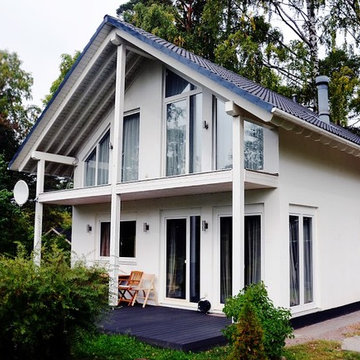
История этого дома начинается с его приобретения сыном для своей мамы. Это самый компактный представитель линейки La Lilla, обожаемый клиентами за простоту, скорость возведения и, конечно, себестоимость. Белоснежный экстерьер, двускатная простая кровля с голубой черепицей и аккуратный ряд окон придают простой и основательной конструкции изящество и воздушность. Все открытые зоны расположены на заднем фасаде, балкон второго этажа обводит контур террасы первого. Планировка осуществлена стандартным способом: первый этаж полностью посвящен общим пространствам (кухня, столовая и гостиная с выходом на террасу), а на втором уровне расположены санузел и три спальни, две из которых имеют выход на балкон. Террасу нарочно оставили открытой, без перил, чтобы ничто не препятствовало доступу к полянке, где часто отдыхает пушистая, большая, любимая хозяевами собака.
北欧スタイルの家の外観の写真
1

