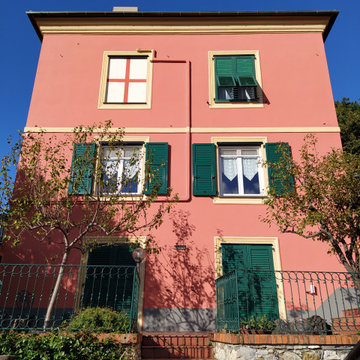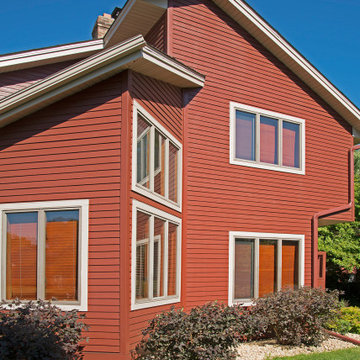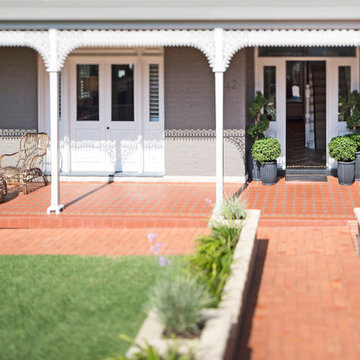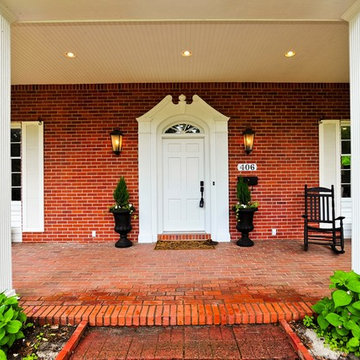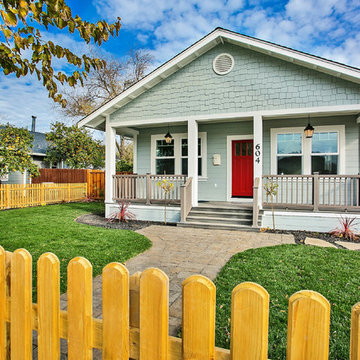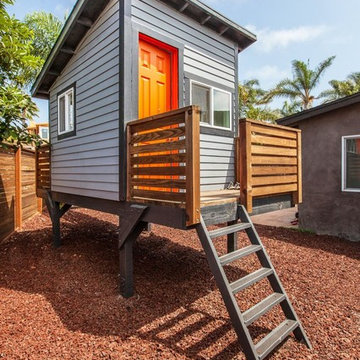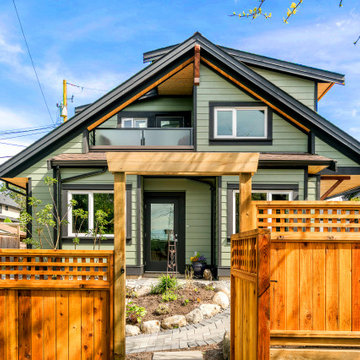中くらいなオレンジのトラディショナルスタイルの家の外観の写真
絞り込み:
資材コスト
並び替え:今日の人気順
写真 41〜60 枚目(全 174 枚)
1/4
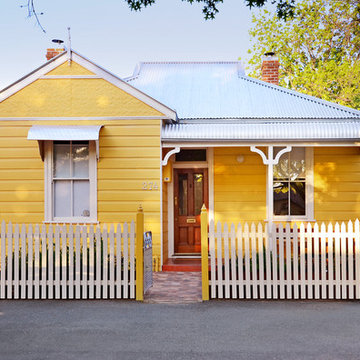
Front picket fence installed, with cladding and front door rebuild and restore.
シドニーにある中くらいなトラディショナルスタイルのおしゃれな家の外観 (黄色い外壁) の写真
シドニーにある中くらいなトラディショナルスタイルのおしゃれな家の外観 (黄色い外壁) の写真
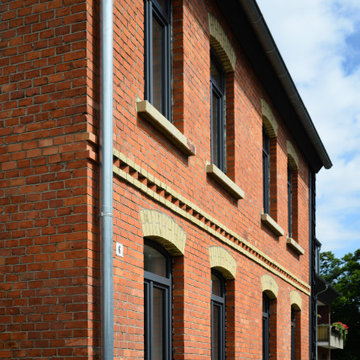
ハノーファーにあるお手頃価格の中くらいなトラディショナルスタイルのおしゃれな家の外観 (レンガサイディング、アパート・マンション、下見板張り) の写真
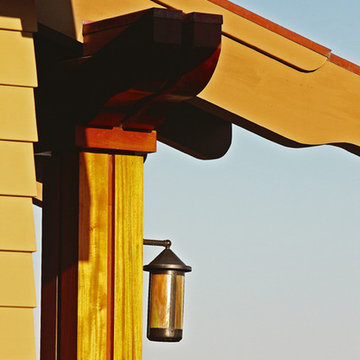
Photo by: Gina Taro
サンフランシスコにあるラグジュアリーな中くらいなトラディショナルスタイルのおしゃれな家の外観 (緑の外壁) の写真
サンフランシスコにあるラグジュアリーな中くらいなトラディショナルスタイルのおしゃれな家の外観 (緑の外壁) の写真
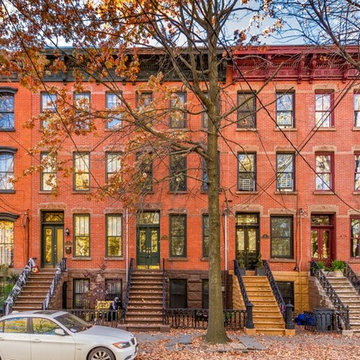
On West Hamilton Place in the Hamilton Park Historic District, the Dixon Projects team was asked to give this historic home a suite of amenities that harmonized with its park-facing location.
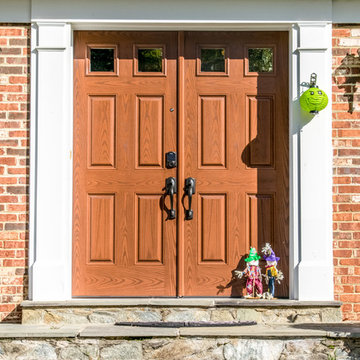
This home in Potomac received a brand new Provia 6 panel Fiberglass double front entry door. The door was Cherry stained and featured Brass Plymouth hardware.
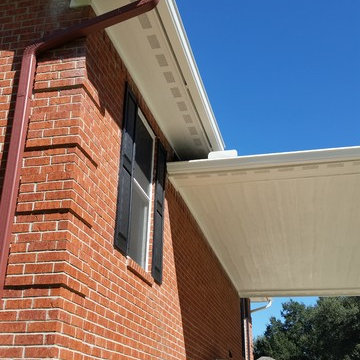
The soffit vents were installed all along the front of the home providing additional ventilation for this home in Elkin's Lake Subdivision in Huntsville
Looks great and more energy efficient as well. We then applied paint from Sherwin-Williams using their SuperPaint, an excellent choice for the exterior of the home.
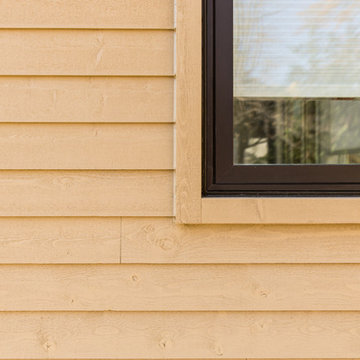
Siding and window trim details. Where Maibec wood siding meets Marvin Integrity windows.
Photos by Union Eleven Photographers.
オタワにある中くらいなトラディショナルスタイルのおしゃれな家の外観の写真
オタワにある中くらいなトラディショナルスタイルのおしゃれな家の外観の写真
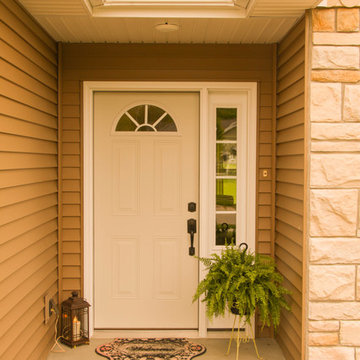
This small entry is known for its warm welcome feeling and making people feel at home.
Designed and Constructed by John Mast Construction, Lawn and Landscape by Beer's Lawn Installation, Photos by Wesley Mast
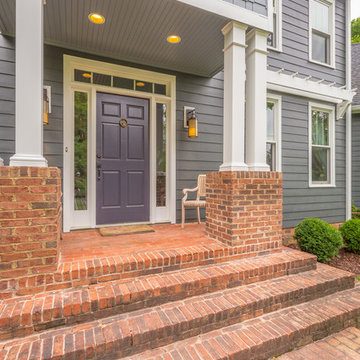
Project Details: We completely updated the look of this home with help from James Hardie siding and Renewal by Andersen windows. Here's a list of the products and colors used.
- Iron Gray JH Lap Siding
- Boothbay Blue JH Staggered Shake
- Light Mist JH Board & Batten
- Arctic White JH Trim
- Simulated Double-Hung Farmhouse Grilles (RbA)
- Double-Hung Farmhouse Grilles (RbA)
- Front Door Color: Behr paint in the color, Script Ink
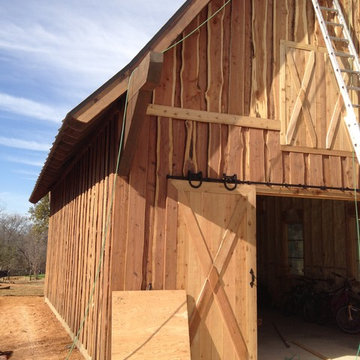
This barn siding is layered with natural wood splits for an authentic appearance, ultimately to be finished out as a dance studio behind the residence.
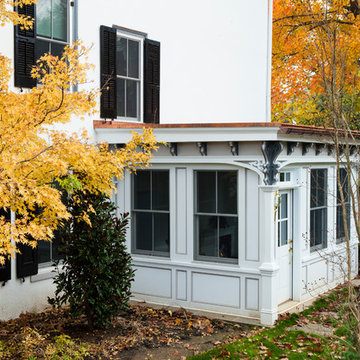
Sunroom addition with exterior architectual millwork, corbels, and copper roof.
Photos by Alicia's Art, LLC
RUDLOFF Custom Builders, is a residential construction company that connects with clients early in the design phase to ensure every detail of your project is captured just as you imagined. RUDLOFF Custom Builders will create the project of your dreams that is executed by on-site project managers and skilled craftsman, while creating lifetime client relationships that are build on trust and integrity.
We are a full service, certified remodeling company that covers all of the Philadelphia suburban area including West Chester, Gladwynne, Malvern, Wayne, Haverford and more.
As a 6 time Best of Houzz winner, we look forward to working with you n your next project.
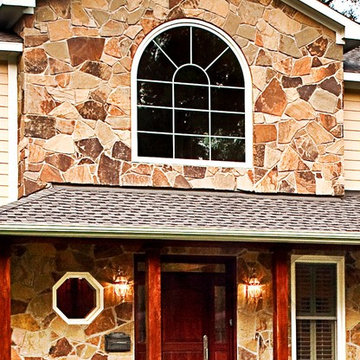
Natural Stone and cedar posts were used to enhance the exterior beauty of this home. The posts were custom designed and built by Allen Griffin, President of Gryphon Builders. He likes to add a personal touch to every one of his projects.
For more information about this project please visit: www.gryphonbuilders.com. Or contact Allen Griffin, President of Gryphon Builders, at 281-236-8043 cell or email him at allen@gryphonbuilders.com
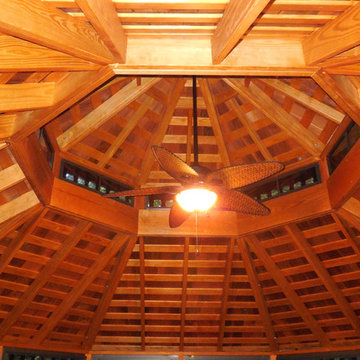
- 18' Wood Octagon Gazebo
- Redwood Stain
- Cedar Shakes
- EZ Breeze Windows
- Double High Pitched Roof
- 2” x 3” Turned Railings
- Decorative Braces
ニューヨークにあるお手頃価格の中くらいなトラディショナルスタイルのおしゃれな家の外観の写真
ニューヨークにあるお手頃価格の中くらいなトラディショナルスタイルのおしゃれな家の外観の写真
中くらいなオレンジのトラディショナルスタイルの家の外観の写真
3
