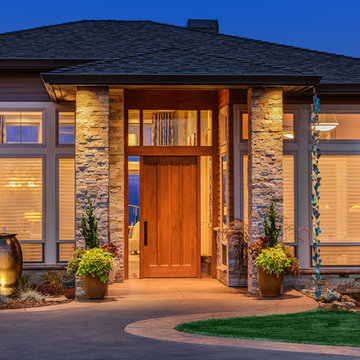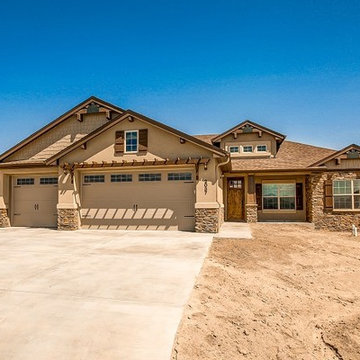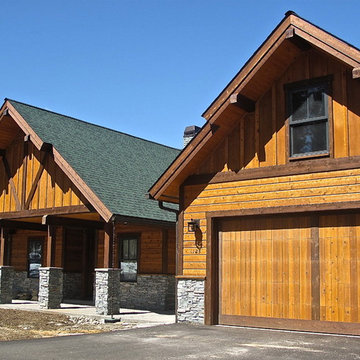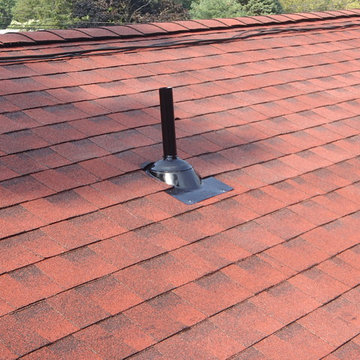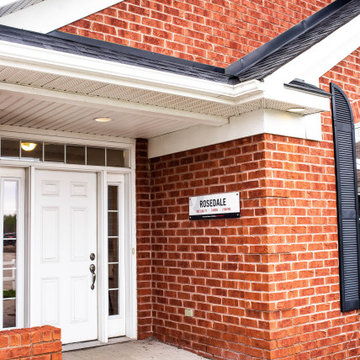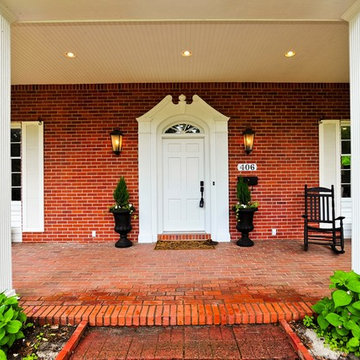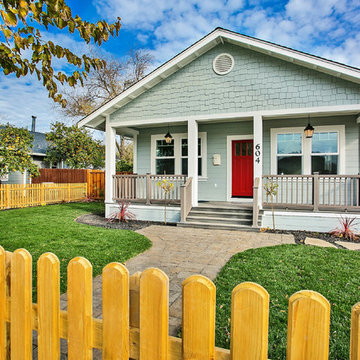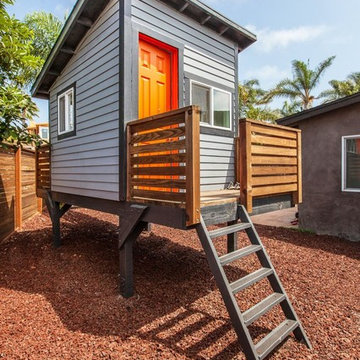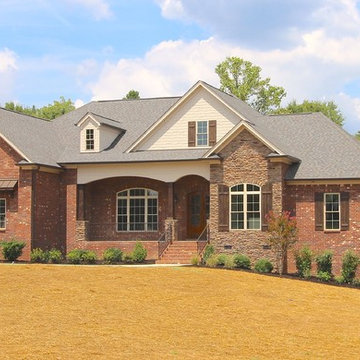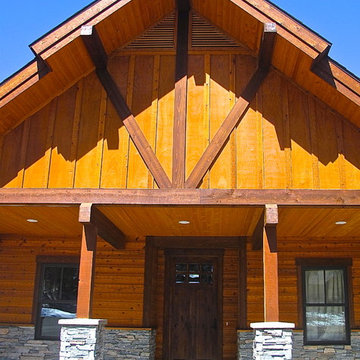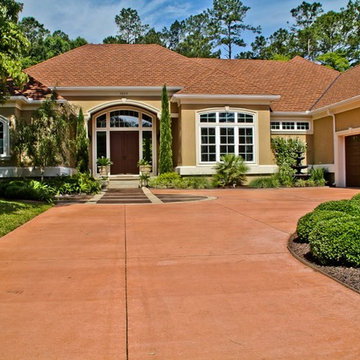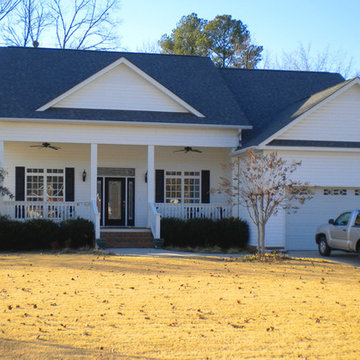中くらいなオレンジのトラディショナルスタイルの平屋の写真
絞り込み:
資材コスト
並び替え:今日の人気順
写真 1〜20 枚目(全 50 枚)
1/5

Rancher exterior remodel - craftsman portico and pergola addition. Custom cedar woodwork with moravian star pendant and copper roof. Cedar Portico. Cedar Pavilion. Doylestown, PA remodelers
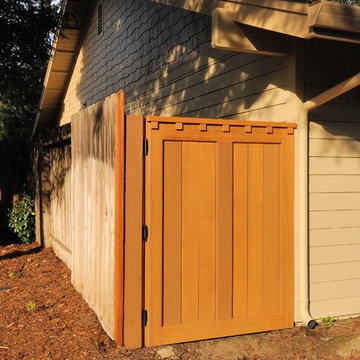
Traditional ranch home gets new siding and a face lift to resemble a craftsman bungalow. New cement fiber board lap siding, trim, and fascia were included in the project. New front door, garage roll up door, and fence were coordinated to match using similar textures and colors. The craftsman dentil shelf tied together the front elevation at all three areas.
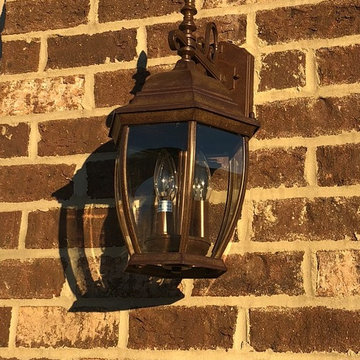
The Tanglewood is a Donald A. Gardner plan with three bedrooms and two bathrooms. This 2,500 square foot home is near completion and custom built in Grey Fox Forest in Shelby, NC. Like the Smart Construction, Inc. Facebook page or follow us on Instagram at scihomes.dream.build.live to follow the progress of other Craftsman Style homes. DREAM. BUILD. LIVE. www.smartconstructionhomes.com

This handsome accessory dwelling unit is located in Eagle Rock, CA. The patio area is shaded by a natural wood pergola with laid stone and pebble flooring featuring beautiful outdoor lounge furniture for relaxation. The exterior features wood panel and stucco, decorative sconces and a small garden area. .
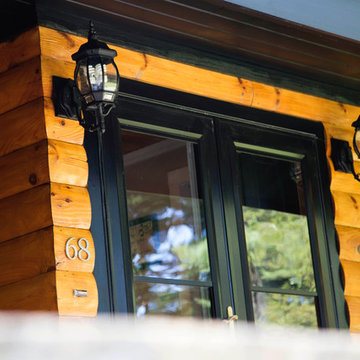
removed old stain by using Abrasive crushed glass blasting.
applied 2 coats of Exterior California oil base Storm Stain - Natural
ボストンにあるラグジュアリーな中くらいなトラディショナルスタイルのおしゃれな家の外観の写真
ボストンにあるラグジュアリーな中くらいなトラディショナルスタイルのおしゃれな家の外観の写真
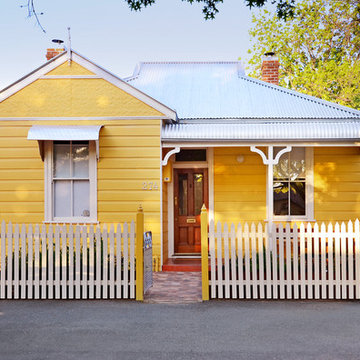
Front picket fence installed, with cladding and front door rebuild and restore.
シドニーにある中くらいなトラディショナルスタイルのおしゃれな家の外観 (黄色い外壁) の写真
シドニーにある中くらいなトラディショナルスタイルのおしゃれな家の外観 (黄色い外壁) の写真
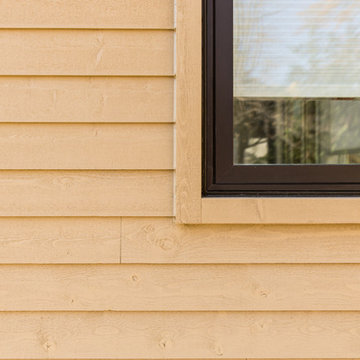
Siding and window trim details. Where Maibec wood siding meets Marvin Integrity windows.
Photos by Union Eleven Photographers.
オタワにある中くらいなトラディショナルスタイルのおしゃれな家の外観の写真
オタワにある中くらいなトラディショナルスタイルのおしゃれな家の外観の写真
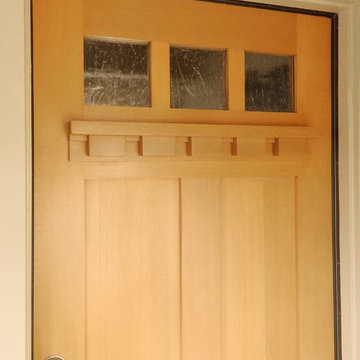
Traditional ranch home gets new siding and a face lift to resemble a craftsman bungalow. New cement fiber board lap siding, trim, and fascia were included in the project. New front door, garage roll up door, and fence were coordinated to match using similar textures and colors. The craftsman dentil shelf tied together the front elevation at all three areas.
中くらいなオレンジのトラディショナルスタイルの平屋の写真
1
