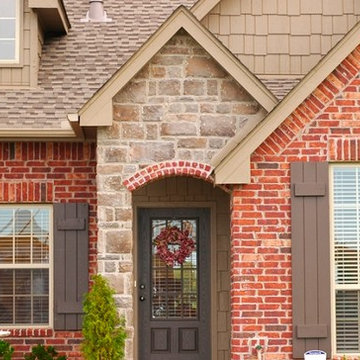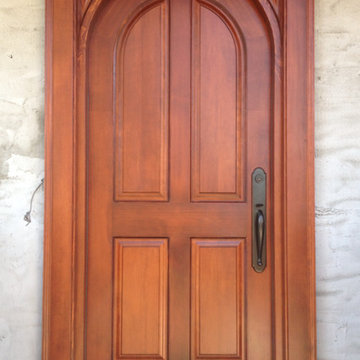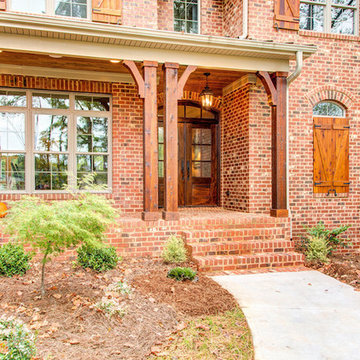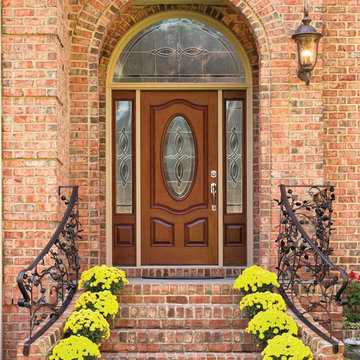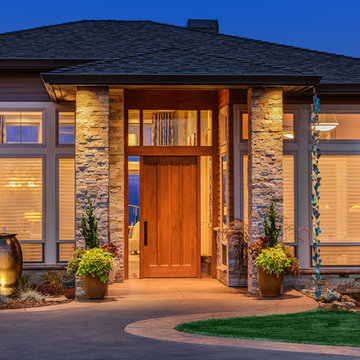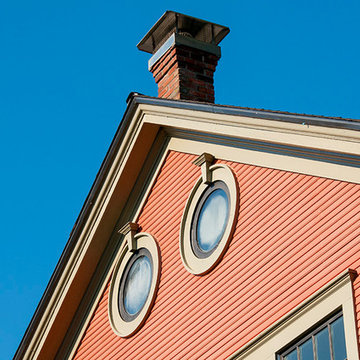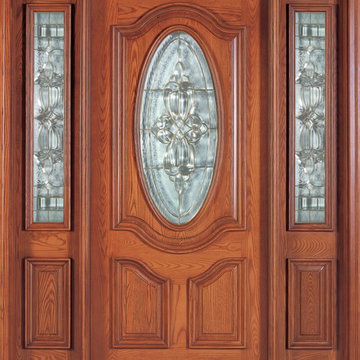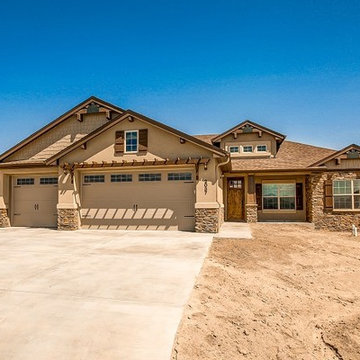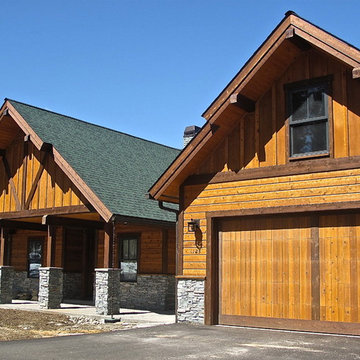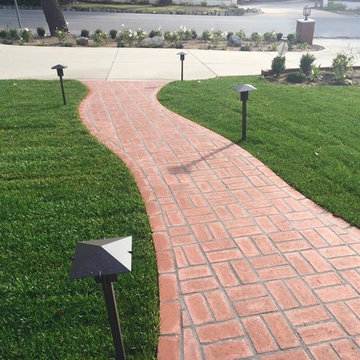中くらいなオレンジのトラディショナルスタイルの家の外観の写真

Rancher exterior remodel - craftsman portico and pergola addition. Custom cedar woodwork with moravian star pendant and copper roof. Cedar Portico. Cedar Pavilion. Doylestown, PA remodelers

The site for this new house was specifically selected for its proximity to nature while remaining connected to the urban amenities of Arlington and DC. From the beginning, the homeowners were mindful of the environmental impact of this house, so the goal was to get the project LEED certified. Even though the owner’s programmatic needs ultimately grew the house to almost 8,000 square feet, the design team was able to obtain LEED Silver for the project.
The first floor houses the public spaces of the program: living, dining, kitchen, family room, power room, library, mudroom and screened porch. The second and third floors contain the master suite, four bedrooms, office, three bathrooms and laundry. The entire basement is dedicated to recreational spaces which include a billiard room, craft room, exercise room, media room and a wine cellar.
To minimize the mass of the house, the architects designed low bearing roofs to reduce the height from above, while bringing the ground plain up by specifying local Carder Rock stone for the foundation walls. The landscape around the house further anchored the house by installing retaining walls using the same stone as the foundation. The remaining areas on the property were heavily landscaped with climate appropriate vegetation, retaining walls, and minimal turf.
Other LEED elements include LED lighting, geothermal heating system, heat-pump water heater, FSA certified woods, low VOC paints and high R-value insulation and windows.
Hoachlander Davis Photography
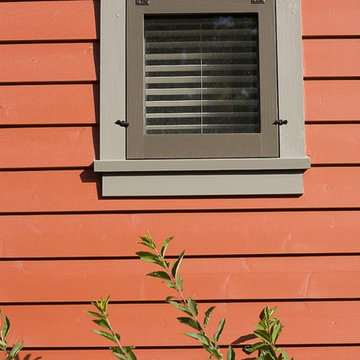
Photo by Sara Bateman
Contractor: Michael Mahaffey / Home Tech
ソルトレイクシティにある中くらいなトラディショナルスタイルのおしゃれな家の外観の写真
ソルトレイクシティにある中くらいなトラディショナルスタイルのおしゃれな家の外観の写真
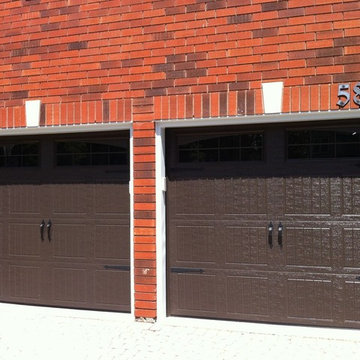
Long panel custom size door in sandstone
トロントにある高級な中くらいなトラディショナルスタイルのおしゃれな家の外観 (レンガサイディング) の写真
トロントにある高級な中くらいなトラディショナルスタイルのおしゃれな家の外観 (レンガサイディング) の写真
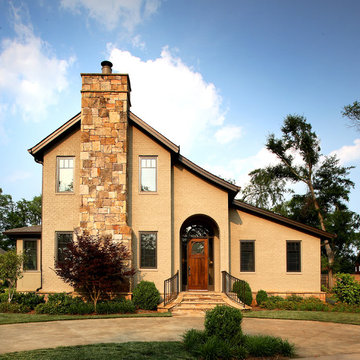
Entry View | Custom home Studio of LS3P ASSOCIATES LTD. | Marc Lamkin Photography
アトランタにある中くらいなトラディショナルスタイルのおしゃれな家の外観 (レンガサイディング) の写真
アトランタにある中くらいなトラディショナルスタイルのおしゃれな家の外観 (レンガサイディング) の写真
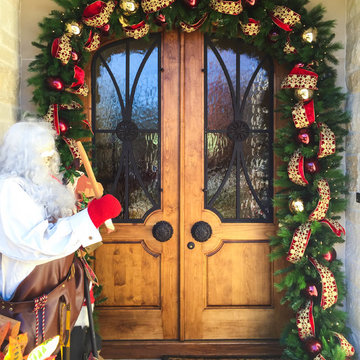
HW Custom exterior Christmas and holiday installs
ダラスにあるお手頃価格の中くらいなトラディショナルスタイルのおしゃれな家の外観 (石材サイディング) の写真
ダラスにあるお手頃価格の中くらいなトラディショナルスタイルのおしゃれな家の外観 (石材サイディング) の写真
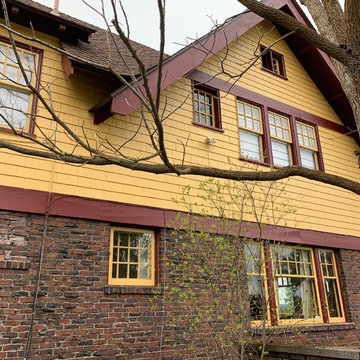
The side of the Spokane Historical Repaint
他の地域にある高級な中くらいなトラディショナルスタイルのおしゃれな三階建ての家 (黄色い外壁) の写真
他の地域にある高級な中くらいなトラディショナルスタイルのおしゃれな三階建ての家 (黄色い外壁) の写真
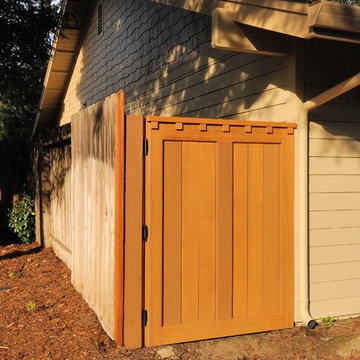
Traditional ranch home gets new siding and a face lift to resemble a craftsman bungalow. New cement fiber board lap siding, trim, and fascia were included in the project. New front door, garage roll up door, and fence were coordinated to match using similar textures and colors. The craftsman dentil shelf tied together the front elevation at all three areas.
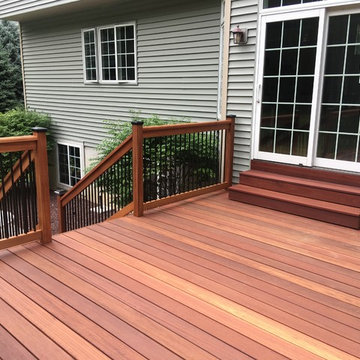
This was a Red Blau Mahogany deck done with hidden screws. Railing where made in our shop and all handrails are custom routed. Finish is in Rosewood oil applied over entire deck and every component sanded.
中くらいなオレンジのトラディショナルスタイルの家の外観の写真
1
