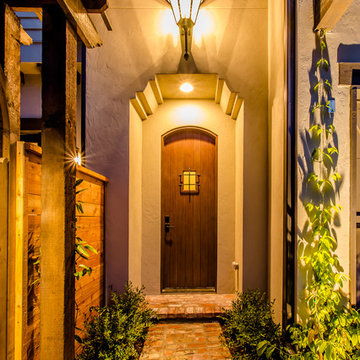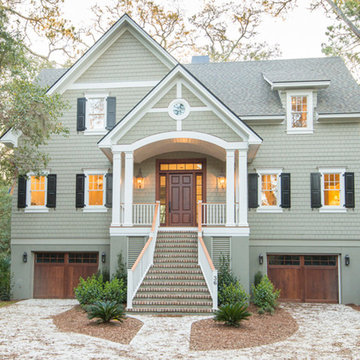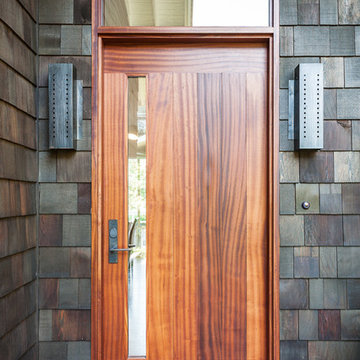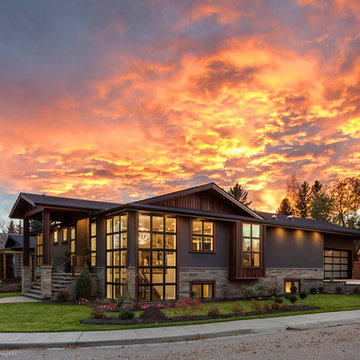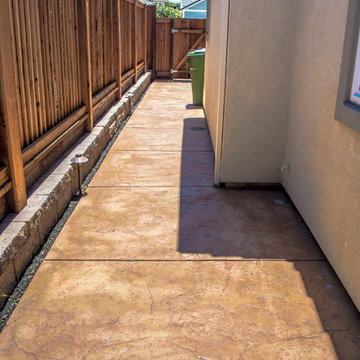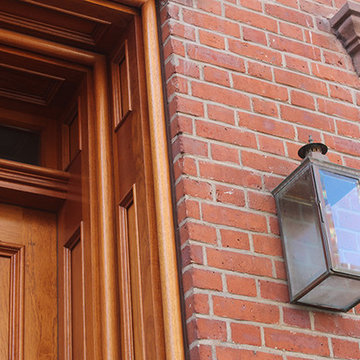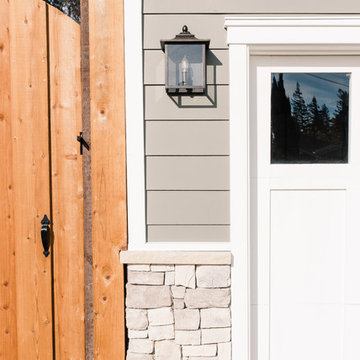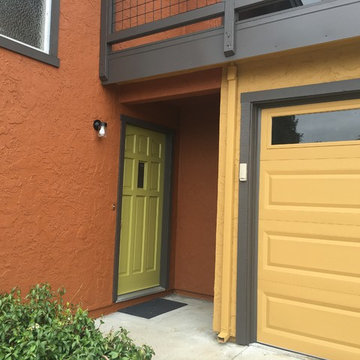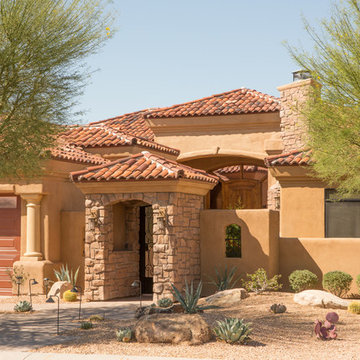中くらいなオレンジのトランジショナルスタイルの家の外観の写真
絞り込み:
資材コスト
並び替え:今日の人気順
写真 1〜20 枚目(全 34 枚)
1/4
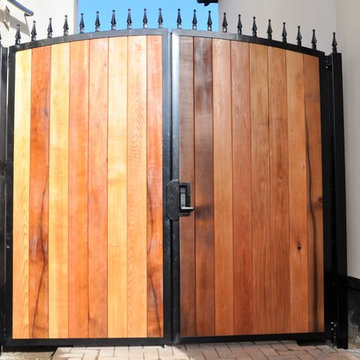
Metal frame double gates with a timber in-fill. One of the requirements was not to have any visible fixings, this gives a very attractive appearance with no ugly bolt or screw heads to distract from the overall look. Another requirement was that one side could only open inwards while the other could only open outwards. All gaps are covered to prevent prying eyes and a good quality push button security lock was fitted. The timber was coated in an anti UV protective finish to stop the timber changing colour.
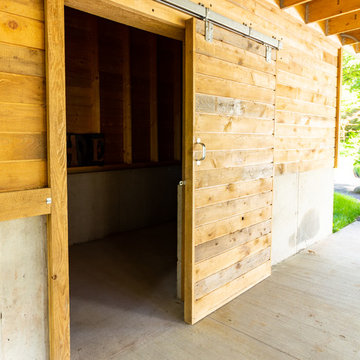
Carport Storage was thoughtfully designed for each unit with stylized sliding barn doors.
Photo: Home2Vu
他の地域にある中くらいなトランジショナルスタイルのおしゃれな家の外観 (デュープレックス) の写真
他の地域にある中くらいなトランジショナルスタイルのおしゃれな家の外観 (デュープレックス) の写真
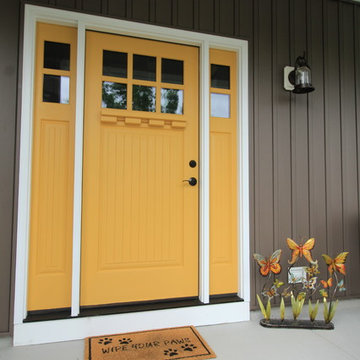
フィラデルフィアにある高級な中くらいなトランジショナルスタイルのおしゃれな家の外観 (ビニールサイディング) の写真
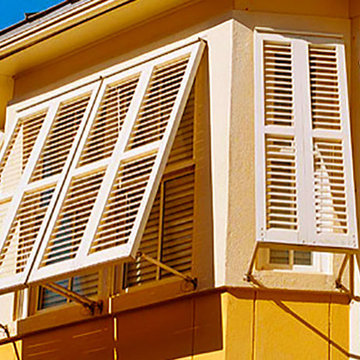
To deliver the absolute highest-quality Bahama storm shutters, we’re dedicated to manufacturing our shutters right here in the Bluffton, SC region with some of the industry’s leading suppliers. Made of heavy aluminum alloy and using stainless steel hardware, you can have peace of mind that your Bahama shutters are built to withstand even the most severe weather conditions. ARMOR’s Bahama storm shutters offer ample airflow and shade when open and can close down and lock tight at a moment’s notice of a storm. Choose from over a hundred color options to create the look that will perfectly complement your home.
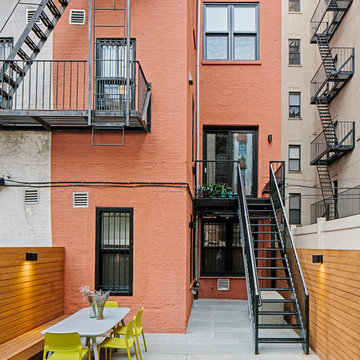
Photo: Sean Litchfield
ニューヨークにある中くらいなトランジショナルスタイルのおしゃれな家の外観 (レンガサイディング、タウンハウス) の写真
ニューヨークにある中くらいなトランジショナルスタイルのおしゃれな家の外観 (レンガサイディング、タウンハウス) の写真
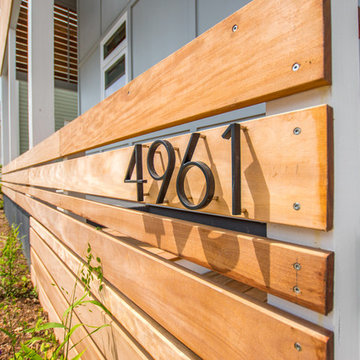
This modern, minimalist-style home is situated in the beautiful Park Circle area of North Charleston. With incredible curb appeal, it was meticulously designed for low maintenance and energy efficiency with unique materials and techniques like the Garapa exotic wood cribbing that surround the front, HardiePanel vertical siding and 2 x 6 construction. LED fixtures throughout. A corten weathered steel privacy fence allows for courtyard entertainment while also adding an industrial aesthetic to the outdoor living area. Resting on a gabion cages, the hand stacked fieldstone is held together without mortar, providing a strong and sturdy barrier.
Finally, this home incorporates many universal design standards for accessibility and meets the Type C, Visitable Unit standards. Wide entrances and spacious hallways allow for moving effortlessly throughout the home. Baths and kitchen are designed for access without sacrificing function. The rear boardwalk allows for easy wheeling into the home. It was a challenge to build according to these standards while also maintaining the minimalistic style of the home, but the end result is aesthetically pleasing and functional for everyone. Take a look!
Drone photos by Nick Holzworth at 5th Spark
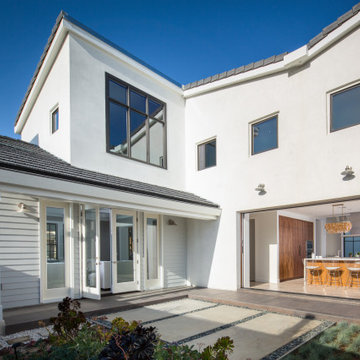
Type: Single Family Residential
Floor Area: 4,000 SQ.FT.
Program: 5 Bed 6.5 Bath
ロサンゼルスにある中くらいなトランジショナルスタイルのおしゃれな家の外観 (ビニールサイディング、ウッドシングル張り) の写真
ロサンゼルスにある中くらいなトランジショナルスタイルのおしゃれな家の外観 (ビニールサイディング、ウッドシングル張り) の写真
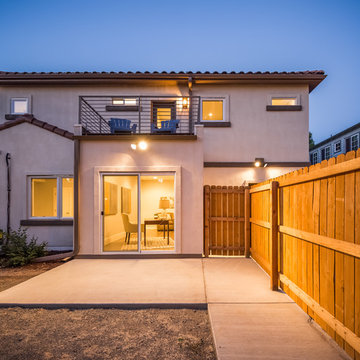
Yoder Photo, LLC
デンバーにある高級な中くらいなトランジショナルスタイルのおしゃれな家の外観 (漆喰サイディング) の写真
デンバーにある高級な中くらいなトランジショナルスタイルのおしゃれな家の外観 (漆喰サイディング) の写真
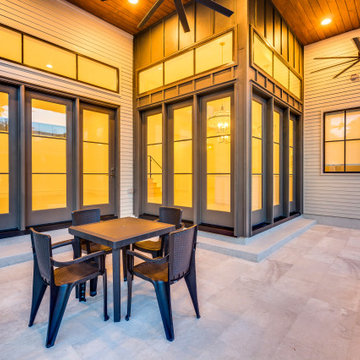
Transitional Modern Farmhouse near the Houston Heights designed by Design DCA and constructed by Mazzarino Construction and Development. Photos by Shawn Sandahl.
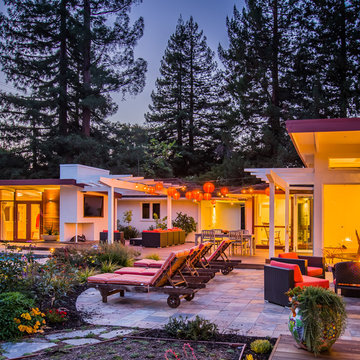
Andrew Corpuz Photographer
サンフランシスコにある中くらいなトランジショナルスタイルのおしゃれな家の外観 (混合材サイディング) の写真
サンフランシスコにある中くらいなトランジショナルスタイルのおしゃれな家の外観 (混合材サイディング) の写真
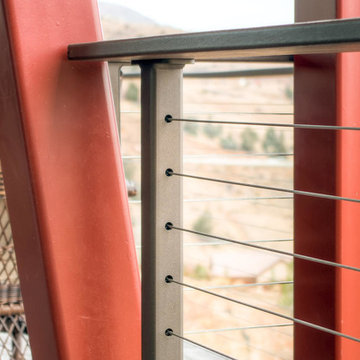
New home located in the Rocky Mountain Foothills, near red rocks.
デンバーにあるお手頃価格の中くらいなトランジショナルスタイルのおしゃれな家の外観 (石材サイディング) の写真
デンバーにあるお手頃価格の中くらいなトランジショナルスタイルのおしゃれな家の外観 (石材サイディング) の写真
中くらいなオレンジのトランジショナルスタイルの家の外観の写真
1
