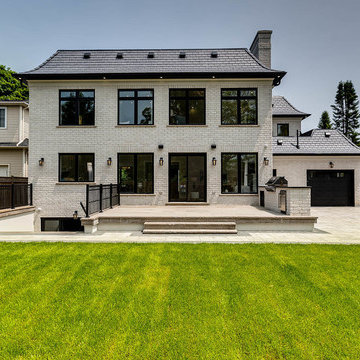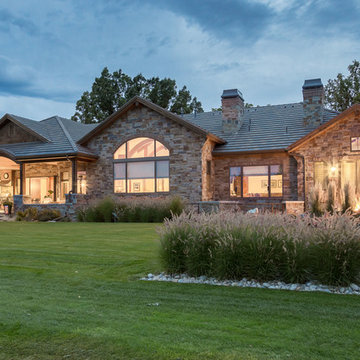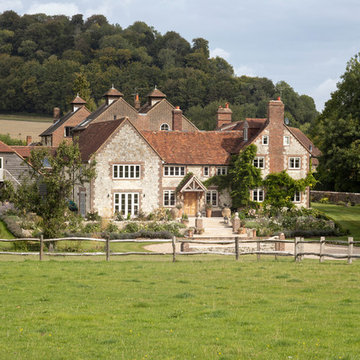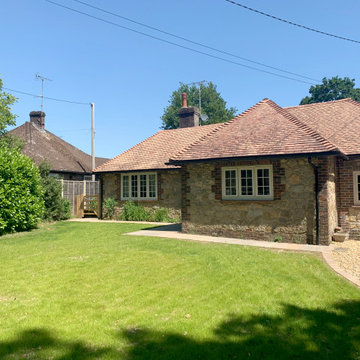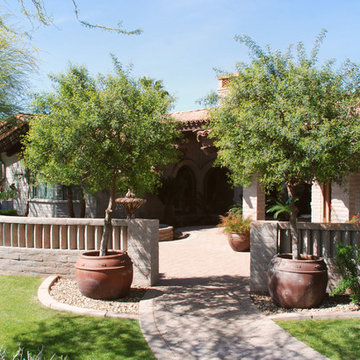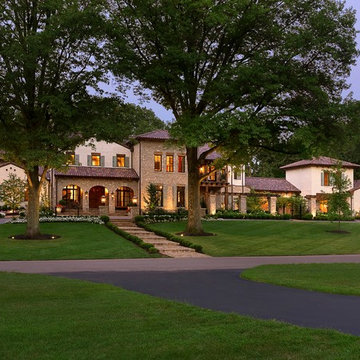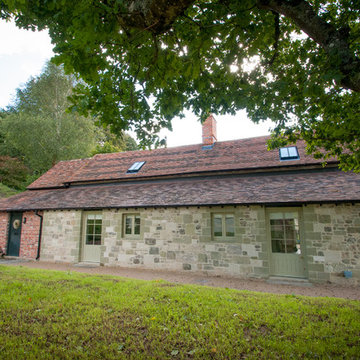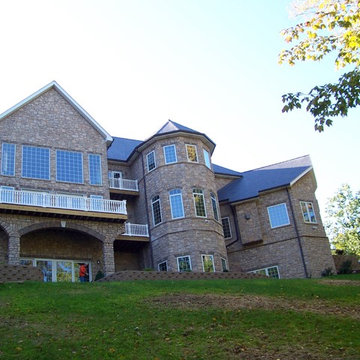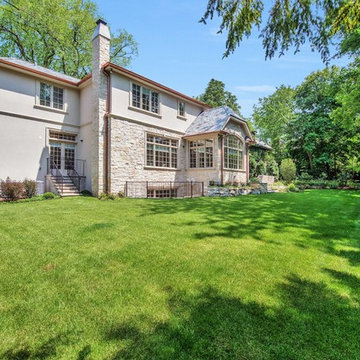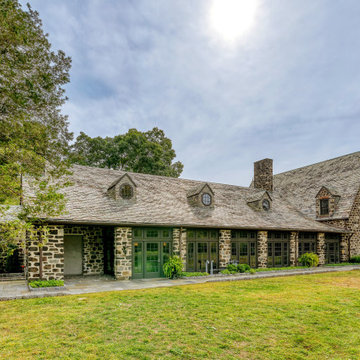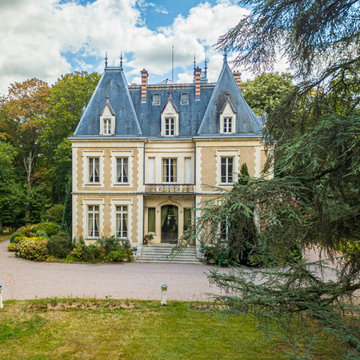緑色のトラディショナルスタイルの瓦屋根の家 (石材サイディング) の写真
絞り込み:
資材コスト
並び替え:今日の人気順
写真 81〜100 枚目(全 156 枚)
1/5
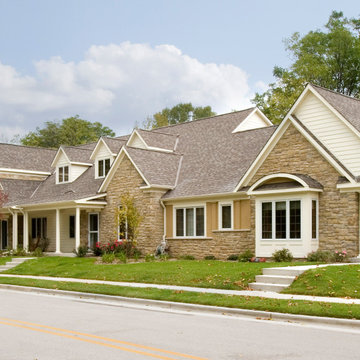
This awarding winning project placed a high density condominium in a low density residential area of Thiensville. By breaking up the building into sections that keep the rhythm of the surrounding single family homes.
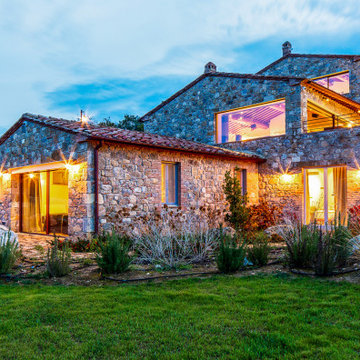
Our first international wine cellar project. This luminous acrylic wine cellar was created for Hotel Castello di Casole in Siena, Italy. The inspiration for the project was a fusing of traditional and contemporary design. Architectural Plastics was able to bring these worlds together with a combination of acrylic and light.
Castello di Casole design mission statement:
"Old World Tuscan charm with modern boutique luxury, elegance and sophistication, including fabrics, fixtures and furnishings from the most acclaimed designers..."
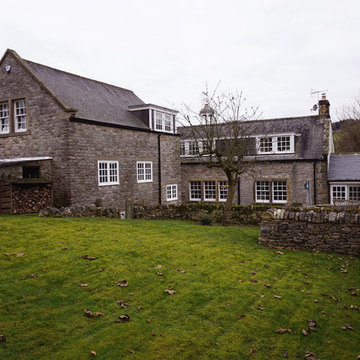
View of rear of converted schoolhouse
他の地域にある高級なトラディショナルスタイルのおしゃれな家の外観 (石材サイディング) の写真
他の地域にある高級なトラディショナルスタイルのおしゃれな家の外観 (石材サイディング) の写真
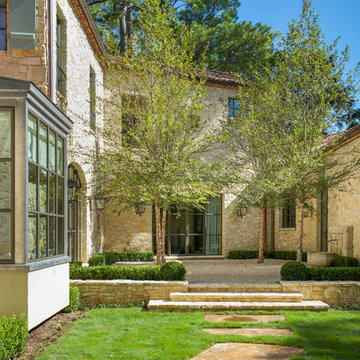
Photo: Murphy Mears Architects | KM
ヒューストンにあるトラディショナルスタイルのおしゃれな家の外観 (石材サイディング、マルチカラーの外壁) の写真
ヒューストンにあるトラディショナルスタイルのおしゃれな家の外観 (石材サイディング、マルチカラーの外壁) の写真
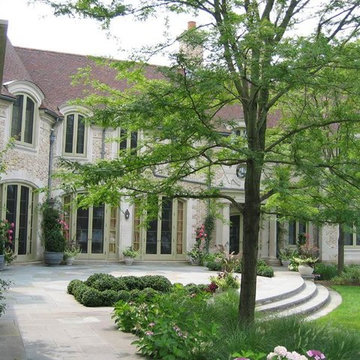
Traditional English 10 1/2 x 6 1/2
Residence Center Island NY -
Color: Wentworth
ニューヨークにあるトラディショナルスタイルのおしゃれな家の外観 (石材サイディング) の写真
ニューヨークにあるトラディショナルスタイルのおしゃれな家の外観 (石材サイディング) の写真
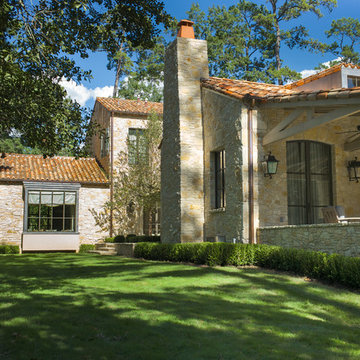
Photo: Murphy Mears Architects | KM
ヒューストンにあるトラディショナルスタイルのおしゃれな家の外観 (石材サイディング、マルチカラーの外壁) の写真
ヒューストンにあるトラディショナルスタイルのおしゃれな家の外観 (石材サイディング、マルチカラーの外壁) の写真
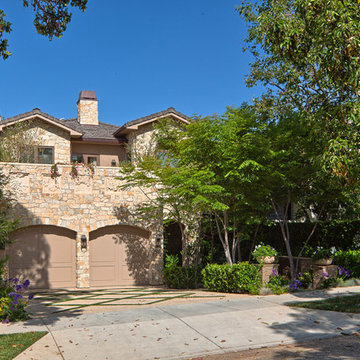
Front of home. Stone veneer exterior with limestone wall caps, carved stone blocks over the garage
Anthony Peres Photography
ロサンゼルスにある高級な中くらいなトラディショナルスタイルのおしゃれな家の外観 (石材サイディング) の写真
ロサンゼルスにある高級な中くらいなトラディショナルスタイルのおしゃれな家の外観 (石材サイディング) の写真
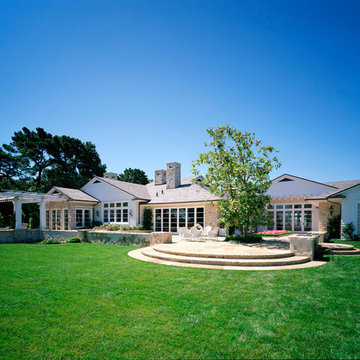
Work performed as Project Manager at Landry Design Group, photography by Erhard Pfeiffer.
タンパにあるお手頃価格の中くらいなトラディショナルスタイルのおしゃれな家の外観 (石材サイディング) の写真
タンパにあるお手頃価格の中くらいなトラディショナルスタイルのおしゃれな家の外観 (石材サイディング) の写真
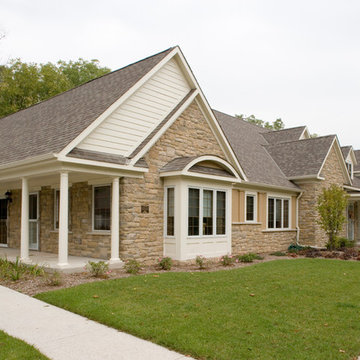
This awarding winning project placed a high density condominium in a low density residential area of Thiensville. By breaking up the building into sections that keep the rhythm of the surrounding single family homes.
緑色のトラディショナルスタイルの瓦屋根の家 (石材サイディング) の写真
5
