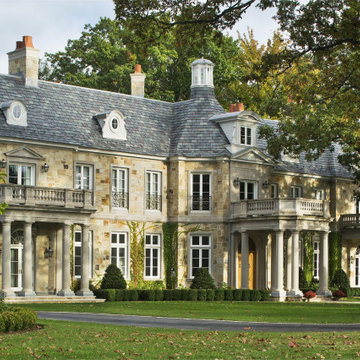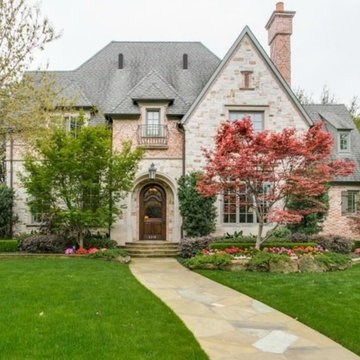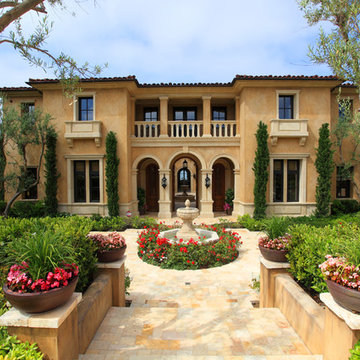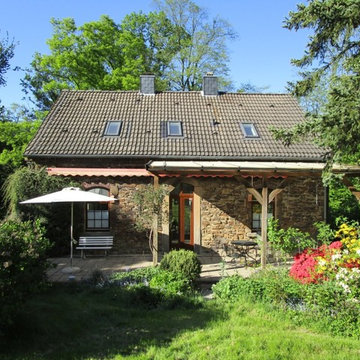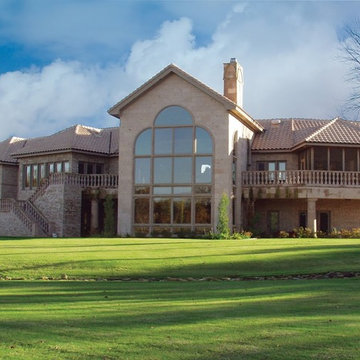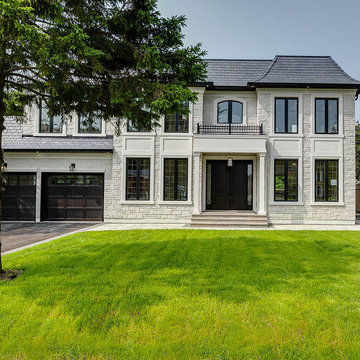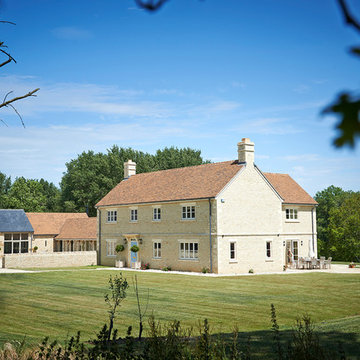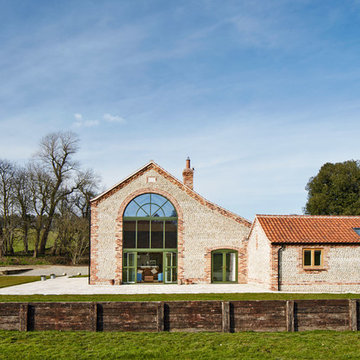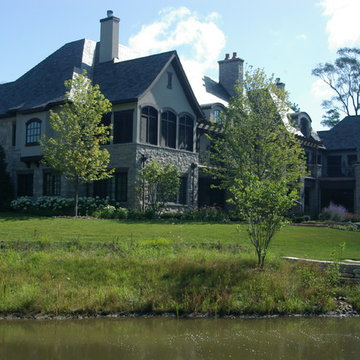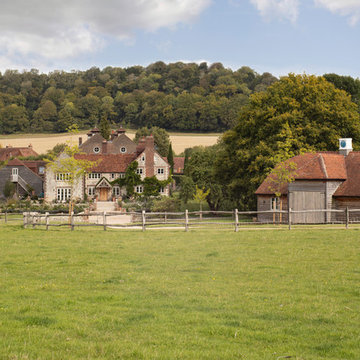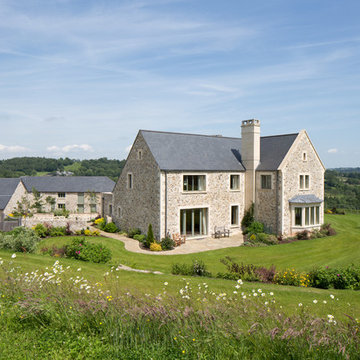緑色のトラディショナルスタイルの瓦屋根の家 (石材サイディング) の写真
絞り込み:
資材コスト
並び替え:今日の人気順
写真 61〜80 枚目(全 156 枚)
1/5
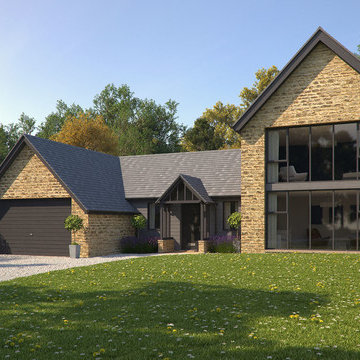
Visual of a new build home in Loxley Sheffield.
The design harnesses traditional forms and materials to sit within a rural setting with large glazing to create a modern dynamic.
Image by Studio Polymathic on behalf of Brightman Clarke Architects
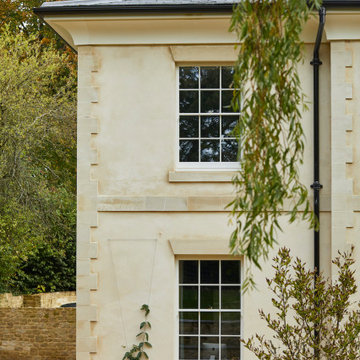
This large Wiltshire new-build house was designed by Richmond Bell Architects as a Georgian-style replacement dwelling for a smaller, 1960s building. It is set in within a large garden in an Area Of Natural Beauty near Tisbury, Wiltshire.
The new house is a three-storey building with four bedrooms and three bathrooms on the first floor, including a master suite with large walk in dressing room and ensuite. There are two further bedrooms and another bathroom on the second floor. On the ground floor a large open-plan kitchen and dining room opens into a conservatory room that has windows along two sides. The ground floor also contains a utility room, cloak room, study and formal living room. The house is approached along a sweeping private driveway surrounded by mature trees and landscaping. There is parking for several cars and a detached garage set back on the north of the drive. The house was built from local Chilmark stone with a striking front door set to the right of the front face and covered by a large open porch.
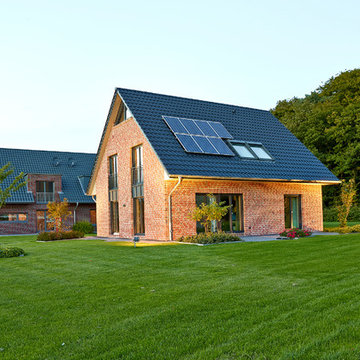
Dies ist unser modernes Landhaus mit 149,40 m² Wohnfläche. Es war bis zu seinem Verkauf als Musterhaus im Musterhauspark in Himmelpforten zu besichtigen. Ein baugleiches Musterhaus mit zeitgemäßen Modifizierungen, befindet sich bereits im Bau.
Weitere Informationen und Bilder, wie auch die Grundrisse finden Sie auf unserer Website: https://www.mittelstaedt-haus.de/
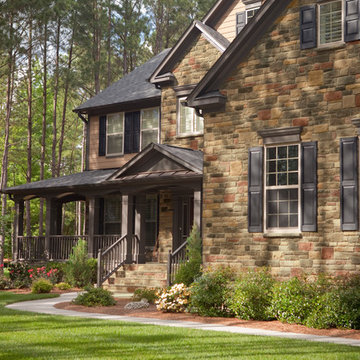
Allegheny Limestone manufactured stone veneer from Heritage Stone by ProVia replicates the texture and shapes of natural limestone found in the Midwest. https://www.provia.com/productdetail/manufactured-stone/limestone-stone/
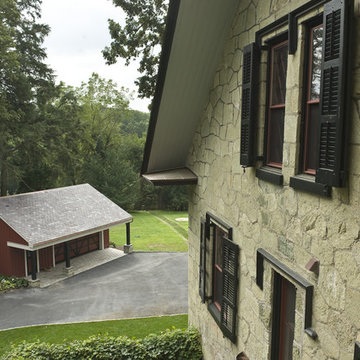
Photo by John Welsh.
フィラデルフィアにある巨大なトラディショナルスタイルのおしゃれな家の外観 (石材サイディング、緑の外壁) の写真
フィラデルフィアにある巨大なトラディショナルスタイルのおしゃれな家の外観 (石材サイディング、緑の外壁) の写真

Aerial view of traditional style waterfront estate home in prestigious neighborhood of Harbor Acres in Sarasota, Florida.
タンパにあるラグジュアリーな巨大なトラディショナルスタイルのおしゃれな家の外観 (石材サイディング) の写真
タンパにあるラグジュアリーな巨大なトラディショナルスタイルのおしゃれな家の外観 (石材サイディング) の写真
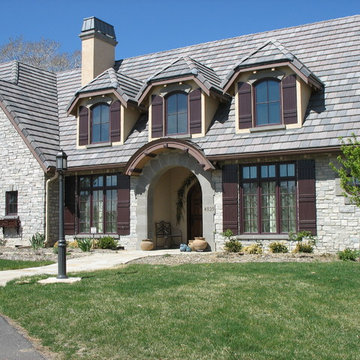
The front elevation.
Photos by Hart STUDIO LLC
デンバーにあるラグジュアリーなトラディショナルスタイルのおしゃれな家の外観 (石材サイディング) の写真
デンバーにあるラグジュアリーなトラディショナルスタイルのおしゃれな家の外観 (石材サイディング) の写真
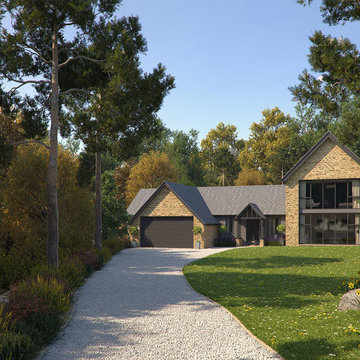
Visual of a new build home in Loxley Sheffield.
Image by Studio Polymathic on behalf of Brightman Clarke Architects.
他の地域にある高級な中くらいなトラディショナルスタイルのおしゃれな家の外観 (石材サイディング) の写真
他の地域にある高級な中くらいなトラディショナルスタイルのおしゃれな家の外観 (石材サイディング) の写真
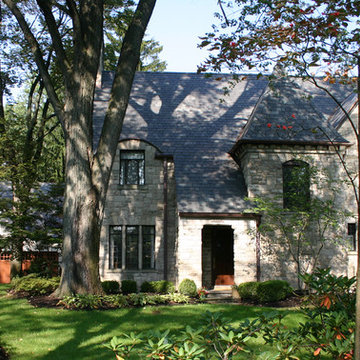
Located in a neighborhood of older homes, this stone Tudor Cottage is located on a triangular lot at the point of convergence of two tree lined streets. A new garage and addition to the west of the existing house have been shaped and proportioned to conform to the existing home, with its large chimneys and dormered roof.
A new three car garage has been designed with an additional large storage and expansion area above, which may be used for future living/play space. Stained cedar garage doors emulate the feel of an older carriage house.
緑色のトラディショナルスタイルの瓦屋根の家 (石材サイディング) の写真
4
