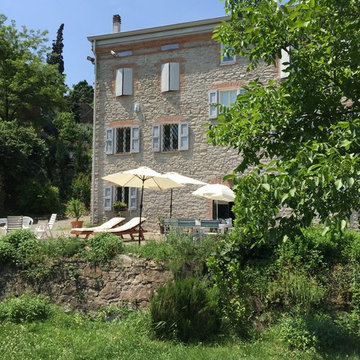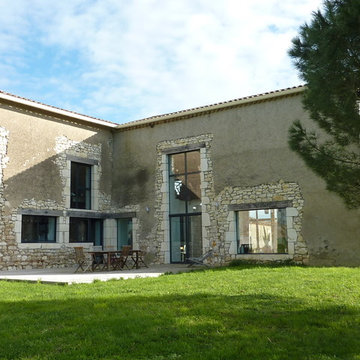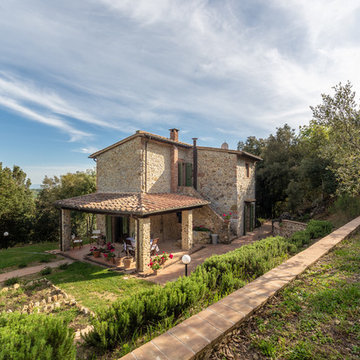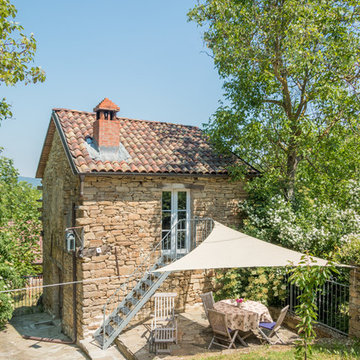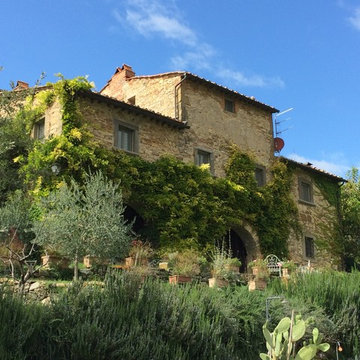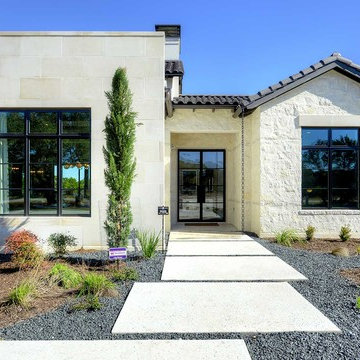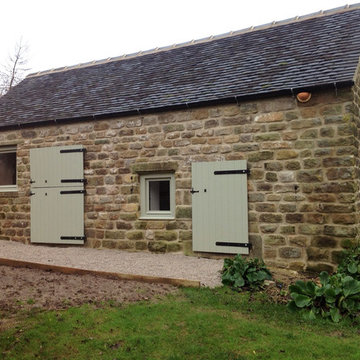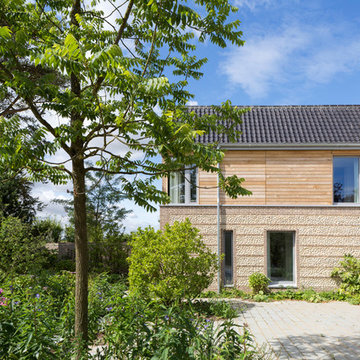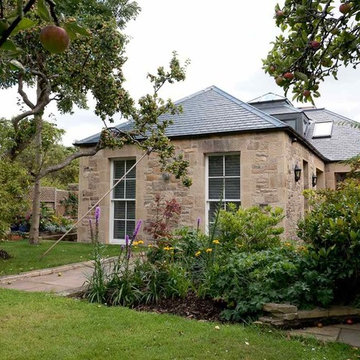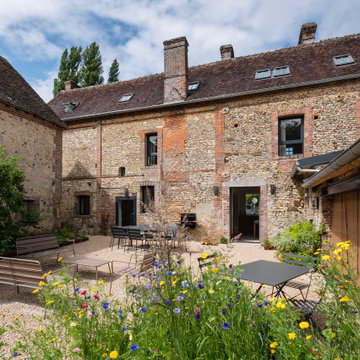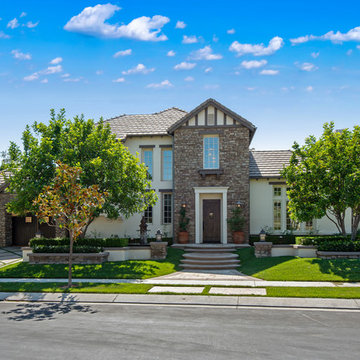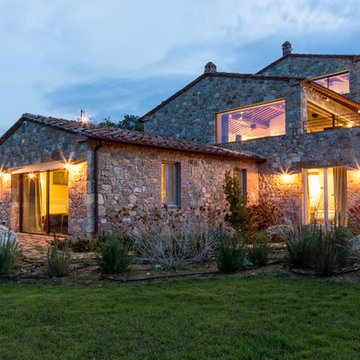緑色のカントリー風の瓦屋根の家 (石材サイディング) の写真
絞り込み:
資材コスト
並び替え:今日の人気順
写真 1〜20 枚目(全 103 枚)
1/5
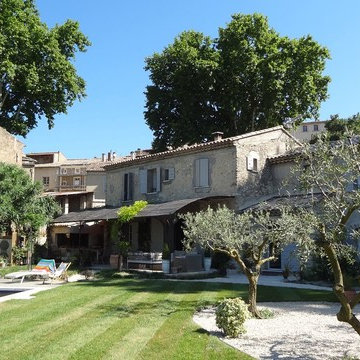
façade pierre restaurée (juste avant enduit final à la chaux)
マルセイユにある高級なカントリー風のおしゃれな家の外観 (石材サイディング) の写真
マルセイユにある高級なカントリー風のおしゃれな家の外観 (石材サイディング) の写真
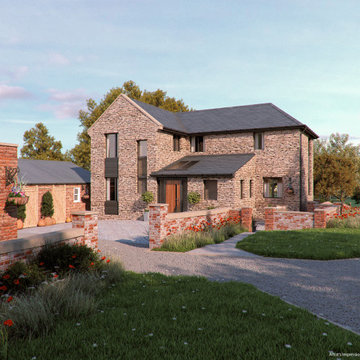
This new build home is a replacement for a dilapidated farm house set in the village of Brackenfield, in the Peak District.
The design is a modern take on a traditional farm house with course stone walls given a modern twist through the introduction of recessed timber clad panels and dark grey windows and doors.
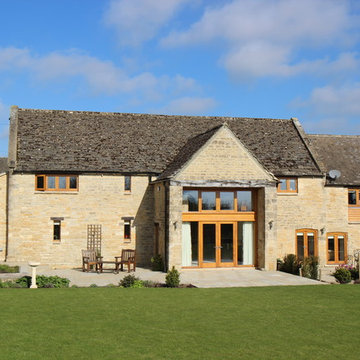
Cotswold barn conversion for a private client in Bourton-on-the-Water including design, planning and listed building, end-to-end project management and contract administration.
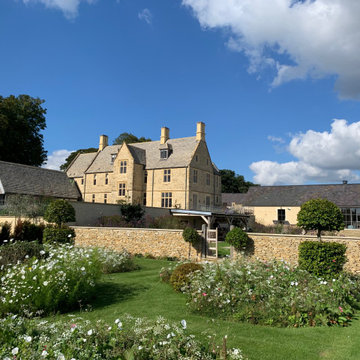
Overall view of the south front, extension, and poolhouse - from the terraced gardens..
オックスフォードシャーにあるラグジュアリーなカントリー風のおしゃれな家の外観 (石材サイディング、縦張り、長方形) の写真
オックスフォードシャーにあるラグジュアリーなカントリー風のおしゃれな家の外観 (石材サイディング、縦張り、長方形) の写真
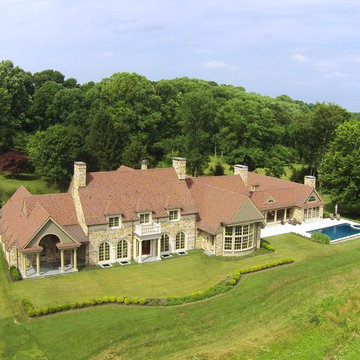
Architect: Archer Buchanan Architects. West Chester PA
Builder: Dewson Construction Wilmington DE
Installer: Lipson Roofing New Holland PA
Tile: Handmade English installed on battens. Arris hips and Valley Tiles
Project.
Back story. The owner of Dewson Construction has spent close to 15 years assembling this parcel of land. He had commissioned Archer Buchanan to design the house but just before construction started his wife suddenly died. Dewson lost interest in the project and put the land on the market subject to his company building whatever residence was approved.
The purchaser Mr. Russomagno purchased the land and the plans and had Dewson’s build it. When the new owner met with the architects to go over the plans the only change to the original layout was he has a kitchen pantry door moved 3’ to the left!
Richard Buchanan, who we has already done a number of roofs with pushed for our tiles. They were not sure if he wanted a brown or a Classic grey roof, so the roofer and I laid up a display of both.
Mr. Russomagno is a man of few words stood in front of the display and said ‘Stuart if this was your house what would you have?”
Dangerous question to ask a roof tile junky. He went off for about half and hour and when he came back I had laid up display starting with a few rows of Classic grey then blending with the Bown to give the look of an old weather stained roof.
The client took one look at it and said ’Yes I like that’.
Much later after the Russomagno’s where living in the house he called me to say that some friends had visited and asked him where he got all the old tiles from!
Install: This roofer had never installed on of our tiles before or had never installed a batten system either. We spent a day with him on site to get things started and kept in close contact during the install. Once he got the idea of installing the battens, laying the hard parts of the roof first, the gables, the valleys and hips and around dormers etc, leaving filling in the field until after, he realized the huge time advantage battens provides especially on a steep pitched roof like this.
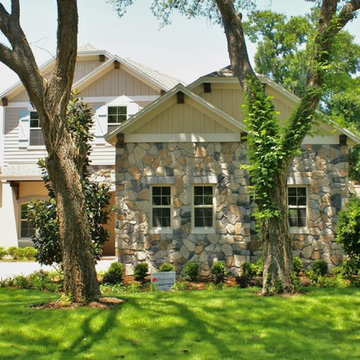
Canin Associates
オーランドにあるラグジュアリーな中くらいなカントリー風のおしゃれな家の外観 (石材サイディング) の写真
オーランドにあるラグジュアリーな中くらいなカントリー風のおしゃれな家の外観 (石材サイディング) の写真
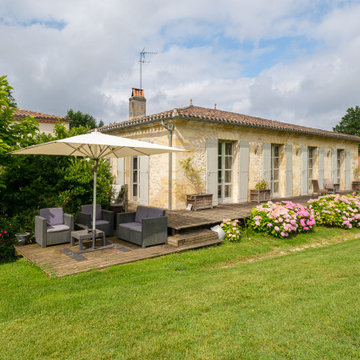
Domaine viticole photographié dans le cadre d'une vente immobilière.
ボルドーにある巨大なカントリー風のおしゃれな家の外観 (石材サイディング) の写真
ボルドーにある巨大なカントリー風のおしゃれな家の外観 (石材サイディング) の写真
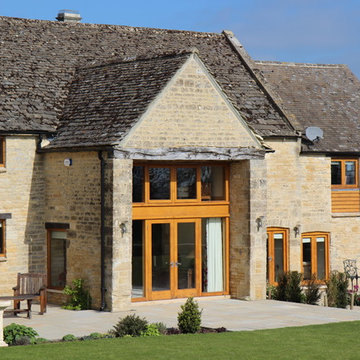
Cotswold barn conversion for a private client in Bourton-on-the-Water including design, planning and listed building, end-to-end project management and contract administration.
緑色のカントリー風の瓦屋根の家 (石材サイディング) の写真
1
