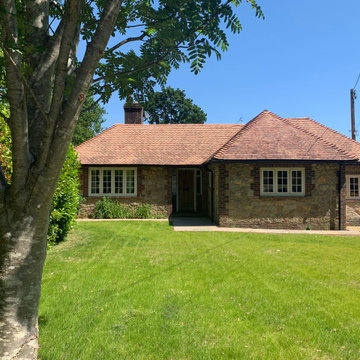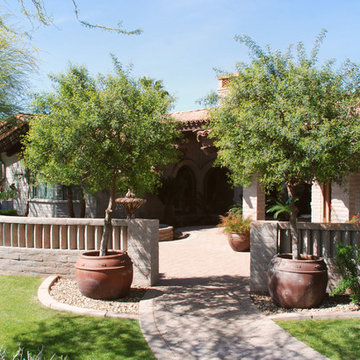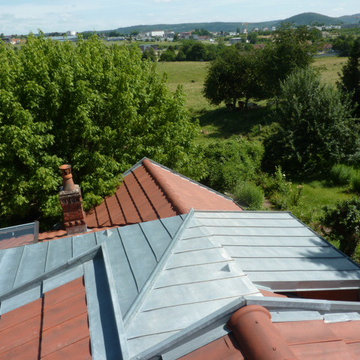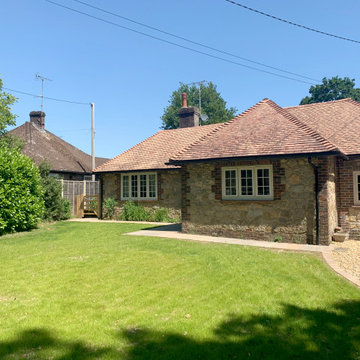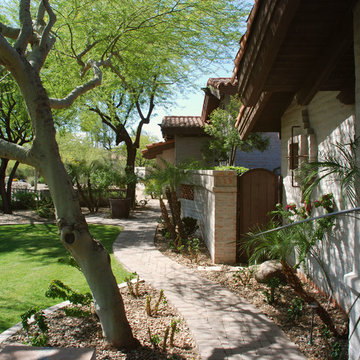中くらいな緑色のトラディショナルスタイルの瓦屋根の家 (石材サイディング) の写真
絞り込み:
資材コスト
並び替え:今日の人気順
写真 1〜19 枚目(全 19 枚)
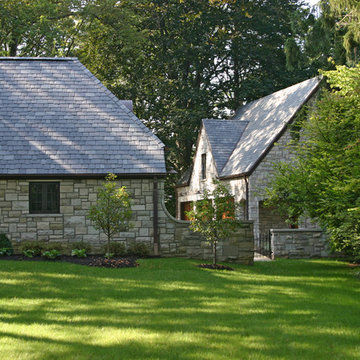
Located in a neighborhood of older homes, this stone Tudor Cottage is located on a triangular lot at the point of convergence of two tree lined streets. A new garage and addition to the west of the existing house have been shaped and proportioned to conform to the existing home, with its large chimneys and dormered roof.
A new three car garage has been designed with an additional large storage and expansion area above, which may be used for future living/play space. Stained cedar garage doors emulate the feel of an older carriage house.
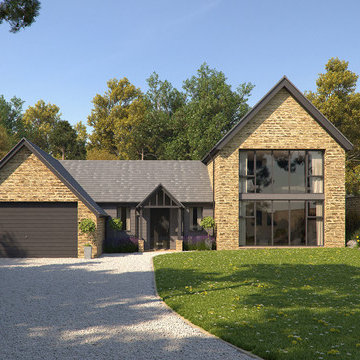
Visual of a new build home in Loxley Sheffield.
This image captures the approach to the dwelling and clearly demonstrates the stepped nature of the site. The two storey aspect to the right hand side of the house sits against the elevated roadside to the northern aspect of the site whilst the single storey aspect brings the house down towards a lower road running along the southern side of the site.
Image by Studio Polymathic on behalf of Brightman Clarke Architects
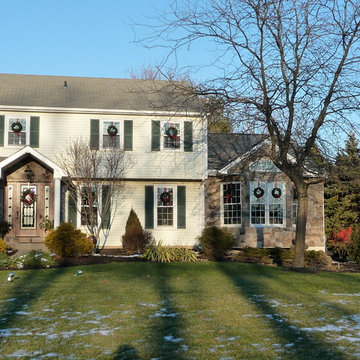
Addition of great room on right and new entry and porch. photo by Beth Brannick Maier
フィラデルフィアにあるお手頃価格の中くらいなトラディショナルスタイルのおしゃれな家の外観 (石材サイディング) の写真
フィラデルフィアにあるお手頃価格の中くらいなトラディショナルスタイルのおしゃれな家の外観 (石材サイディング) の写真
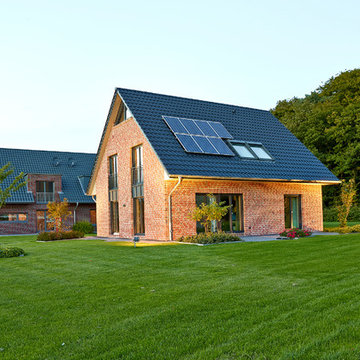
Dies ist unser modernes Landhaus mit 149,40 m² Wohnfläche. Es war bis zu seinem Verkauf als Musterhaus im Musterhauspark in Himmelpforten zu besichtigen. Ein baugleiches Musterhaus mit zeitgemäßen Modifizierungen, befindet sich bereits im Bau.
Weitere Informationen und Bilder, wie auch die Grundrisse finden Sie auf unserer Website: https://www.mittelstaedt-haus.de/
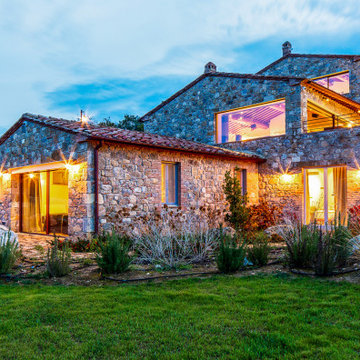
Our first international wine cellar project. This luminous acrylic wine cellar was created for Hotel Castello di Casole in Siena, Italy. The inspiration for the project was a fusing of traditional and contemporary design. Architectural Plastics was able to bring these worlds together with a combination of acrylic and light.
Castello di Casole design mission statement:
"Old World Tuscan charm with modern boutique luxury, elegance and sophistication, including fabrics, fixtures and furnishings from the most acclaimed designers..."
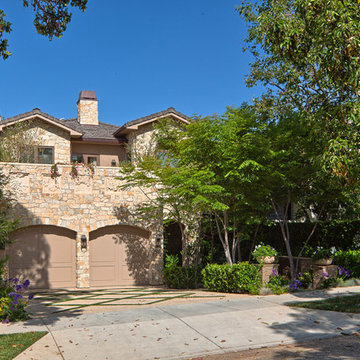
Front of home. Stone veneer exterior with limestone wall caps, carved stone blocks over the garage
Anthony Peres Photography
ロサンゼルスにある高級な中くらいなトラディショナルスタイルのおしゃれな家の外観 (石材サイディング) の写真
ロサンゼルスにある高級な中くらいなトラディショナルスタイルのおしゃれな家の外観 (石材サイディング) の写真
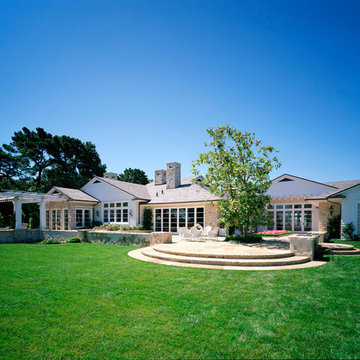
Work performed as Project Manager at Landry Design Group, photography by Erhard Pfeiffer.
タンパにあるお手頃価格の中くらいなトラディショナルスタイルのおしゃれな家の外観 (石材サイディング) の写真
タンパにあるお手頃価格の中くらいなトラディショナルスタイルのおしゃれな家の外観 (石材サイディング) の写真
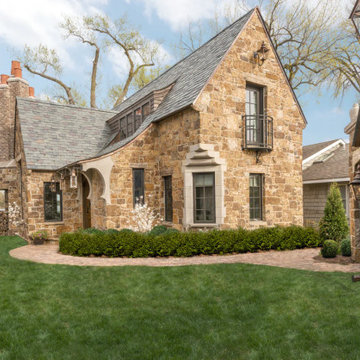
Gardener's Cottage : Remotely set on a discreet spoke of Lake Minnetonka, this gardener’s cottage provides the perfect escape. The 1545 square foot home rests on the site neighboring the host home and is designed to mirror the fine architectural details found in that structure.
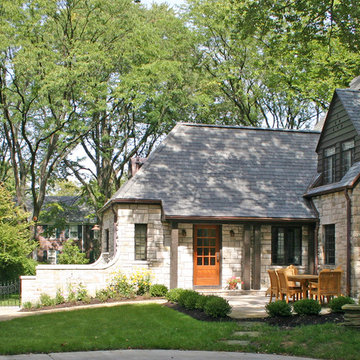
Located in a neighborhood of older homes, this stone Tudor Cottage is located on a triangular lot at the point of convergence of two tree lined streets. A new garage and addition to the west of the existing house have been shaped and proportioned to conform to the existing home, with its large chimneys and dormered roof.
A new three car garage has been designed with an additional large storage and expansion area above, which may be used for future living/play space. Stained cedar garage doors emulate the feel of an older carriage house.
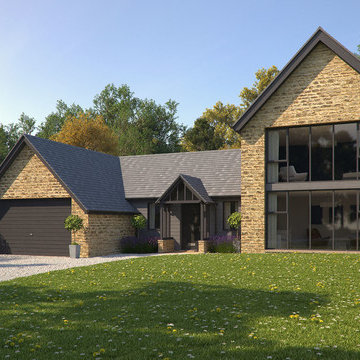
Visual of a new build home in Loxley Sheffield.
The design harnesses traditional forms and materials to sit within a rural setting with large glazing to create a modern dynamic.
Image by Studio Polymathic on behalf of Brightman Clarke Architects
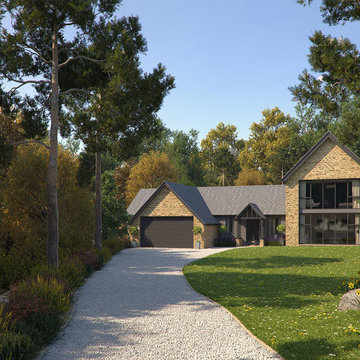
Visual of a new build home in Loxley Sheffield.
Image by Studio Polymathic on behalf of Brightman Clarke Architects.
他の地域にある高級な中くらいなトラディショナルスタイルのおしゃれな家の外観 (石材サイディング) の写真
他の地域にある高級な中くらいなトラディショナルスタイルのおしゃれな家の外観 (石材サイディング) の写真
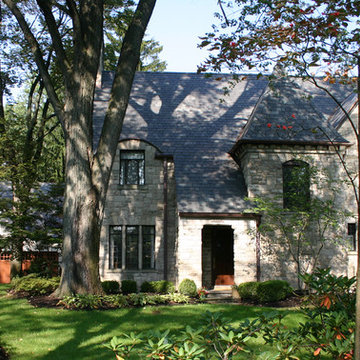
Located in a neighborhood of older homes, this stone Tudor Cottage is located on a triangular lot at the point of convergence of two tree lined streets. A new garage and addition to the west of the existing house have been shaped and proportioned to conform to the existing home, with its large chimneys and dormered roof.
A new three car garage has been designed with an additional large storage and expansion area above, which may be used for future living/play space. Stained cedar garage doors emulate the feel of an older carriage house.
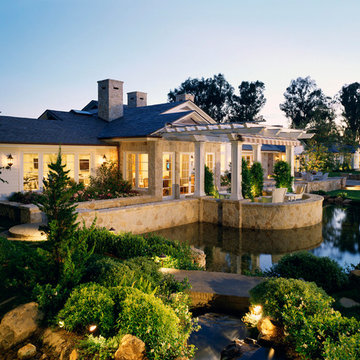
Work performed as Project Manager at Landry Design Group, photography by Erhard Pfeiffer.
タンパにある高級な中くらいなトラディショナルスタイルのおしゃれな家の外観 (石材サイディング) の写真
タンパにある高級な中くらいなトラディショナルスタイルのおしゃれな家の外観 (石材サイディング) の写真
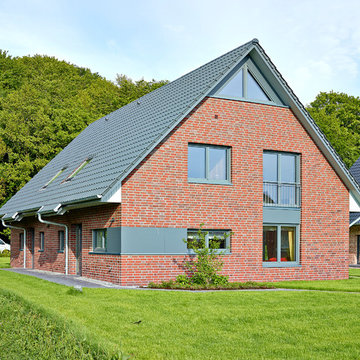
Dies ist unser Doppelhaus als Musterhaus mit je 116,40 m² Wohnfläche. Als beispielhafte Gestaltungsmöglichkeit wurde sowohl eine Gaube als auch ein Zwerchgiebel gebaut.
Weitere Informationen und Bilder, wie auch die Grundrisse finden Sie auf unserer Website: https://www.mittelstaedt-haus.de/
中くらいな緑色のトラディショナルスタイルの瓦屋根の家 (石材サイディング) の写真
1
