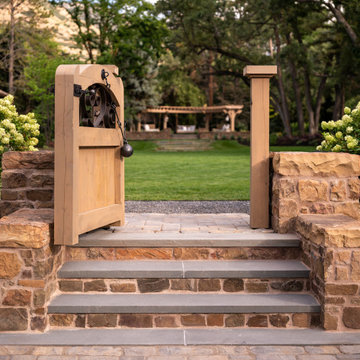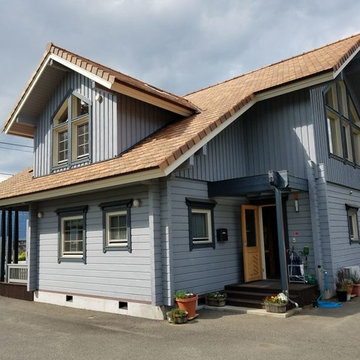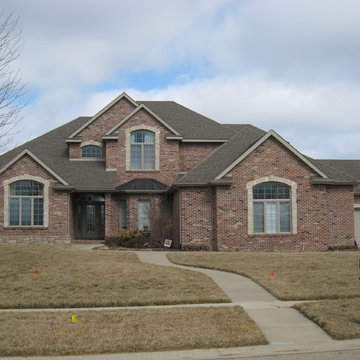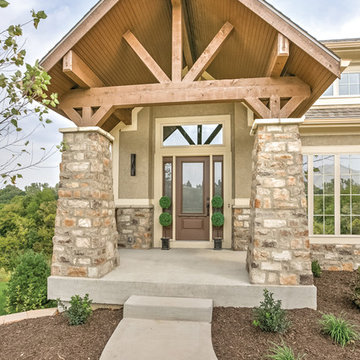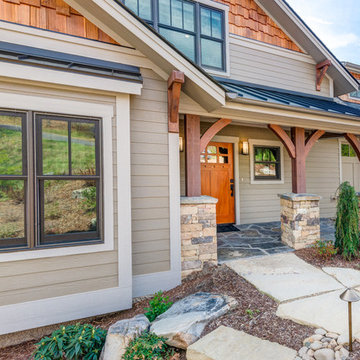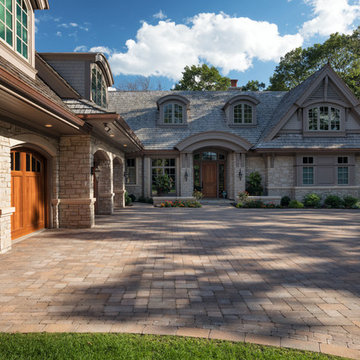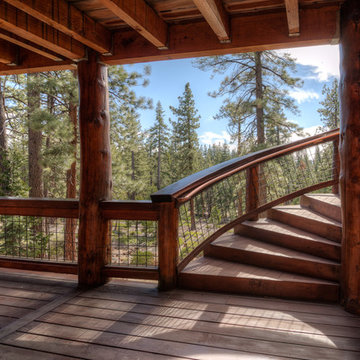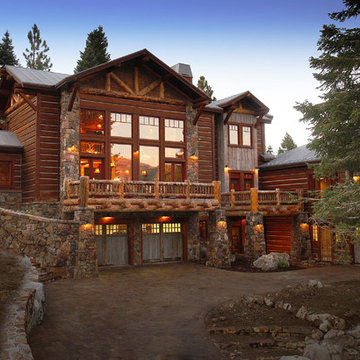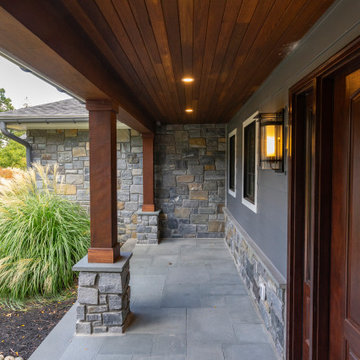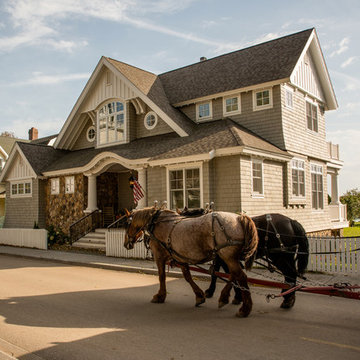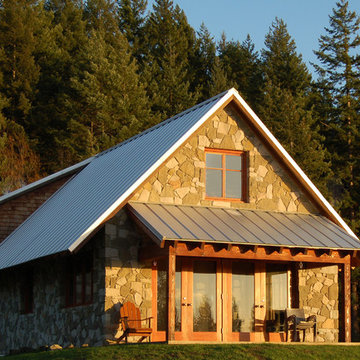ブラウンのトラディショナルスタイルの切妻屋根の家の写真
絞り込み:
資材コスト
並び替え:今日の人気順
写真 81〜100 枚目(全 3,047 枚)
1/4
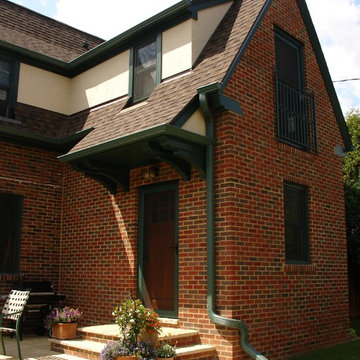
The small scale addition is a seamless blend into the existing house. Rooflines, materials, details and the overall scale blend nicely into the proportions and style of the existing home.

The perfect chicken coop with deep litter system. This coop you only clean out once a year. 4'x6' hen house with 6'x18' run.
ニューヨークにあるトラディショナルスタイルのおしゃれな切妻屋根の家の写真
ニューヨークにあるトラディショナルスタイルのおしゃれな切妻屋根の家の写真
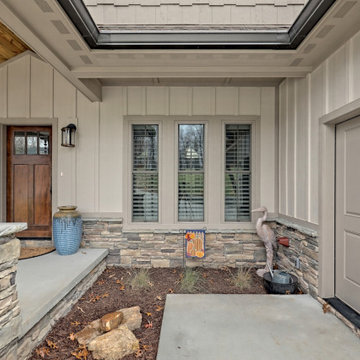
This welcoming Craftsman style home features an angled garage, statement fireplace, open floor plan, and a partly finished basement.
アトランタにある高級なトラディショナルスタイルのおしゃれな家の外観 (コンクリート繊維板サイディング、縦張り) の写真
アトランタにある高級なトラディショナルスタイルのおしゃれな家の外観 (コンクリート繊維板サイディング、縦張り) の写真
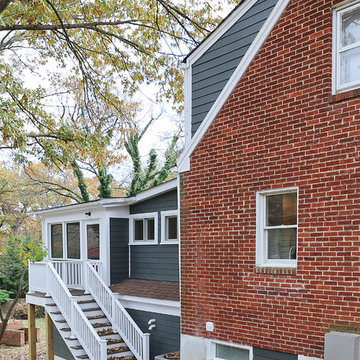
FineCraft Contractors, Inc.
Axis Architects
Photographer: Brian Tomaino
ワシントンD.C.にあるお手頃価格の中くらいなトラディショナルスタイルのおしゃれな家の外観 (コンクリート繊維板サイディング、緑の外壁) の写真
ワシントンD.C.にあるお手頃価格の中くらいなトラディショナルスタイルのおしゃれな家の外観 (コンクリート繊維板サイディング、緑の外壁) の写真
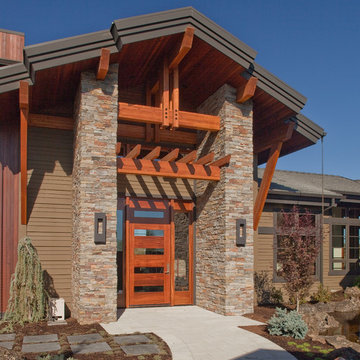
the home is entered through a nearly 4,000 sf courtyard. The front door is a full 10' tall, 4' wide to welcome visitors. The stone columns flank the entry and are repeated throughout the home.
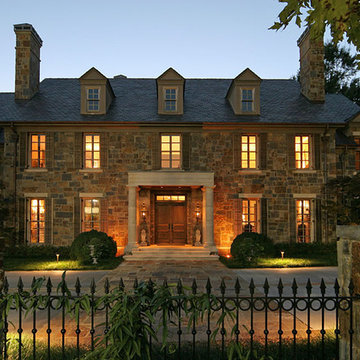
Dramatic lighting enhances architectural detail
リトルロックにある高級な中くらいなトラディショナルスタイルのおしゃれな家の外観 (石材サイディング) の写真
リトルロックにある高級な中くらいなトラディショナルスタイルのおしゃれな家の外観 (石材サイディング) の写真
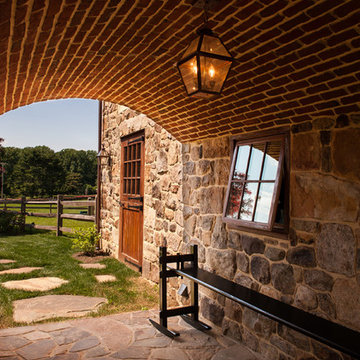
Photographer: Angle Eye Photography
フィラデルフィアにある中くらいなトラディショナルスタイルのおしゃれな家の外観 (石材サイディング) の写真
フィラデルフィアにある中くらいなトラディショナルスタイルのおしゃれな家の外観 (石材サイディング) の写真

In fill project in a historic overlay neighborhood. Custom designed LEED Platinum residence.
Showcase Photography
ナッシュビルにある小さなトラディショナルスタイルのおしゃれな家の外観の写真
ナッシュビルにある小さなトラディショナルスタイルのおしゃれな家の外観の写真
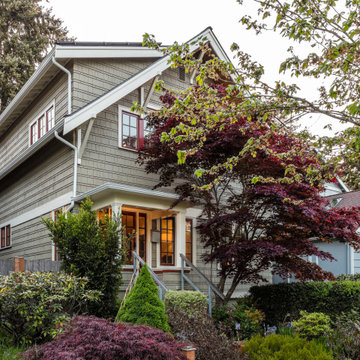
With this home remodel, we removed the roof and added a full story with dormers above the existing two story home we had previously remodeled (kitchen, backyard extension, basement rework and all new windows.) All previously remodeled surfaces (and existing trees!) were carefully preserved despite the extensive work; original historic cedar shingling was extended, keeping the original craftsman feel of the home. Neighbors frequently swing by to thank the homeowners for so graciously expanding their home without altering its character.
Photo: Miranda Estes
ブラウンのトラディショナルスタイルの切妻屋根の家の写真
5
