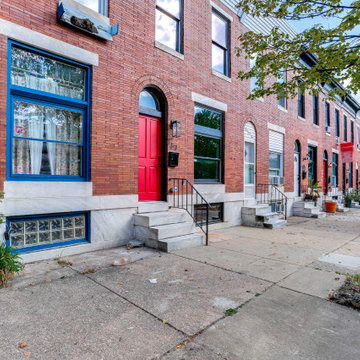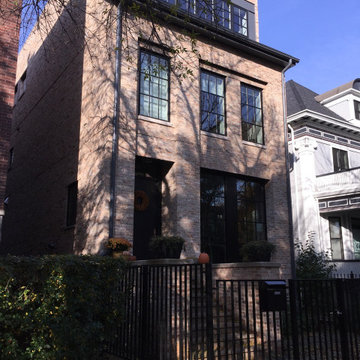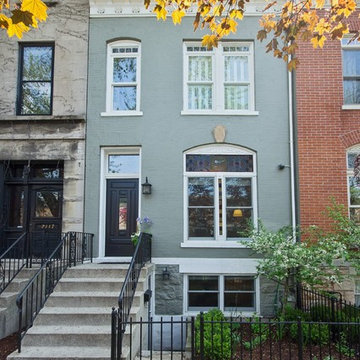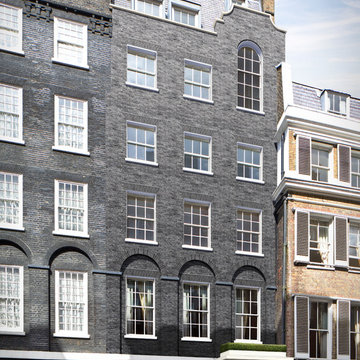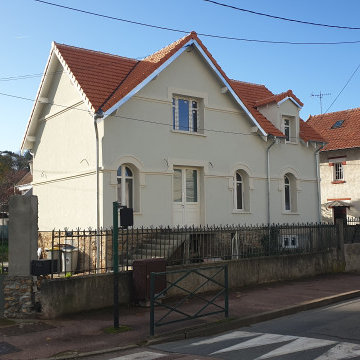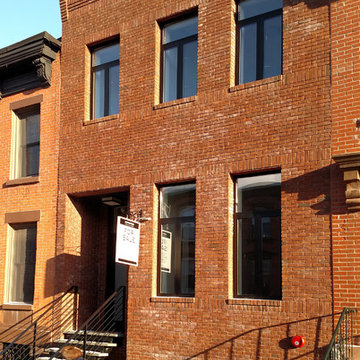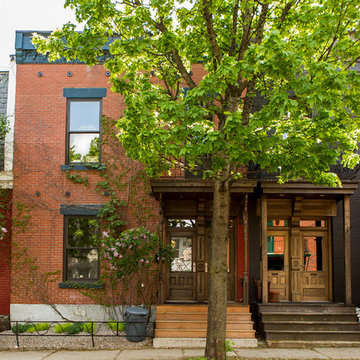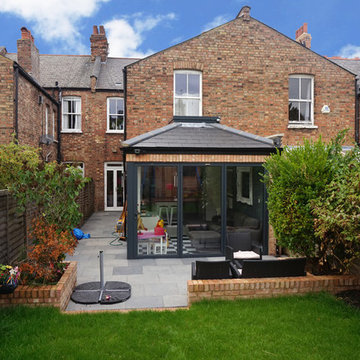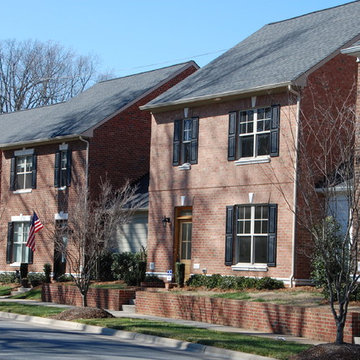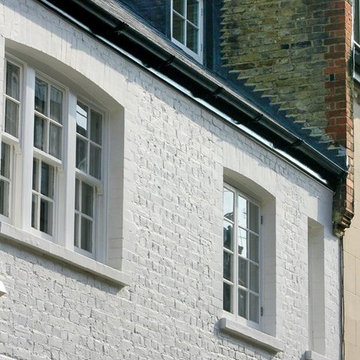トラディショナルスタイルの家の外観 (タウンハウス、レンガサイディング) の写真
絞り込み:
資材コスト
並び替え:今日の人気順
写真 121〜140 枚目(全 363 枚)
1/4
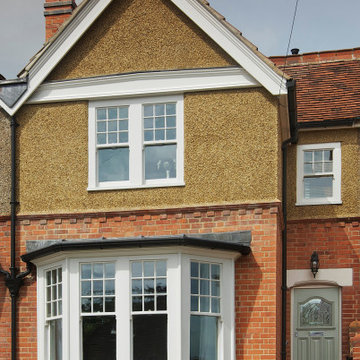
Built circa. 1910, this Edwardian terrace had been left unkempt, uncared for and was filled to the rafters with hoarded items. Decades lack of maintenance, poor quality additions and repairs meant this property required a complete top to toe renovation.
Brief for the exterior was to repair as required but retain the original character, we did this by specifying wood sash windows and doors, renewing the pebble dash, renewing all woodwork with wood, using cast iron effect guttering, renovating the stone lintels and repointing the whole property with lime mortar.
We elected not to replace some of the timber detailing to simplify the appearance.
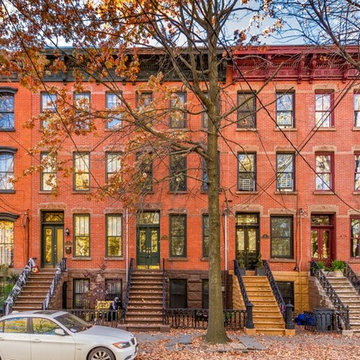
On West Hamilton Place in the Hamilton Park Historic District, the Dixon Projects team was asked to give this historic home a suite of amenities that harmonized with its park-facing location.
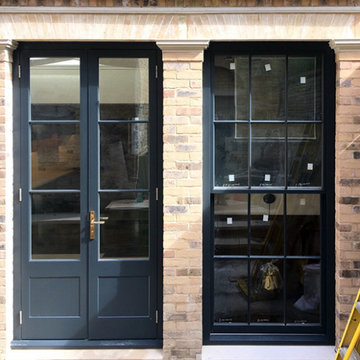
Detail of Portland stone column capitals and traditional flat brick arches and sash windows. Bespoke French doors open from breakfast room and a semi-circular lightwell gives on to the map room.
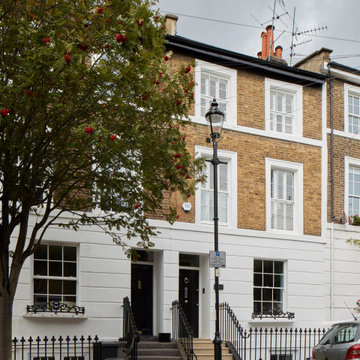
Georgian house in Barnsbury
ロンドンにある高級なトラディショナルスタイルのおしゃれな家の外観 (レンガサイディング、タウンハウス) の写真
ロンドンにある高級なトラディショナルスタイルのおしゃれな家の外観 (レンガサイディング、タウンハウス) の写真
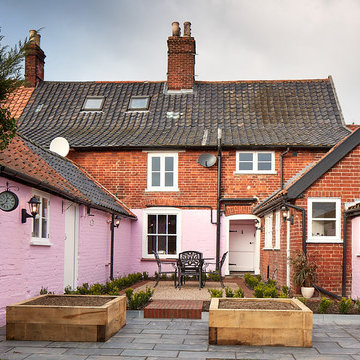
Eric Orme
他の地域にあるお手頃価格の中くらいなトラディショナルスタイルのおしゃれな家の外観 (レンガサイディング、ピンクの外壁、タウンハウス) の写真
他の地域にあるお手頃価格の中くらいなトラディショナルスタイルのおしゃれな家の外観 (レンガサイディング、ピンクの外壁、タウンハウス) の写真
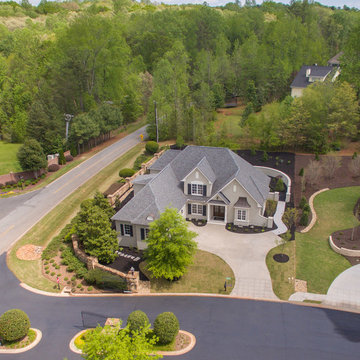
Stephen Vitosky, photographer
他の地域にあるラグジュアリーなトラディショナルスタイルのおしゃれな家の外観 (レンガサイディング、タウンハウス) の写真
他の地域にあるラグジュアリーなトラディショナルスタイルのおしゃれな家の外観 (レンガサイディング、タウンハウス) の写真
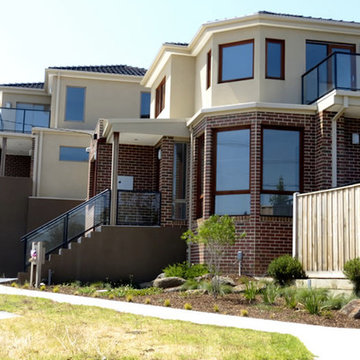
High End Modern Townhouse Development in Melbourne's Eastern Suburbs
メルボルンにあるトラディショナルスタイルのおしゃれな家の外観 (レンガサイディング、タウンハウス) の写真
メルボルンにあるトラディショナルスタイルのおしゃれな家の外観 (レンガサイディング、タウンハウス) の写真
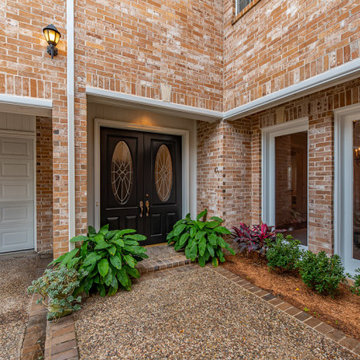
A classic patio home at the back of a gated enclave of three. Downstairs are gracious formal living,dining, open kitchen to breakfast bar and family room. All these rooms with natural light streaming through plantation shuttered windows to rich hardwood floors and high ceiling with crown moldings. Living and family rooms look to a broad shaded hardscape patio with easy care professional landscaping. Upstairs are four bedrooms, two with ensuite baths and two with adjoining Hollywood bath. One of these bedrooms is paneled and would make an ideal study, playroom or workout room. The extra large, east facing master bedroom has an adjoining sitting room/study, a large master bath and oversized his/her closets.
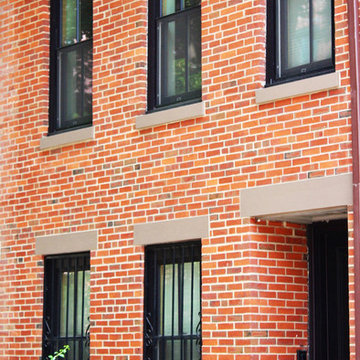
Interested in increasing your energy efficiency while still maintaining your historic home? Call today and schedule your FREE in-home consultation! 800-866-9886
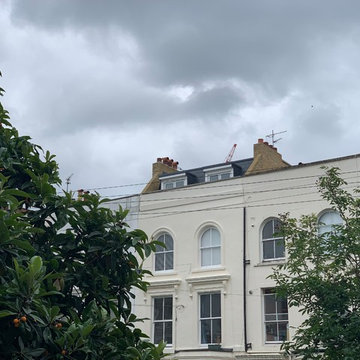
Planning approval obtained for this mansard in Finsbury Park, Islington. We attained permission for a small outdoor space room which the council are traditionally very conservative in awarding.
The new top floor takes the one bed one bath flat into a two bed two bath apartment.
The loft was built by CityLoftsLondon.com and the apartment now rents out at a premium.
Call us on 020888988299
トラディショナルスタイルの家の外観 (タウンハウス、レンガサイディング) の写真
7
