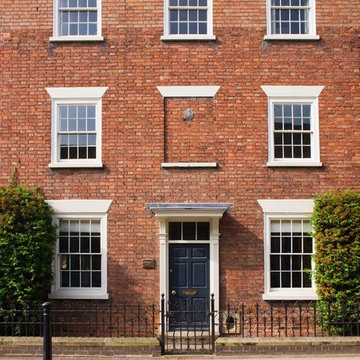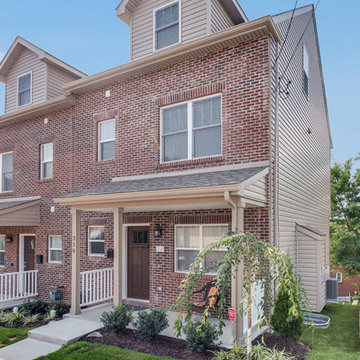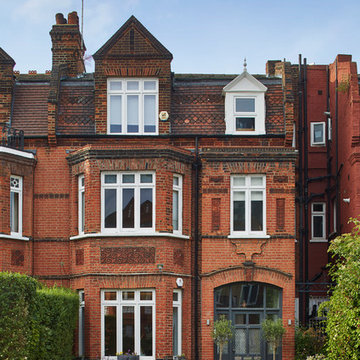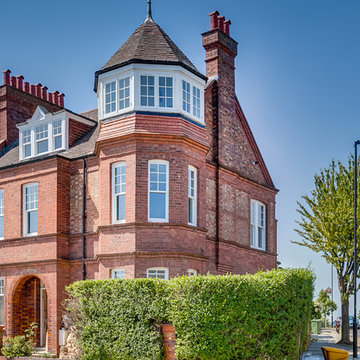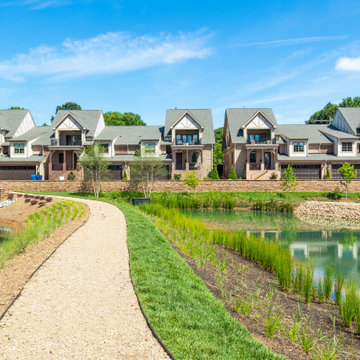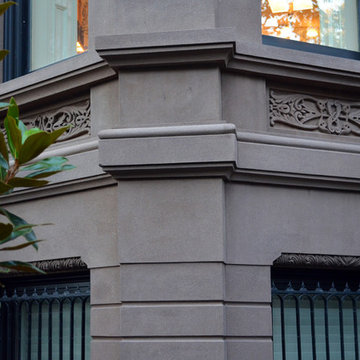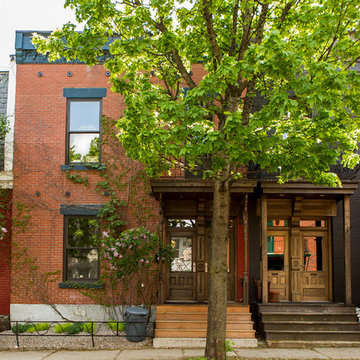トラディショナルスタイルの赤い外壁の家 (アパート・マンション、タウンハウス) の写真
絞り込み:
資材コスト
並び替え:今日の人気順
写真 1〜20 枚目(全 180 枚)
1/5
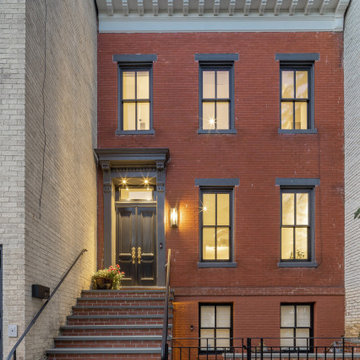
We completely gutted and renovated this historic DC
rowhouse and added a rear addition and a roof deck, accessed by stairs to an enclosed structure.
The client wanted to maintain a formal, traditional feel at the front of the house and add bolder and contemporary design at the back.
We removed the existing partial rear addition, landings, walkways, and retaining walls. The new 3-story rear addition is across the entire width of the house, extending out 24-feet.
Our original front entry design did not have a planter. However, the HPRB insisted on a planting area to maintain that original element of the house.
The charcoal gray color at the trim and the front door had to be approved by HPRB. HPRB also had to review and approve our new code-compliant steps and railings to the front door.
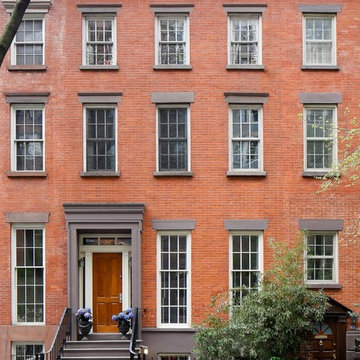
Front Exterior Restoration; Rear Exterior Extension; Interior Design
ニューヨークにあるトラディショナルスタイルのおしゃれな家の外観 (レンガサイディング、タウンハウス) の写真
ニューヨークにあるトラディショナルスタイルのおしゃれな家の外観 (レンガサイディング、タウンハウス) の写真
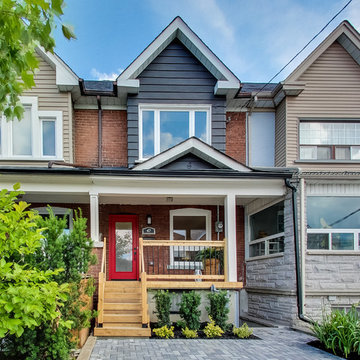
Listing Realtor: Brooke Marion; Photography: Andrea Simone
トロントにあるお手頃価格の小さなトラディショナルスタイルのおしゃれな家の外観 (レンガサイディング、タウンハウス) の写真
トロントにあるお手頃価格の小さなトラディショナルスタイルのおしゃれな家の外観 (レンガサイディング、タウンハウス) の写真

Big exterior repair and tlc work in Cobham Kt11 commissioned by www.midecor.co.uk - work done mainly from ladder due to vast elements around home. Dust free sanded, primed and decorated by hand painting skill. Fully protected and bespoke finish provided.

For the front part of this townhouse’s siding, the coal creek brick offers a sturdy yet classic look in the front, that complements well with the white fiber cement panel siding. A beautiful black matte for the sides extending to the back of the townhouse gives that modern appeal together with the wood-toned lap siding. The overall classic brick combined with the modern black and white color combination and wood accent for this siding showcase a bold look for this project.

Detailed view of the restored turret's vent + original slate shingles
ワシントンD.C.にあるお手頃価格の小さなトラディショナルスタイルのおしゃれな家の外観 (レンガサイディング、タウンハウス) の写真
ワシントンD.C.にあるお手頃価格の小さなトラディショナルスタイルのおしゃれな家の外観 (レンガサイディング、タウンハウス) の写真
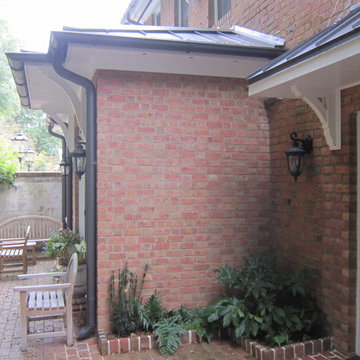
Pamela Foster
アトランタにあるラグジュアリーな小さなトラディショナルスタイルのおしゃれな家の外観 (レンガサイディング、タウンハウス) の写真
アトランタにあるラグジュアリーな小さなトラディショナルスタイルのおしゃれな家の外観 (レンガサイディング、タウンハウス) の写真
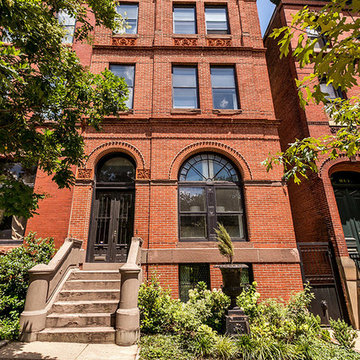
This 6-bedroom Baltimore row home's grand exterior overlooks a tree lined street in the historic Bolton Hill neighborhood. The original large pocket doors in the first floor allows for uninterrupted views from the front parlor through the sitting room and into the rear dining room bay window.
Penza Bailey Architects provided a complete transformation of the walk out garden level. The entire level was renovated to include a new kitchen, family room, mudroom, playroom, full bathroom and a gracious new stair leading to the upper level. The painted brick and exposed structure expresses the original "bones" of the home, while clearly modern interventions stand in contrast to suit the homeowner’s lifestyle. An alcove on the 1st floor was also renovated to provide a serving pantry and bar.
The exterior received restored front and vestibule doors, select window replacements, and new rear french doors, all receiving historical approval.
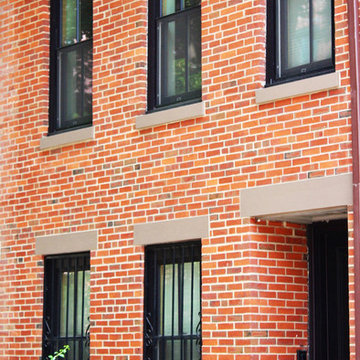
Interested in increasing your energy efficiency while still maintaining your historic home? Call today and schedule your FREE in-home consultation! 800-866-9886
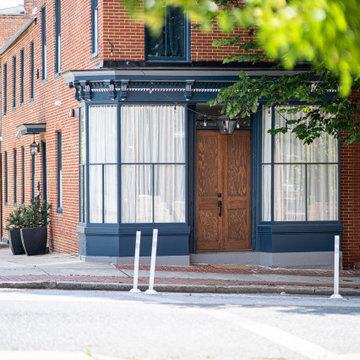
This project was a major renovation on one of Baltimore’s CHAP homes. Our team restored the iconic Baltimore storefront windows, matched original hardwood throughout the home, and refinished and preserved the original handrailing on the staircase. On the first floor, we created an open concept kitchen and dining space with beautiful natural light, leading out to an outdoor patio. We are honored to have received Baltimore Heritage’s Historic Preservation Award for Restoration and Rehabilitation in 2019 for our work on this home.
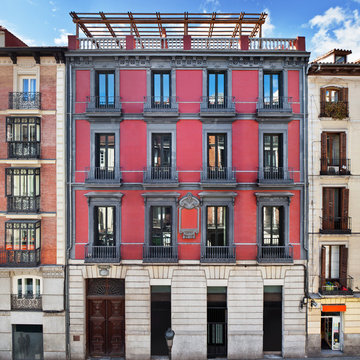
Calle Atocha 34.
Fotógrafo: Nacho Uribesalazar
他の地域にあるトラディショナルスタイルのおしゃれな家の外観 (アパート・マンション) の写真
他の地域にあるトラディショナルスタイルのおしゃれな家の外観 (アパート・マンション) の写真
This 1826 Beacon Hill single-family townhouse received upgrades that were seamlessly integrated into the reproduction Georgian-period interior. feature ceiling exposing the existing rough-hewn timbers of the floor above, and custom-sawn black walnut flooring. Circulation for the new master suite was created by a rotunda element, incorporating arched openings through curving walls to access the different program areas. The client’s antique Chinese screen panels were incorporated into new custom closet casework doors, and all new partitions and casework were blended expertly into the existing wainscot and moldings.
トラディショナルスタイルの赤い外壁の家 (アパート・マンション、タウンハウス) の写真
1

