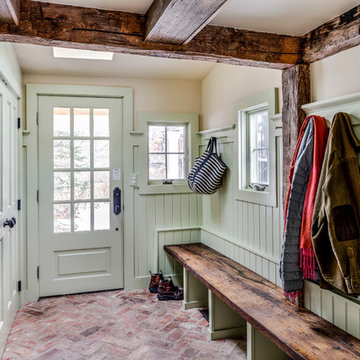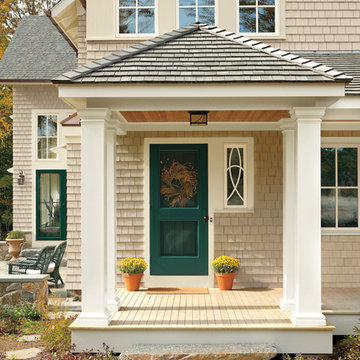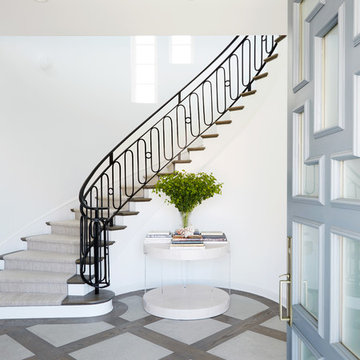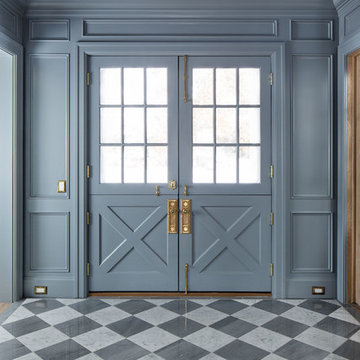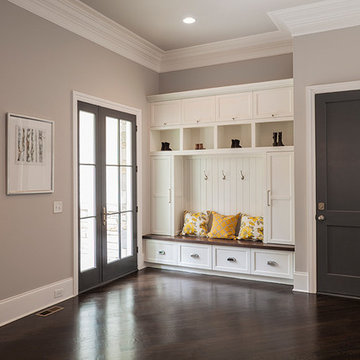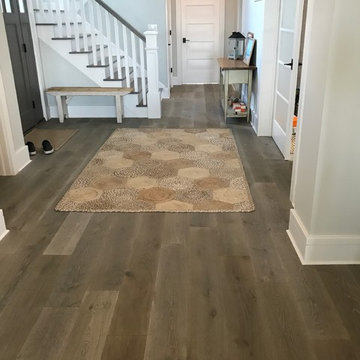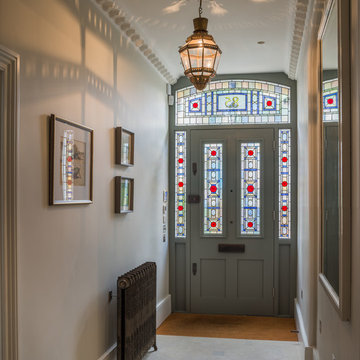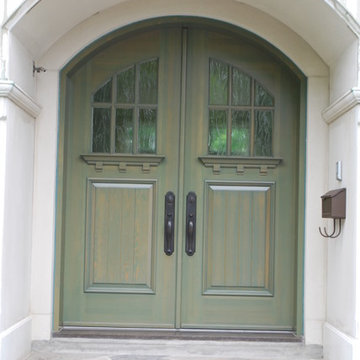トラディショナルスタイルの玄関 (グレーのドア、緑のドア、オレンジのドア) の写真
絞り込み:
資材コスト
並び替え:今日の人気順
写真 1〜20 枚目(全 663 枚)
1/5

This gorgeous lake home sits right on the water's edge. It features a harmonious blend of rustic and and modern elements, including a rough-sawn pine floor, gray stained cabinetry, and accents of shiplap and tongue and groove throughout.
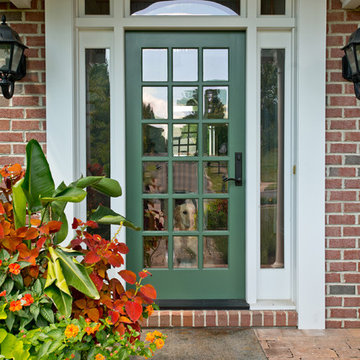
Hub Wilson Photography, Allentown, PA
フィラデルフィアにあるラグジュアリーな広いトラディショナルスタイルのおしゃれな玄関ドア (緑のドア) の写真
フィラデルフィアにあるラグジュアリーな広いトラディショナルスタイルのおしゃれな玄関ドア (緑のドア) の写真
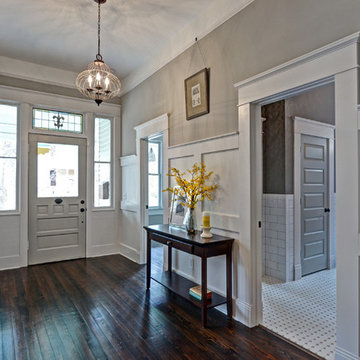
Home Tour America
アトランタにあるトラディショナルスタイルのおしゃれな玄関 (グレーの壁、濃色無垢フローリング、グレーのドア) の写真
アトランタにあるトラディショナルスタイルのおしゃれな玄関 (グレーの壁、濃色無垢フローリング、グレーのドア) の写真
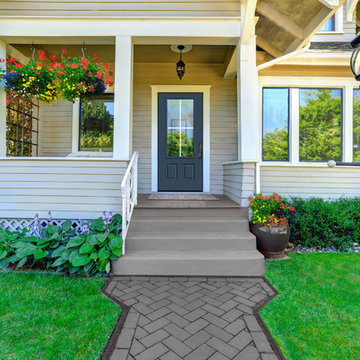
Gentleman's Gray (Benjamin Moore 2062-20) – When the sun sets on dark indigo blue it fades to a deep, mysterious gray. Introspection, intelligence and wisdom are equally entwined in this strong, complex neutral.

Rising amidst the grand homes of North Howe Street, this stately house has more than 6,600 SF. In total, the home has seven bedrooms, six full bathrooms and three powder rooms. Designed with an extra-wide floor plan (21'-2"), achieved through side-yard relief, and an attached garage achieved through rear-yard relief, it is a truly unique home in a truly stunning environment.
The centerpiece of the home is its dramatic, 11-foot-diameter circular stair that ascends four floors from the lower level to the roof decks where panoramic windows (and views) infuse the staircase and lower levels with natural light. Public areas include classically-proportioned living and dining rooms, designed in an open-plan concept with architectural distinction enabling them to function individually. A gourmet, eat-in kitchen opens to the home's great room and rear gardens and is connected via its own staircase to the lower level family room, mud room and attached 2-1/2 car, heated garage.
The second floor is a dedicated master floor, accessed by the main stair or the home's elevator. Features include a groin-vaulted ceiling; attached sun-room; private balcony; lavishly appointed master bath; tremendous closet space, including a 120 SF walk-in closet, and; an en-suite office. Four family bedrooms and three bathrooms are located on the third floor.
This home was sold early in its construction process.
Nathan Kirkman
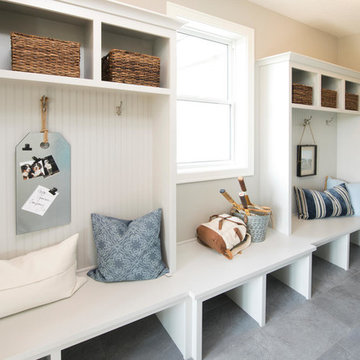
Builder: Robert Thomas Homes
Fall 2017 Parade of Homes
ミネアポリスにあるトラディショナルスタイルのおしゃれなマッドルーム (グレーの壁、グレーのドア、グレーの床) の写真
ミネアポリスにあるトラディショナルスタイルのおしゃれなマッドルーム (グレーの壁、グレーのドア、グレーの床) の写真
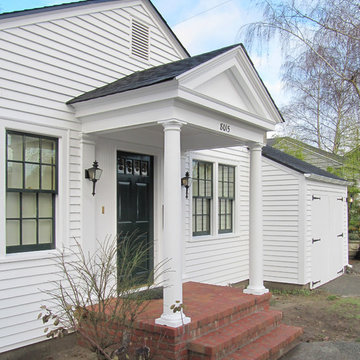
Original cedar siding below vinyl could not be salvaged, and was replaced with Hardie "Artisan Plank" fiber cement siding with 4" exposure. New carriage house batten doors have beadboard facing, and open outward on strap hinges. Handmade brick was used for porch.
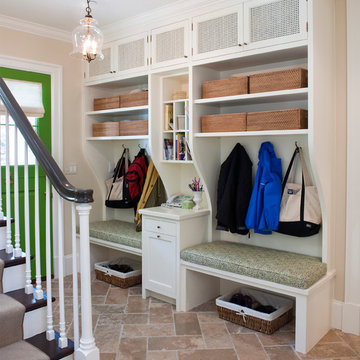
Photographer: Anice Hoachlander from Hoachlander Davis Photography, LLC
Principal Designer: Anthony "Ankie" Barnes, AIA, LEED AP
ワシントンD.C.にあるトラディショナルスタイルのおしゃれな玄関 (緑のドア、ベージュの壁) の写真
ワシントンD.C.にあるトラディショナルスタイルのおしゃれな玄関 (緑のドア、ベージュの壁) の写真
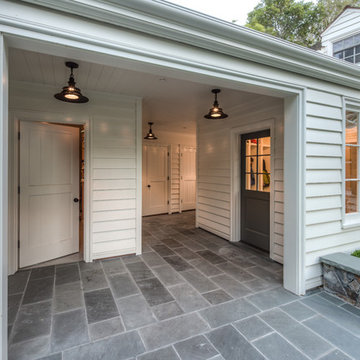
New garage attached via breezeway to existing home.
Photography: Treve Johnson
サンフランシスコにある広いトラディショナルスタイルのおしゃれな玄関 (グレーのドア) の写真
サンフランシスコにある広いトラディショナルスタイルのおしゃれな玄関 (グレーのドア) の写真
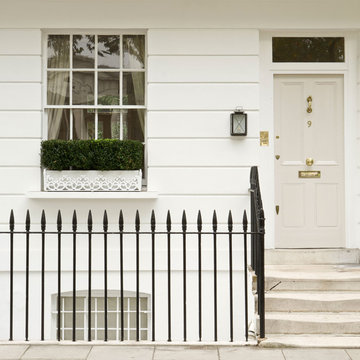
This front door has been painted in Skimming Stone No.241 Exterior Eggshell and the masonry has been painted in Wimborne White No.239 Exterior Masonry.

Sally Painter
ポートランドにある高級な小さなトラディショナルスタイルのおしゃれなマッドルーム (グレーの壁、御影石の床、グレーのドア、グレーの床) の写真
ポートランドにある高級な小さなトラディショナルスタイルのおしゃれなマッドルーム (グレーの壁、御影石の床、グレーのドア、グレーの床) の写真
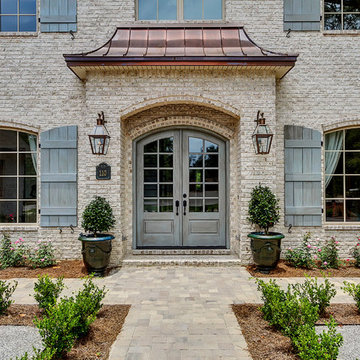
© Will Sullivan, Emerald Coat Real Estate Photography, LLC
マイアミにあるトラディショナルスタイルのおしゃれな玄関ドア (グレーのドア) の写真
マイアミにあるトラディショナルスタイルのおしゃれな玄関ドア (グレーのドア) の写真
トラディショナルスタイルの玄関 (グレーのドア、緑のドア、オレンジのドア) の写真
1
