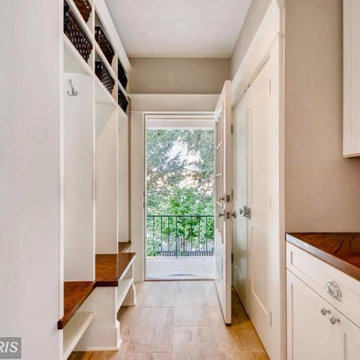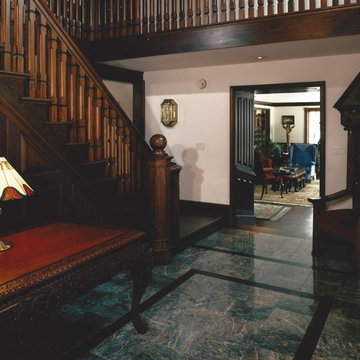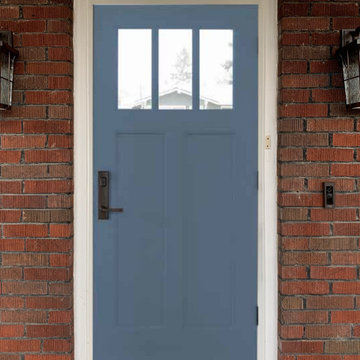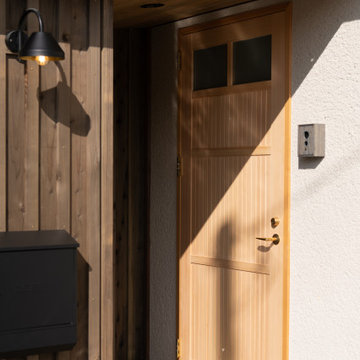片開きドアトラディショナルスタイルの玄関 (板張り壁) の写真
絞り込み:
資材コスト
並び替え:今日の人気順
写真 1〜20 枚目(全 29 枚)
1/4

Photography by Miranda Estes
シアトルにある高級な中くらいなトラディショナルスタイルのおしゃれな玄関ロビー (白い壁、無垢フローリング、濃色木目調のドア、板張り壁、格子天井) の写真
シアトルにある高級な中くらいなトラディショナルスタイルのおしゃれな玄関ロビー (白い壁、無垢フローリング、濃色木目調のドア、板張り壁、格子天井) の写真
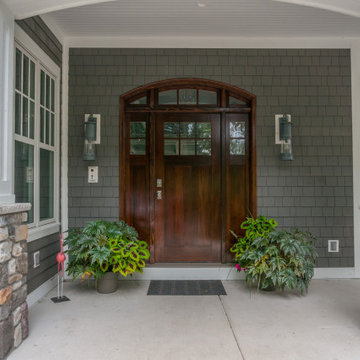
This grand entryway is varnished to perfection and really makes a statement.
シカゴにある高級なトラディショナルスタイルのおしゃれな玄関ドア (グレーの壁、濃色木目調のドア、板張り壁) の写真
シカゴにある高級なトラディショナルスタイルのおしゃれな玄関ドア (グレーの壁、濃色木目調のドア、板張り壁) の写真
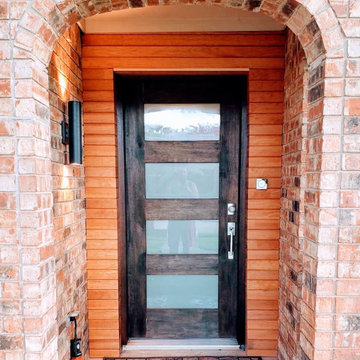
New door with Douglas fir accent, plus modern light fixture
ダラスにある低価格の小さなトラディショナルスタイルのおしゃれな玄関ドア (茶色い壁、コンクリートの床、濃色木目調のドア、グレーの床、板張り壁) の写真
ダラスにある低価格の小さなトラディショナルスタイルのおしゃれな玄関ドア (茶色い壁、コンクリートの床、濃色木目調のドア、グレーの床、板張り壁) の写真

This beautiful front entry features a natural wood front door with side lights and contemporary lighting fixtures. The light grey basalt stone pillars flank the front flamed black tusk 12" X 18" basalt tiles on the stairs and porch floor.
Picture by: Martin Knowles
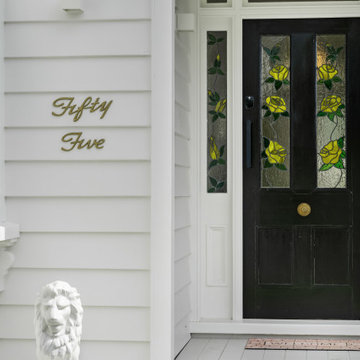
The original stained glass front door with it's elegant brass knob has been given some tlc and is once again the perfect starting point for the home.
オークランドにある高級な中くらいなトラディショナルスタイルのおしゃれな玄関ドア (白い壁、塗装フローリング、黒いドア、白い床、板張り天井、板張り壁) の写真
オークランドにある高級な中くらいなトラディショナルスタイルのおしゃれな玄関ドア (白い壁、塗装フローリング、黒いドア、白い床、板張り天井、板張り壁) の写真
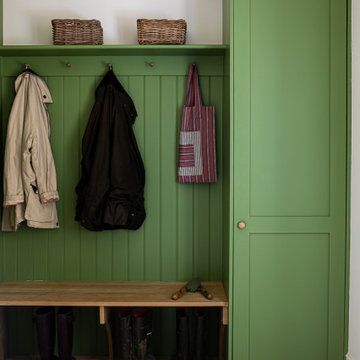
Bootroom, Mudroom, green tongue and groove and shaker joinery
ドーセットにある高級な中くらいなトラディショナルスタイルのおしゃれなマッドルーム (白い壁、レンガの床、白いドア、ピンクの床、板張り壁) の写真
ドーセットにある高級な中くらいなトラディショナルスタイルのおしゃれなマッドルーム (白い壁、レンガの床、白いドア、ピンクの床、板張り壁) の写真
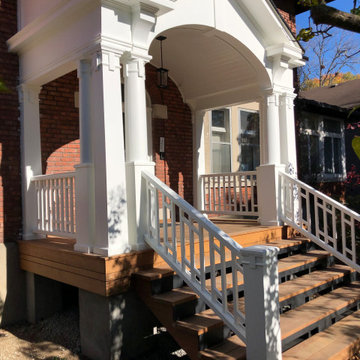
Restoration of a 130 year old portico in Montreal's West end. This project was undertaken to restore the grand entry to a lovely heritage home. The structure suffered from major deterioration including rot and damage from carpenter ants. The floor structure and stairs were completely replaced with Ipe decking and treads. The newel posts, square columns and pedestals were constructed on site from PVC lumber to prevent rot in the future. The entire structure stripped, sanded and repainted after all the fascia, soffits and cornice moldings were replaced. The handrails and balusters were reproduced in yellow pine and updated to meet modern code requirements. The metal roof was patched and repainted, and the concrete footings repaired and parged. I'm confident that our work will last another century!

他の地域にあるラグジュアリーな巨大なトラディショナルスタイルのおしゃれな玄関ラウンジ (茶色い壁、テラゾーの床、茶色いドア、グレーの床、三角天井、板張り壁) の写真
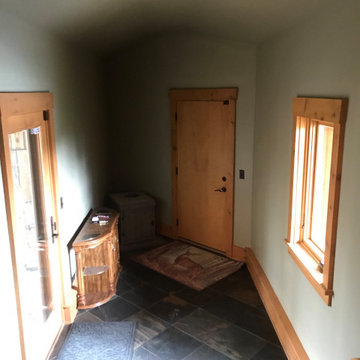
Upon Completion
シカゴにある高級な中くらいなトラディショナルスタイルのおしゃれな玄関ホール (緑の壁、スレートの床、淡色木目調のドア、茶色い床、板張り天井、板張り壁) の写真
シカゴにある高級な中くらいなトラディショナルスタイルのおしゃれな玄関ホール (緑の壁、スレートの床、淡色木目調のドア、茶色い床、板張り天井、板張り壁) の写真

The home was a ex state house which had been re sited to this location.
Re sited homes take a lot of care to become show peaces like this home did.
オークランドにある高級な中くらいなトラディショナルスタイルのおしゃれな玄関ドア (白い壁、セラミックタイルの床、青いドア、グレーの床、塗装板張りの天井、板張り壁) の写真
オークランドにある高級な中くらいなトラディショナルスタイルのおしゃれな玄関ドア (白い壁、セラミックタイルの床、青いドア、グレーの床、塗装板張りの天井、板張り壁) の写真
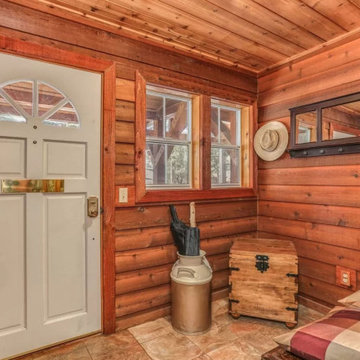
Luxury mountain home located in Idyllwild, CA. Full home design of this 3 story home. Luxury finishes, antiques, and touches of the mountain make this home inviting to everyone that visits this home nestled next to a creek in the quiet mountains.
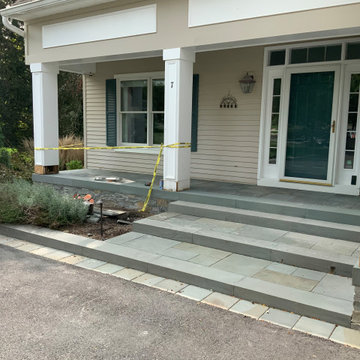
We completed this front porch last year which was the final phase of a multi-year master plan design build project. Our clients appreciation for the outdoors and what we have created for him and his family is expressed in his smile! On a couple occasions we have had the opportunity to enjoy the bar and fire feature with our client!
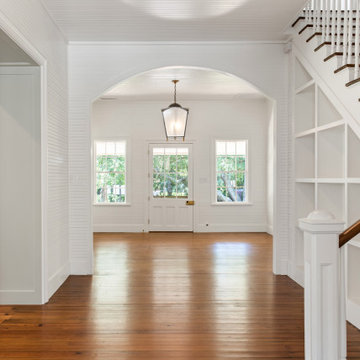
Arched cased opening leading from the entry hall to the main hallways featuring original antique heart pine floors, resurfaced existing beadboard paneling on the walls and ceiling, and a built-in bookcase under the staircase for additional storage
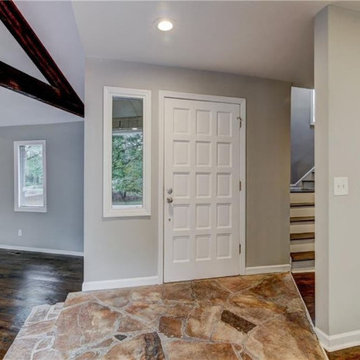
Lovely entry of a fully renovated house in Roswell.
アトランタにある高級な中くらいなトラディショナルスタイルのおしゃれな玄関ドア (グレーの壁、セラミックタイルの床、白いドア、茶色い床、板張り天井、板張り壁) の写真
アトランタにある高級な中くらいなトラディショナルスタイルのおしゃれな玄関ドア (グレーの壁、セラミックタイルの床、白いドア、茶色い床、板張り天井、板張り壁) の写真
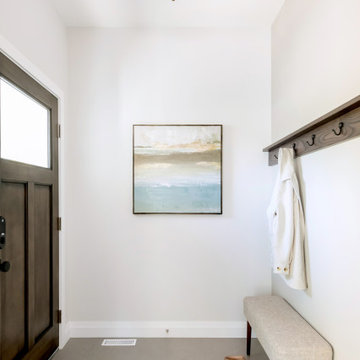
他の地域にあるお手頃価格の中くらいなトラディショナルスタイルのおしゃれな玄関ロビー (グレーの壁、クッションフロア、濃色木目調のドア、グレーの床、板張り壁) の写真
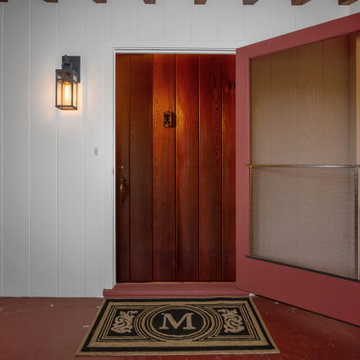
Ginger Rabe Designs re-stained and refreshed this 1940's door for the entrance of the home.
The transformation of this ranch-style home in Carlsbad, CA, exemplifies a perfect blend of preserving the charm of its 1940s origins while infusing modern elements to create a unique and inviting space. By incorporating the clients' love for pottery and natural woods, the redesign pays homage to these preferences while enhancing the overall aesthetic appeal and functionality of the home. From building new decks and railings, surf showers, a reface of the home, custom light up address signs from GR Designs Line, and more custom elements to make this charming home pop.
The redesign carefully retains the distinctive characteristics of the 1940s style, such as architectural elements, layout, and overall ambiance. This preservation ensures that the home maintains its historical charm and authenticity while undergoing a modern transformation. To infuse a contemporary flair into the design, modern elements are strategically introduced. These modern twists add freshness and relevance to the space while complementing the existing architectural features. This balanced approach creates a harmonious blend of old and new, offering a timeless appeal.
The design concept revolves around the clients' passion for pottery and natural woods. These elements serve as focal points throughout the home, lending a sense of warmth, texture, and earthiness to the interior spaces. By integrating pottery-inspired accents and showcasing the beauty of natural wood grains, the design celebrates the clients' interests and preferences. A key highlight of the redesign is the use of custom-made tile from Japan, reminiscent of beautifully glazed pottery. This bespoke tile adds a touch of artistry and craftsmanship to the home, elevating its visual appeal and creating a unique focal point. Additionally, fabrics that evoke the elements of the ocean further enhance the connection with the surrounding natural environment, fostering a serene and tranquil atmosphere indoors.
The overall design concept aims to evoke a warm, lived-in feeling, inviting occupants and guests to relax and unwind. By incorporating elements that resonate with the clients' personal tastes and preferences, the home becomes more than just a living space—it becomes a reflection of their lifestyle, interests, and identity.
In summary, the redesign of this ranch-style home in Carlsbad, CA, successfully merges the charm of its 1940s origins with modern elements, creating a space that is both timeless and distinctive. Through careful attention to detail, thoughtful selection of materials, rebuilding of elements outside to add character, and a focus on personalization, the home embodies a warm, inviting atmosphere that celebrates the clients' passions and enhances their everyday living experience.
This project is on the same property as the Carlsbad Cottage and is a great journey of new and old.
Redesign of the kitchen, bedrooms, and common spaces, custom made tile, appliances from GE Monogram Cafe, bedroom window treatments custom from GR Designs Line, Lighting and Custom Address Signs from GR Designs Line, Custom Surf Shower, and more.
片開きドアトラディショナルスタイルの玄関 (板張り壁) の写真
1
