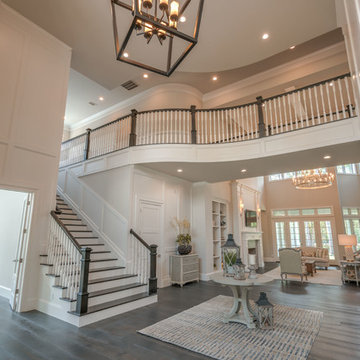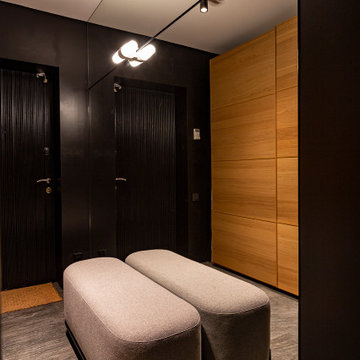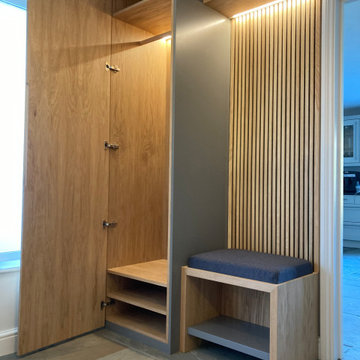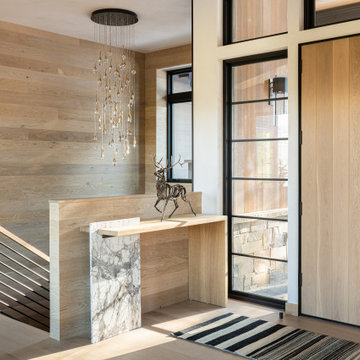片開きドア玄関 (板張り壁) の写真
絞り込み:
資材コスト
並び替え:今日の人気順
写真 1〜20 枚目(全 497 枚)
1/3

Photo by Read McKendree
バーリントンにあるカントリー風のおしゃれな玄関ロビー (ベージュの壁、濃色木目調のドア、グレーの床、塗装板張りの天井、板張り壁) の写真
バーリントンにあるカントリー風のおしゃれな玄関ロビー (ベージュの壁、濃色木目調のドア、グレーの床、塗装板張りの天井、板張り壁) の写真

The beautiful entryway to our Hampton's style home.
ヒューストンにある広いビーチスタイルのおしゃれな玄関ロビー (白い壁、濃色無垢フローリング、白いドア、茶色い床、板張り壁) の写真
ヒューストンにある広いビーチスタイルのおしゃれな玄関ロビー (白い壁、濃色無垢フローリング、白いドア、茶色い床、板張り壁) の写真

A high performance and sustainable mountain home. We fit a lot of function into a relatively small space when renovating the Entry/Mudroom and Laundry area.

This new house is located in a quiet residential neighborhood developed in the 1920’s, that is in transition, with new larger homes replacing the original modest-sized homes. The house is designed to be harmonious with its traditional neighbors, with divided lite windows, and hip roofs. The roofline of the shingled house steps down with the sloping property, keeping the house in scale with the neighborhood. The interior of the great room is oriented around a massive double-sided chimney, and opens to the south to an outdoor stone terrace and gardens. Photo by: Nat Rea Photography

Part of our scope was the cedar gate and the house numbers.
オースティンにあるミッドセンチュリースタイルのおしゃれな玄関ラウンジ (黒い壁、コンクリートの床、オレンジのドア、板張り天井、板張り壁) の写真
オースティンにあるミッドセンチュリースタイルのおしゃれな玄関ラウンジ (黒い壁、コンクリートの床、オレンジのドア、板張り天井、板張り壁) の写真

Photography by Miranda Estes
シアトルにある高級な中くらいなトラディショナルスタイルのおしゃれな玄関ロビー (白い壁、無垢フローリング、濃色木目調のドア、板張り壁、格子天井) の写真
シアトルにある高級な中くらいなトラディショナルスタイルのおしゃれな玄関ロビー (白い壁、無垢フローリング、濃色木目調のドア、板張り壁、格子天井) の写真

Light and connections to gardens is brought about by simple alterations to an existing 1980 duplex. New fences and timber screens frame the street entry and provide sense of privacy while painting connection to the street. Extracting some components provides for internal courtyards that flood light to the interiors while creating valuable outdoor spaces for dining and relaxing.

Original trio of windows, with new muranti siding in the entry, and new mid-century inspired front door.
ポートランドにある高級な広いミッドセンチュリースタイルのおしゃれな玄関ドア (茶色い壁、コンクリートの床、黒いドア、グレーの床、板張り壁) の写真
ポートランドにある高級な広いミッドセンチュリースタイルのおしゃれな玄関ドア (茶色い壁、コンクリートの床、黒いドア、グレーの床、板張り壁) の写真

他の地域にあるラグジュアリーな広いラスティックスタイルのおしゃれなマッドルーム (スレートの床、濃色木目調のドア、グレーの床、板張り天井、板張り壁、茶色い壁) の写真

Ремонт с 0 в трёхкомнатной квартире под ключ
モスクワにあるお手頃価格の中くらいなコンテンポラリースタイルのおしゃれな玄関 (グレーの壁、ラミネートの床、白いドア、ベージュの床、板張り壁) の写真
モスクワにあるお手頃価格の中くらいなコンテンポラリースタイルのおしゃれな玄関 (グレーの壁、ラミネートの床、白いドア、ベージュの床、板張り壁) の写真

Прихожая в загородном доме в стиле кантри. Шкаф с зеркалами, Mister Doors, пуфик, Restoration Hardware. Кафель, Vives. Светильники шары. Входная дверь.

サンクトペテルブルクにある低価格の小さなミッドセンチュリースタイルのおしゃれな玄関ドア (黒い壁、磁器タイルの床、金属製ドア、グレーの床、板張り壁) の写真

A modern floor and ceiling coat and shoe storage cupboard together with bench and top shelf. All set to a backdrop of oak slats and a Farrow and Ball Moles Breath grey side panel, with built in LED lighting.

玄関に腰掛を設けてその下と、背面壁に間接照明を入れました。
他の地域にある中くらいな和モダンなおしゃれな玄関 (青い壁、ライムストーンの床、木目調のドア、グレーの床、クロスの天井、板張り壁、白い天井) の写真
他の地域にある中くらいな和モダンなおしゃれな玄関 (青い壁、ライムストーンの床、木目調のドア、グレーの床、クロスの天井、板張り壁、白い天井) の写真

This new house is located in a quiet residential neighborhood developed in the 1920’s, that is in transition, with new larger homes replacing the original modest-sized homes. The house is designed to be harmonious with its traditional neighbors, with divided lite windows, and hip roofs. The roofline of the shingled house steps down with the sloping property, keeping the house in scale with the neighborhood. The interior of the great room is oriented around a massive double-sided chimney, and opens to the south to an outdoor stone terrace and gardens. Photo by: Nat Rea Photography
片開きドア玄関 (板張り壁) の写真
1




