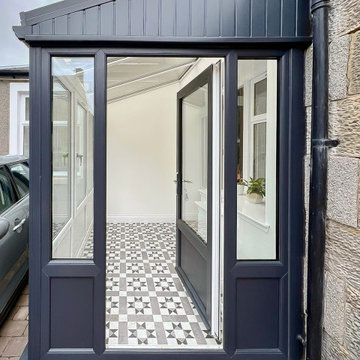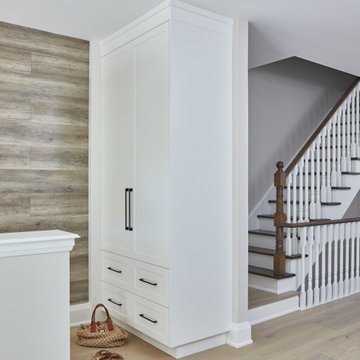片開きドア玄関 (ベージュの壁、板張り壁) の写真
絞り込み:
資材コスト
並び替え:今日の人気順
写真 1〜20 枚目(全 70 枚)
1/4

Photo by Read McKendree
バーリントンにあるカントリー風のおしゃれな玄関ロビー (ベージュの壁、濃色木目調のドア、グレーの床、塗装板張りの天井、板張り壁) の写真
バーリントンにあるカントリー風のおしゃれな玄関ロビー (ベージュの壁、濃色木目調のドア、グレーの床、塗装板張りの天井、板張り壁) の写真

Прихожая кантри. Шкаф с зеркалами, Mister Doors, зеркало в красивой раме.
他の地域にあるお手頃価格の中くらいなカントリー風のおしゃれな玄関ホール (ベージュの壁、セラミックタイルの床、茶色いドア、青い床、板張り天井、板張り壁) の写真
他の地域にあるお手頃価格の中くらいなカントリー風のおしゃれな玄関ホール (ベージュの壁、セラミックタイルの床、茶色いドア、青い床、板張り天井、板張り壁) の写真
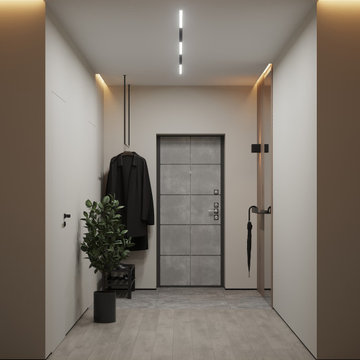
他の地域にあるお手頃価格の中くらいなコンテンポラリースタイルのおしゃれな玄関ドア (ベージュの壁、磁器タイルの床、グレーのドア、グレーの床、板張り壁) の写真

A place for everything
ボストンにある中くらいなビーチスタイルのおしゃれなマッドルーム (ベージュの壁、淡色無垢フローリング、白いドア、ベージュの床、板張り天井、板張り壁) の写真
ボストンにある中くらいなビーチスタイルのおしゃれなマッドルーム (ベージュの壁、淡色無垢フローリング、白いドア、ベージュの床、板張り天井、板張り壁) の写真

This entryway has exposed wood ceilings and a beautiful wooden chest. The wood elements of the design are contrasted with a bright blue area rug and colorful draperies. A large, Urchin chandelier hangs overhead.

This bi-level entry foyer greets with black slate flooring and embraces you in Hemlock and hickory wood. Using a Sherwin Williams flat lacquer sealer for durability finishes the modern wood cabin look. Horizontal steel cable rail stair system.

Large open entry with dual lanterns. Single French door with side lights.
サンフランシスコにある高級な巨大なビーチスタイルのおしゃれな玄関ロビー (ベージュの壁、濃色無垢フローリング、濃色木目調のドア、茶色い床、格子天井、板張り壁) の写真
サンフランシスコにある高級な巨大なビーチスタイルのおしゃれな玄関ロビー (ベージュの壁、濃色無垢フローリング、濃色木目調のドア、茶色い床、格子天井、板張り壁) の写真

Arriving at the home, attention is immediately drawn to the dramatic curving staircase with glass balustrade which graces the entryway and leads to the open mezzanine. Architecture and interior design by Pierre Hoppenot, Studio PHH Architects.

A high performance and sustainable mountain home. We fit a lot of function into a relatively small space when renovating the Entry/Mudroom and Laundry area.
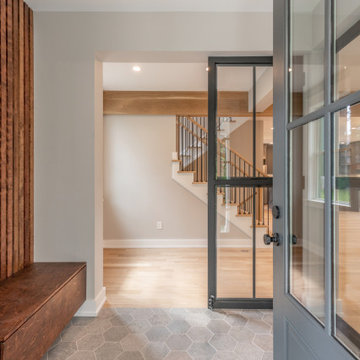
This beautiful foyer features built-ins from our fabrication shop as well as industrial metal glass partitions based on a beautiful hexagon tile floor
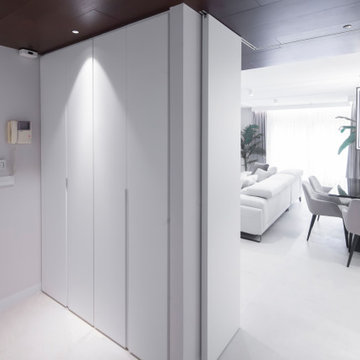
El hall y recibidor se caracteriza por el techo de madera en tinte nogal, y un panelado integrafo con los muebles de cocina.
De esta manera al abrir las puertas de salon y cocina, contemplamos la continuidad y conexion decorativa ocultando la funcionalidad de la cocina y de los electrodomesticos.
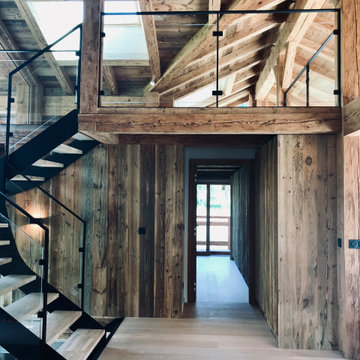
Entrée d'un chalet en station de ski. Vue de l'escalier en métal et bois sur mesure.
Mezzanine vue Aiguille du Midi.
Charpente, bardage et placard en vieux bois.

Little River Cabin Airbnb
ニューヨークにあるお手頃価格の中くらいなミッドセンチュリースタイルのおしゃれな玄関ドア (ベージュの壁、合板フローリング、木目調のドア、ベージュの床、表し梁、板張り壁) の写真
ニューヨークにあるお手頃価格の中くらいなミッドセンチュリースタイルのおしゃれな玄関ドア (ベージュの壁、合板フローリング、木目調のドア、ベージュの床、表し梁、板張り壁) の写真

This wooden chest is accompanied by white table decor and a green vase. A large, blue painting hangs behind.
デンバーにあるラグジュアリーなトランジショナルスタイルのおしゃれな玄関ロビー (ベージュの壁、黒いドア、三角天井、板張り壁、茶色い床、無垢フローリング) の写真
デンバーにあるラグジュアリーなトランジショナルスタイルのおしゃれな玄関ロビー (ベージュの壁、黒いドア、三角天井、板張り壁、茶色い床、無垢フローリング) の写真
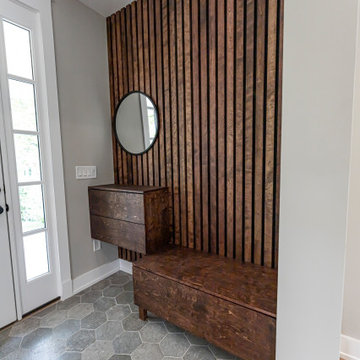
This beautiful foyer features built-ins from our fabrication shop as well as industrial metal glass partitions based on a beautiful hexagon tile floor
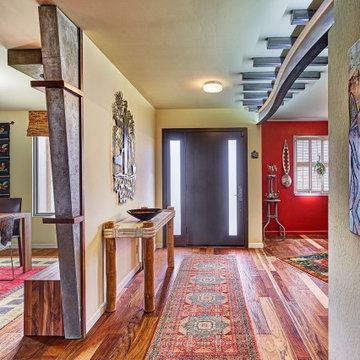
Meaning “line” in Swahili, the Mstari Safari Task Lounge itself is accented with clean wooden lines, as well as dramatic contrasts of hammered gold and reflective obsidian desk-drawers. A custom-made industrial, mid-century desk—the room’s focal point—is perfect for centering focus while going over the day’s workload. Behind, a tiger painting ties the African motif together. Contrasting pendant lights illuminate the workspace, permeating the sharp, angular design with more organic forms.
Outside the task lounge, a custom barn door conceals the client’s entry coat closet. A patchwork of Mexican retablos—turn of the century religious relics—celebrate the client’s eclectic style and love of antique cultural art, while a large wrought-iron turned handle and barn door track unify the composition.
A home as tactfully curated as the Mstari deserved a proper entryway. We knew that right as guests entered the home, they needed to be wowed. So rather than opting for a traditional drywall header, we engineered an undulating I-beam that spanned the opening. The I-beam’s spine incorporated steel ribbing, leaving a striking impression of a Gaudiesque spine.
片開きドア玄関 (ベージュの壁、板張り壁) の写真
1

