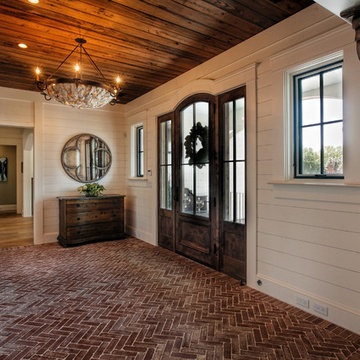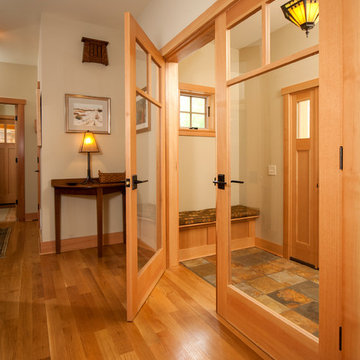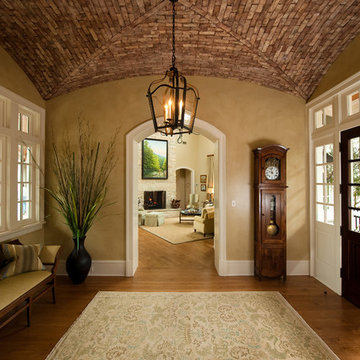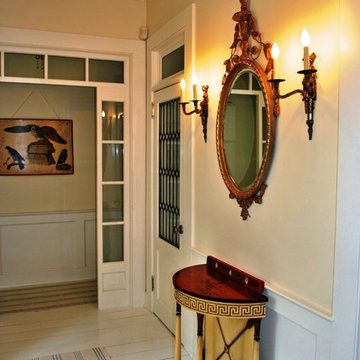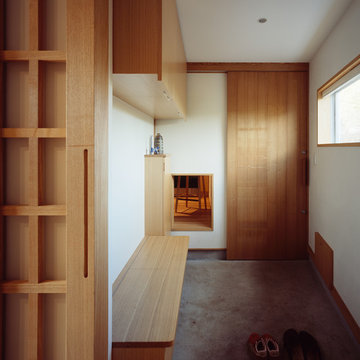ブラウンの、黄色いトラディショナルスタイルの玄関ラウンジの写真
絞り込み:
資材コスト
並び替え:今日の人気順
写真 1〜20 枚目(全 141 枚)
1/5
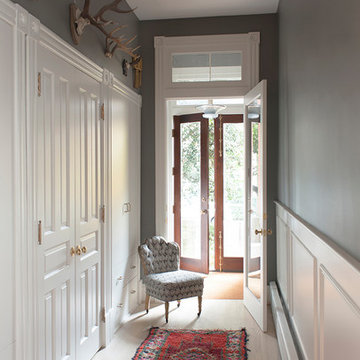
Brandon Webster
ワシントンD.C.にあるトラディショナルスタイルのおしゃれな玄関ラウンジ (グレーの壁、淡色無垢フローリング、ガラスドア、ベージュの床) の写真
ワシントンD.C.にあるトラディショナルスタイルのおしゃれな玄関ラウンジ (グレーの壁、淡色無垢フローリング、ガラスドア、ベージュの床) の写真

The homeowner loves having a back door that connects her kitchen to her back patio. In our design, we included a simple custom bench for changing shoes.
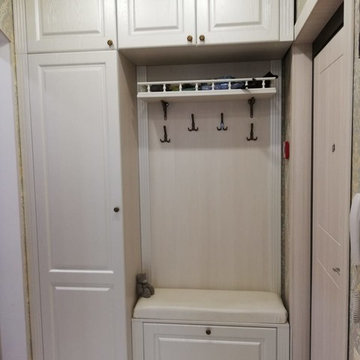
Недорогая прихожая из МДФ и ЛДСП для молодой семьи из 4-х человек. Фасады с классической филенкой в пленке "жемчужный ясень". Полочка для шапок обрамлена бортиком из массива с точеными балясинками. Для удобства на банкетка мягкая подушка из натуральной кожи- наш подарок семье.

This 1919 bungalow was lovingly taken care of but just needed a few things to make it complete. The owner, an avid gardener wanted someplace to bring in plants during the winter months. This small addition accomplishes many things in one small footprint. This potting room, just off the dining room, doubles as a mudroom. Design by Meriwether Felt, Photos by Susan Gilmore
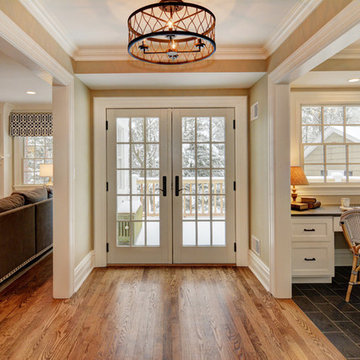
Large family room addition in Verona, NJ. Photo shows vestibule connecting existing living room to new family room to the left, new deck behind french doors and entry/home office to the right, . B&C Renovations, West Orange, NJ; DRP Interiors, Franklin Lakes, NJ; photos by Greg Martz.
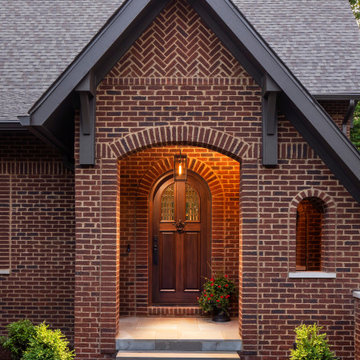
This home's exterior embraces the Tudor-style aesthetic with the use of variations in brick layout. The result is eye-catching pattern changes and beautiful arched openings. This custom home was designed and built by Meadowlark Design+Build in Ann Arbor, Michigan. Photography by Joshua Caldwell.
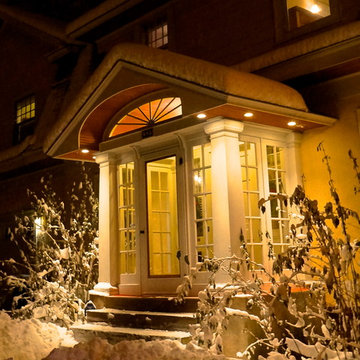
BACKGROUND
Glass-enclosed Vestibules are an uncommon, friendly entrance to any home. This 1917 Vestibule had been patched and repaired many times before being torn down. The design was a collaborative effort with Lee Meyer Architects; rebuilt to match other remodeling on this home.
SOLUTION
We rebuilt the structure with hand-built arched roof trusses, new columns and support beams, along with glass door panels, period trim, lighting and a beaded ceiling. Photo by Greg Schmidt.
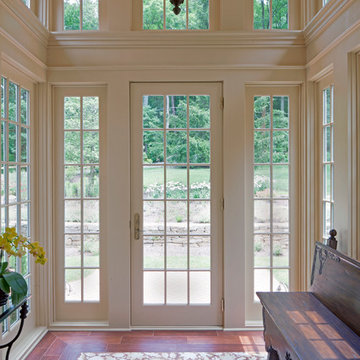
Former clients of Penza Bailey Architects purchased this property in Greenspring Valley because of the expansive views of the adjacent rolling hills, which were protected by an environmental trust. They asked PBA to design an attached garage with a studio above, a new entrance vestibule and entry foyer, and a new sunroom in the rear of the property to take advantage of the commanding views. The entire house was extensively renovated, and landscape improvements included a new front courtyard and guest parking, replacing the original paved driveway. In addition to the 2 story garage enlargement, PBA designed a tall entrance providing a stronger sense of identity and welcome, along with a 1 1/2 story gallery, allowing light to graciously fill the interior space. These additions served to break up the original rambling roofline, resulting in a thoughtfully balanced structure nestled comfortably into the property.
Anne Gummerson Photography
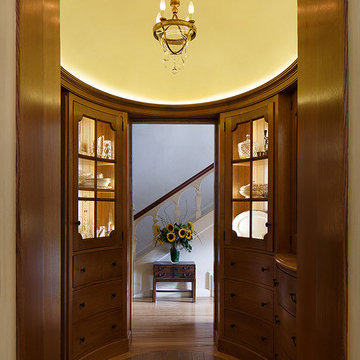
• Pantry in oval shaped form.
• Curved cabinetry
• Illuminated curved ceiling with petite chandelier
• Oak floor pattern in dark and light stains
Photography: Eric Rorer
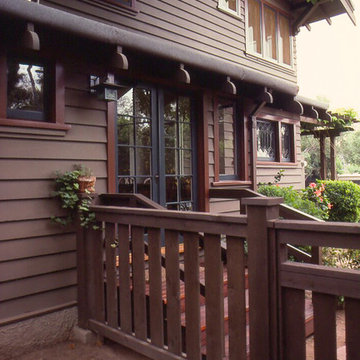
Closeup of breakfast room entry shows restored rafter tails with rolled roofing and integral gutters. Leaded glass windows are above dining room buffet. New fencing and gates have vertical slats to relate to original railing at entry.
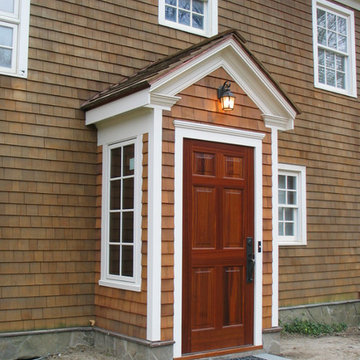
Close up of the New Entry Porch addition to historic 1738 home in Bedford, New York.
ニューヨークにあるお手頃価格の小さなトラディショナルスタイルのおしゃれな玄関ラウンジ (茶色い壁、スレートの床、木目調のドア) の写真
ニューヨークにあるお手頃価格の小さなトラディショナルスタイルのおしゃれな玄関ラウンジ (茶色い壁、スレートの床、木目調のドア) の写真

Entry hall with inlay marble floor and raised panel led glass door
メルボルンにあるラグジュアリーな中くらいなトラディショナルスタイルのおしゃれな玄関ラウンジ (ベージュの壁、大理石の床、木目調のドア、ベージュの床、格子天井、羽目板の壁) の写真
メルボルンにあるラグジュアリーな中くらいなトラディショナルスタイルのおしゃれな玄関ラウンジ (ベージュの壁、大理石の床、木目調のドア、ベージュの床、格子天井、羽目板の壁) の写真
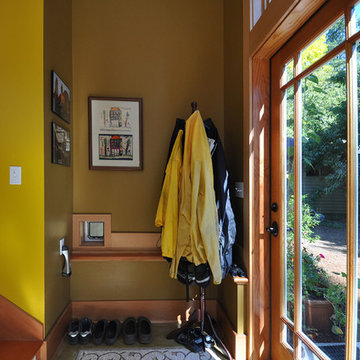
Architect: Grouparchitect.
General Contractor: S2 Builders.
Photography: Grouparchitect.
シアトルにあるお手頃価格の小さなトラディショナルスタイルのおしゃれな玄関ラウンジ (緑の壁、コンクリートの床、淡色木目調のドア) の写真
シアトルにあるお手頃価格の小さなトラディショナルスタイルのおしゃれな玄関ラウンジ (緑の壁、コンクリートの床、淡色木目調のドア) の写真
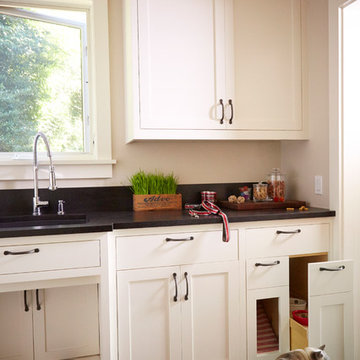
Whole-house remodel of a hillside home in Seattle. The historically-significant ballroom was repurposed as a family/music room, and the once-small kitchen and adjacent spaces were combined to create an open area for cooking and gathering.
A compact master bath was reconfigured to maximize the use of space, and a new main floor powder room provides knee space for accessibility.
Built-in cabinets provide much-needed coat & shoe storage close to the front door.
©Kathryn Barnard, 2014
ブラウンの、黄色いトラディショナルスタイルの玄関ラウンジの写真
1
