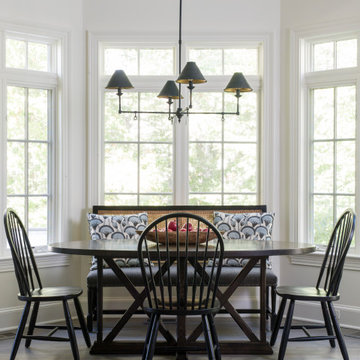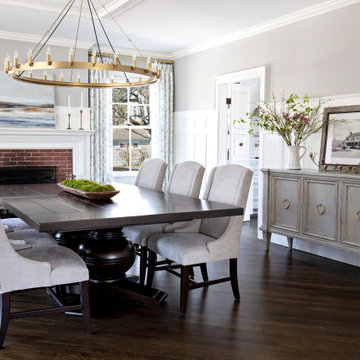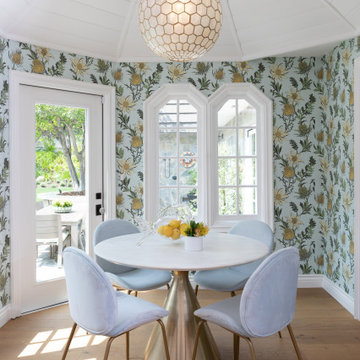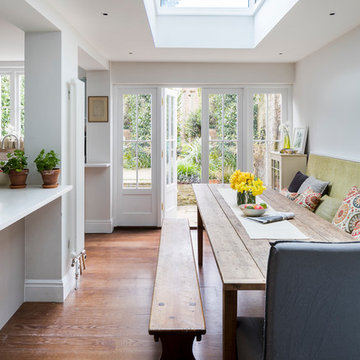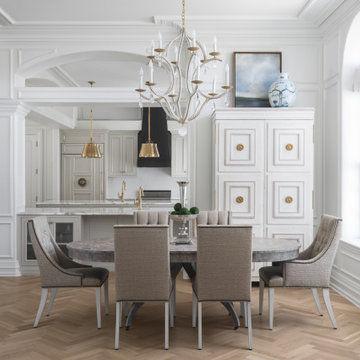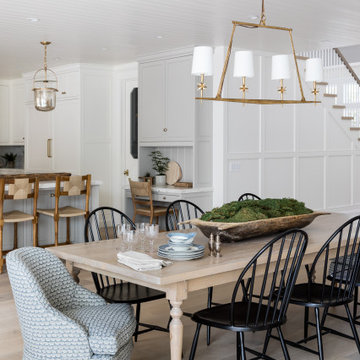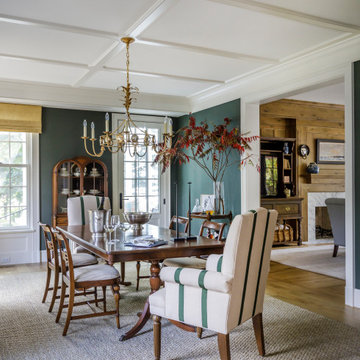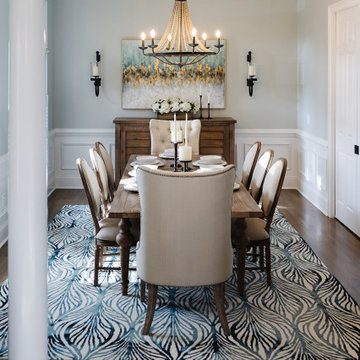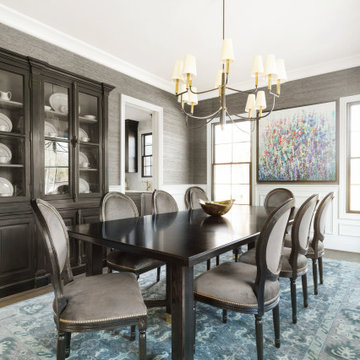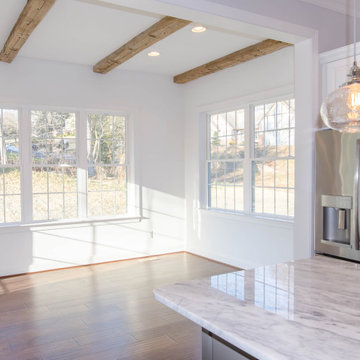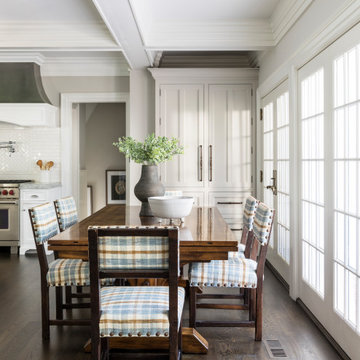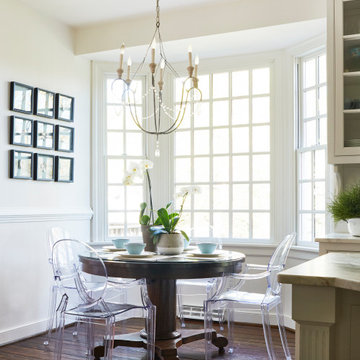黒い、白いトラディショナルスタイルのダイニングの写真
絞り込み:
資材コスト
並び替え:今日の人気順
写真 1〜20 枚目(全 20,157 枚)
1/4

Wall paint: Cloud White, Benjamin Moore
Windows: French casement, Pella
Cog Drum Pendant: Bone Simple Design
Seat Cushions: Custom-made with Acclaim fabric in Indigo by Mayer Fabrics
Table: Custom-made of reclaimed white oak
Piper Woodworking
Flat Roman Shade: Grassweave in Oatmeal, The Shade Store
Dining Chairs: Fiji Dining Chairs,Crate & Barrel
TEAM
Architecture: LDa Architecture & Interiors
Interior Design: LDa Architecture & Interiors
Builder: Macomber Carpentry & Construction
Landscape Architect: Matthew Cunningham Landscape Design
Photographer: Sean Litchfield Photography
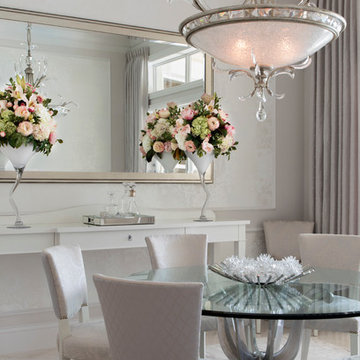
This dining room showcases an elegant chandelier with glamorous crystal detailing, which hangs above a dining table with a chrome base and a round glass top. The dining chairs flaunt different fabrics on the back and seat, both in a silvery gray but with slightly contrasting patterns. Two pastel floral arrangements in jagged glass vases stand on a white wooden sideboard with crystal pulls. The light gray area rug was custom-made.

This 1902 San Antonio home was beautiful both inside and out, except for the kitchen, which was dark and dated. The original kitchen layout consisted of a breakfast room and a small kitchen separated by a wall. There was also a very small screened in porch off of the kitchen. The homeowners dreamed of a light and bright new kitchen and that would accommodate a 48" gas range, built in refrigerator, an island and a walk in pantry. At first, it seemed almost impossible, but with a little imagination, we were able to give them every item on their wish list. We took down the wall separating the breakfast and kitchen areas, recessed the new Subzero refrigerator under the stairs, and turned the tiny screened porch into a walk in pantry with a gorgeous blue and white tile floor. The french doors in the breakfast area were replaced with a single transom door to mirror the door to the pantry. The new transoms make quite a statement on either side of the 48" Wolf range set against a marble tile wall. A lovely banquette area was created where the old breakfast table once was and is now graced by a lovely beaded chandelier. Pillows in shades of blue and white and a custom walnut table complete the cozy nook. The soapstone island with a walnut butcher block seating area adds warmth and character to the space. The navy barstools with chrome nailhead trim echo the design of the transoms and repeat the navy and chrome detailing on the custom range hood. A 42" Shaws farmhouse sink completes the kitchen work triangle. Off of the kitchen, the small hallway to the dining room got a facelift, as well. We added a decorative china cabinet and mirrored doors to the homeowner's storage closet to provide light and character to the passageway. After the project was completed, the homeowners told us that "this kitchen was the one that our historic house was always meant to have." There is no greater reward for what we do than that.
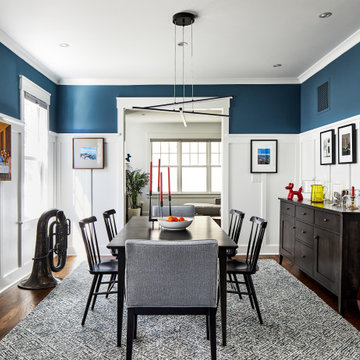
Wainscoted Dining room with modern chandelier.
ワシントンD.C.にあるトラディショナルスタイルのおしゃれな独立型ダイニング (白い壁、濃色無垢フローリング、茶色い床、羽目板の壁) の写真
ワシントンD.C.にあるトラディショナルスタイルのおしゃれな独立型ダイニング (白い壁、濃色無垢フローリング、茶色い床、羽目板の壁) の写真
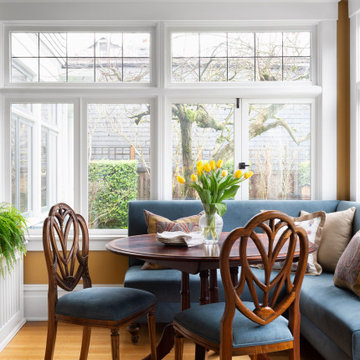
Breakfast nook with garden views. Custom, corner banquette.
シアトルにある高級な小さなトラディショナルスタイルのおしゃれなダイニング (朝食スペース、黄色い壁、淡色無垢フローリング、暖炉なし、タイルの暖炉まわり) の写真
シアトルにある高級な小さなトラディショナルスタイルのおしゃれなダイニング (朝食スペース、黄色い壁、淡色無垢フローリング、暖炉なし、タイルの暖炉まわり) の写真
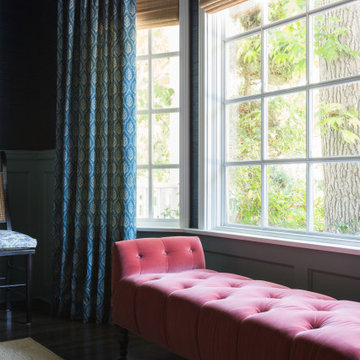
Blue and white dining room with colorful settee and bench. Grasscloth, sisal, cane and velvet work together to create a layered textured room.
ロサンゼルスにある高級な広いトラディショナルスタイルのおしゃれな独立型ダイニング (青い壁、濃色無垢フローリング、茶色い床) の写真
ロサンゼルスにある高級な広いトラディショナルスタイルのおしゃれな独立型ダイニング (青い壁、濃色無垢フローリング、茶色い床) の写真
黒い、白いトラディショナルスタイルのダイニングの写真
1
