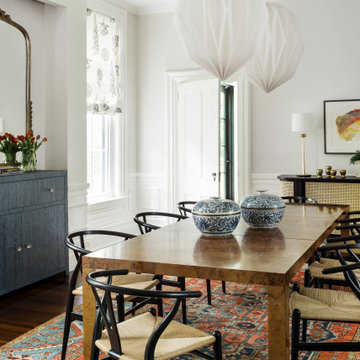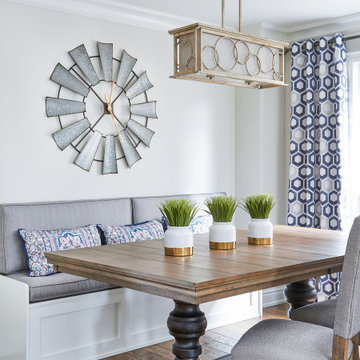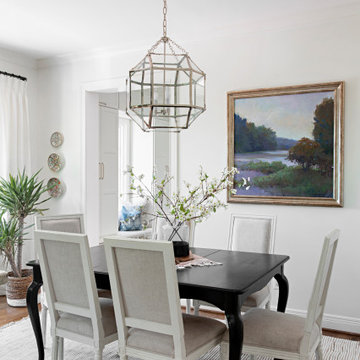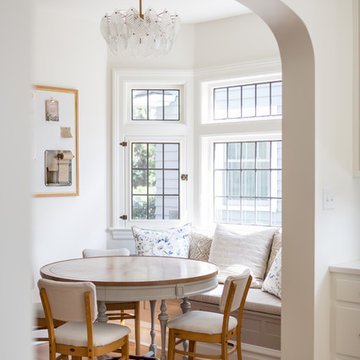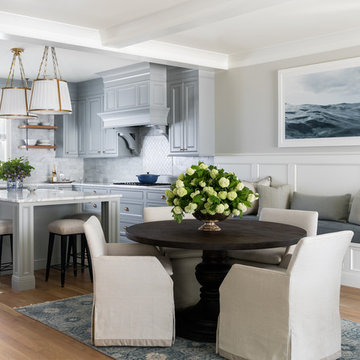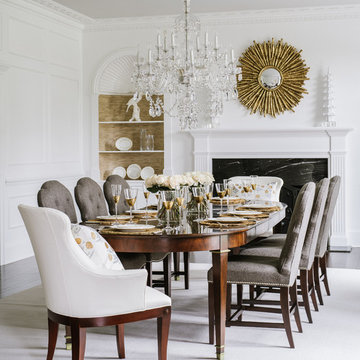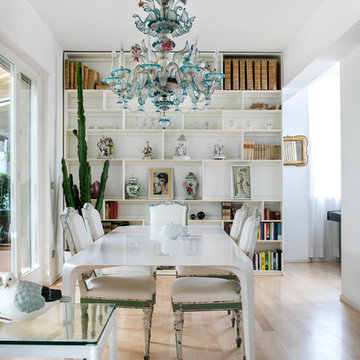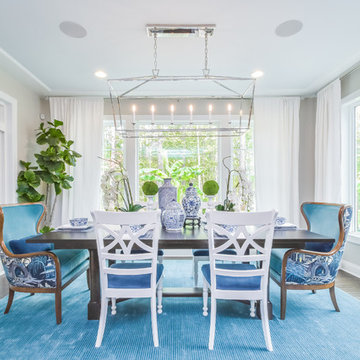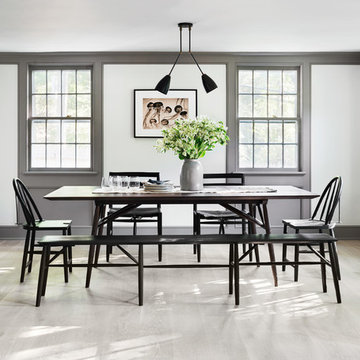白いトラディショナルスタイルのダイニングの写真
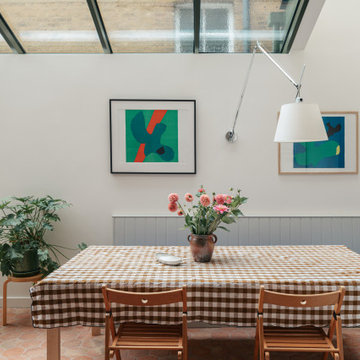
By broadening the opening between the original house
and a typical side infill extension, we were able to design
an area for eating that is broader than in a traditional form of layout.
Wall lamps and pendants were used throughout to avoid
a reliance on spotlights - again more in line with a traditional design for the interiors.

This 1902 San Antonio home was beautiful both inside and out, except for the kitchen, which was dark and dated. The original kitchen layout consisted of a breakfast room and a small kitchen separated by a wall. There was also a very small screened in porch off of the kitchen. The homeowners dreamed of a light and bright new kitchen and that would accommodate a 48" gas range, built in refrigerator, an island and a walk in pantry. At first, it seemed almost impossible, but with a little imagination, we were able to give them every item on their wish list. We took down the wall separating the breakfast and kitchen areas, recessed the new Subzero refrigerator under the stairs, and turned the tiny screened porch into a walk in pantry with a gorgeous blue and white tile floor. The french doors in the breakfast area were replaced with a single transom door to mirror the door to the pantry. The new transoms make quite a statement on either side of the 48" Wolf range set against a marble tile wall. A lovely banquette area was created where the old breakfast table once was and is now graced by a lovely beaded chandelier. Pillows in shades of blue and white and a custom walnut table complete the cozy nook. The soapstone island with a walnut butcher block seating area adds warmth and character to the space. The navy barstools with chrome nailhead trim echo the design of the transoms and repeat the navy and chrome detailing on the custom range hood. A 42" Shaws farmhouse sink completes the kitchen work triangle. Off of the kitchen, the small hallway to the dining room got a facelift, as well. We added a decorative china cabinet and mirrored doors to the homeowner's storage closet to provide light and character to the passageway. After the project was completed, the homeowners told us that "this kitchen was the one that our historic house was always meant to have." There is no greater reward for what we do than that.
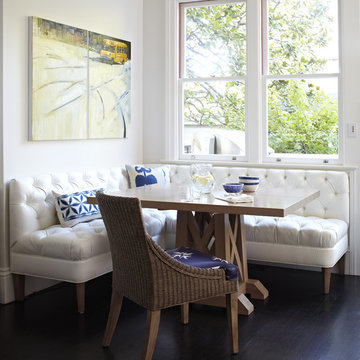
Photography by Werner Straube
サンフランシスコにあるトラディショナルスタイルのおしゃれなダイニング (茶色い床、朝食スペース) の写真
サンフランシスコにあるトラディショナルスタイルのおしゃれなダイニング (茶色い床、朝食スペース) の写真
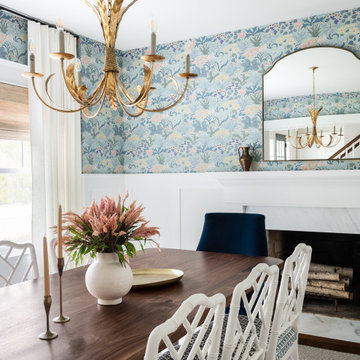
ワシントンD.C.にある中くらいなトラディショナルスタイルのおしゃれな独立型ダイニング (無垢フローリング、標準型暖炉、石材の暖炉まわり、壁紙) の写真

Download our free ebook, Creating the Ideal Kitchen. DOWNLOAD NOW
The homeowner and his wife had lived in this beautiful townhome in Oak Brook overlooking a small lake for over 13 years. The home is open and airy with vaulted ceilings and full of mementos from world adventures through the years, including to Cambodia, home of their much-adored sponsored daughter. The home, full of love and memories was host to a growing extended family of children and grandchildren. This was THE place. When the homeowner’s wife passed away suddenly and unexpectedly, he became determined to create a space that would continue to welcome and host his family and the many wonderful family memories that lay ahead but with an eye towards functionality.
We started out by evaluating how the space would be used. Cooking and watching sports were key factors. So, we shuffled the current dining table into a rarely used living room whereby enlarging the kitchen. The kitchen now houses two large islands – one for prep and the other for seating and buffet space. We removed the wall between kitchen and family room to encourage interaction during family gatherings and of course a clear view to the game on TV. We also removed a dropped ceiling in the kitchen, and wow, what a difference.
Next, we added some drama with a large arch between kitchen and dining room creating a stunning architectural feature between those two spaces. This arch echoes the shape of the large arch at the front door of the townhome, providing drama and significance to the space. The kitchen itself is large but does not have much wall space, which is a common challenge when removing walls. We added a bit more by resizing the double French doors to a balcony at the side of the house which is now just a single door. This gave more breathing room to the range wall and large stone hood but still provides access and light.
We chose a neutral pallet of black, white, and white oak, with punches of blue at the counter stools in the kitchen. The cabinetry features a white shaker door at the perimeter for a crisp outline. Countertops and custom hood are black Caesarstone, and the islands are a soft white oak adding contrast and warmth. Two large built ins between the kitchen and dining room function as pantry space as well as area to display flowers or seasonal decorations.
We repeated the blue in the dining room where we added a fresh coat of paint to the existing built ins, along with painted wainscot paneling. Above the wainscot is a neutral grass cloth wallpaper which provides a lovely backdrop for a wall of important mementos and artifacts. The dining room table and chairs were refinished and re-upholstered, and a new rug and window treatments complete the space. The room now feels ready to host more formal gatherings or can function as a quiet spot to enjoy a cup of morning coffee.

Formal style dining room off the kitchen and butlers pantry. A large bay window and contemporary chandelier finish it off!
ワシントンD.C.にある高級な広いトラディショナルスタイルのおしゃれな独立型ダイニング (グレーの壁、無垢フローリング、茶色い床、格子天井、羽目板の壁) の写真
ワシントンD.C.にある高級な広いトラディショナルスタイルのおしゃれな独立型ダイニング (グレーの壁、無垢フローリング、茶色い床、格子天井、羽目板の壁) の写真
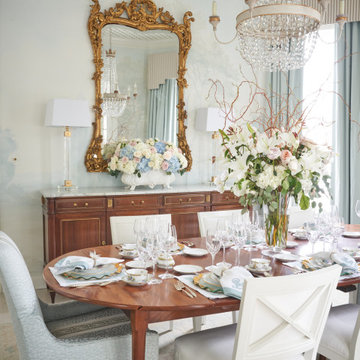
A soft, luxurious dining room designed by Rivers Spencer with a 19th century antique walnut dining table surrounded by white dining chairs with upholstered head chairs in a light blue fabric. A Julie Neill crystal chandelier highlights the lattice work ceiling and the Susan Harter landscape mural.
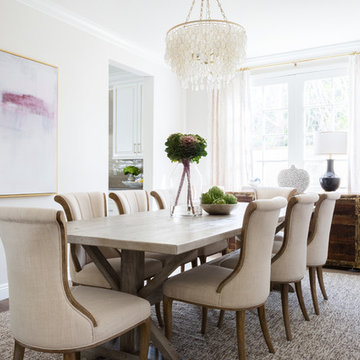
Transitional Dining Room with custom drapery and custom accent pillows.
Photo Credit: Amy Bartlam
ロサンゼルスにある広いトラディショナルスタイルのおしゃれなダイニング (無垢フローリング、茶色い床、グレーの壁、暖炉なし) の写真
ロサンゼルスにある広いトラディショナルスタイルのおしゃれなダイニング (無垢フローリング、茶色い床、グレーの壁、暖炉なし) の写真

Michele Lee Wilson
サンフランシスコにある中くらいなトラディショナルスタイルのおしゃれなダイニングキッチン (グレーの壁、無垢フローリング、暖炉なし、茶色い床) の写真
サンフランシスコにある中くらいなトラディショナルスタイルのおしゃれなダイニングキッチン (グレーの壁、無垢フローリング、暖炉なし、茶色い床) の写真
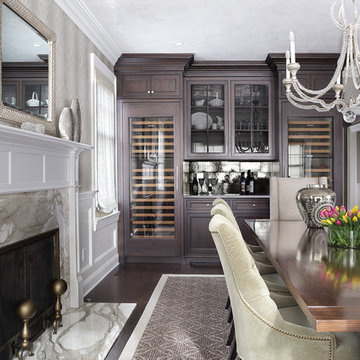
Elegant dining room in a sophisticated neutral palette. Transitional but modern design aesthetic with custom cabinetry that houses wine refrigeration system. Always a plus to have a fireplace in the dining room!
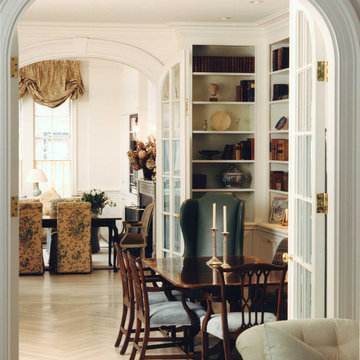
View from the Living Room through the Dining Room to the Family Room
ボストンにある高級な中くらいなトラディショナルスタイルのおしゃれな独立型ダイニング (白い壁、淡色無垢フローリング、暖炉なし) の写真
ボストンにある高級な中くらいなトラディショナルスタイルのおしゃれな独立型ダイニング (白い壁、淡色無垢フローリング、暖炉なし) の写真
白いトラディショナルスタイルのダイニングの写真
1
