トラディショナルスタイルの家の画像・アイデア

An expansive traditional master bath featuring cararra marble, a vintage soaking tub, a 7' walk in shower, polished nickel fixtures, pental quartz, and a custom walk in closet

The family living in this shingled roofed home on the Peninsula loves color and pattern. At the heart of the two-story house, we created a library with high gloss lapis blue walls. The tête-à-tête provides an inviting place for the couple to read while their children play games at the antique card table. As a counterpoint, the open planned family, dining room, and kitchen have white walls. We selected a deep aubergine for the kitchen cabinetry. In the tranquil master suite, we layered celadon and sky blue while the daughters' room features pink, purple, and citrine.

Custom vanity
ミネアポリスにあるラグジュアリーな広いトラディショナルスタイルのおしゃれなマスターバスルーム (落し込みパネル扉のキャビネット、白いキャビネット、グレーのタイル、磁器タイル、グレーの壁、アンダーカウンター洗面器、人工大理石カウンター、グレーの洗面カウンター) の写真
ミネアポリスにあるラグジュアリーな広いトラディショナルスタイルのおしゃれなマスターバスルーム (落し込みパネル扉のキャビネット、白いキャビネット、グレーのタイル、磁器タイル、グレーの壁、アンダーカウンター洗面器、人工大理石カウンター、グレーの洗面カウンター) の写真

One of the main features of the space is the natural lighting. The windows allow someone to feel they are in their own private oasis. The wide plank European oak floors, with a brushed finish, contribute to the warmth felt in this bathroom, along with warm neutrals, whites and grays. The counter tops are a stunning Calcatta Latte marble as is the basket weaved shower floor, 1x1 square mosaics separating each row of the large format, rectangular tiles, also marble. Lighting is key in any bathroom and there is more than sufficient lighting provided by Ralph Lauren, by Circa Lighting. Classic, custom designed cabinetry optimizes the space by providing plenty of storage for toiletries, linens and more. Holger Obenaus Photography did an amazing job capturing this light filled and luxurious master bathroom. Built by Novella Homes and designed by Lorraine G Vale
Holger Obenaus Photography

This high-end master bath consists of 11 full slabs of marble, including marble slab walls, marble barrel vault ceiling detail, marble counter top and tub decking, gold plated fixtures, custom heated towel rack, and custom vanity.
Photo: Kathryn MacDonald Photography | Web Marketing

Felix Sanchez (www.felixsanchez.com)
ヒューストンにあるラグジュアリーな巨大なトラディショナルスタイルのおしゃれなマスターバスルーム (アンダーカウンター洗面器、白いキャビネット、モザイクタイル、青い壁、濃色無垢フローリング、ベージュのタイル、グレーのタイル、大理石の洗面台、茶色い床、白い洗面カウンター、落し込みパネル扉のキャビネット、猫足バスタブ、照明、洗面台2つ、造り付け洗面台) の写真
ヒューストンにあるラグジュアリーな巨大なトラディショナルスタイルのおしゃれなマスターバスルーム (アンダーカウンター洗面器、白いキャビネット、モザイクタイル、青い壁、濃色無垢フローリング、ベージュのタイル、グレーのタイル、大理石の洗面台、茶色い床、白い洗面カウンター、落し込みパネル扉のキャビネット、猫足バスタブ、照明、洗面台2つ、造り付け洗面台) の写真
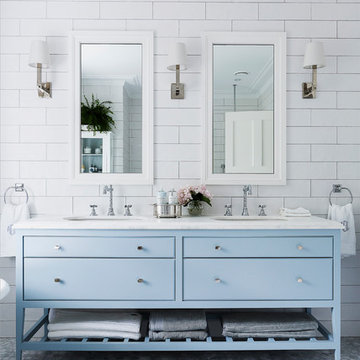
シドニーにあるラグジュアリーなトラディショナルスタイルのおしゃれなマスターバスルーム (青いキャビネット、白い壁、大理石の床、アンダーカウンター洗面器、大理石の洗面台、白いタイル、サブウェイタイル、インセット扉のキャビネット) の写真
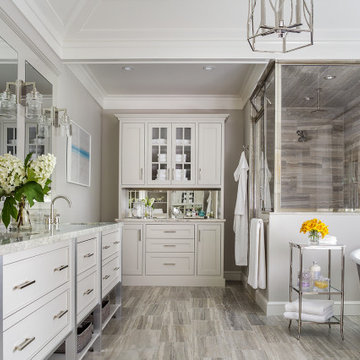
Luxurious Master Bathroom with high end finishes
ニューヨークにあるラグジュアリーなトラディショナルスタイルのおしゃれなマスターバスルーム (置き型浴槽、コーナー設置型シャワー、グレーのタイル、ライムストーンの床、アンダーカウンター洗面器、大理石の洗面台、グレーの床、開き戸のシャワー、グレーの洗面カウンター、ベージュのキャビネット、グレーの壁、洗面台2つ、落し込みパネル扉のキャビネット) の写真
ニューヨークにあるラグジュアリーなトラディショナルスタイルのおしゃれなマスターバスルーム (置き型浴槽、コーナー設置型シャワー、グレーのタイル、ライムストーンの床、アンダーカウンター洗面器、大理石の洗面台、グレーの床、開き戸のシャワー、グレーの洗面カウンター、ベージュのキャビネット、グレーの壁、洗面台2つ、落し込みパネル扉のキャビネット) の写真
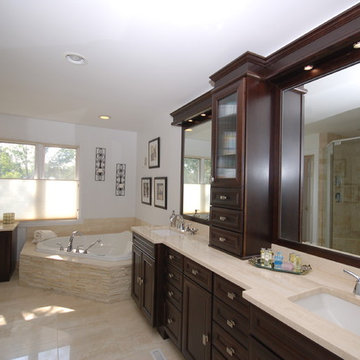
シカゴにあるラグジュアリーな巨大なトラディショナルスタイルのおしゃれなマスターバスルーム (大型浴槽、壁付け型シンク、濃色木目調キャビネット、オープン型シャワー、分離型トイレ、ベージュのタイル、白い壁、ライムストーンの床、落し込みパネル扉のキャビネット) の写真
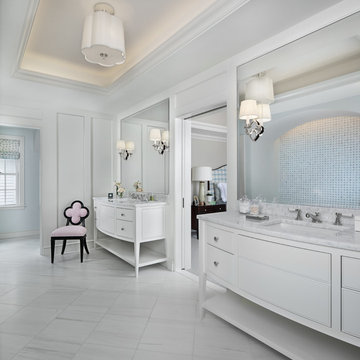
デトロイトにあるラグジュアリーな巨大なトラディショナルスタイルのおしゃれなマスターバスルーム (白いキャビネット、白い壁、トラバーチンの床、アンダーカウンター洗面器、大理石の洗面台、白い床、白い洗面カウンター、フラットパネル扉のキャビネット) の写真

Master bath extension, double sinks and custom white painted vanities, calacatta marble basketweave floor by Waterworks, polished nickel fittings, recessed panel woodworking, leaded glass window, white subway tile with glass mosaic accent, full glass shower walls. Please note that image tags do not necessarily identify the product used.

Alder wood custom cabinetry in this hallway bathroom with wood flooring features a tall cabinet for storing linens surmounted by generous moulding. There is a bathtub/shower area and a niche for the toilet. The double sinks have bronze faucets by Santec complemented by a large framed mirror.
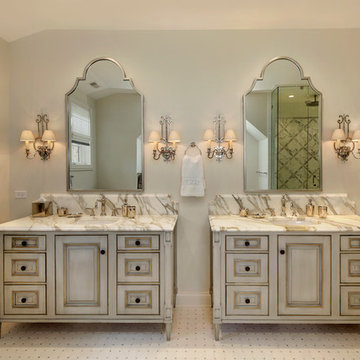
Master bathroom with (2) separate furniture piece vanities. Cabinetry is Brookhaven II framed cabinets manufactured by Wood-Mode, Inc. Each vanity has (6) inset drawers & (1) door. Details include posts with decorative panels on sides and moulding beneath cabinetry.
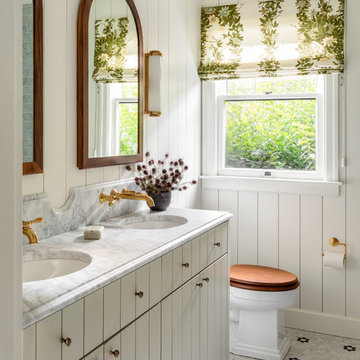
brass hardware, marble, old house, tudor house, wall mounted faucet, vintage lighting
シアトルにあるラグジュアリーなトラディショナルスタイルのおしゃれな浴室 (フラットパネル扉のキャビネット、グレーのキャビネット、白い壁、モザイクタイル、アンダーカウンター洗面器、白い洗面カウンター) の写真
シアトルにあるラグジュアリーなトラディショナルスタイルのおしゃれな浴室 (フラットパネル扉のキャビネット、グレーのキャビネット、白い壁、モザイクタイル、アンダーカウンター洗面器、白い洗面カウンター) の写真
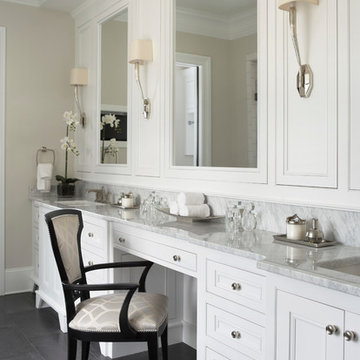
This three-story, 11,000-square-foot home showcases the highest levels of craftsmanship and design.
With shades of soft greys and linens, the interior of this home exemplifies sophistication and refinement. Dark ebony hardwood floors contrast with shades of white and walls of pale gray to create a striking aesthetic. The significant level of contrast between these ebony finishes and accents and the lighter fabrics and wall colors throughout contribute to the substantive character of the home. An eclectic mix of lighting with transitional to modern lines are found throughout the home. The kitchen features a custom-designed range hood and stainless Wolf and Sub-Zero appliances.
Rachel Boling Photography

A full home remodel of this historic residence.
フェニックスにあるラグジュアリーなトラディショナルスタイルのおしゃれなマスターバスルーム (白いタイル、アンダーカウンター洗面器、白い洗面カウンター、落し込みパネル扉のキャビネット、白いキャビネット、アルコーブ型シャワー、緑の壁、マルチカラーの床、開き戸のシャワー) の写真
フェニックスにあるラグジュアリーなトラディショナルスタイルのおしゃれなマスターバスルーム (白いタイル、アンダーカウンター洗面器、白い洗面カウンター、落し込みパネル扉のキャビネット、白いキャビネット、アルコーブ型シャワー、緑の壁、マルチカラーの床、開き戸のシャワー) の写真
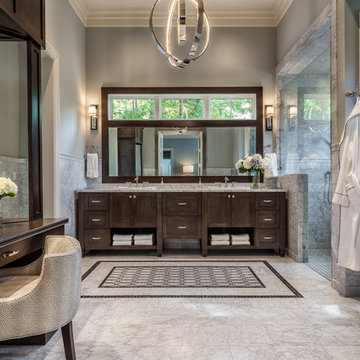
他の地域にあるラグジュアリーなトラディショナルスタイルのおしゃれな浴室 (濃色木目調キャビネット、コーナー設置型シャワー、グレーの壁、セラミックタイルの床、オーバーカウンターシンク、御影石の洗面台、シェーカースタイル扉のキャビネット、グレーのタイル) の写真
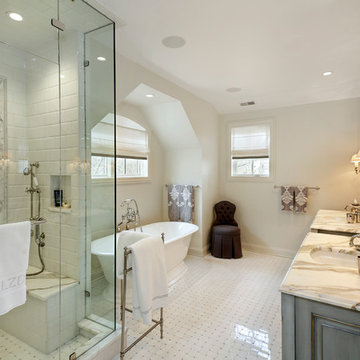
Master bathroom with (2) separate furniture piece vanities. Cabinetry is Brookhaven II framed cabinets manufactured by Wood-Mode, Inc. From this angle, the posts & decorative panels on sides of the cabinetry can be viewed.
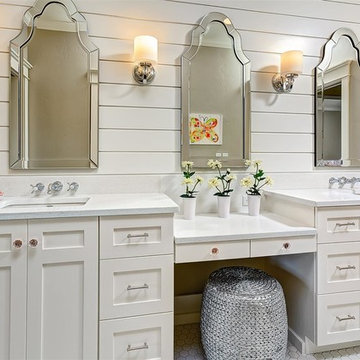
Doug Petersen Photography
ボイシにあるラグジュアリーな広いトラディショナルスタイルのおしゃれなマスターバスルーム (アンダーカウンター洗面器、シェーカースタイル扉のキャビネット、白いキャビネット、白い壁、白いタイル、磁器タイル、磁器タイルの床、クオーツストーンの洗面台) の写真
ボイシにあるラグジュアリーな広いトラディショナルスタイルのおしゃれなマスターバスルーム (アンダーカウンター洗面器、シェーカースタイル扉のキャビネット、白いキャビネット、白い壁、白いタイル、磁器タイル、磁器タイルの床、クオーツストーンの洗面台) の写真
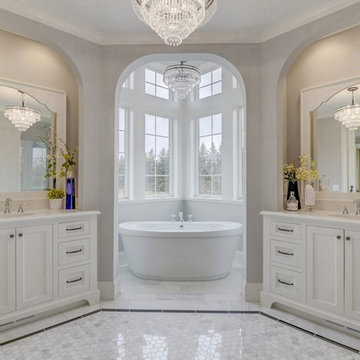
This classic Americana-inspired home exquisitely incorporates design elements from the early 20th century and combines them with modern amenities and features.
トラディショナルスタイルの家の画像・アイデア
1


















