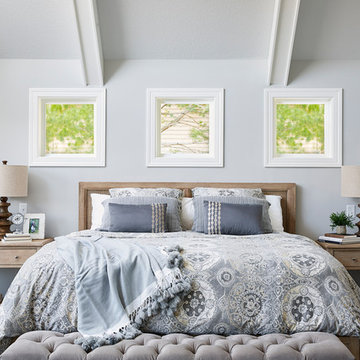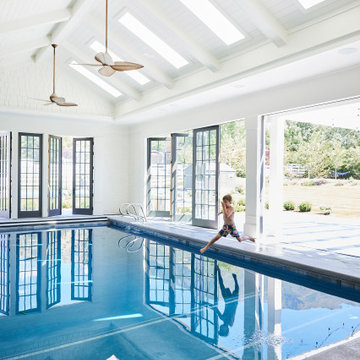トラディショナルスタイルの家の画像・アイデア

Lake Front Country Estate Front Hall, design by Tom Markalunas, built by Resort Custom Homes. Photography by Rachael Boling.
他の地域にあるラグジュアリーな巨大なトラディショナルスタイルのおしゃれな折り返し階段 (フローリングの蹴込み板) の写真
他の地域にあるラグジュアリーな巨大なトラディショナルスタイルのおしゃれな折り返し階段 (フローリングの蹴込み板) の写真

ポートランドにあるラグジュアリーな広いトラディショナルスタイルのおしゃれなキッチン (シルバーの調理設備、落し込みパネル扉のキャビネット、白いキャビネット、白いキッチンパネル、サブウェイタイルのキッチンパネル、御影石カウンター、アンダーカウンターシンク、濃色無垢フローリング、黒いキッチンカウンター) の写真

An oversized master suite has room for a cozy sectional and balcony access to the outdoor deck. The white crown molding dresses the space up with a classy feel. The eye catching chandalier gives a grand exit to the private balcony. Photo by Spacecrafting

A clean and efficiently planned laundry room on a second floor with 2 side by side washers and 2 side by side dryers. White built in cabinetry with walls covered in gray glass subway tiles.
Peter Rymwid Photography

Updated kitchen with custom green cabinetry, black countertops, custom hood vent for 36" Wolf range with designer tile and stained wood tongue and groove backsplash.

When designing this beautiful kitchen, we knew that our client’s favorite color was blue. Upon entering the home, it was easy to see that great care had been taken to incorporate the color blue throughout. So, when our Designer Sherry knew that our client wanted an island, she jumped at the opportunity to add a pop of color to their kitchen.
Having a kitchen island can be a great opportunity to showcase an accent color that you love or serve as a way to showcase your style and personality. Our client chose a bold saturated blue which draws the eye into the kitchen. Shadow Storm Marble countertops, 3x6 Bianco Polished Marble backsplash and Waypoint Painted Linen floor to ceiling cabinets brighten up the space and add contrast. Arabescato Carrara Herringbone Marble was used to add a design element above the range.
The major renovations performed on this kitchen included:
A peninsula work top and a small island in the middle of the room for the range was removed. A set of double ovens were also removed in order for the range to be moved against the wall to allow the middle of the kitchen to open up for the installment of the large island. Placing the island parallel to the sink, opened up the kitchen to the family room and made it more inviting.

Stunning master suite addition. We love the vaulted beamed ceiling and large windows to view the lake.
ミネアポリスにある広いトラディショナルスタイルのおしゃれな主寝室 (グレーの壁、濃色無垢フローリング、茶色い床、暖炉なし、グレーとブラウン) のインテリア
ミネアポリスにある広いトラディショナルスタイルのおしゃれな主寝室 (グレーの壁、濃色無垢フローリング、茶色い床、暖炉なし、グレーとブラウン) のインテリア

Custom cabana with fireplace, tv, living space, and dining area
シカゴにあるラグジュアリーな巨大なトラディショナルスタイルのおしゃれなプール (天然石敷き) の写真
シカゴにあるラグジュアリーな巨大なトラディショナルスタイルのおしゃれなプール (天然石敷き) の写真

Hendel Homes
Landmark Photography
Summer Classics
ミネアポリスにあるラグジュアリーな巨大なトラディショナルスタイルのおしゃれなテラス・中庭の写真
ミネアポリスにあるラグジュアリーな巨大なトラディショナルスタイルのおしゃれなテラス・中庭の写真

Master bath extension, double sinks and custom white painted vanities, calacatta marble basketweave floor by Waterworks, polished nickel fittings, recessed panel woodworking, leaded glass window, white subway tile with glass mosaic accent, full glass shower walls. Please note that image tags do not necessarily identify the product used.

Clawson Architects designed the Main Entry/Stair Hall, flooding the space with natural light on both the first and second floors while enhancing views and circulation with more thoughtful space allocations and period details.
AIA Gold Medal Winner for Interior Architectural Element.

The home office is used daily for this executive who works remotely. Everything was thoughtfully designed for the needs - a drink refrigerator and file drawers are built into the wall cabinetry; various lighting options, grass cloth wallpaper, swivel chairs and a wall-mounted tv

The family living in this shingled roofed home on the Peninsula loves color and pattern. At the heart of the two-story house, we created a library with high gloss lapis blue walls. The tête-à-tête provides an inviting place for the couple to read while their children play games at the antique card table. As a counterpoint, the open planned family, dining room, and kitchen have white walls. We selected a deep aubergine for the kitchen cabinetry. In the tranquil master suite, we layered celadon and sky blue while the daughters' room features pink, purple, and citrine.

Remodeler: Michels Homes
Interior Design: Jami Ludens, Studio M Interiors
Cabinetry Design: Megan Dent, Studio M Kitchen and Bath
Photography: Scott Amundson Photography

This laundry has the same stone flooring as the mudroom connecting the two spaces visually. While the wallpaper and matching fabric also tie into the mudroom area. Raised washer and dryer make use easy breezy. A Kohler sink with pull down faucet from Newport brass make doing laundry a fun task.

Navy blue grass cloth and navy painted blue trim wraps the master bedroom. A crystal chain chandelier is a dramatic focal point. The tufted upholstered headboard and black stained wood with blackened stainless steel frame was custom made for the space. Navy diamond quilted bedding and light gray sheeting top the bed. Greek key accented bedside chests are topped with large selenite table lamps. A bright nickel sunburst mirror tops the bed. Abstract watery fabric drapery panels accent the windows and patio doors. An original piece of artwork highlighted with a picture light hangs above a small brass bench dressed in the drapery fabric.
トラディショナルスタイルの家の画像・アイデア
1






















