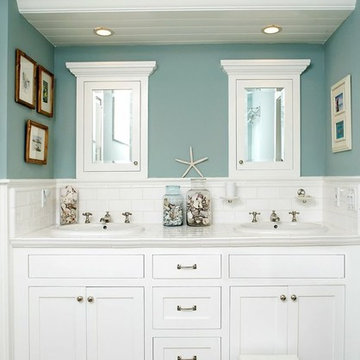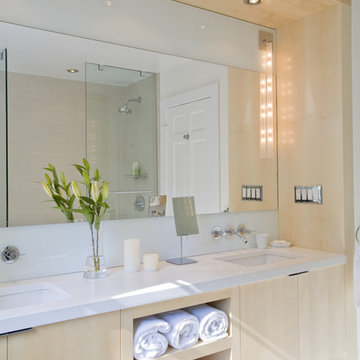住宅の実例写真
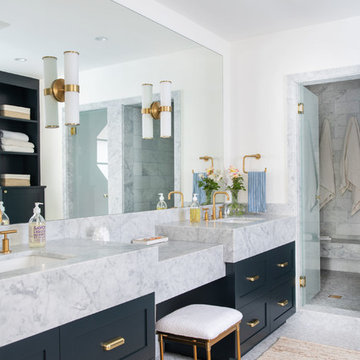
Remodeled layout provides new square footage that creates valuable space for an enlarged master bathroom retreat with spa like design and functional master closet.
Interiors by Mara Raphael; Photos by Tessa Neustadt
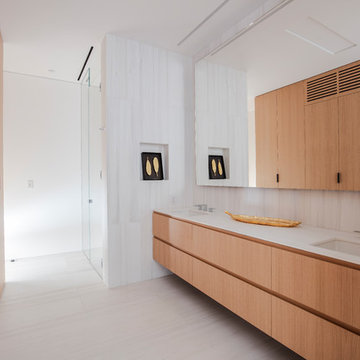
Photo Credit: Matthew Momberger
ロサンゼルスにあるラグジュアリーな巨大なモダンスタイルのおしゃれなマスターバスルーム (フラットパネル扉のキャビネット、淡色木目調キャビネット、アンダーカウンター洗面器、ベージュの床、白い洗面カウンター) の写真
ロサンゼルスにあるラグジュアリーな巨大なモダンスタイルのおしゃれなマスターバスルーム (フラットパネル扉のキャビネット、淡色木目調キャビネット、アンダーカウンター洗面器、ベージュの床、白い洗面カウンター) の写真
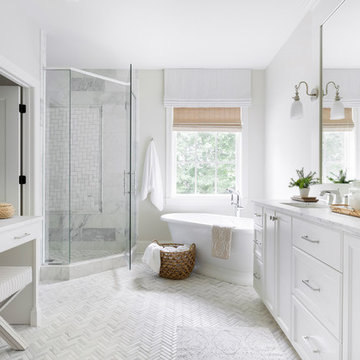
ミネアポリスにあるラグジュアリーな広いビーチスタイルのおしゃれなマスターバスルーム (インセット扉のキャビネット、白いキャビネット、置き型浴槽、コーナー設置型シャワー、白いタイル、白い壁、モザイクタイル、クオーツストーンの洗面台、白い床、開き戸のシャワー、白い洗面カウンター、アンダーカウンター洗面器) の写真

Custom vanity
ミネアポリスにあるラグジュアリーな広いトラディショナルスタイルのおしゃれなマスターバスルーム (落し込みパネル扉のキャビネット、白いキャビネット、グレーのタイル、磁器タイル、グレーの壁、アンダーカウンター洗面器、人工大理石カウンター、グレーの洗面カウンター) の写真
ミネアポリスにあるラグジュアリーな広いトラディショナルスタイルのおしゃれなマスターバスルーム (落し込みパネル扉のキャビネット、白いキャビネット、グレーのタイル、磁器タイル、グレーの壁、アンダーカウンター洗面器、人工大理石カウンター、グレーの洗面カウンター) の写真

This full house rebuild in Collaroy saw the transformation of a fibro beach shack into a contemporary family home. The major residential renovation included the installation of a new kitchen, bathroom, laundry, garage, internal and external living spaces downstairs as well as an addition of a second storey to the home including a parents retreat, additional bedrooms, bathroom and a study.
BUILD: Liebke Projects
DESIGN: Architect Paul Brough
IMAGES: Simon Whitbread
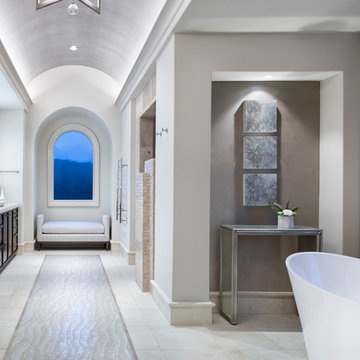
オースティンにあるラグジュアリーな広いトランジショナルスタイルのおしゃれなマスターバスルーム (落し込みパネル扉のキャビネット、黒いキャビネット、置き型浴槽、アルコーブ型シャワー、白い壁、ベッセル式洗面器、ベージュの床、白い洗面カウンター) の写真

インディアナポリスにあるラグジュアリーな巨大なトランジショナルスタイルのおしゃれなマスターバスルーム (シェーカースタイル扉のキャビネット、濃色木目調キャビネット、アルコーブ型シャワー、白いタイル、モザイクタイル、アンダーカウンター洗面器、白い床、開き戸のシャワー、マルチカラーの壁、珪岩の洗面台、白い洗面カウンター) の写真

One of the main features of the space is the natural lighting. The windows allow someone to feel they are in their own private oasis. The wide plank European oak floors, with a brushed finish, contribute to the warmth felt in this bathroom, along with warm neutrals, whites and grays. The counter tops are a stunning Calcatta Latte marble as is the basket weaved shower floor, 1x1 square mosaics separating each row of the large format, rectangular tiles, also marble. Lighting is key in any bathroom and there is more than sufficient lighting provided by Ralph Lauren, by Circa Lighting. Classic, custom designed cabinetry optimizes the space by providing plenty of storage for toiletries, linens and more. Holger Obenaus Photography did an amazing job capturing this light filled and luxurious master bathroom. Built by Novella Homes and designed by Lorraine G Vale
Holger Obenaus Photography

David O. Marlow Photography
デンバーにあるラグジュアリーな広いラスティックスタイルのおしゃれなマスターバスルーム (無垢フローリング、アンダーカウンター洗面器、中間色木目調キャビネット、レイズドパネル扉のキャビネット、アルコーブ型シャワー、緑のタイル、セラミックタイル、大理石の洗面台) の写真
デンバーにあるラグジュアリーな広いラスティックスタイルのおしゃれなマスターバスルーム (無垢フローリング、アンダーカウンター洗面器、中間色木目調キャビネット、レイズドパネル扉のキャビネット、アルコーブ型シャワー、緑のタイル、セラミックタイル、大理石の洗面台) の写真
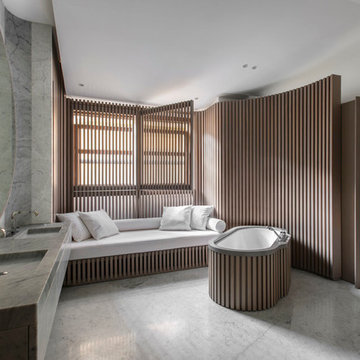
Bernard Touillon photographe
François Champsaur décorateur
パリにあるラグジュアリーな巨大な北欧スタイルのおしゃれなマスターバスルーム (一体型シンク、大理石の洗面台、置き型浴槽、グレーの壁、大理石の床) の写真
パリにあるラグジュアリーな巨大な北欧スタイルのおしゃれなマスターバスルーム (一体型シンク、大理石の洗面台、置き型浴槽、グレーの壁、大理石の床) の写真

Alder wood custom cabinetry in this hallway bathroom with wood flooring features a tall cabinet for storing linens surmounted by generous moulding. There is a bathtub/shower area and a niche for the toilet. The double sinks have bronze faucets by Santec complemented by a large framed mirror.
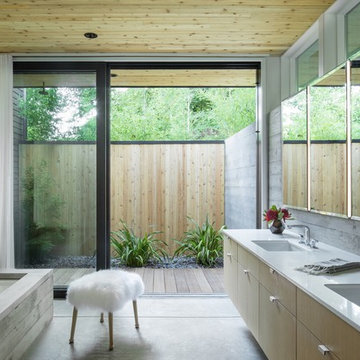
ポートランドにあるラグジュアリーなミッドセンチュリースタイルのおしゃれな浴室 (淡色木目調キャビネット、アンダーマウント型浴槽、アンダーカウンター洗面器、グレーの床、白い洗面カウンター、フラットパネル扉のキャビネット) の写真
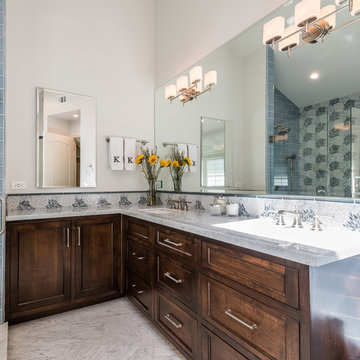
ロサンゼルスにあるラグジュアリーな広いトランジショナルスタイルのおしゃれなマスターバスルーム (レイズドパネル扉のキャビネット、濃色木目調キャビネット、置き型浴槽、オープン型シャワー、一体型トイレ 、青いタイル、モザイクタイル、グレーの壁、大理石の床、オーバーカウンターシンク、大理石の洗面台、白い床、開き戸のシャワー、白い洗面カウンター) の写真

マイアミにあるラグジュアリーな広いコンテンポラリースタイルのおしゃれなマスターバスルーム (フラットパネル扉のキャビネット、淡色木目調キャビネット、置き型浴槽、ダブルシャワー、白いタイル、石スラブタイル、白い壁、淡色無垢フローリング、アンダーカウンター洗面器、開き戸のシャワー、白い洗面カウンター、一体型トイレ 、大理石の洗面台、ベージュの床) の写真

ロサンゼルスにあるラグジュアリーな広いコンテンポラリースタイルのおしゃれな浴室 (フラットパネル扉のキャビネット、濃色木目調キャビネット、置き型浴槽、グレーの壁、ベージュの床、開き戸のシャワー、コーナー設置型シャワー、白いタイル、磁器タイル、コンクリートの床、アンダーカウンター洗面器、人工大理石カウンター) の写真
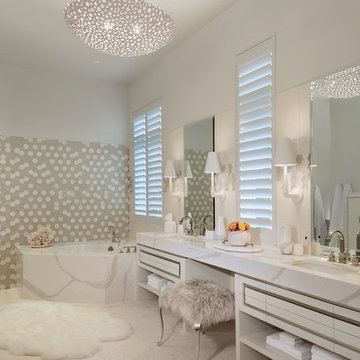
Hamilton Photography
マイアミにあるラグジュアリーな広いコンテンポラリースタイルのおしゃれなマスターバスルーム (フラットパネル扉のキャビネット、白いキャビネット、コーナー型浴槽、マルチカラーのタイル、ガラスタイル、アンダーカウンター洗面器、大理石の洗面台、白い壁、白い床) の写真
マイアミにあるラグジュアリーな広いコンテンポラリースタイルのおしゃれなマスターバスルーム (フラットパネル扉のキャビネット、白いキャビネット、コーナー型浴槽、マルチカラーのタイル、ガラスタイル、アンダーカウンター洗面器、大理石の洗面台、白い壁、白い床) の写真

Photography: Eric Staudenmaier
ロサンゼルスにあるラグジュアリーな中くらいなトロピカルスタイルのおしゃれなマスターバスルーム (置き型浴槽、ベッセル式洗面器、石タイル、玉石タイル、オープンシェルフ、濃色木目調キャビネット、洗い場付きシャワー、壁掛け式トイレ、ベージュのタイル、ベージュの壁、木製洗面台、マルチカラーの床、オープンシャワー、ブラウンの洗面カウンター) の写真
ロサンゼルスにあるラグジュアリーな中くらいなトロピカルスタイルのおしゃれなマスターバスルーム (置き型浴槽、ベッセル式洗面器、石タイル、玉石タイル、オープンシェルフ、濃色木目調キャビネット、洗い場付きシャワー、壁掛け式トイレ、ベージュのタイル、ベージュの壁、木製洗面台、マルチカラーの床、オープンシャワー、ブラウンの洗面カウンター) の写真
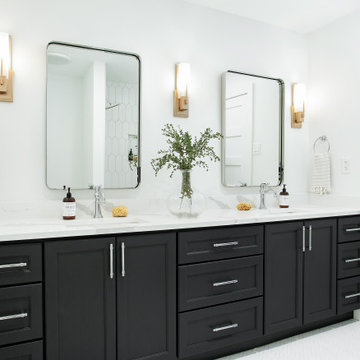
ダラスにあるラグジュアリーな中くらいなトランジショナルスタイルのおしゃれな子供用バスルーム (磁器タイル、アンダーカウンター洗面器、クオーツストーンの洗面台、白い洗面カウンター、落し込みパネル扉のキャビネット、黒いキャビネット、白い壁、モザイクタイル、白い床、洗面台2つ) の写真
住宅の実例写真
1



















