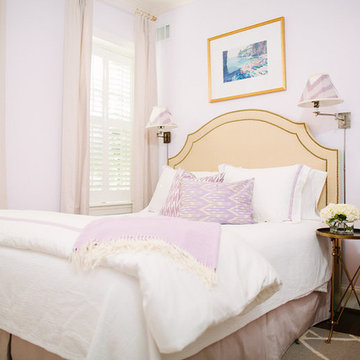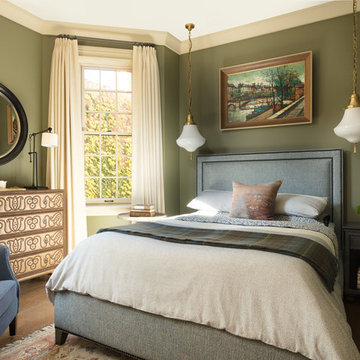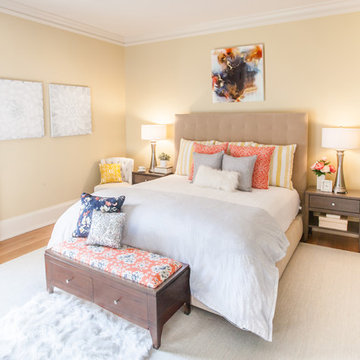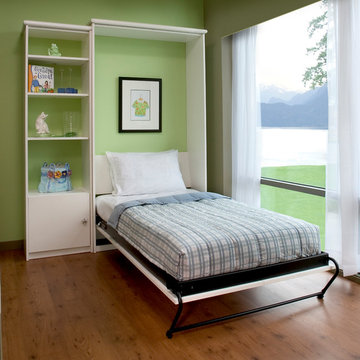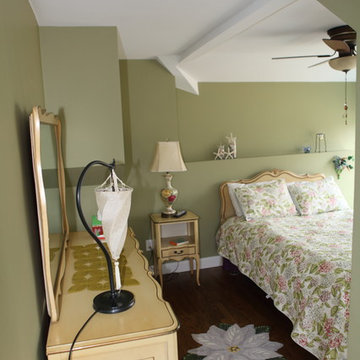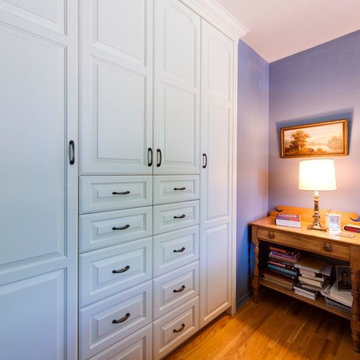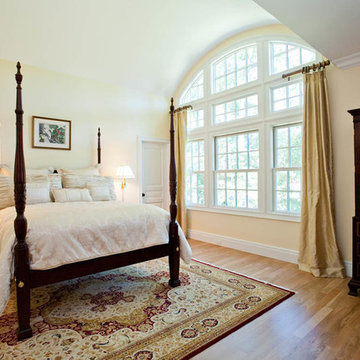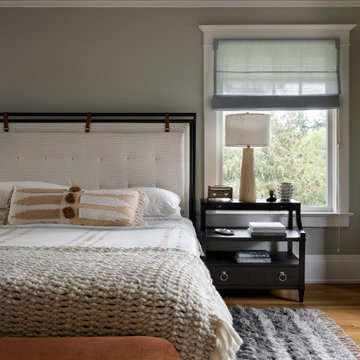トラディショナルスタイルの寝室 (無垢フローリング、緑の壁、紫の壁、黄色い壁) の写真
絞り込み:
資材コスト
並び替え:今日の人気順
写真 1〜20 枚目(全 1,268 枚)
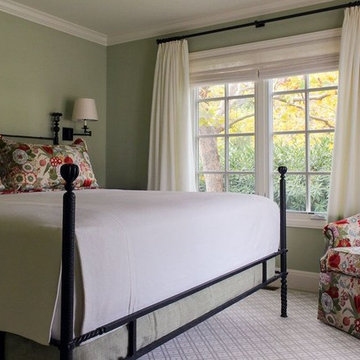
A lovely bedroom with large windows and full draperies create relaxation with soft textures and views to the horse stables. Custom chair by J.F. Fitzgerald of San Francisco, custom bed by Ironies. Room includes a fully built-in wall wardrobe. Comfort and thoughtful details throughout make this client's guests feel right at home. Photography by Chris M. Shields.
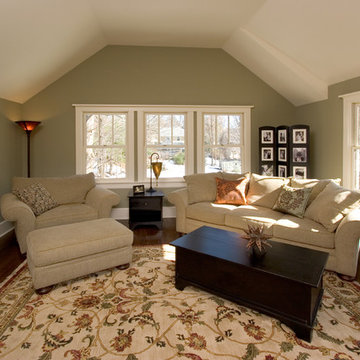
Master Bedroom Suite: sitting room with vaulted ceiling.
ニューヨークにある中くらいなトラディショナルスタイルのおしゃれな主寝室 (緑の壁、無垢フローリング、暖炉なし) のレイアウト
ニューヨークにある中くらいなトラディショナルスタイルのおしゃれな主寝室 (緑の壁、無垢フローリング、暖炉なし) のレイアウト
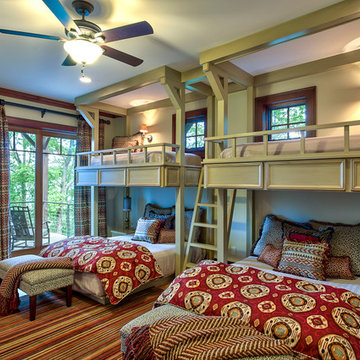
Photos by www.meechan.com
他の地域にあるトラディショナルスタイルのおしゃれな寝室 (緑の壁、無垢フローリング) のレイアウト
他の地域にあるトラディショナルスタイルのおしゃれな寝室 (緑の壁、無垢フローリング) のレイアウト
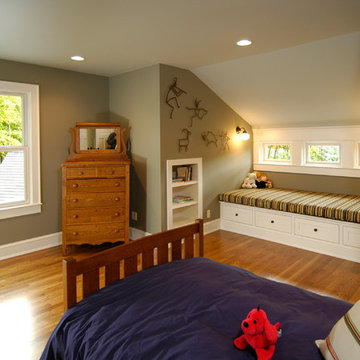
The Parkgate was designed from the inside out to give homage to the past. It has a welcoming wraparound front porch and, much like its ancestors, a surprising grandeur from floor to floor. The stair opens to a spectacular window with flanking bookcases, making the family space as special as the public areas of the home. The formal living room is separated from the family space, yet reconnected with a unique screened porch ideal for entertaining. The large kitchen, with its built-in curved booth and large dining area to the front of the home, is also ideal for entertaining. The back hall entry is perfect for a large family, with big closets, locker areas, laundry home management room, bath and back stair. The home has a large master suite and two children's rooms on the second floor, with an uncommon third floor boasting two more wonderful bedrooms. The lower level is every family’s dream, boasting a large game room, guest suite, family room and gymnasium with 14-foot ceiling. The main stair is split to give further separation between formal and informal living. The kitchen dining area flanks the foyer, giving it a more traditional feel. Upon entering the home, visitors can see the welcoming kitchen beyond.
Photographer: David Bixel
Builder: DeHann Homes
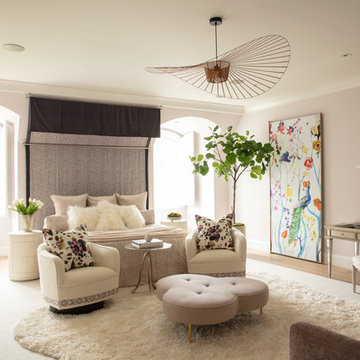
These identical colorful art panels flanking the antique mirrored writing table were the inspiration to this light and airy space. A blind door is behind one of the panels leading to a secret room. A dreamy envelopment of refined youthfulness for any young lady.
Wall color: Raindrops on Roses, Benjamin Moore
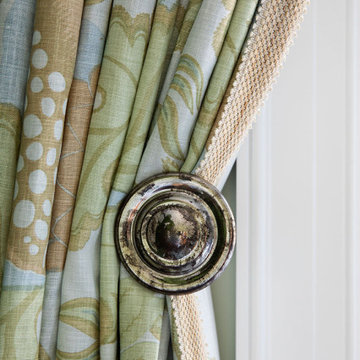
The family living in this shingled roofed home on the Peninsula loves color and pattern. At the heart of the two-story house, we created a library with high gloss lapis blue walls. The tête-à-tête provides an inviting place for the couple to read while their children play games at the antique card table. As a counterpoint, the open planned family, dining room, and kitchen have white walls. We selected a deep aubergine for the kitchen cabinetry. In the tranquil master suite, we layered celadon and sky blue while the daughters' room features pink, purple, and citrine.
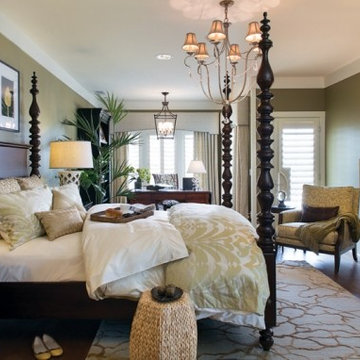
Tim Lee, Photographer
ニューヨークにあるトラディショナルスタイルのおしゃれな主寝室 (緑の壁、無垢フローリング、暖炉なし) のレイアウト
ニューヨークにあるトラディショナルスタイルのおしゃれな主寝室 (緑の壁、無垢フローリング、暖炉なし) のレイアウト
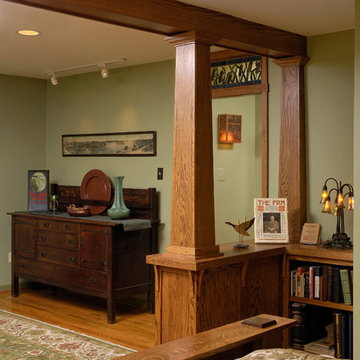
Planned placement of furniture in the space was changed, so that the antique Stickley sideboard would be at one end of the room, still visible from the bed in the adjacent sitting room, but not making the room narrower.
Photo by Bob Narod, Photographer, LLC. www.narodphoto.com
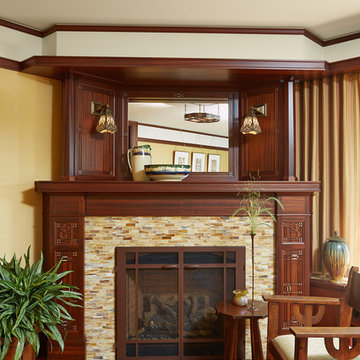
Architecture & Interior Design: David Heide Design Studio
Photos: Susan Gilmore Photography
ミネアポリスにあるトラディショナルスタイルのおしゃれな主寝室 (黄色い壁、無垢フローリング、タイルの暖炉まわり、標準型暖炉) のレイアウト
ミネアポリスにあるトラディショナルスタイルのおしゃれな主寝室 (黄色い壁、無垢フローリング、タイルの暖炉まわり、標準型暖炉) のレイアウト
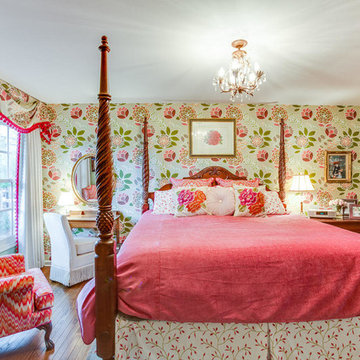
Beautiful Thibaut wallpaper was the inspiration for this master bedroom makeover. Custom bedding with a few store-bought pillows pulls everything together.
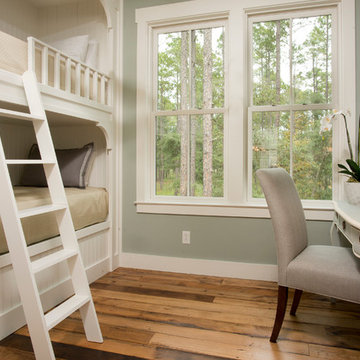
チャールストンにある中くらいなトラディショナルスタイルのおしゃれな客用寝室 (緑の壁、無垢フローリング、暖炉なし、茶色い床) のレイアウト
トラディショナルスタイルの寝室 (無垢フローリング、緑の壁、紫の壁、黄色い壁) の写真
1

