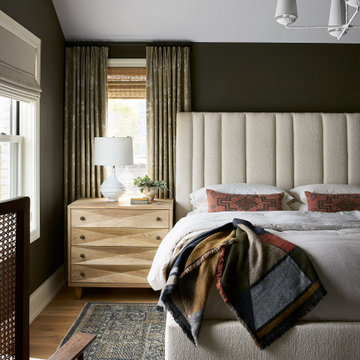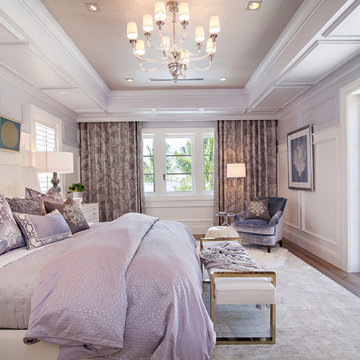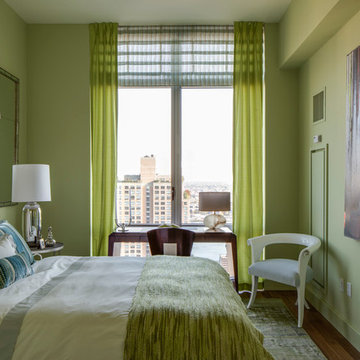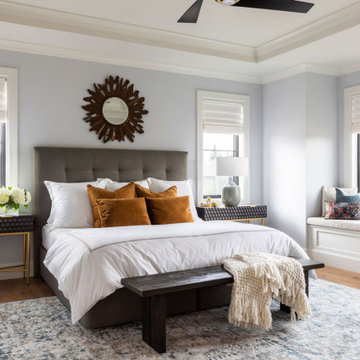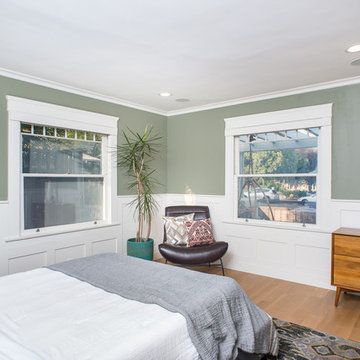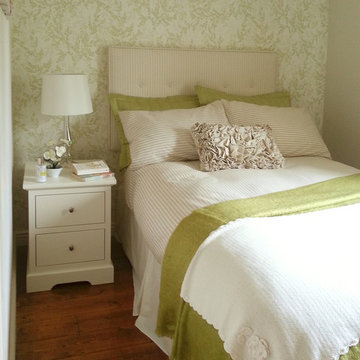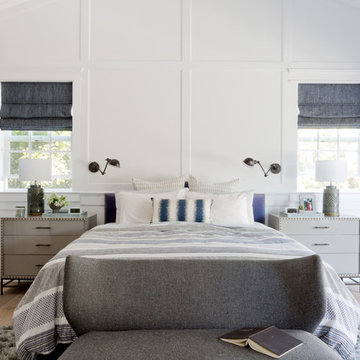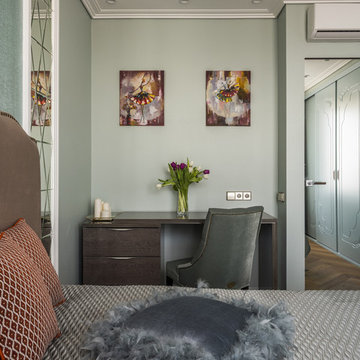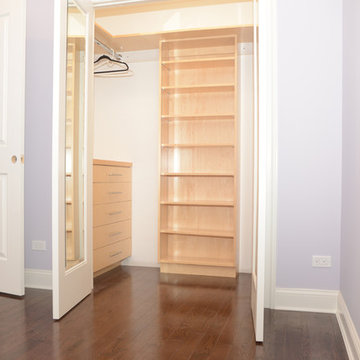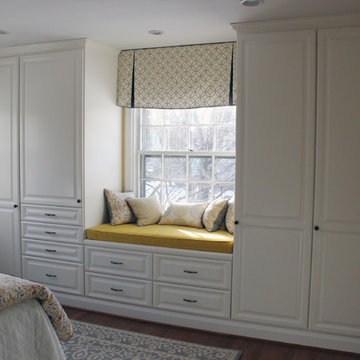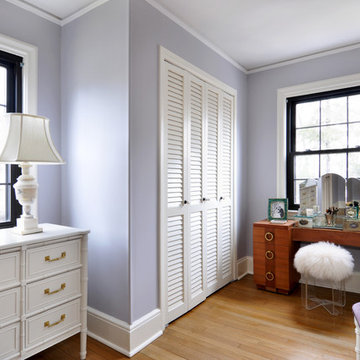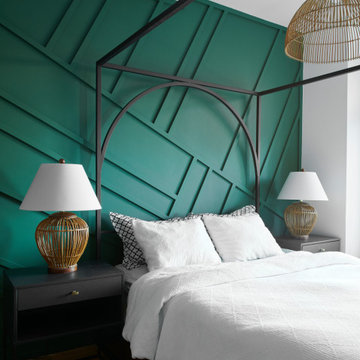トランジショナルスタイルの寝室 (無垢フローリング、緑の壁、紫の壁、黄色い壁) の写真
絞り込み:
資材コスト
並び替え:今日の人気順
写真 1〜20 枚目(全 866 枚)

An original 1930’s English Tudor with only 2 bedrooms and 1 bath spanning about 1730 sq.ft. was purchased by a family with 2 amazing young kids, we saw the potential of this property to become a wonderful nest for the family to grow.
The plan was to reach a 2550 sq. ft. home with 4 bedroom and 4 baths spanning over 2 stories.
With continuation of the exiting architectural style of the existing home.
A large 1000sq. ft. addition was constructed at the back portion of the house to include the expended master bedroom and a second-floor guest suite with a large observation balcony overlooking the mountains of Angeles Forest.
An L shape staircase leading to the upstairs creates a moment of modern art with an all white walls and ceilings of this vaulted space act as a picture frame for a tall window facing the northern mountains almost as a live landscape painting that changes throughout the different times of day.
Tall high sloped roof created an amazing, vaulted space in the guest suite with 4 uniquely designed windows extruding out with separate gable roof above.
The downstairs bedroom boasts 9’ ceilings, extremely tall windows to enjoy the greenery of the backyard, vertical wood paneling on the walls add a warmth that is not seen very often in today’s new build.
The master bathroom has a showcase 42sq. walk-in shower with its own private south facing window to illuminate the space with natural morning light. A larger format wood siding was using for the vanity backsplash wall and a private water closet for privacy.
In the interior reconfiguration and remodel portion of the project the area serving as a family room was transformed to an additional bedroom with a private bath, a laundry room and hallway.
The old bathroom was divided with a wall and a pocket door into a powder room the leads to a tub room.
The biggest change was the kitchen area, as befitting to the 1930’s the dining room, kitchen, utility room and laundry room were all compartmentalized and enclosed.
We eliminated all these partitions and walls to create a large open kitchen area that is completely open to the vaulted dining room. This way the natural light the washes the kitchen in the morning and the rays of sun that hit the dining room in the afternoon can be shared by the two areas.
The opening to the living room remained only at 8’ to keep a division of space.
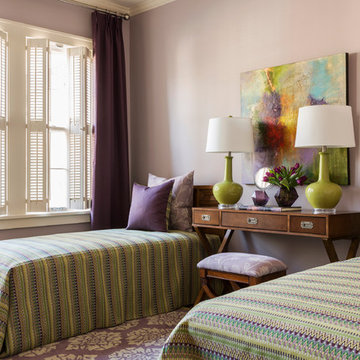
Kathryn J. LeMaster, Rett Peek
リトルロックにある中くらいなトランジショナルスタイルのおしゃれな客用寝室 (紫の壁、無垢フローリング) のレイアウト
リトルロックにある中くらいなトランジショナルスタイルのおしゃれな客用寝室 (紫の壁、無垢フローリング) のレイアウト
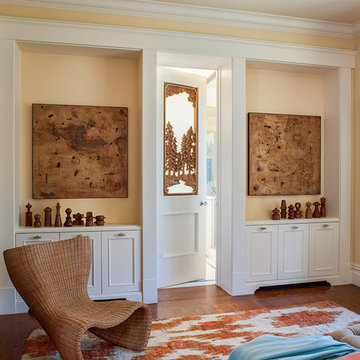
Architecture: Sutro Architects
Contractor: Larsen Builders
Photography: David Duncan Livingston
サンフランシスコにある中くらいなトランジショナルスタイルのおしゃれな主寝室 (黄色い壁、無垢フローリング) のインテリア
サンフランシスコにある中くらいなトランジショナルスタイルのおしゃれな主寝室 (黄色い壁、無垢フローリング) のインテリア
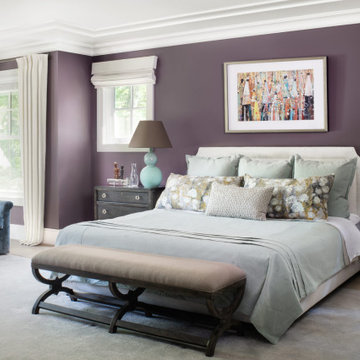
Our Oakland studio gave this new-build home in Washington DC a contemporary look with printed wallpaper, new furniture, and unique decor accents.
---
Designed by Oakland interior design studio Joy Street Design. Serving Alameda, Berkeley, Orinda, Walnut Creek, Piedmont, and San Francisco.
For more about Joy Street Design, click here:
https://www.joystreetdesign.com/
To learn more about this project, click here:
https://www.joystreetdesign.com/portfolio/dc-interior-design
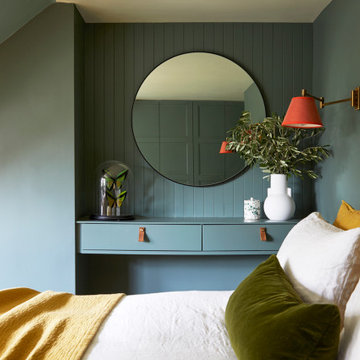
The master bedroom with deep green walls, a mid-toned engineered oak floor and bespoke wardrobes with a panelled wall design.
ロンドンにある中くらいなトランジショナルスタイルのおしゃれな主寝室 (緑の壁、無垢フローリング、ベージュの床、パネル壁) のレイアウト
ロンドンにある中くらいなトランジショナルスタイルのおしゃれな主寝室 (緑の壁、無垢フローリング、ベージュの床、パネル壁) のレイアウト
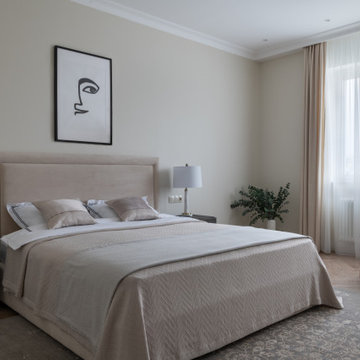
Спальня в стиле современной классики. Столярные изделия выполнены в московских мастерских. Текстиль Zara Home, H&M Home
モスクワにある広いトランジショナルスタイルのおしゃれな主寝室 (黄色い壁、無垢フローリング、暖炉なし、ベージュの床、壁紙) のレイアウト
モスクワにある広いトランジショナルスタイルのおしゃれな主寝室 (黄色い壁、無垢フローリング、暖炉なし、ベージュの床、壁紙) のレイアウト
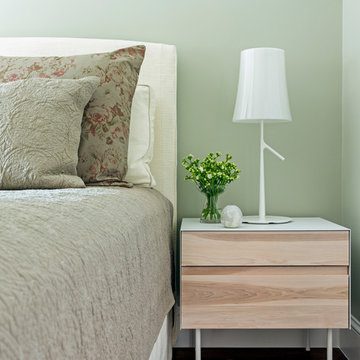
TEAM
Interior Design: LDa Architecture & Interiors
Millworker: WoodLab
Photographer: Sean Litchfield Photography
ボストンにある小さなトランジショナルスタイルのおしゃれな客用寝室 (緑の壁、無垢フローリング、暖炉なし、茶色い床)
ボストンにある小さなトランジショナルスタイルのおしゃれな客用寝室 (緑の壁、無垢フローリング、暖炉なし、茶色い床)
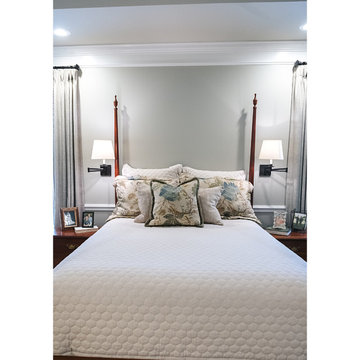
Everyone deserves an incredible master suite and this one delivers. The soothing wall color and blackout drapery make this a perfect retreat.
他の地域にある中くらいなトランジショナルスタイルのおしゃれな主寝室 (緑の壁、無垢フローリング、茶色い床、折り上げ天井) のインテリア
他の地域にある中くらいなトランジショナルスタイルのおしゃれな主寝室 (緑の壁、無垢フローリング、茶色い床、折り上げ天井) のインテリア
トランジショナルスタイルの寝室 (無垢フローリング、緑の壁、紫の壁、黄色い壁) の写真
1
